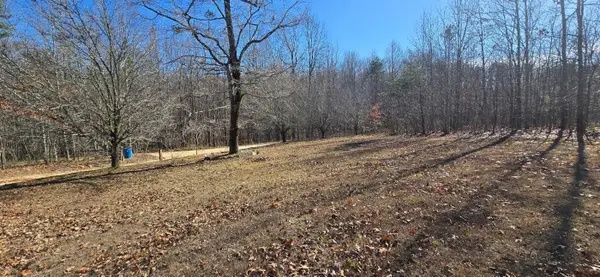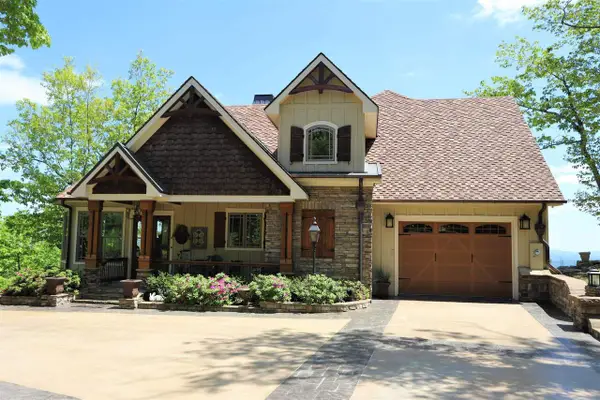504 Wolf Run, Cloudland, GA 30731
Local realty services provided by:Better Homes and Gardens Real Estate Signature Brokers
504 Wolf Run,Cloudland, GA 30731
$900,000
- 5 Beds
- 4 Baths
- 4,275 sq. ft.
- Single family
- Active
Listed by: asher black, grant rumble
Office: keller williams realty
MLS#:1523611
Source:TN_CAR
Price summary
- Price:$900,000
- Price per sq. ft.:$210.53
- Monthly HOA dues:$83.33
About this home
Welcome to 504 Wolf Run, a breathtaking A-frame stone and hardwood log cabin nestled in the sought-after Lookout Highlands community. Set on just under 5.5 acres, this property blends rustic craftsmanship with modern versatility—perfect for multi-family living or a beautiful residential retreat.
The main home features five bedrooms and four bathrooms, showcasing warm wood finishes, vaulted ceilings, and the timeless charm of exposed beams. With three full kitchens, the layout offers incredible flexibility for hosting, extended family, or rental opportunities.
Multiple expansive decks provide ideal spaces for outdoor living, while the in-ground pool, just needing a quick refresh, is ready to shine again. A separate guest house or living space adds even more value, offering privacy for visitors or potential income.
Located within Lookout Highlands, residents enjoy a peaceful, gated mountain community with access to lakes for fishing and kayaking, scenic hiking trails leading to waterfalls, and a community pavilion for gatherings and events—all surrounded by natural beauty and modern conveniences like high-speed fiber internet.
With its timeless log cabin design, flexible living spaces, and access to some of the area's most stunning scenery, 504 Wolf Run is more than a home—it's a lifestyle of comfort, connection, and mountain elegance.
Contact an agent
Home facts
- Year built:2012
- Listing ID #:1523611
- Added:98 day(s) ago
- Updated:February 19, 2026 at 08:01 PM
Rooms and interior
- Bedrooms:5
- Total bathrooms:4
- Full bathrooms:4
- Living area:4,275 sq. ft.
Heating and cooling
- Cooling:Central Air, Electric, Multi Units
- Heating:Central, Electric, Heating
Structure and exterior
- Roof:Metal
- Year built:2012
- Building area:4,275 sq. ft.
- Lot area:5.45 Acres
Utilities
- Water:Public, Water Available
- Sewer:Septic Tank
Finances and disclosures
- Price:$900,000
- Price per sq. ft.:$210.53
- Tax amount:$7,200
New listings near 504 Wolf Run
 $629,900Active3 beds 3 baths2,593 sq. ft.
$629,900Active3 beds 3 baths2,593 sq. ft.90 Crook View Road, Cloudland, GA 30731
MLS# 1521279Listed by: LOOKOUT MOUNTAIN REAL ESTATE $179,000Active6 Acres
$179,000Active6 Acres827 Dale Trail, Cloudland, GA 30731
MLS# 1525180Listed by: LOOKOUT MOUNTAIN REAL ESTATE $1,395,000Active3 beds 3 baths2,270 sq. ft.
$1,395,000Active3 beds 3 baths2,270 sq. ft.223 South Brow Drive, Cloudland, GA 30731
MLS# 9075042Listed by: Rick Wyatt Realty, Inc.

