301 Kissimmee Trail, Cornelia, GA 30531
Local realty services provided by:Better Homes and Gardens Real Estate Jackson Realty
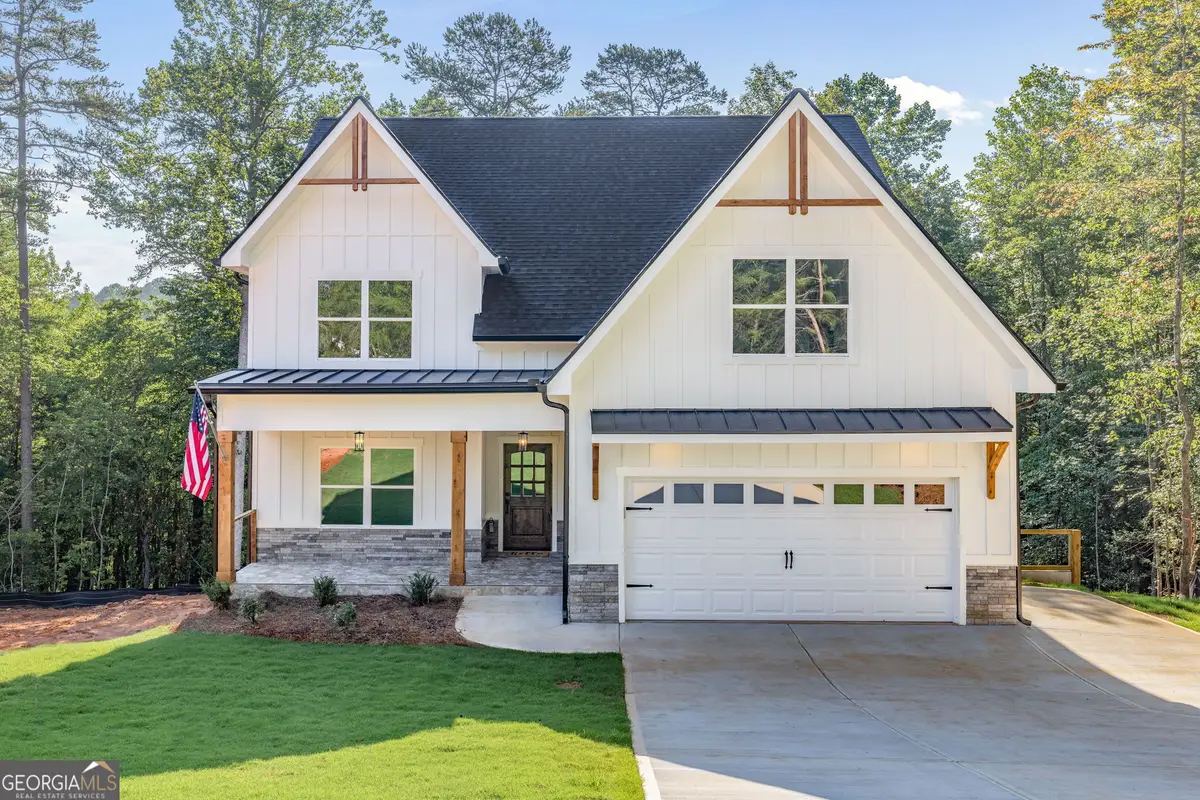

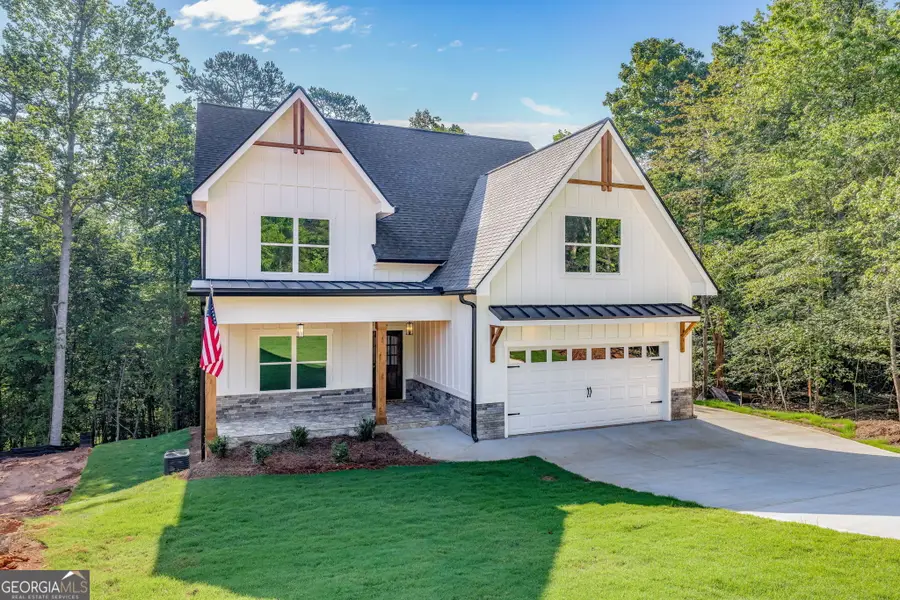
Listed by:jerry harkness
Office:keller williams lanier partners
MLS#:10565736
Source:METROMLS
Price summary
- Price:$649,000
- Price per sq. ft.:$251.75
- Monthly HOA dues:$41.67
About this home
New Construction in The Rivers Subdivision! Welcome to this beautifully designed new construction home in this gated subdivision. With over 2,500 square feet of finished living space and an additional full unfinished basement, this home offers a perfect blend of style, comfort, and functionality. Step inside to discover a bright and open main level featuring a spacious master suite on the main floor with a luxurious en-suite bath, dual vanities, tile shower, and a large walk-in closet. A private home office or optional dining room sits just off the foyer. The vaulted great room includes a cozy fireplace and flows seamlessly into the kitchen, complete with a large island, walk-in pantry, and adjacent dining area overlooking the covered rear porch and grilling deck-perfect for entertaining year-round. Upstairs, you'll find three generously sized bedrooms with walk-in closets, two full bathrooms. Enjoy the convenience of a mudroom with built-in storage, walk-in laundry room, and a 2-car garage. Situated on a wooded lot, this home backs up to a tranquil community pond, a serene spot for fishing or relaxing. Residents of The Rivers enjoy access to a private park along the Chattahoochee River, providing the perfect setting for walks, picnics, and outdoor fun. This home combines thoughtful design with high-quality craftsmanship, do not miss your chance to make it yours!
Contact an agent
Home facts
- Year built:2025
- Listing Id #:10565736
- Updated:August 15, 2025 at 04:22 AM
Rooms and interior
- Bedrooms:4
- Total bathrooms:4
- Full bathrooms:4
- Living area:2,578 sq. ft.
Heating and cooling
- Cooling:Central Air, Electric, Heat Pump
- Heating:Central, Electric, Heat Pump
Structure and exterior
- Roof:Composition, Metal
- Year built:2025
- Building area:2,578 sq. ft.
- Lot area:1.21 Acres
Schools
- High school:Habersham Central
- Middle school:South Habersham
- Elementary school:Level Grove
Utilities
- Water:Public, Water Available
- Sewer:Septic Tank
Finances and disclosures
- Price:$649,000
- Price per sq. ft.:$251.75
- Tax amount:$1 (24)
New listings near 301 Kissimmee Trail
- New
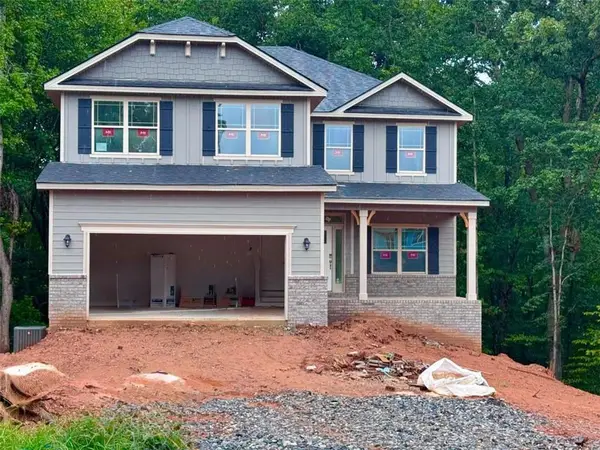 $469,130Active6 beds 5 baths
$469,130Active6 beds 5 baths489 Magnolia Grove Place, Cornelia, GA 30531
MLS# 7630849Listed by: ADAMS HOMES REALTY INC. - New
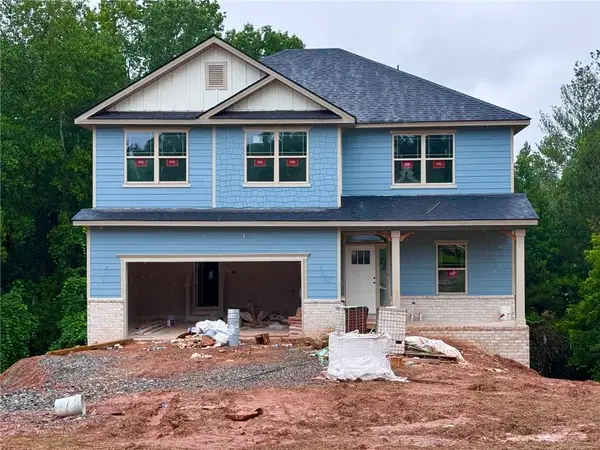 $459,402Active5 beds 4 baths2,307 sq. ft.
$459,402Active5 beds 4 baths2,307 sq. ft.478 Magnolia Grove Place, Cornelia, GA 30531
MLS# 7630868Listed by: ADAMS HOMES REALTY INC. - New
 $225,000Active1 beds 2 baths1,200 sq. ft.
$225,000Active1 beds 2 baths1,200 sq. ft.600 Hoyt Street, Cornelia, GA 30531
MLS# 10582024Listed by: Keller Williams Lanier Partners - New
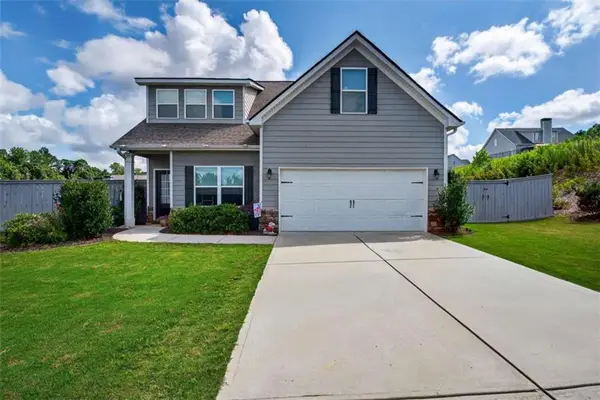 $370,000Active4 beds 3 baths
$370,000Active4 beds 3 baths824 Winscape Lane, Cornelia, GA 30531
MLS# 7630647Listed by: KELLER WILLIAMS LANIER PARTNERS - New
 $287,500Active3 beds 2 baths1,439 sq. ft.
$287,500Active3 beds 2 baths1,439 sq. ft.166 Sugar Creek Drive, Cornelia, GA 30531
MLS# 10581810Listed by: Keller Williams Lanier Partners - New
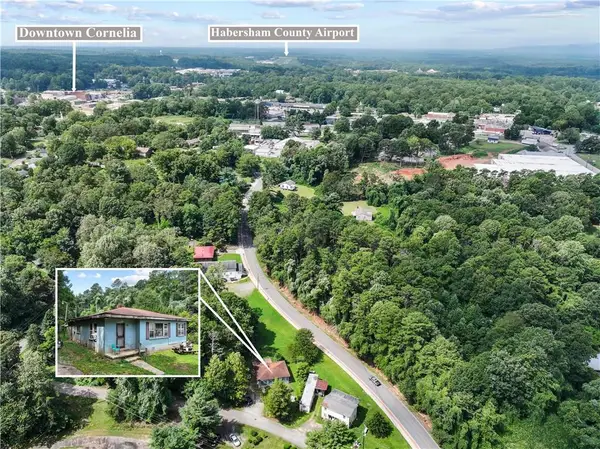 $90,000Active3 beds 1 baths1,120 sq. ft.
$90,000Active3 beds 1 baths1,120 sq. ft.285 Carter Street, Cornelia, GA 30531
MLS# 7630267Listed by: KELLER WILLIAMS LANIER PARTNERS - New
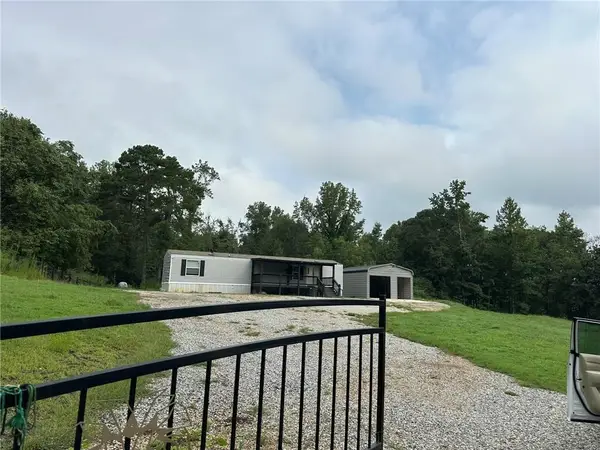 $299,900Active2 beds 1 baths984 sq. ft.
$299,900Active2 beds 1 baths984 sq. ft.221 Mcallister Road, Cornelia, GA 30531
MLS# 7627256Listed by: KELLER WILLIAMS LANIER PARTNERS  $415,000Active5 beds 4 baths3,007 sq. ft.
$415,000Active5 beds 4 baths3,007 sq. ft.321 Magnolia Villas Drive, Cornelia, GA 30531
MLS# 7625984Listed by: ADAMS HOMES REALTY INC. $450,120Active5 beds 4 baths3,213 sq. ft.
$450,120Active5 beds 4 baths3,213 sq. ft.325 Magnolia Villas Drive, Cornelia, GA 30531
MLS# 7625985Listed by: ADAMS HOMES REALTY INC.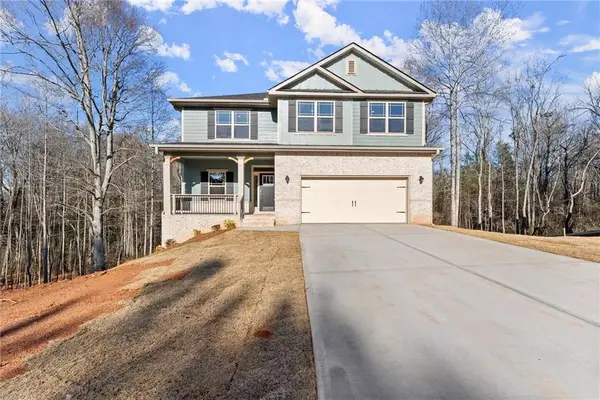 $444,720Active5 beds 4 baths3,213 sq. ft.
$444,720Active5 beds 4 baths3,213 sq. ft.554 Creek Road, Cornelia, GA 30531
MLS# 7625986Listed by: ADAMS HOMES REALTY INC.
