440 River Bridge Loop, Cornelia, GA 30531
Local realty services provided by:Better Homes and Gardens Real Estate Jackson Realty
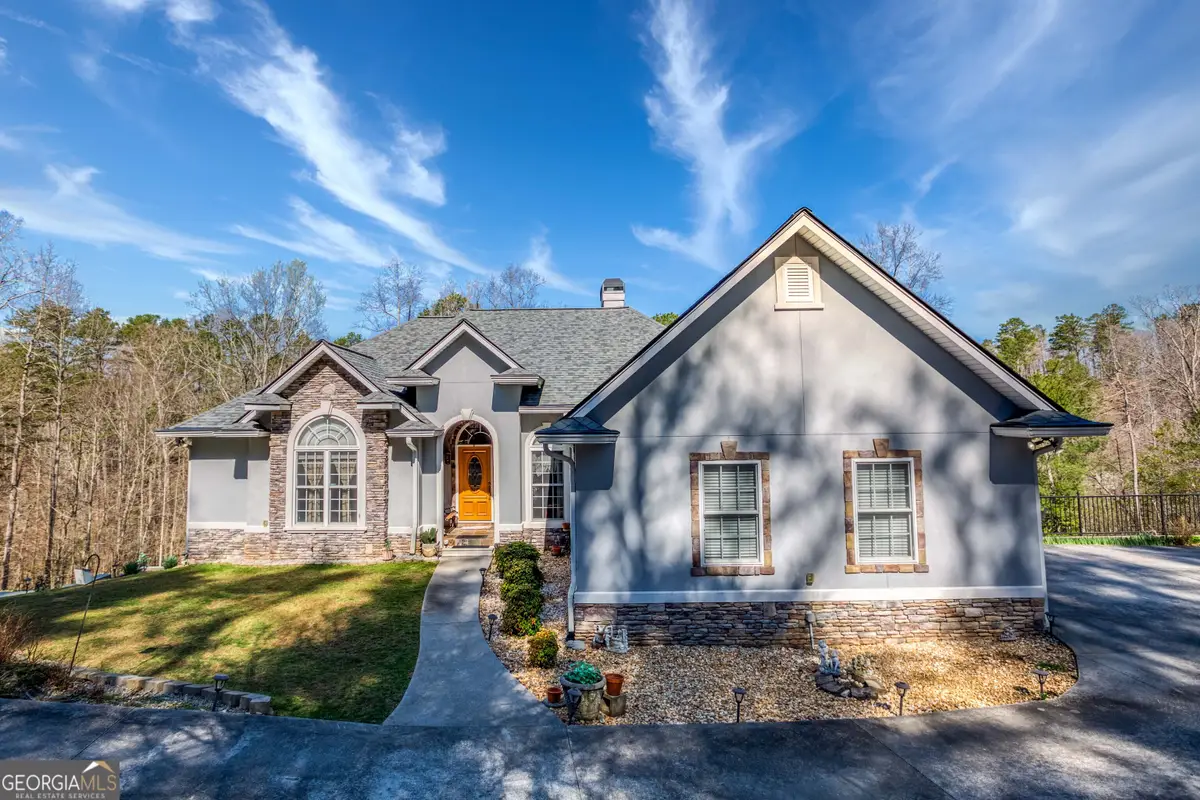
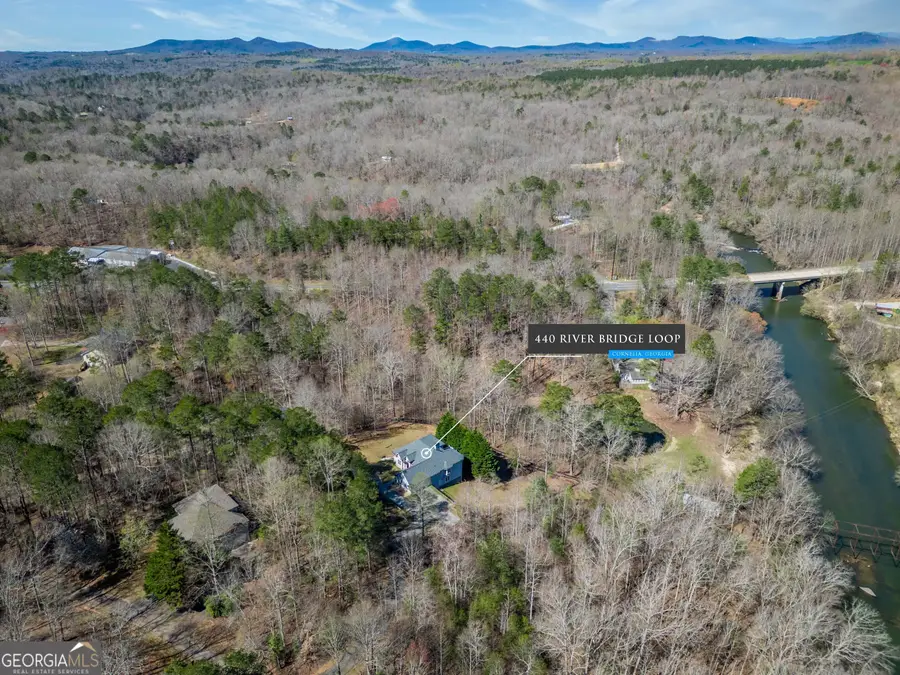
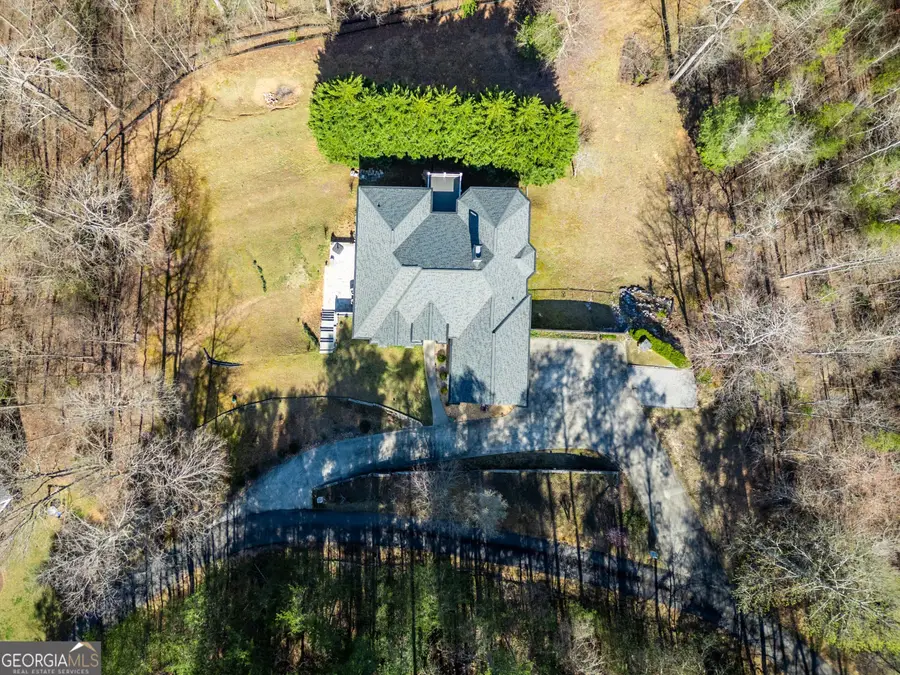
440 River Bridge Loop,Cornelia, GA 30531
$630,000
- 3 Beds
- 3 Baths
- 2,121 sq. ft.
- Single family
- Active
Listed by:shelby nickel
Office:front gate homes
MLS#:10541308
Source:METROMLS
Price summary
- Price:$630,000
- Price per sq. ft.:$297.03
- Monthly HOA dues:$16.67
About this home
Nestled just a short drive from downtown Helen and Cleveland, this exquisite home offers expansive views of the Chattahoochee River and surrounding nature. Designed with curated architecture and high-end upgrades, this property is a true gem. Step inside to a bright and spacious kitchen, perfect for entertaining, featuring an abundance of natural light, generous counter space, a large island, and a walk-in pantry for ample storage. Enjoy the convenience of a downdraft vent that raises with the touch of a button, double ovens with a warming drawer, and thoughtful design elements throughout. The living room is warm and inviting, highlighted by a marble fireplace with an enlarged mantle and elegant bay windows that enhance the home's charm. Throughout the house, plush upgraded carpeting with extra padding ensures comfort, while uniquely shaped ceilings add character to each room. A primary suite that offers a private retreat with a large walk-in closet, a self-cleaning jet tub, a bidet, and exquisite tile work. The generously sized spare rooms provide ample closet space, making them perfect for family or guests. The unfinished basement presents endless possibilities, already equipped with plumbing for a future bathroom-ideal for expansion, a game room, or additional living space. The spacious property extends on both sides of the home, offering unlimited landscaping potential. Plus, a 3-year-old roof adds peace of mind. This meticulously maintained home is a rare find-don't miss the opportunity to make it yours! Schedule a showing today.
Contact an agent
Home facts
- Year built:2004
- Listing Id #:10541308
- Updated:August 14, 2025 at 10:41 AM
Rooms and interior
- Bedrooms:3
- Total bathrooms:3
- Full bathrooms:2
- Half bathrooms:1
- Living area:2,121 sq. ft.
Heating and cooling
- Cooling:Ceiling Fan(s), Central Air
- Heating:Central, Forced Air
Structure and exterior
- Roof:Composition
- Year built:2004
- Building area:2,121 sq. ft.
- Lot area:1.39 Acres
Schools
- High school:Habersham Central
- Middle school:South Habersham
- Elementary school:Level Grove
Utilities
- Water:Shared Well, Water Available
- Sewer:Septic Tank
Finances and disclosures
- Price:$630,000
- Price per sq. ft.:$297.03
- Tax amount:$4,563 (24)
New listings near 440 River Bridge Loop
- New
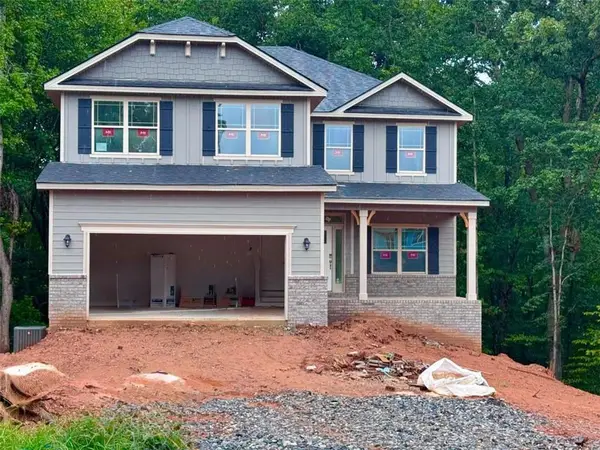 $469,130Active6 beds 5 baths
$469,130Active6 beds 5 baths489 Magnolia Grove Place, Cornelia, GA 30531
MLS# 7630849Listed by: ADAMS HOMES REALTY INC. - New
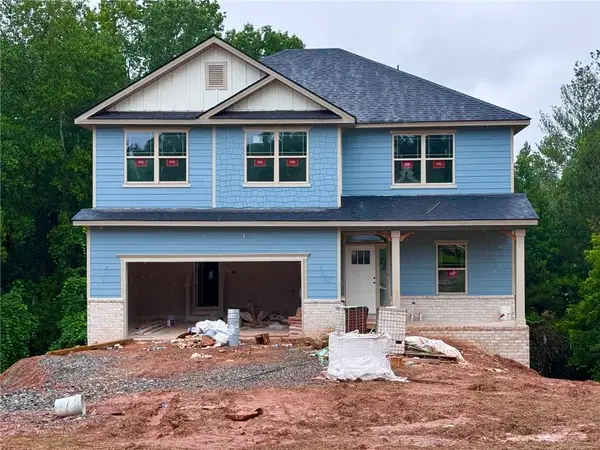 $459,402Active5 beds 4 baths2,307 sq. ft.
$459,402Active5 beds 4 baths2,307 sq. ft.478 Magnolia Grove Place, Cornelia, GA 30531
MLS# 7630868Listed by: ADAMS HOMES REALTY INC. - New
 $225,000Active1 beds 2 baths1,200 sq. ft.
$225,000Active1 beds 2 baths1,200 sq. ft.600 Hoyt Street, Cornelia, GA 30531
MLS# 10582024Listed by: Keller Williams Lanier Partners - New
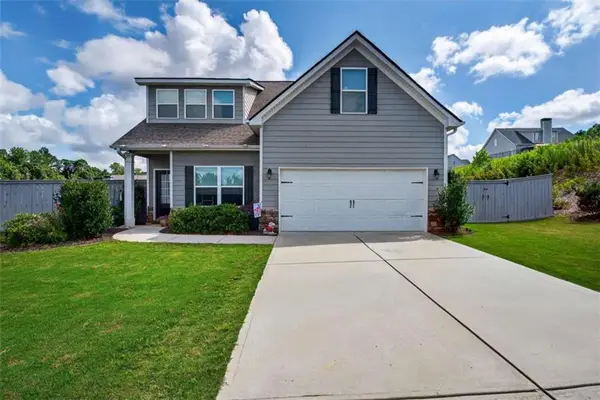 $370,000Active4 beds 3 baths
$370,000Active4 beds 3 baths824 Winscape Lane, Cornelia, GA 30531
MLS# 7630647Listed by: KELLER WILLIAMS LANIER PARTNERS - New
 $287,500Active3 beds 2 baths1,439 sq. ft.
$287,500Active3 beds 2 baths1,439 sq. ft.166 Sugar Creek Drive, Cornelia, GA 30531
MLS# 10581810Listed by: Keller Williams Lanier Partners - New
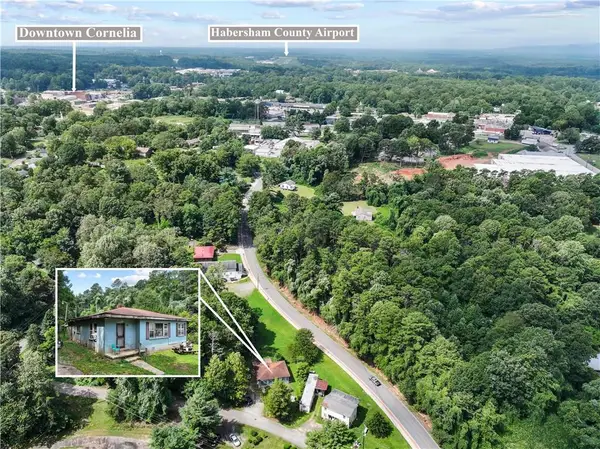 $90,000Active3 beds 1 baths1,120 sq. ft.
$90,000Active3 beds 1 baths1,120 sq. ft.285 Carter Street, Cornelia, GA 30531
MLS# 7630267Listed by: KELLER WILLIAMS LANIER PARTNERS - New
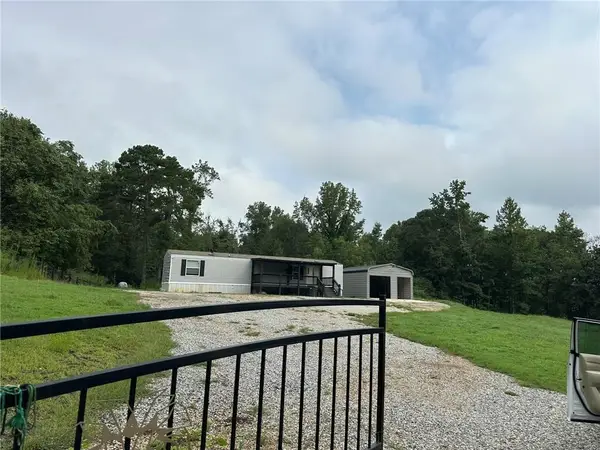 $299,900Active2 beds 1 baths984 sq. ft.
$299,900Active2 beds 1 baths984 sq. ft.221 Mcallister Road, Cornelia, GA 30531
MLS# 7627256Listed by: KELLER WILLIAMS LANIER PARTNERS  $415,000Active5 beds 4 baths3,007 sq. ft.
$415,000Active5 beds 4 baths3,007 sq. ft.321 Magnolia Villas Drive, Cornelia, GA 30531
MLS# 7625984Listed by: ADAMS HOMES REALTY INC. $450,120Active5 beds 4 baths3,213 sq. ft.
$450,120Active5 beds 4 baths3,213 sq. ft.325 Magnolia Villas Drive, Cornelia, GA 30531
MLS# 7625985Listed by: ADAMS HOMES REALTY INC.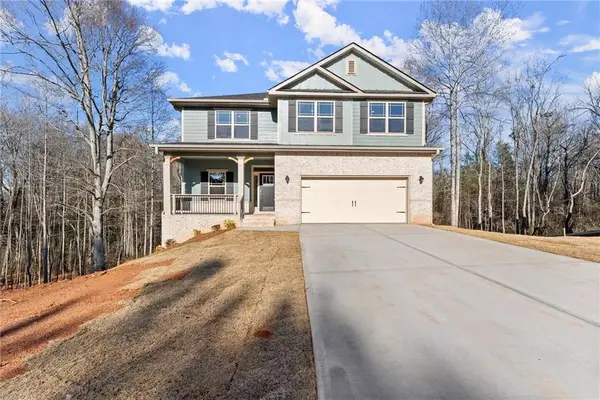 $444,720Active5 beds 4 baths3,213 sq. ft.
$444,720Active5 beds 4 baths3,213 sq. ft.554 Creek Road, Cornelia, GA 30531
MLS# 7625986Listed by: ADAMS HOMES REALTY INC.
