1930 Alder Tree Way, Dacula, GA 30019
Local realty services provided by:Better Homes and Gardens Real Estate Legacy
Upcoming open houses
- Sun, Sep 0702:00 pm - 04:00 pm
Listed by:lynn brogdon
Office:re/max living
MLS#:CL339117
Source:GA_SABOR
Price summary
- Price:$620,000
- Price per sq. ft.:$167.12
- Monthly HOA dues:$47.08
About this home
Luxury living meets effortless entertaining at 1930 Alder Tree Way. This six bedroom, five bath home in Ivey Chase opens with a two story foyer and designer details. The open main level includes a private office, elegant dining room, and a granite kitchen flowing to the living room and breakfast area. A main level guest suite with full bath adds comfort for visitors or multigenerational living. Outside, your private resort awaits with a heated saltwater gunite pool, wide sundeck, covered patio, and multiple dining zones. Lush landscaping and a privacy fence create a serene setting for gatherings, quiet mornings, and sunset swims. The finished daylight basement provides flexible space with a living area, bedroom, full bath, and storage, perfect for a guest retreat or media room. Upstairs, the owner suite offers an oversized bath with dual vanities and a large walk in closet. Three more bedrooms and two full baths provide room for all. Minutes to Mall of Georgia, Hwy 316, and I 85.
Contact an agent
Home facts
- Year built:2006
- Listing ID #:CL339117
- Added:1 day(s) ago
- Updated:September 05, 2025 at 11:36 PM
Rooms and interior
- Bedrooms:6
- Total bathrooms:5
- Full bathrooms:5
- Living area:3,710 sq. ft.
Heating and cooling
- Cooling:Central Air, Electric
- Heating:Central, Electric
Structure and exterior
- Roof:Composition
- Year built:2006
- Building area:3,710 sq. ft.
- Lot area:0.28 Acres
Schools
- High school:Mountain View High School
- Middle school:Twin Rivers Middle School
- Elementary school:Dyer Elementary School
Utilities
- Water:Public
- Sewer:Public Sewer
Finances and disclosures
- Price:$620,000
- Price per sq. ft.:$167.12
- Tax amount:$6,636 (2024)
New listings near 1930 Alder Tree Way
- New
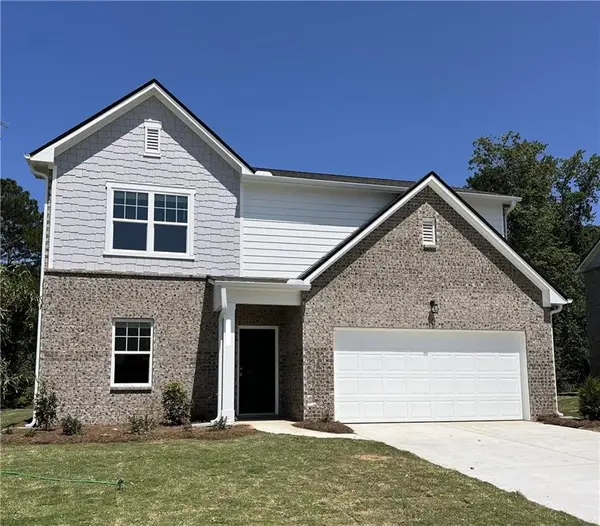 $430,990Active4 beds 3 baths2,095 sq. ft.
$430,990Active4 beds 3 baths2,095 sq. ft.2718 Argento Circle, Dacula, GA 30019
MLS# 7644992Listed by: STARLIGHT HOMES GEORGIA REALTY LLC - New
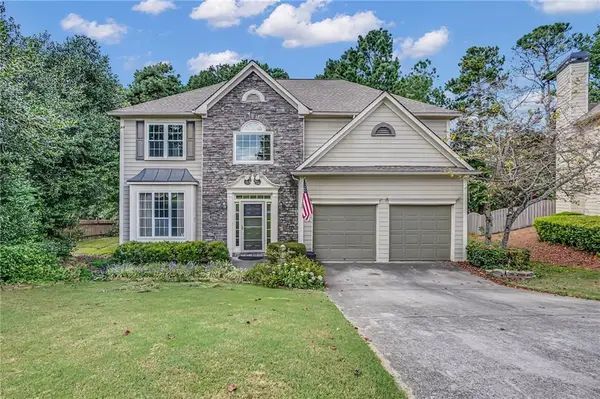 $500,000Active4 beds 3 baths2,570 sq. ft.
$500,000Active4 beds 3 baths2,570 sq. ft.3318 Ridgemill Circle, Dacula, GA 30019
MLS# 7644713Listed by: TOP BROKERAGE, LLC - New
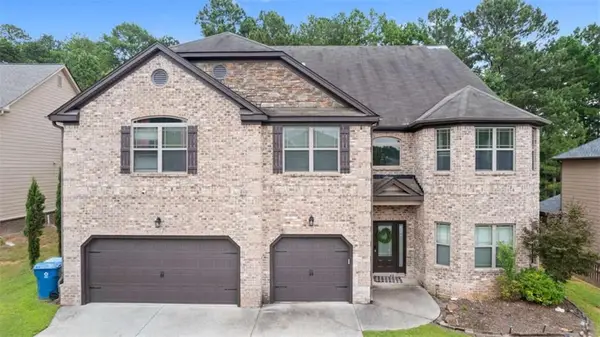 $650,000Active6 beds 6 baths6,041 sq. ft.
$650,000Active6 beds 6 baths6,041 sq. ft.2328 Austin Commons Way, Dacula, GA 30019
MLS# 7644923Listed by: COMPASS - New
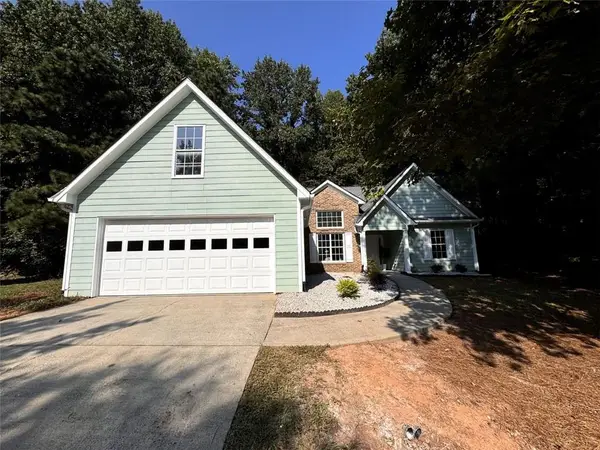 $375,000Active3 beds 2 baths1,676 sq. ft.
$375,000Active3 beds 2 baths1,676 sq. ft.3360 Stratton Lane, Dacula, GA 30019
MLS# 7644371Listed by: VIRTUAL PROPERTIES REALTY.COM - New
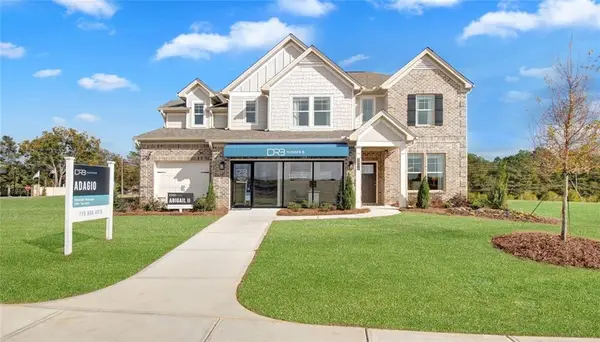 $586,699Active5 beds 3 baths3,190 sq. ft.
$586,699Active5 beds 3 baths3,190 sq. ft.2056 Cadenza Circle, Dacula, GA 30019
MLS# 7644878Listed by: DRB GROUP GEORGIA, LLC - Coming Soon
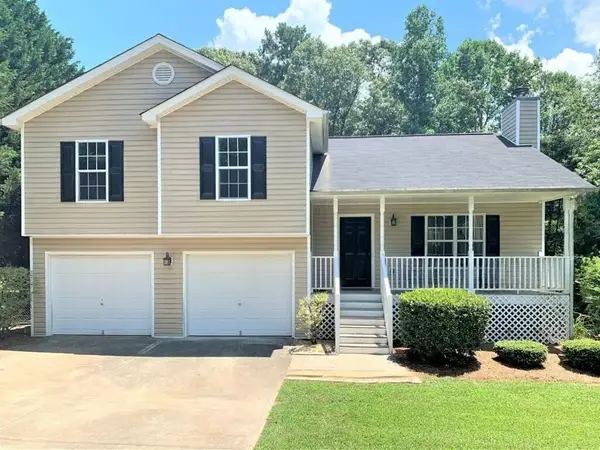 $350,000Coming Soon3 beds 2 baths
$350,000Coming Soon3 beds 2 baths2827 James Henry Drive, Dacula, GA 30019
MLS# 7637151Listed by: COLDWELL BANKER REALTY - New
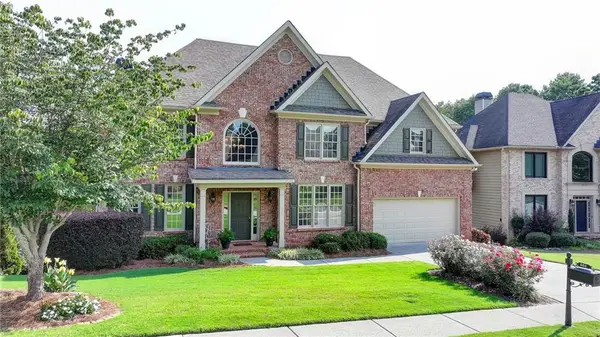 $650,000Active5 beds 5 baths4,667 sq. ft.
$650,000Active5 beds 5 baths4,667 sq. ft.964 Fairview Club Circle, Dacula, GA 30019
MLS# 7644586Listed by: LIFE PATH REALTY LLC - New
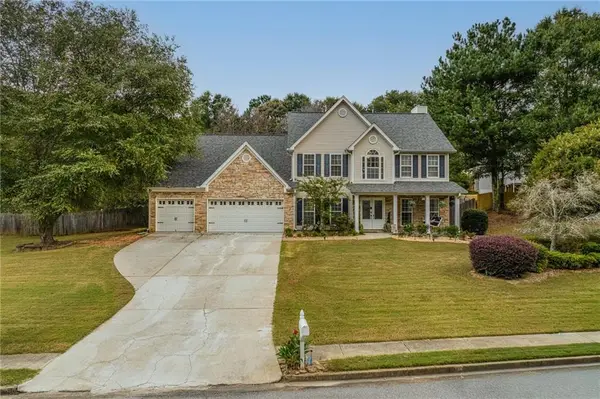 $625,000Active5 beds 5 baths3,192 sq. ft.
$625,000Active5 beds 5 baths3,192 sq. ft.2961 Haddington Trace, Dacula, GA 30019
MLS# 7644525Listed by: EXP REALTY, LLC. - New
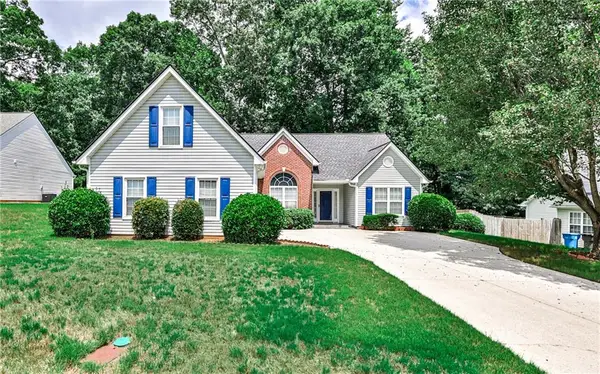 $369,000Active3 beds 2 baths1,792 sq. ft.
$369,000Active3 beds 2 baths1,792 sq. ft.1505 Heatherton Road, Dacula, GA 30019
MLS# 7640353Listed by: GOLLEY REALTY GROUP
