3450 Misty Meadows Drive, Dalton, GA 30721
Local realty services provided by:Better Homes and Gardens Real Estate Jackson Realty
3450 Misty Meadows Drive,Dalton, GA 30721
$479,900
- 4 Beds
- 3 Baths
- 2,580 sq. ft.
- Single family
- Active
Listed by: linda carter
Office: the source real estate group
MLS#:1518994
Source:TN_CAR
Price summary
- Price:$479,900
- Price per sq. ft.:$186.01
About this home
This charming 4-bedroom, 2.5-bath home offers 2,580 square feet of comfortable living space on almost an acre, giving you plenty of room both inside and out. The traditional layout provides a cozy feel with separate spaces for relaxing, dining, and gathering with loved ones.
The primary suite is a peaceful retreat with its own private bath and walk-in closet, while the three additional bedrooms are ideal for family, guests, or a home office. A spacious bonus room adds even more flexibility, whether you need a playroom, hobby space, or media room.
Outside, the large yard and above ground pool is perfect for kids, pets, or backyard barbecues, with plenty of room to make it your own. If you're looking for a home that blends comfort, space, and a welcoming atmosphere, this one is ready to meet you.
Contact an agent
Home facts
- Year built:2003
- Listing ID #:1518994
- Added:142 day(s) ago
- Updated:January 10, 2026 at 03:44 PM
Rooms and interior
- Bedrooms:4
- Total bathrooms:3
- Full bathrooms:2
- Half bathrooms:1
- Living area:2,580 sq. ft.
Heating and cooling
- Cooling:Central Air, Electric
- Heating:Central, Electric, Heating
Structure and exterior
- Roof:Shingle
- Year built:2003
- Building area:2,580 sq. ft.
- Lot area:0.86 Acres
Utilities
- Water:Public
- Sewer:Septic Tank
Finances and disclosures
- Price:$479,900
- Price per sq. ft.:$186.01
- Tax amount:$3,534
New listings near 3450 Misty Meadows Drive
- New
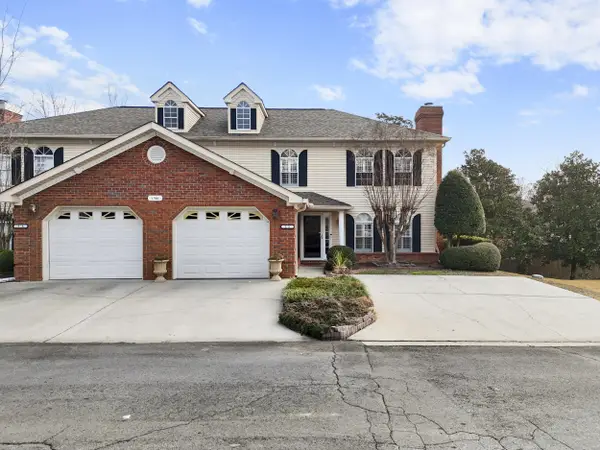 $289,000Active3 beds 3 baths1,792 sq. ft.
$289,000Active3 beds 3 baths1,792 sq. ft.1700 Willow Oak Lane #25, Dalton, GA 30721
MLS# 1526340Listed by: UNITED REAL ESTATE EXPERTS - New
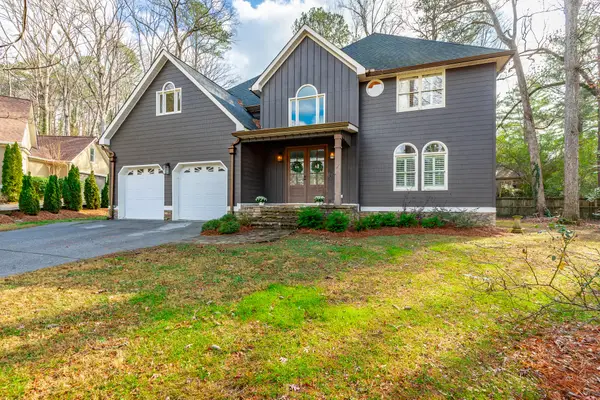 $470,000Active4 beds 4 baths3,035 sq. ft.
$470,000Active4 beds 4 baths3,035 sq. ft.1803 Waterford Place, Dalton, GA 30720
MLS# 1526302Listed by: RE/MAX REAL ESTATE CENTER - New
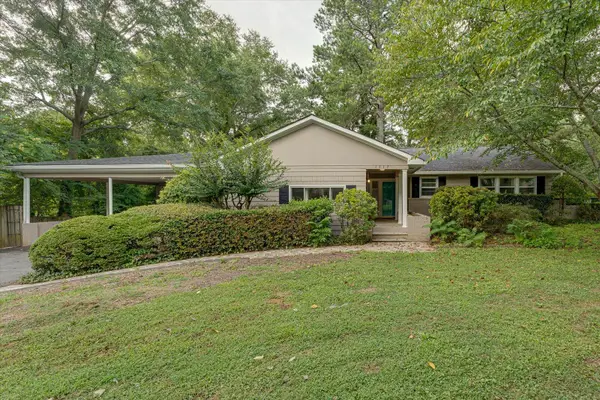 $329,000Active3 beds 2 baths2,032 sq. ft.
$329,000Active3 beds 2 baths2,032 sq. ft.1117 Lakemont Drive, Dalton, GA 30720
MLS# 1526290Listed by: UNITED REAL ESTATE EXPERTS - New
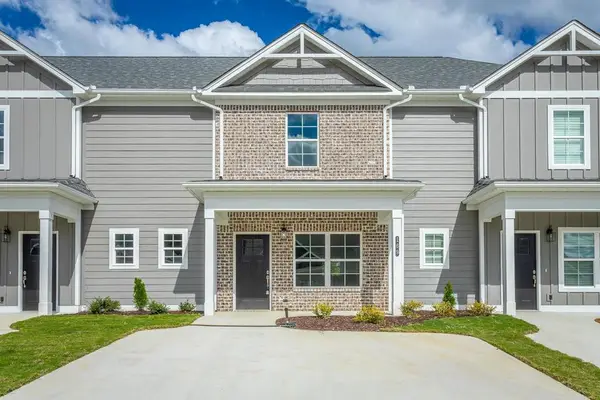 $254,000Active2 beds 3 baths1,268 sq. ft.
$254,000Active2 beds 3 baths1,268 sq. ft.144 Andros Drive, Dalton, GA 30721
MLS# 1526256Listed by: SELLING NORTH GEORGIA REALTY - New
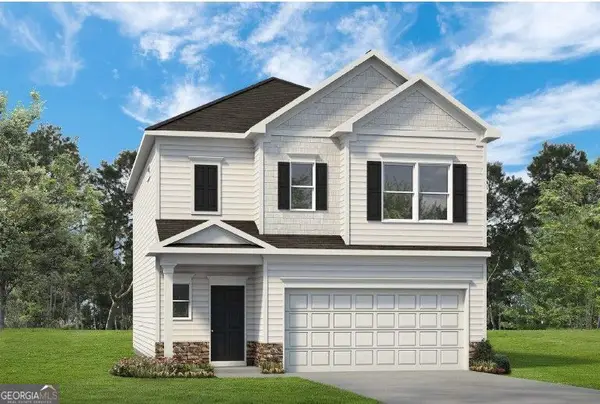 $310,535Active3 beds 3 baths1,933 sq. ft.
$310,535Active3 beds 3 baths1,933 sq. ft.132 Andros Loop, Dalton, GA 30721
MLS# 10668396Listed by: SDC Realty, LLC - New
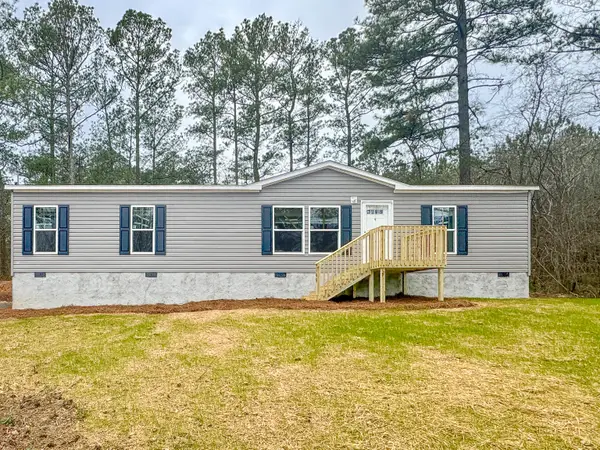 $199,000Active3 beds 2 baths1,564 sq. ft.
$199,000Active3 beds 2 baths1,564 sq. ft.168 Merlin Way, Dalton, GA 30721
MLS# 1526234Listed by: SELLING NORTH GEORGIA REALTY  $254,900Active3 beds 3 baths1,912 sq. ft.
$254,900Active3 beds 3 baths1,912 sq. ft.120 Andros Drive #22A, Dalton, GA 30721
MLS# 10640950Listed by: SDC Realty, LLC- New
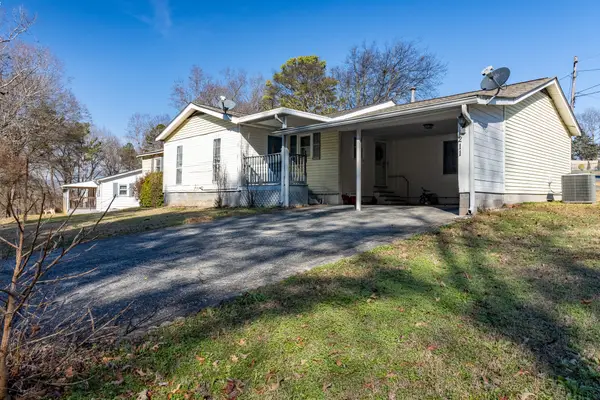 $198,000Active3 beds 2 baths1,656 sq. ft.
$198,000Active3 beds 2 baths1,656 sq. ft.211 E Ezzard Avenue, Dalton, GA 30720
MLS# 1526138Listed by: OAK AND WILLOWS REAL ESTATE COLLECTIVE PLLC - New
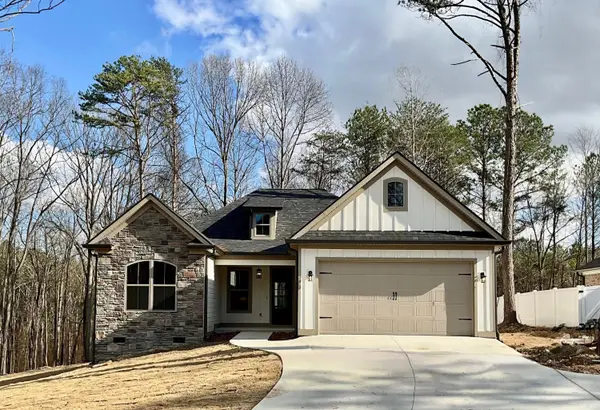 $493,500Active3 beds 2 baths1,902 sq. ft.
$493,500Active3 beds 2 baths1,902 sq. ft.412 Haig Mill Lake Rd, Dalton, GA 30720
MLS# 1526113Listed by: RE/MAX SELECT REALTY - New
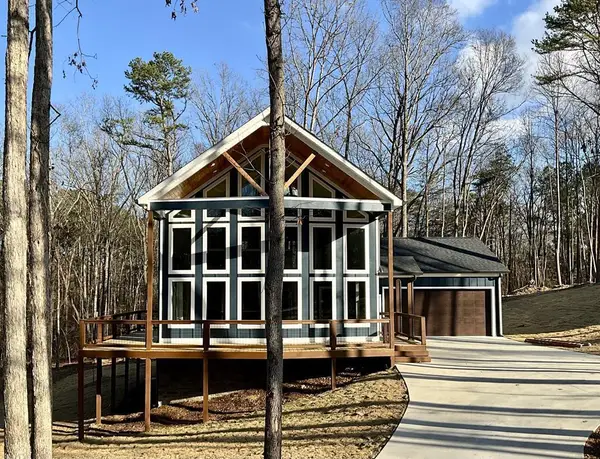 $488,000Active3 beds 3 baths1,901 sq. ft.
$488,000Active3 beds 3 baths1,901 sq. ft.442 Haig Mill Lake Road, Dalton, GA 30720
MLS# 1526090Listed by: RE/MAX SELECT REALTY
