485 Fox Den Circle, Dalton, GA 30721
Local realty services provided by:Better Homes and Gardens Real Estate Jackson Realty
485 Fox Den Circle,Dalton, GA 30721
$312,160
- 4 Beds
- 3 Baths
- 1,991 sq. ft.
- Single family
- Pending
Listed by:crystal m searl
Office:dhi inc
MLS#:1515931
Source:TN_CAR
Price summary
- Price:$312,160
- Price per sq. ft.:$156.79
About this home
The Belhaven floorplan is tailor-made for your lifestyle and is available in the Fox Hollow community located in Dalton. This two-story plan boasts a luxurious primary bedroom upstairs, complete with a walk-in closet and a spacious bathroom. The second level also features three secondary bedrooms and an additional bathroom. Upstairs, you'll find the convenience of a washer and dryer hookup. On the main level, there is a flex room that can be used as a study or a designated formal dining area, along with a powder room located directly off the foyer. This floorplan offers open concept living, with the expansive great room overlooking the modern kitchen. Large windows allow natural sunlight to brighten up the kitchen area. The kitchen is an entertainer's dream, with a sleek island that includes countertop seating and a spacious pantry with ample room for groceries. This home offers ample space to fit all your needs.Home Is Connected Smart Home Package. Seller offering closing cost assistance to qualified buyers. Builder warranty included. See agent for details. Due to variations amongst computer monitors, actual colors may vary. Pictures, photographs, colors, features, and sizes are for illustration purposes only and will vary from the homes as built. Photos may include digital staging. Square footage and dimensions are approximate. Buyer should conduct his or her own investigation of the present and future availability of school districts and school assignments. *Taxes are estimated. Buyer to verify all information.
Contact an agent
Home facts
- Year built:2025
- Listing ID #:1515931
- Added:91 day(s) ago
- Updated:October 02, 2025 at 07:34 AM
Rooms and interior
- Bedrooms:4
- Total bathrooms:3
- Full bathrooms:2
- Half bathrooms:1
- Living area:1,991 sq. ft.
Heating and cooling
- Cooling:Central Air, Zoned
- Heating:Central, Heating, Zoned
Structure and exterior
- Roof:Asphalt, Shingle
- Year built:2025
- Building area:1,991 sq. ft.
- Lot area:0.18 Acres
Utilities
- Water:Public, Water Connected
- Sewer:Public Sewer, Sewer Connected
Finances and disclosures
- Price:$312,160
- Price per sq. ft.:$156.79
- Tax amount:$3,216
New listings near 485 Fox Den Circle
- New
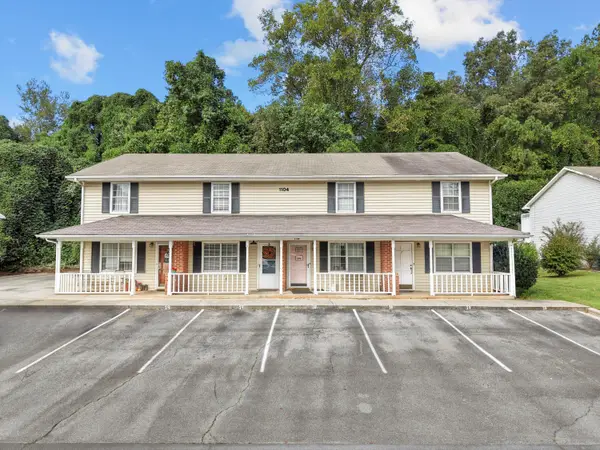 $159,900Active4 beds 2 baths1,024 sq. ft.
$159,900Active4 beds 2 baths1,024 sq. ft.1104 Brookwood Lane #19, Dalton, GA 30720
MLS# 1521475Listed by: KELLER WILLIAMS REALTY - New
 $294,000Active3 beds 3 baths1,536 sq. ft.
$294,000Active3 beds 3 baths1,536 sq. ft.1506 Summer Gate #8, Dalton, GA 30720
MLS# 1521331Listed by: EXP REALTY LLC - New
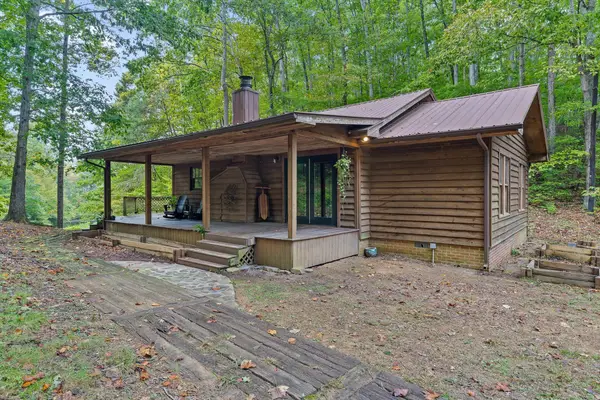 $525,000Active2 beds 2 baths1,080 sq. ft.
$525,000Active2 beds 2 baths1,080 sq. ft.2200 Ridge Road Se, Dalton, GA 30721
MLS# 1521274Listed by: EXP REALTY LLC - New
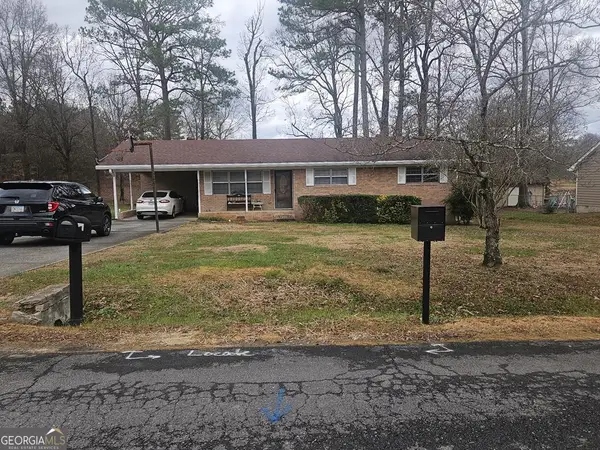 $285,000Active3 beds 2 baths2,078 sq. ft.
$285,000Active3 beds 2 baths2,078 sq. ft.1158 Holly Grove Circle Ne, Dalton, GA 30721
MLS# 10613271Listed by: Gregory Real Estate Company - New
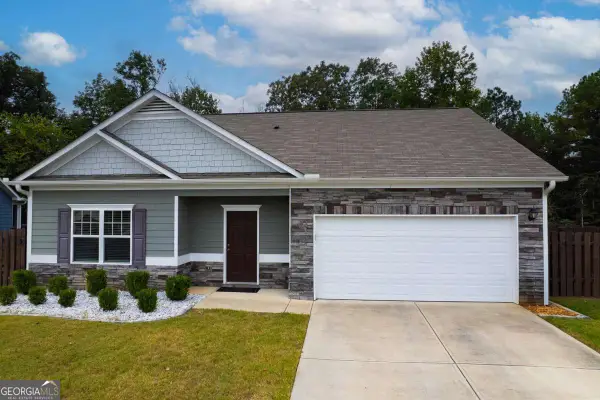 $292,900Active3 beds 2 baths1,418 sq. ft.
$292,900Active3 beds 2 baths1,418 sq. ft.1411 NW Red Hill Drive, Dalton, GA 30720
MLS# 10613102Listed by: RE/MAX Town & Country - Open Sat, 12 to 2pmNew
 $249,000Active4 beds 2 baths1,600 sq. ft.
$249,000Active4 beds 2 baths1,600 sq. ft.279 SE Satterfield Road Se, Dalton, GA 30721
MLS# 1521169Listed by: K W CLEVELAND - New
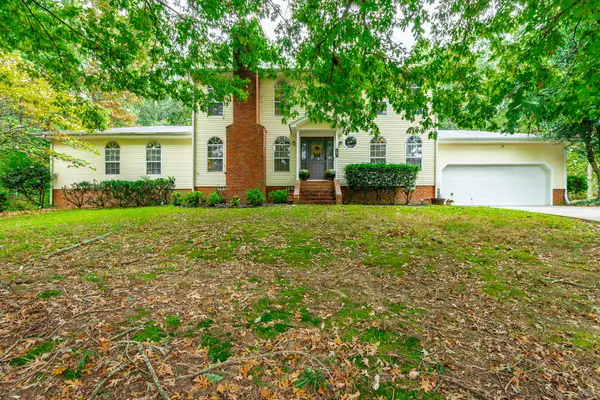 $445,000Active3 beds 4 baths2,520 sq. ft.
$445,000Active3 beds 4 baths2,520 sq. ft.503 Appaloosa Drive, Dalton, GA 30720
MLS# 1521152Listed by: RE/MAX REAL ESTATE CENTER - Open Sun, 1 to 3pmNew
 $345,000Active3 beds 2 baths1,868 sq. ft.
$345,000Active3 beds 2 baths1,868 sq. ft.1016 Prince Way, Dalton, GA 30721
MLS# 1521086Listed by: KELLER WILLIAMS REALTY - New
 $315,000Active4 beds 2 baths100 sq. ft.
$315,000Active4 beds 2 baths100 sq. ft.Trac 2 Roosevelt Drive, Dalton, GA 30721
MLS# 1521077Listed by: KELLER WILLIAMS REALTY - New
 $220,000Active3 beds 2 baths2,048 sq. ft.
$220,000Active3 beds 2 baths2,048 sq. ft.1359 Dustin Drive, Dalton, GA 30720
MLS# 10597135Listed by: LPT Realty
