LOT 69 Cottage Way, Darien, GA 31305
Local realty services provided by:Better Homes and Gardens Real Estate Jackson Realty
LOT 69 Cottage Way,Darien, GA 31305
$343,000
- 3 Beds
- 2 Baths
- 1,601 sq. ft.
- Single family
- Active
Listed by: karoline davis, isabella causey
Office: coldwell banker southern coast
MLS#:10630735
Source:METROMLS
Price summary
- Price:$343,000
- Price per sq. ft.:$214.24
- Monthly HOA dues:$41.67
About this home
$20,000 in Flex Cash to use toward closing costs, rate buy-downs, or upgrades for contracts written by 12/31/2025, OR $25,000 in Flex Cash for contracts that close by 12/31/2025! The Sycamore Plan is a charming 2025-built coastal cottage in Ashantilly Cottages, Darien, GA. This 3-bedroom, 2-bath home offers 1,601 sqft with an open-concept living area, LVP flooring throughout the main spaces, and a spacious kitchen featuring granite countertops, stainless steel appliances, and an island perfect for entertaining. The primary suite includes an upgraded walk-in tiled shower, LVP flooring, dual vanity, and generous closet space. Enjoy outdoor living on your private patio and the convenience of a 2-car garage. Community amenities include a clubhouse, pickleball court, and a scenic lake with a dock. Listing agent is related to a member of the construction company.
Contact an agent
Home facts
- Year built:2025
- Listing ID #:10630735
- Updated:November 14, 2025 at 12:27 PM
Rooms and interior
- Bedrooms:3
- Total bathrooms:2
- Full bathrooms:2
- Living area:1,601 sq. ft.
Heating and cooling
- Cooling:Ceiling Fan(s), Central Air
- Heating:Central
Structure and exterior
- Roof:Slate
- Year built:2025
- Building area:1,601 sq. ft.
- Lot area:0.18 Acres
Schools
- High school:Mcintosh Academy
- Middle school:Mcintosh County
- Elementary school:Todd Grant
Utilities
- Water:Public
- Sewer:Public Sewer
Finances and disclosures
- Price:$343,000
- Price per sq. ft.:$214.24
New listings near LOT 69 Cottage Way
- New
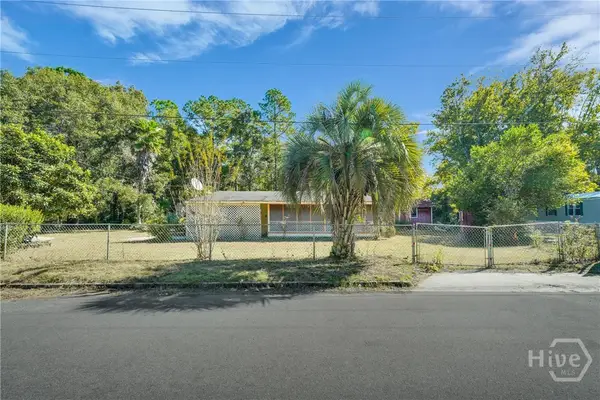 $110,000Active3 beds 2 baths1,350 sq. ft.
$110,000Active3 beds 2 baths1,350 sq. ft.1106 Alabama Street, Darien, GA 31305
MLS# SA343538Listed by: VETERANS REALTY LLC - New
 $879,000Active4 beds 4 baths3,136 sq. ft.
$879,000Active4 beds 4 baths3,136 sq. ft.1288 Old Cane Mill Drive Se, Darien, GA 31305
MLS# 10636484Listed by: Duckworth Properties 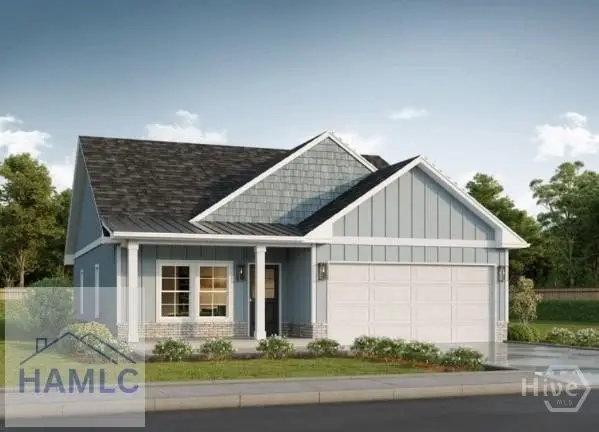 $349,000Active3 beds 2 baths1,522 sq. ft.
$349,000Active3 beds 2 baths1,522 sq. ft.Lot 70 Cottage Way Way, Darien, GA 31305
MLS# SA342291Listed by: COLDWELL BANKER SOUTHERN COAST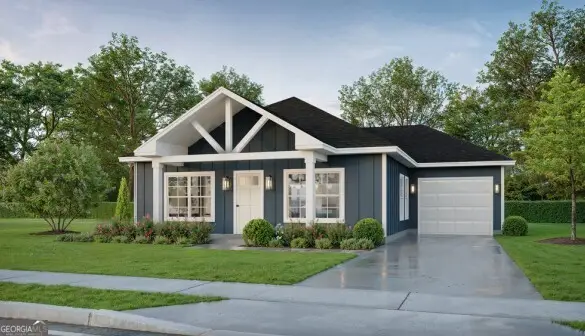 $268,000Active3 beds 2 baths1,231 sq. ft.
$268,000Active3 beds 2 baths1,231 sq. ft.LOT 68 Cottage Way, Darien, GA 31305
MLS# 10629363Listed by: Coldwell Banker Southern Coast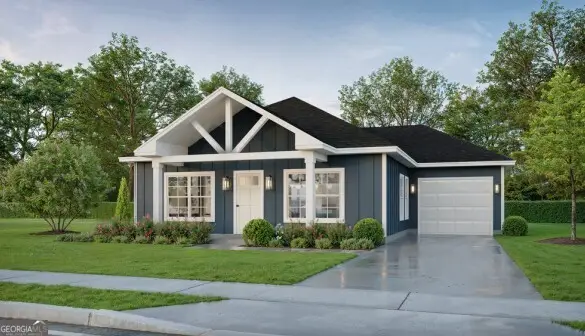 $261,500Active3 beds 2 baths1,231 sq. ft.
$261,500Active3 beds 2 baths1,231 sq. ft.LOT 70 Cottage Way, Darien, GA 31305
MLS# 10629372Listed by: Coldwell Banker Southern Coast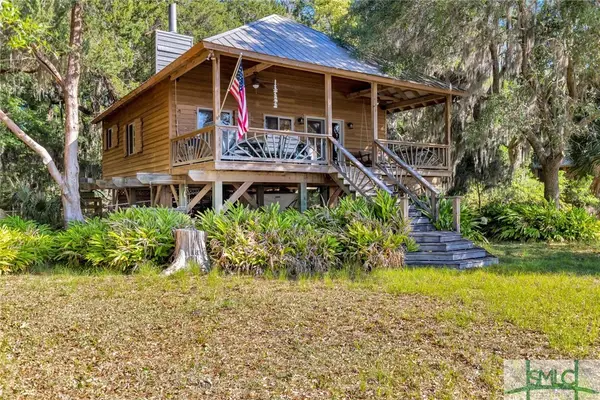 $399,900Active3 beds 2 baths1,076 sq. ft.
$399,900Active3 beds 2 baths1,076 sq. ft.1841 Hird Island Drive, Darien, GA 31305
MLS# SA326382Listed by: KELLER WILLIAMS COASTAL AREA P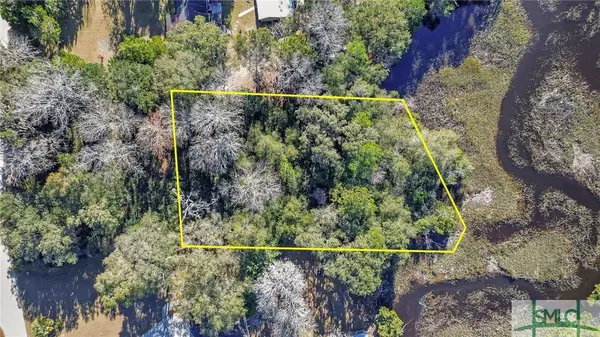 $45,000Active0.67 Acres
$45,000Active0.67 AcresLot 8 Hudson Creek Drive Se, Darien, GA 31305
MLS# SA327448Listed by: VETERANS REALTY LLC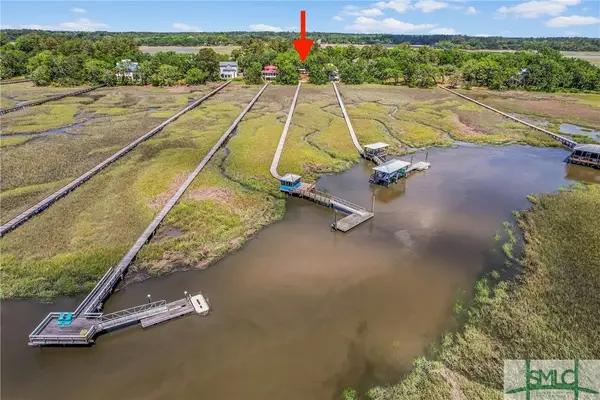 $245,000Active0.31 Acres
$245,000Active0.31 Acres2294 Mission Drive, Darien, GA 31305
MLS# SA330273Listed by: SPARTINA REAL ESTATE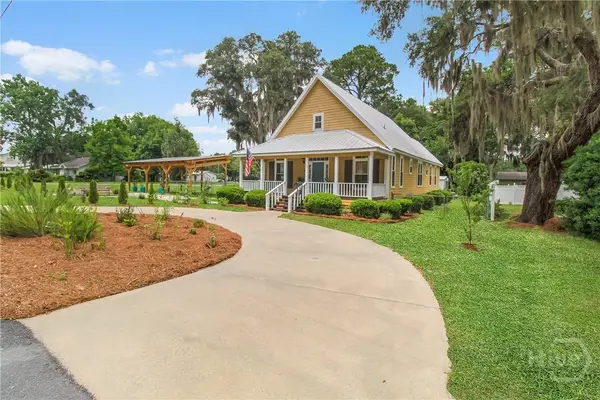 $415,000Active4 beds 3 baths2,304 sq. ft.
$415,000Active4 beds 3 baths2,304 sq. ft.800 Wayne Street, Darien, GA 31305
MLS# SA332030Listed by: SPARTINA REAL ESTATE
