1355 Conway Road, Decatur, GA 30030
Local realty services provided by:Better Homes and Gardens Real Estate Metro Brokers
1355 Conway Road,Decatur, GA 30030
$995,000
- 5 Beds
- 5 Baths
- 3,400 sq. ft.
- Single family
- Pending
Listed by:rob smith
Office:keller williams realty
MLS#:10597594
Source:METROMLS
Price summary
- Price:$995,000
- Price per sq. ft.:$292.65
About this home
Perched on a gentle rise in the Decatur neighborhood of Midway Woods, this modern four-square craftsman built in 2016 brings together timeless curb appeal and thoughtful design. The wide, welcoming front porch looks out over the neighborhood, and inside you'll find a light-filled home that is open and inviting-perfect for entertaining. Site-finished hardwood floors run throughout, tying together spacious rooms and a layout made for everyday living. The kitchen is the heart of the home, and this one is truly oversized. A central island large enough to gather around anchors the space, surrounded by abundant custom cabinetry, GE Profile appliances, quartz countertops, and plenty of work surfaces. A butler's pantry with a wet bar connects the kitchen to the dining room, providing function and a touch of formality. The living room features coffered ceilings, a central gas fireplace, and custom built-ins making it the natural gathering spot. Every bedroom in this home has its own ensuite bathroom with custom tile work, offering unmatched privacy and comfort for family and guests alike. The downstairs suite is especially versatile, with a closet large enough that the current owners call it their "cl-office." Upstairs, there are four spacious bedrooms and a bright laundry room large enough for two sets of washers and dryers. The primary suite spans an impressive footprint and feels like its own sanctuary. The primary bath is designed for indulgence with an oversized freestanding soaking tub, double vanities, and a walk-in shower complete with multiple rain heads. The owners have invested in thoughtful updates that keep the home fresh and ready for its next chapter. Both the interior and exterior of the home feature fresh, designer Benjamin Moore paint and deck stain. Custom plantation shutters and draperies have been installed throughout the first floor and across all front-facing windows upstairs, adding both beauty and privacy. Out back, a coveted covered deck extends your living space into the outdoors, perfect for enjoying a morning coffee or an evening dinner. A separate two-car garage with unfinished attic space provides both storage and convenience. The professionally landscaped lot itself is beautifully situated on a quiet, tree-lined dead-end street, providing the home with a sense of privacy while still being part of an active community with wonderful neighbors. With a location just outside the city limits of Decatur, the home offers lower taxes without sacrificing optimal access to Decatur's prized amenities-restaurants, shops, and festivals, to name a few. This is the kind of home where life unfolds with ease. Spacious, comfortable, and beautifully located in one of Decatur's most beloved neighborhoods.
Contact an agent
Home facts
- Year built:2015
- Listing ID #:10597594
- Updated:September 24, 2025 at 08:03 PM
Rooms and interior
- Bedrooms:5
- Total bathrooms:5
- Full bathrooms:5
- Living area:3,400 sq. ft.
Heating and cooling
- Cooling:Ceiling Fan(s), Central Air
- Heating:Central
Structure and exterior
- Roof:Composition
- Year built:2015
- Building area:3,400 sq. ft.
- Lot area:0.27 Acres
Schools
- High school:Druid Hills
- Middle school:Druid Hills
- Elementary school:Avondale
Utilities
- Water:Public, Water Available
- Sewer:Public Sewer, Sewer Available
Finances and disclosures
- Price:$995,000
- Price per sq. ft.:$292.65
- Tax amount:$10,296 (2024)
New listings near 1355 Conway Road
- New
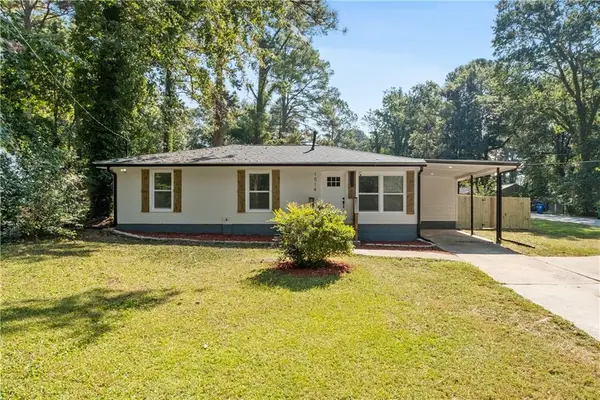 $340,000Active3 beds 2 baths1,259 sq. ft.
$340,000Active3 beds 2 baths1,259 sq. ft.1514 Peachcrest Road, Decatur, GA 30032
MLS# 7654942Listed by: COLDWELL BANKER REALTY - New
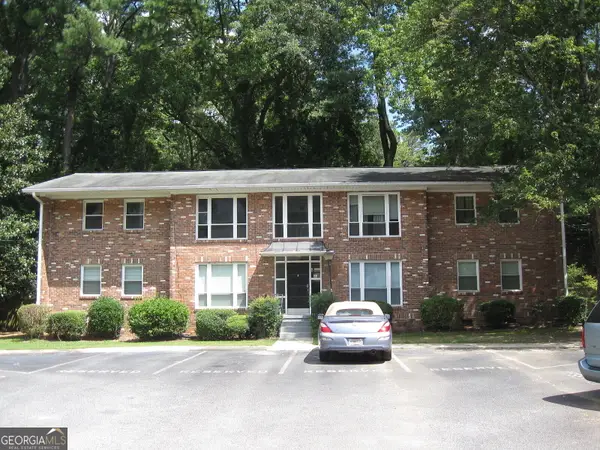 $219,900Active2 beds 1 baths923 sq. ft.
$219,900Active2 beds 1 baths923 sq. ft.510 Coventry Road #8 - C, Decatur, GA 30030
MLS# 10596851Listed by: List 4 Less - New
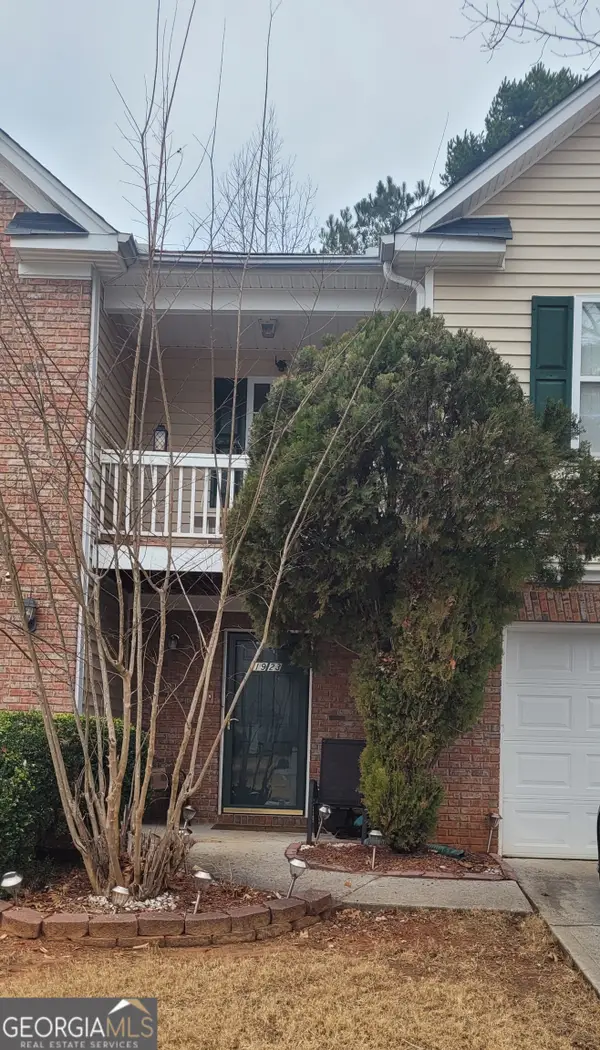 $250,000Active3 beds 3 baths1,620 sq. ft.
$250,000Active3 beds 3 baths1,620 sq. ft.1923 Manhattan Parkway, Decatur, GA 30035
MLS# 10596893Listed by: MNP LLC - New
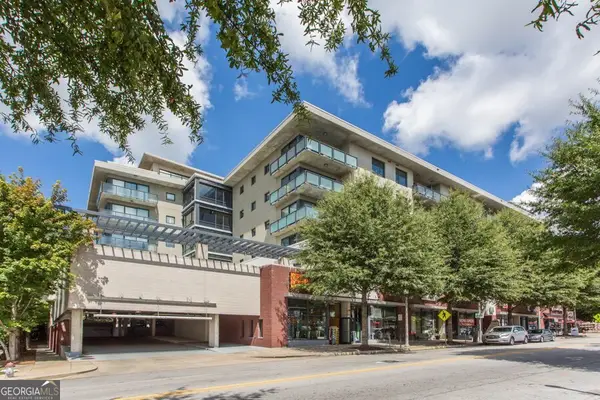 $289,000Active1 beds 1 baths912 sq. ft.
$289,000Active1 beds 1 baths912 sq. ft.335 W Ponce De Leon Avenue #506, Decatur, GA 30030
MLS# 10597732Listed by: Keller Williams Realty - New
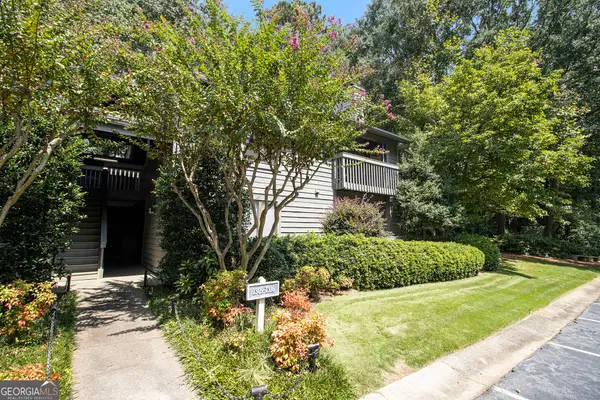 $285,000Active2 beds 2 baths1,068 sq. ft.
$285,000Active2 beds 2 baths1,068 sq. ft.1315 Mcclelen Way, Decatur, GA 30033
MLS# 10598243Listed by: Bolst, Inc. - New
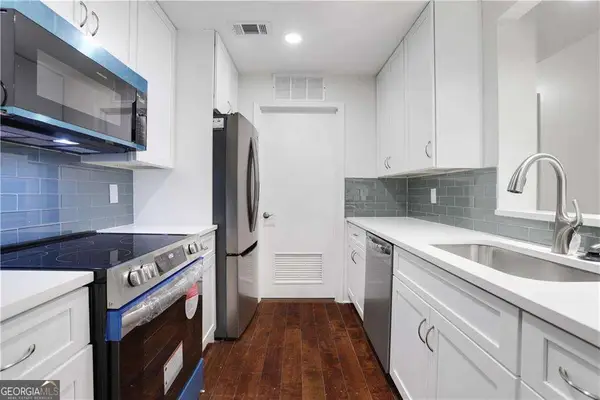 $285,000Active2 beds 2 baths
$285,000Active2 beds 2 baths1308 Mcclelen Way, Decatur, GA 30033
MLS# 10598523Listed by: Point Honors & Associates, Realtors - New
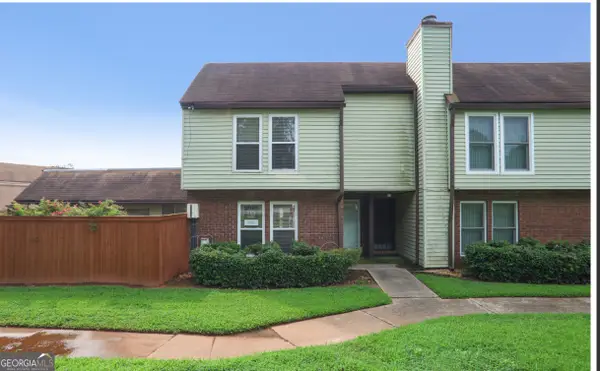 $110,000Active2 beds 2 baths1,218 sq. ft.
$110,000Active2 beds 2 baths1,218 sq. ft.3148 Nectarine Circle, Decatur, GA 30034
MLS# 10599142Listed by: Massiah Real Estate Group - New
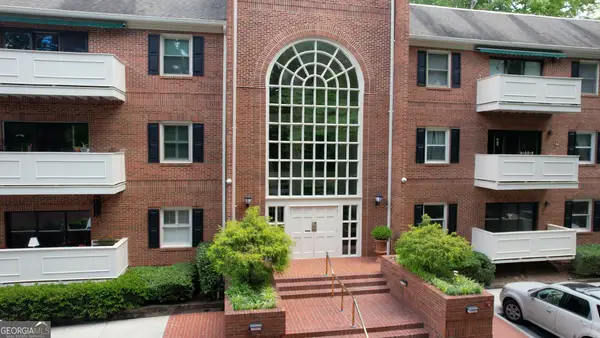 $295,000Active2 beds 2 baths1,288 sq. ft.
$295,000Active2 beds 2 baths1,288 sq. ft.107 Ridley Howard Court, Decatur, GA 30030
MLS# 10599372Listed by: Joe Stockdale Real Estate - New
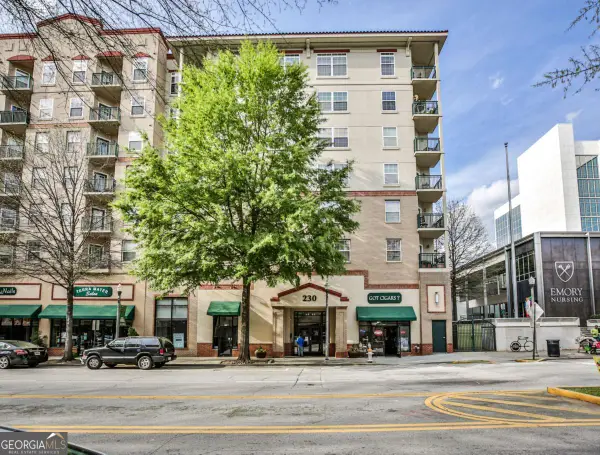 $257,000Active1 beds 1 baths
$257,000Active1 beds 1 baths230 E Ponce De Leon Avenue #624, Decatur, GA 30030
MLS# 10599892Listed by: Golley Realty Group - New
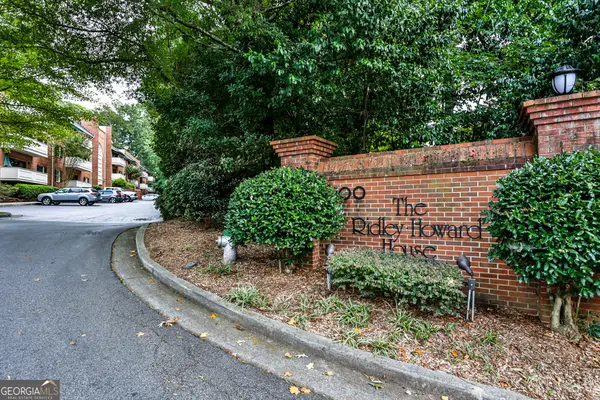 $345,000Active2 beds 2 baths1,288 sq. ft.
$345,000Active2 beds 2 baths1,288 sq. ft.214 Ridley Howard Court, Decatur, GA 30030
MLS# 10600127Listed by: Keller Williams Realty
