2166 Heritage Heights, Decatur, GA 30033
Local realty services provided by:Better Homes and Gardens Real Estate Metro Brokers
2166 Heritage Heights,Decatur, GA 30033
$985,000
- 5 Beds
- 4 Baths
- 5,369 sq. ft.
- Single family
- Pending
Listed by:cory co real estate group
Office:keller williams realty
MLS#:10602119
Source:METROMLS
Price summary
- Price:$985,000
- Price per sq. ft.:$183.46
About this home
Check out the 3D virtual tour! Sophistication and elegance abound in this beautifully appointed 3-side brick home sitting on a beautifully landscaped corner lot in the peaceful and walkable cul-de-sac neighborhood of Heritage Hills. You'll enjoy the variety of living spaces this home offers. The main floor features a private office off the foyer, a great room bathed in natural light, gleaming hardwoods, vaulted ceiling and a gas burning fireplace flanked by custom built-ins. French doors lead to the light-filled all-season sunroom also featuring custom built-ins and doors to the retractable awning-covered side deck. The renovated kitchen includes stainless steel appliances, granite countertops, a bay window eat-in area and adjoining separate formal dining room. The oversized primary bedroom is on the main floor and features a sitting area and renovated ensuite bath. The upper-level features two bedrooms, each boasting big dormers and Jack & Jill bathroom offering each bedroom its own private vanity area and walk-in closet. The other upper level is a bonus over-garage loft area perfect for another bedroom, art, yoga, office, or playroom. The massive daylight finished lower-level offers multiple spaces for multiple uses -- den/home theater, gaming area, workout area, another bed and full bath, and walk-out access to the side yard. Very convenient to Emory/CDC/CHOA/VA, Medlock Park and The Path, as well as many retail and restaurant options, Downtown Decatur, and major roads. All appliances remain including the washer and dryer.
Contact an agent
Home facts
- Year built:1985
- Listing ID #:10602119
- Updated:September 24, 2025 at 07:58 PM
Rooms and interior
- Bedrooms:5
- Total bathrooms:4
- Full bathrooms:3
- Half bathrooms:1
- Living area:5,369 sq. ft.
Heating and cooling
- Cooling:Ceiling Fan(s), Central Air
- Heating:Forced Air, Natural Gas
Structure and exterior
- Roof:Composition
- Year built:1985
- Building area:5,369 sq. ft.
- Lot area:0.15 Acres
Schools
- High school:Druid Hills
- Middle school:Druid Hills
- Elementary school:Fernbank
Utilities
- Water:Public, Water Available
- Sewer:Public Sewer, Sewer Connected
Finances and disclosures
- Price:$985,000
- Price per sq. ft.:$183.46
- Tax amount:$11,025 (2024)
New listings near 2166 Heritage Heights
- New
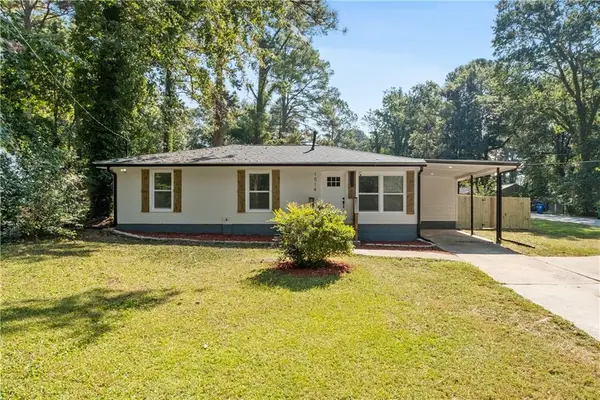 $340,000Active3 beds 2 baths1,259 sq. ft.
$340,000Active3 beds 2 baths1,259 sq. ft.1514 Peachcrest Road, Decatur, GA 30032
MLS# 7654942Listed by: COLDWELL BANKER REALTY - New
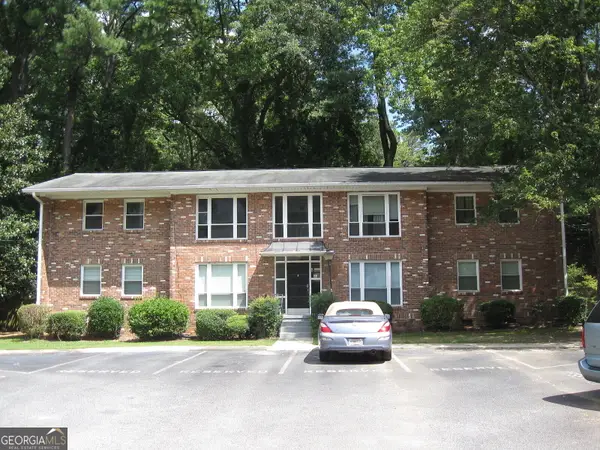 $219,900Active2 beds 1 baths923 sq. ft.
$219,900Active2 beds 1 baths923 sq. ft.510 Coventry Road #8 - C, Decatur, GA 30030
MLS# 10596851Listed by: List 4 Less - New
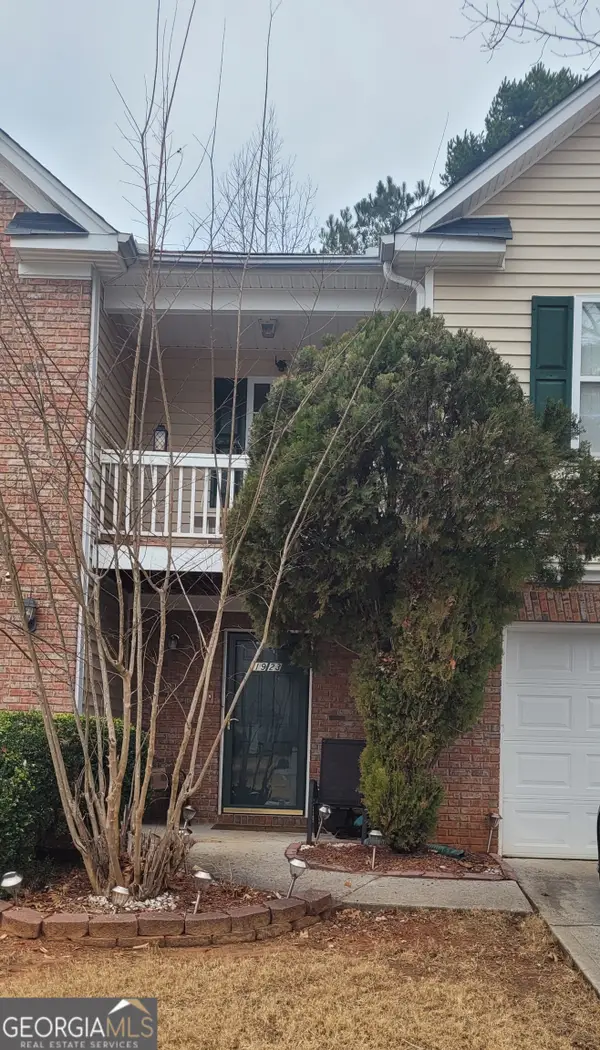 $250,000Active3 beds 3 baths1,620 sq. ft.
$250,000Active3 beds 3 baths1,620 sq. ft.1923 Manhattan Parkway, Decatur, GA 30035
MLS# 10596893Listed by: MNP LLC - New
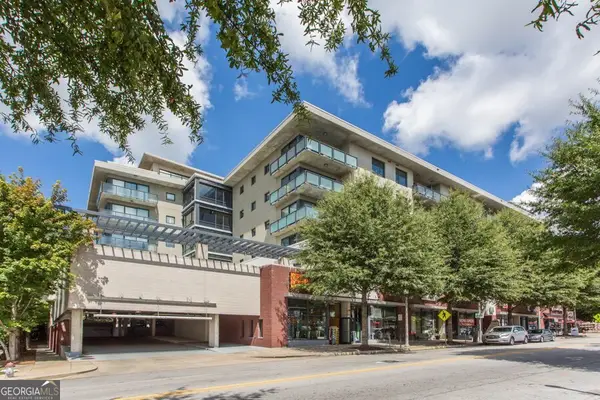 $289,000Active1 beds 1 baths912 sq. ft.
$289,000Active1 beds 1 baths912 sq. ft.335 W Ponce De Leon Avenue #506, Decatur, GA 30030
MLS# 10597732Listed by: Keller Williams Realty - New
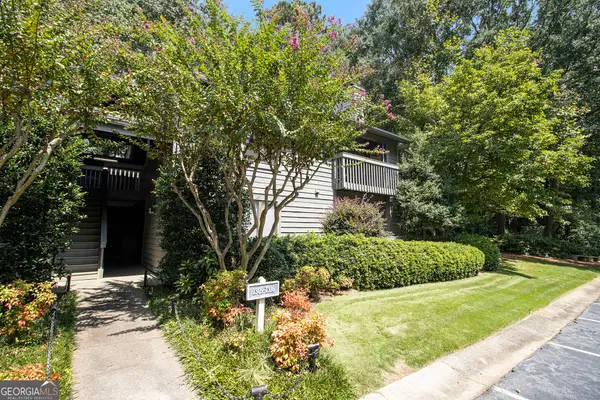 $285,000Active2 beds 2 baths1,068 sq. ft.
$285,000Active2 beds 2 baths1,068 sq. ft.1315 Mcclelen Way, Decatur, GA 30033
MLS# 10598243Listed by: Bolst, Inc. - New
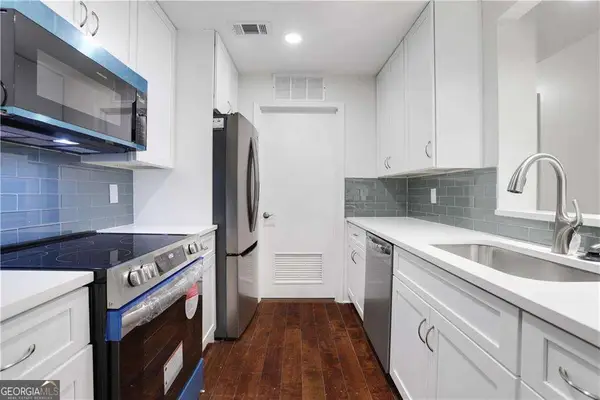 $285,000Active2 beds 2 baths
$285,000Active2 beds 2 baths1308 Mcclelen Way, Decatur, GA 30033
MLS# 10598523Listed by: Point Honors & Associates, Realtors - New
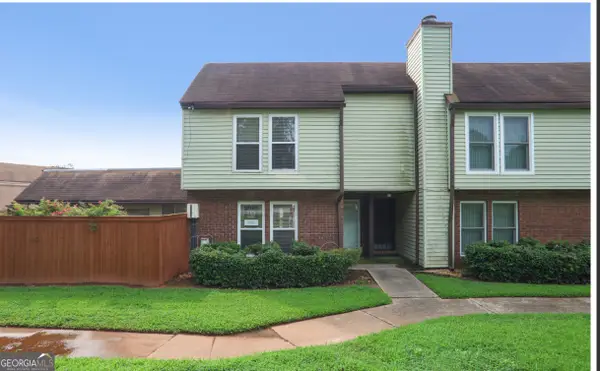 $110,000Active2 beds 2 baths1,218 sq. ft.
$110,000Active2 beds 2 baths1,218 sq. ft.3148 Nectarine Circle, Decatur, GA 30034
MLS# 10599142Listed by: Massiah Real Estate Group - New
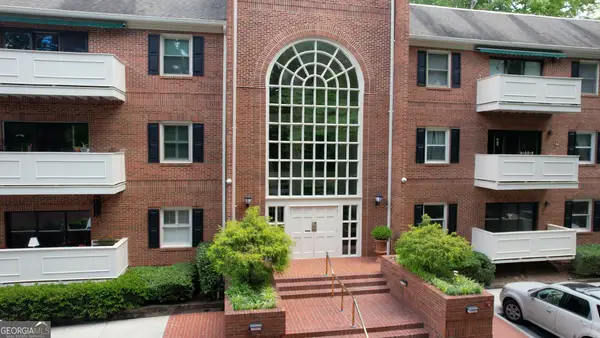 $295,000Active2 beds 2 baths1,288 sq. ft.
$295,000Active2 beds 2 baths1,288 sq. ft.107 Ridley Howard Court, Decatur, GA 30030
MLS# 10599372Listed by: Joe Stockdale Real Estate - New
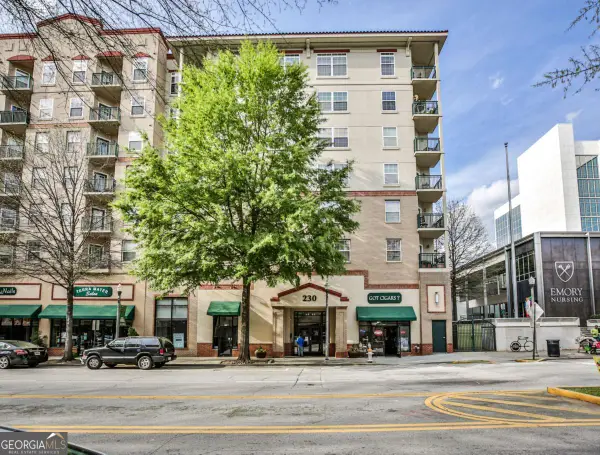 $257,000Active1 beds 1 baths
$257,000Active1 beds 1 baths230 E Ponce De Leon Avenue #624, Decatur, GA 30030
MLS# 10599892Listed by: Golley Realty Group - New
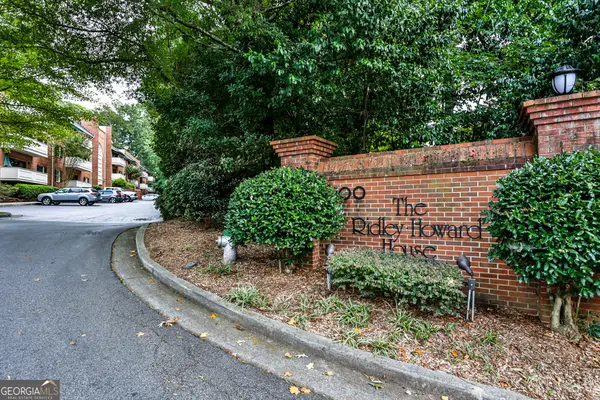 $345,000Active2 beds 2 baths1,288 sq. ft.
$345,000Active2 beds 2 baths1,288 sq. ft.214 Ridley Howard Court, Decatur, GA 30030
MLS# 10600127Listed by: Keller Williams Realty
