3184 Nectarine Circle, Decatur, GA 30034
Local realty services provided by:Better Homes and Gardens Real Estate Metro Brokers
3184 Nectarine Circle,Decatur, GA 30034
$140,000
- 3 Beds
- 2 Baths
- 1,440 sq. ft.
- Townhouse
- Active
Listed by:timmothy b mccann
Office:coldwell banker realty
MLS#:7648460
Source:FIRSTMLS
Price summary
- Price:$140,000
- Price per sq. ft.:$97.22
- Monthly HOA dues:$390
About this home
Step inside this thoughtfully renovated townhouse in the Orchard Lane community, where comfort, style, and convenience meet in perfect harmony. Boasting three spacious bedrooms and two full baths across 1,440 square feet, this home shines with fresh paint, new vinyl plank and tile flooring throughout, and large windows that flood the interior with natural light. The living room, anchored by a cozy fireplace, opens gracefully toward a separate dining space ideal for both intimate dinners and lively gatherings. The kitchen, all-electric and modern, strikes a balance between function and charm. Outside, enjoy your own private patio and fenced terrace—quiet spots for morning coffee, weekend grilling, or simply soaking in the peaceful surroundings. Covered carport parking plus an extra assigned space add ease to daily life. Low-maintenance living is at your fingertips with structure and grounds maintenance, landscaping, pest control, and trash removal handled by the HOA. Situated just minutes from I-20 and I-285, this address offers easy reach to shopping, dining, schools, and colleges, making it an ideal choice for first-time homebuyers or investors seeking both value and lifestyle.
Contact an agent
Home facts
- Year built:1973
- Listing ID #:7648460
- Updated:September 12, 2025 at 07:43 PM
Rooms and interior
- Bedrooms:3
- Total bathrooms:2
- Full bathrooms:2
- Living area:1,440 sq. ft.
Heating and cooling
- Cooling:Ceiling Fan(s)
- Heating:Forced Air
Structure and exterior
- Roof:Composition
- Year built:1973
- Building area:1,440 sq. ft.
Schools
- High school:Southwest Dekalb
- Middle school:Chapel Hill - Dekalb
- Elementary school:Bob Mathis
Utilities
- Water:Public
- Sewer:Public Sewer
Finances and disclosures
- Price:$140,000
- Price per sq. ft.:$97.22
- Tax amount:$5,070 (2024)
New listings near 3184 Nectarine Circle
- New
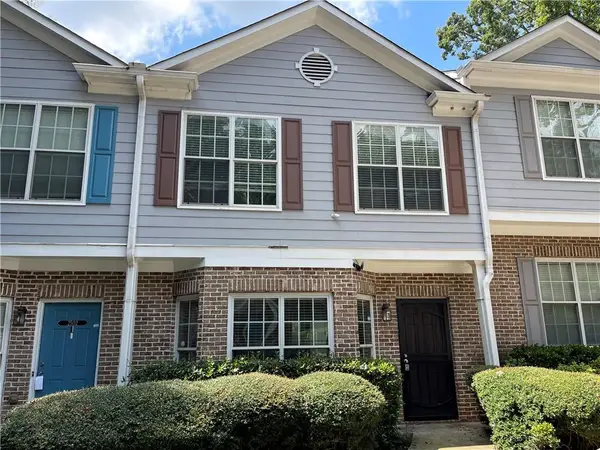 $196,000Active3 beds 3 baths1,304 sq. ft.
$196,000Active3 beds 3 baths1,304 sq. ft.2504 Walden Lake Drive, Decatur, GA 30035
MLS# 7642764Listed by: GALYAN GROUP REALTY, LLC - New
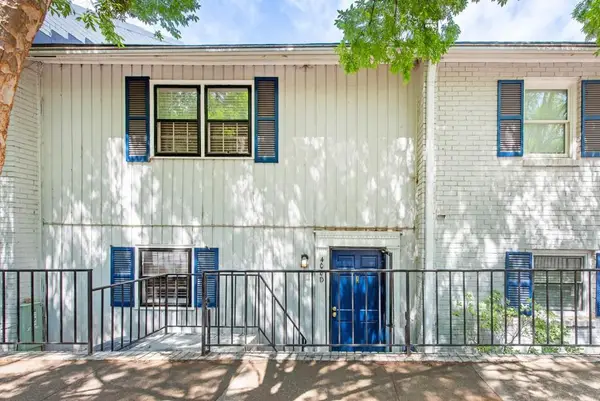 $349,000Active2 beds 3 baths1,364 sq. ft.
$349,000Active2 beds 3 baths1,364 sq. ft.408 Sycamore Drive #D, Decatur, GA 30030
MLS# 7648827Listed by: ANSLEY REAL ESTATE | CHRISTIE'S INTERNATIONAL REAL ESTATE - New
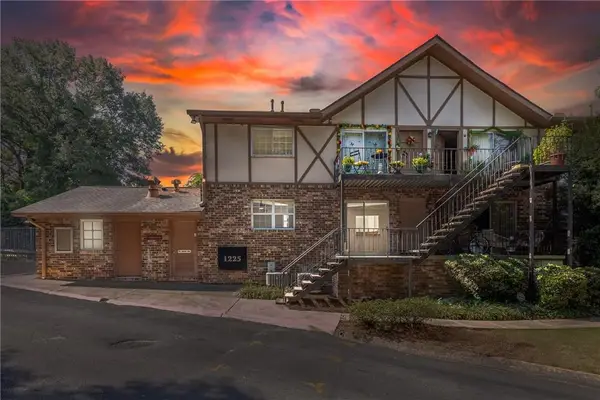 $175,000Active1 beds 1 baths648 sq. ft.
$175,000Active1 beds 1 baths648 sq. ft.1225 Church Street #A, Decatur, GA 30030
MLS# 7648628Listed by: CHOICE REALTY, INC. - New
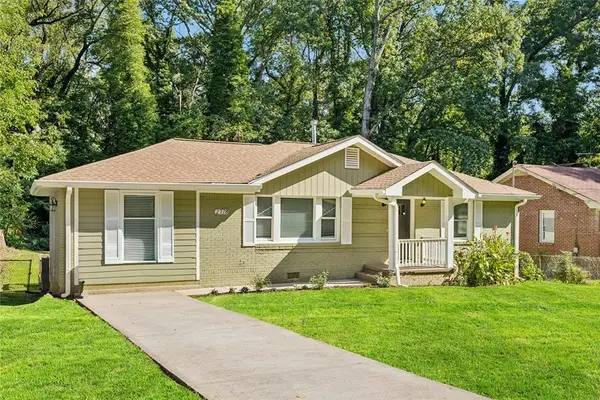 $335,000Active4 beds 2 baths1,329 sq. ft.
$335,000Active4 beds 2 baths1,329 sq. ft.2778 Claire Terrace, Decatur, GA 30032
MLS# 7648753Listed by: BERKSHIRE HATHAWAY HOMESERVICES GEORGIA PROPERTIES - New
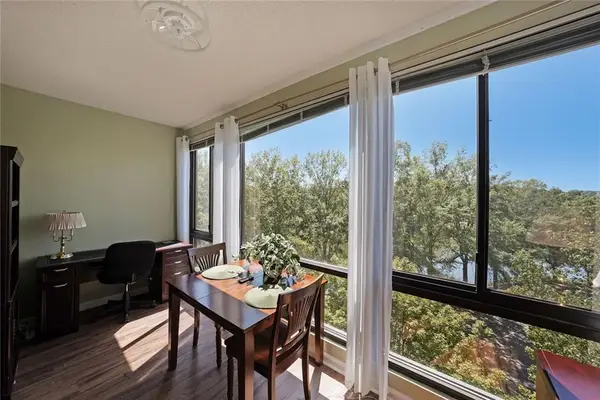 $269,000Active1 beds 1 baths800 sq. ft.
$269,000Active1 beds 1 baths800 sq. ft.1800 Clairmont Lake #522, Decatur, GA 30033
MLS# 7648774Listed by: NORTHGROUP REAL ESTATE - New
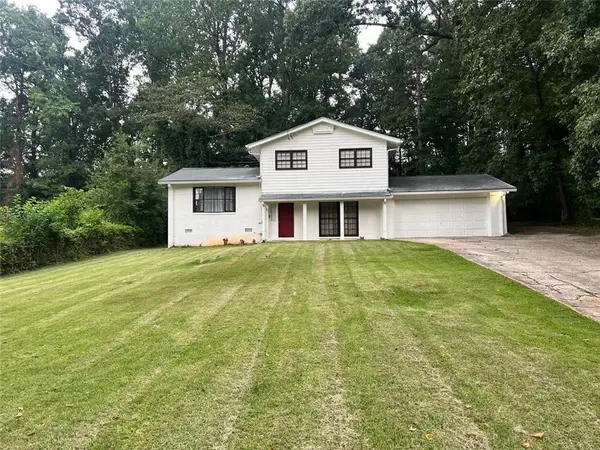 $235,000Active3 beds 3 baths1,542 sq. ft.
$235,000Active3 beds 3 baths1,542 sq. ft.2229 Clifton Springs Manor, Decatur, GA 30034
MLS# 7648544Listed by: EXP REALTY, LLC. - New
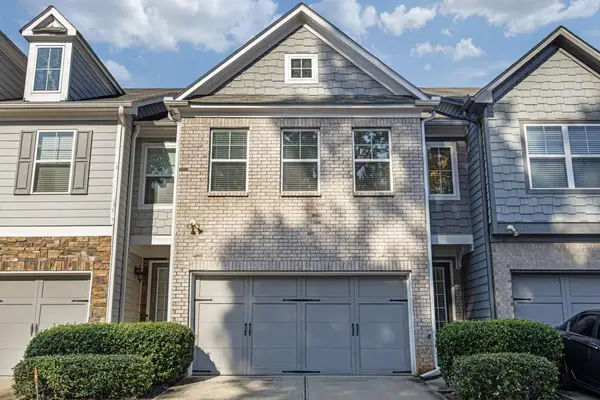 $312,500Active3 beds 3 baths1,860 sq. ft.
$312,500Active3 beds 3 baths1,860 sq. ft.3927 Fireoak Drive, Decatur, GA 30032
MLS# 7648730Listed by: ATLANTA FINE HOMES SOTHEBY'S INTERNATIONAL - New
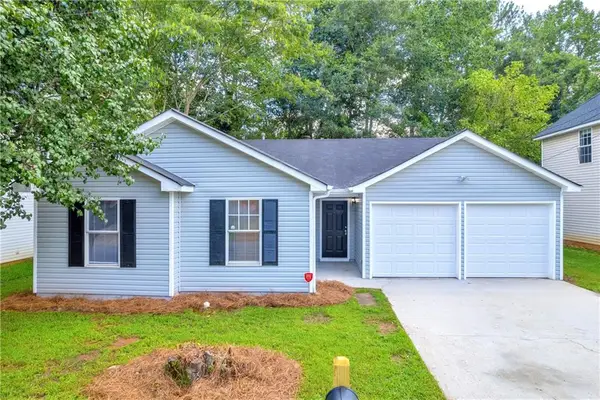 $239,900Active3 beds 2 baths1,192 sq. ft.
$239,900Active3 beds 2 baths1,192 sq. ft.4084 Waldrop Hills Drive, Decatur, GA 30034
MLS# 7648623Listed by: REALISTRY BROKERAGE, LLC - New
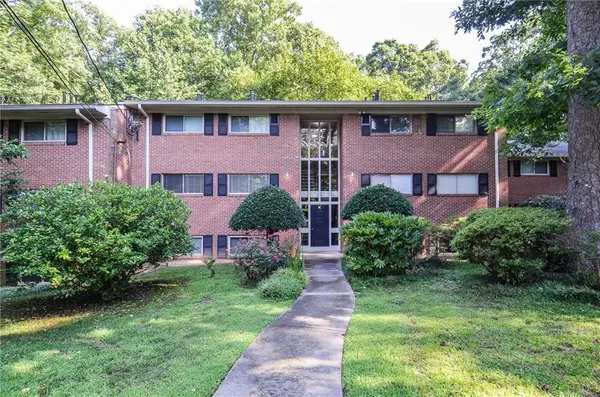 $259,000Active2 beds 1 baths989 sq. ft.
$259,000Active2 beds 1 baths989 sq. ft.1111 Clairemont Avenue #K2, Decatur, GA 30030
MLS# 7648427Listed by: BOULEVARD HOMES, LLC
