712 Avondale Hills Drive, Decatur, GA 30032
Local realty services provided by:Better Homes and Gardens Real Estate Metro Brokers
712 Avondale Hills Drive,Decatur, GA 30032
$499,999
- 4 Beds
- 4 Baths
- 2,360 sq. ft.
- Townhouse
- Active
Listed by: jennifer garth
Office: garth property group realty
MLS#:10637915
Source:METROMLS
Price summary
- Price:$499,999
- Price per sq. ft.:$211.86
- Monthly HOA dues:$233.33
About this home
Stunning Modern Luxury Townhouse in Sought-After Community Welcome to this beautifully updated 3-story end unit townhouse, where modern elegance meets functional living. This luxurious residence features 4 spacious bedrooms and 3.5 baths, encompassing over 2,300 square feet of sophisticated living space. Upon entering, you'll be greeted by an open-concept layout filled with natural light, perfect for entertaining or relaxing with family. The first floor boasts a convenient roommate configuration, with one of the bedrooms complete with a full private bathroom and a generous walk-in closet-ideal for guests or roommates seeking privacy. The owner's suite is located on the upper level, offering a peaceful retreat with ample space to unwind. This luxurious suite features an en-suite bathroom designed with high-end finishes and ample storage. Situated in a highly desirable community, residents enjoy access to wonderful amenities and a vibrant neighborhood atmosphere. Don't miss this incredible opportunity to own a piece of modern luxury living! Get up to 30k in closing cost with sellers preferred lender!
Contact an agent
Home facts
- Year built:2018
- Listing ID #:10637915
- Updated:February 13, 2026 at 11:43 AM
Rooms and interior
- Bedrooms:4
- Total bathrooms:4
- Full bathrooms:3
- Half bathrooms:1
- Living area:2,360 sq. ft.
Heating and cooling
- Cooling:Ceiling Fan(s), Central Air
- Heating:Central
Structure and exterior
- Roof:Composition
- Year built:2018
- Building area:2,360 sq. ft.
- Lot area:0.06 Acres
Schools
- High school:Druid Hills
- Middle school:Druid Hills
- Elementary school:Avondale
Utilities
- Water:Public, Water Available
- Sewer:Public Sewer, Sewer Available, Sewer Connected
Finances and disclosures
- Price:$499,999
- Price per sq. ft.:$211.86
- Tax amount:$9,035 (24)
New listings near 712 Avondale Hills Drive
- New
 $750,000Active3 beds 2 baths1,931 sq. ft.
$750,000Active3 beds 2 baths1,931 sq. ft.364 W Parkwood Road, Decatur, GA 30030
MLS# 7718814Listed by: CHAPMAN HALL REALTY - New
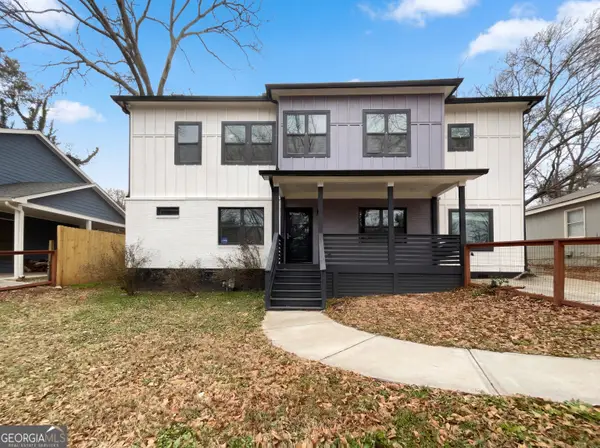 $459,000Active4 beds 4 baths2,694 sq. ft.
$459,000Active4 beds 4 baths2,694 sq. ft.1955 Meadow Lane, Decatur, GA 30032
MLS# 10690726Listed by: Opendoor Brokerage LLC - New
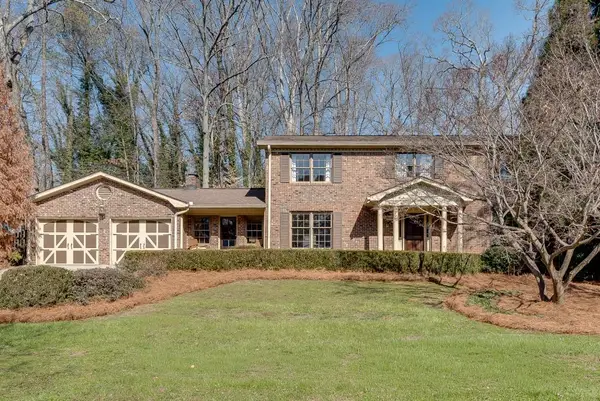 $1,085,000Active6 beds 4 baths3,551 sq. ft.
$1,085,000Active6 beds 4 baths3,551 sq. ft.1846 Angelique Drive, Decatur, GA 30033
MLS# 7718405Listed by: BOLST, INC. - Open Sun, 2 to 5pmNew
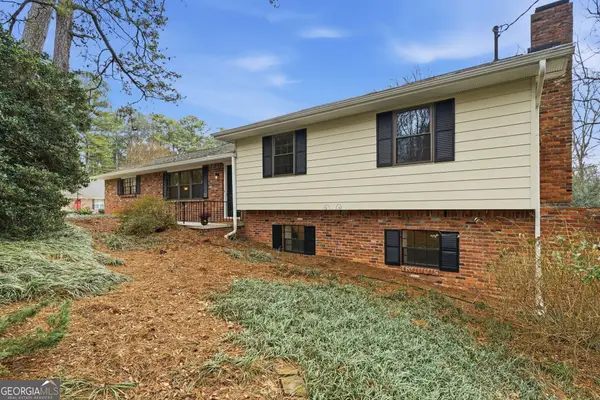 $625,000Active4 beds 2 baths2,428 sq. ft.
$625,000Active4 beds 2 baths2,428 sq. ft.1362 Faraday Place, Decatur, GA 30033
MLS# 10690139Listed by: Bolst, Inc. - Coming Soon
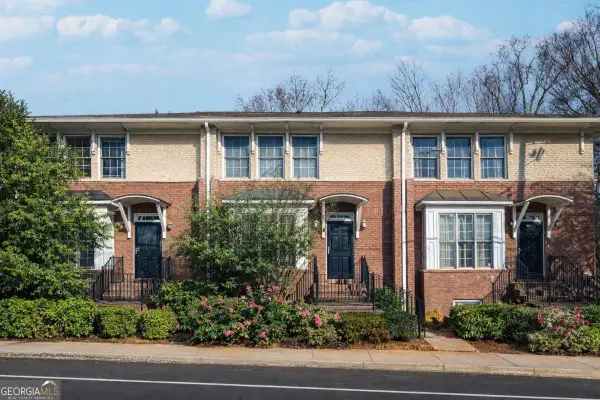 $549,900Coming Soon3 beds 4 baths
$549,900Coming Soon3 beds 4 baths7 Chief Matthews Road #2B, Decatur, GA 30030
MLS# 10690143Listed by: Golley Realty Group - New
 $622,000Active4 beds 3 baths3,023 sq. ft.
$622,000Active4 beds 3 baths3,023 sq. ft.1681 Reserve Way, Decatur, GA 30033
MLS# 10690200Listed by: Hester Group, REALTORS - New
 $170,000Active2 beds 1 baths
$170,000Active2 beds 1 baths777 Jordan Lane #4, Decatur, GA 30033
MLS# 10690050Listed by: Keller Williams Realty - New
 $740,000Active3 beds 4 baths2,712 sq. ft.
$740,000Active3 beds 4 baths2,712 sq. ft.1225 Hampton Park Road, Decatur, GA 30033
MLS# 10690053Listed by: Bolst, Inc. - New
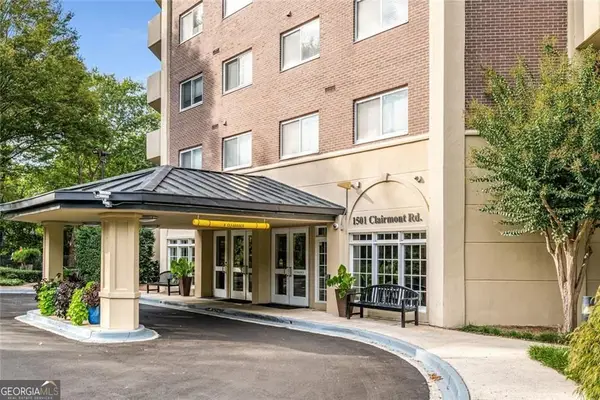 $220,000Active2 beds 2 baths1,430 sq. ft.
$220,000Active2 beds 2 baths1,430 sq. ft.1501 Clairmont Road #323, Decatur, GA 30033
MLS# 10690131Listed by: Harry Norman Realtors - Open Sun, 2 to 4pmNew
 $599,000Active4 beds 3 baths2,012 sq. ft.
$599,000Active4 beds 3 baths2,012 sq. ft.1590 Riderwood Court, Decatur, GA 30033
MLS# 10689990Listed by: Harry Norman Realtors

