980 Porter Road, Decatur, GA 30032
Local realty services provided by:Better Homes and Gardens Real Estate Metro Brokers
980 Porter Road,Decatur, GA 30032
$339,000
- 3 Beds
- 2 Baths
- 1,670 sq. ft.
- Single family
- Active
Listed by: rick wiley404-252-4908
Office: coldwell banker realty
MLS#:7712807
Source:FIRSTMLS
Price summary
- Price:$339,000
- Price per sq. ft.:$202.99
About this home
**Seller offering $10,000 towards buyer closing costs! Home also qualifies for up to $25,000 "no repayment grant" as well as 100% financing with our preferred lenders.** "A must see " This is a breathtaking totally new renovation that's 1670 sqft in a very sought out quiet area and street that's sitting on over .7 acres ( ) it has 3 nice size bedrooms and the master has a nice walk in closet with a big master bath with a free standing tub and custom unique tile work . This house had 2 full nice size bathrooms with custom unique tile in both bathrooms , new electrical wiring ,new electrical panel box ,new plumbing , new hvac system , new roof , new gutters , new windows , new drywall ,new hot water tank , new interior paint , new custom granite countertops , new laminate floors , new custom unique tile in both bathrooms , new faucets , new vanities, new soft closing cabinets, new interior doors , new drywall ,new barn door,new trim , ,new light fixtures , new everything with 9-10 foot ceilings . This is a real nice street with all home owners ,it has new developments on both ends of the street selling from $425k-$530k. , it's located near everything - its 10 mins from east Atlanta estate, kirkwood it's 10 mins from 285, 15 mins from I-20 , 20 mins from downtown, 18 mins from 75/85 ,10 mins from the grocery store it's real close near Belvedere park and close near Avondale estate , , , .its a must see !!!
Contact an agent
Home facts
- Year built:2025
- Listing ID #:7712807
- Updated:February 10, 2026 at 02:31 PM
Rooms and interior
- Bedrooms:3
- Total bathrooms:2
- Full bathrooms:2
- Living area:1,670 sq. ft.
Heating and cooling
- Cooling:Ceiling Fan(s), Central Air
- Heating:Central, Electric
Structure and exterior
- Roof:Composition
- Year built:2025
- Building area:1,670 sq. ft.
- Lot area:0.7 Acres
Schools
- High school:Towers
- Middle school:Mary McLeod Bethune
- Elementary school:Peachcrest
Utilities
- Water:Public, Water Available
- Sewer:Public Sewer
Finances and disclosures
- Price:$339,000
- Price per sq. ft.:$202.99
- Tax amount:$3,136 (2024)
New listings near 980 Porter Road
- Coming Soon
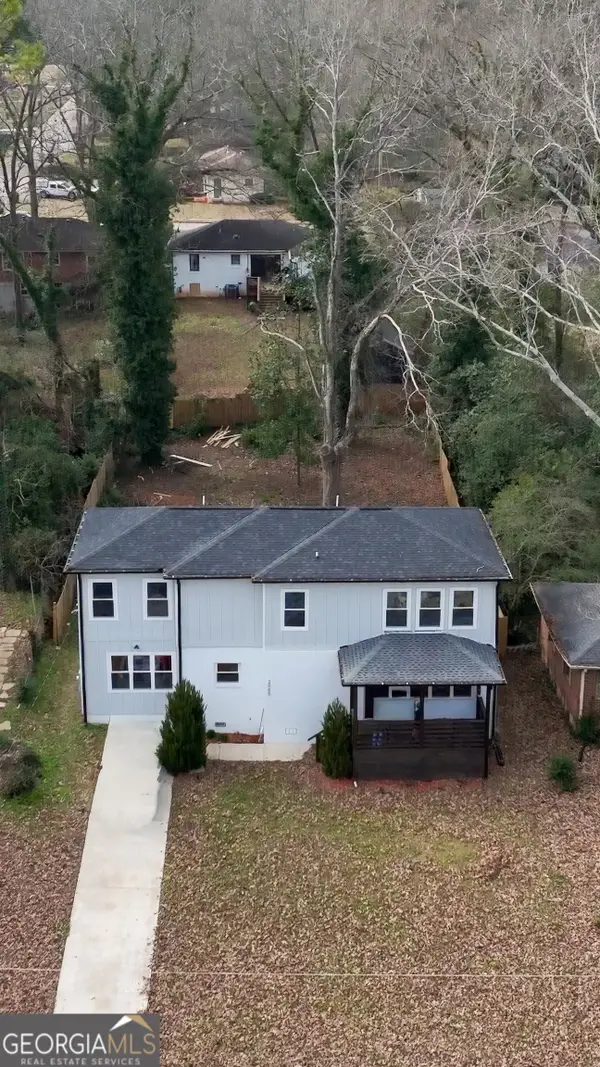 $420,000Coming Soon4 beds 3 baths
$420,000Coming Soon4 beds 3 baths2085 Dellwood Place, Decatur, GA 30032
MLS# 10691057Listed by: Compass - New
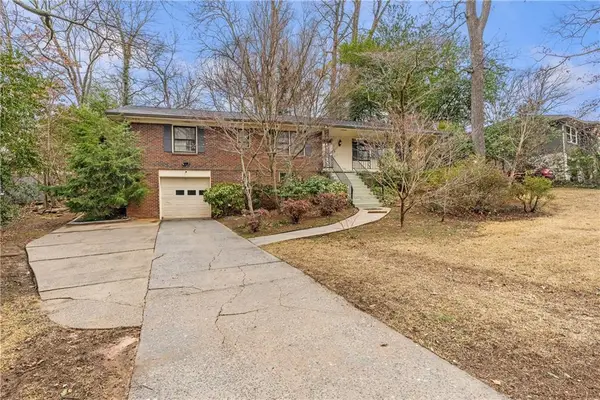 $589,000Active4 beds 3 baths1,536 sq. ft.
$589,000Active4 beds 3 baths1,536 sq. ft.2098 Trailmark Drive, Decatur, GA 30033
MLS# 7714403Listed by: ATLANTA FINE HOMES SOTHEBY'S INTERNATIONAL - New
 $750,000Active3 beds 2 baths1,931 sq. ft.
$750,000Active3 beds 2 baths1,931 sq. ft.364 W Parkwood Road, Decatur, GA 30030
MLS# 7718814Listed by: CHAPMAN HALL REALTY - New
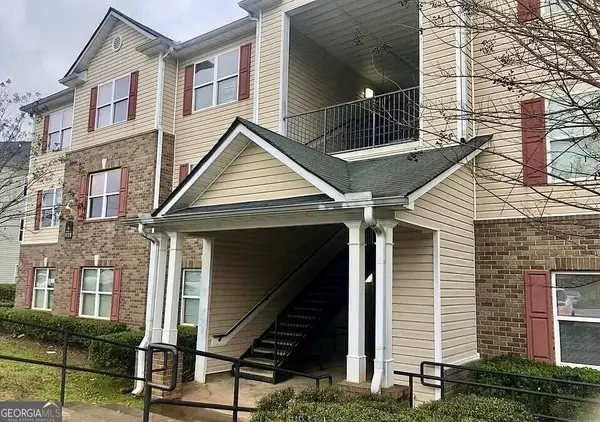 $97,000Active3 beds 2 baths1,292 sq. ft.
$97,000Active3 beds 2 baths1,292 sq. ft.16103 Waldrop Cove, Decatur, GA 30034
MLS# 10690720Listed by: BHHS Georgia Properties - New
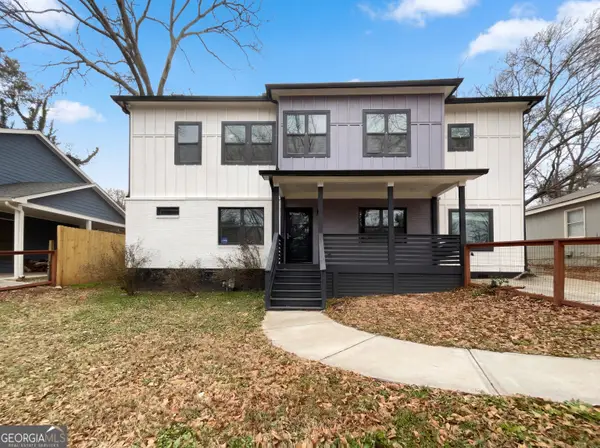 $459,000Active4 beds 4 baths2,694 sq. ft.
$459,000Active4 beds 4 baths2,694 sq. ft.1955 Meadow Lane, Decatur, GA 30032
MLS# 10690726Listed by: Opendoor Brokerage LLC - New
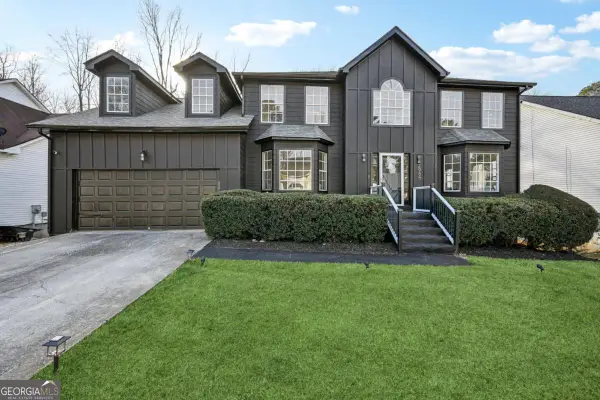 $450,000Active-- beds -- baths
$450,000Active-- beds -- baths2985 Patty Hollow, Decatur, GA 30034
MLS# 10690673Listed by: Coldwell Banker Realty - New
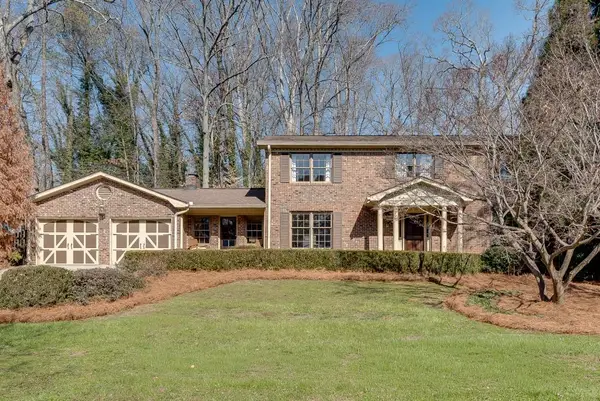 $1,085,000Active6 beds 4 baths3,551 sq. ft.
$1,085,000Active6 beds 4 baths3,551 sq. ft.1846 Angelique Drive, Decatur, GA 30033
MLS# 7718405Listed by: BOLST, INC. - Coming Soon
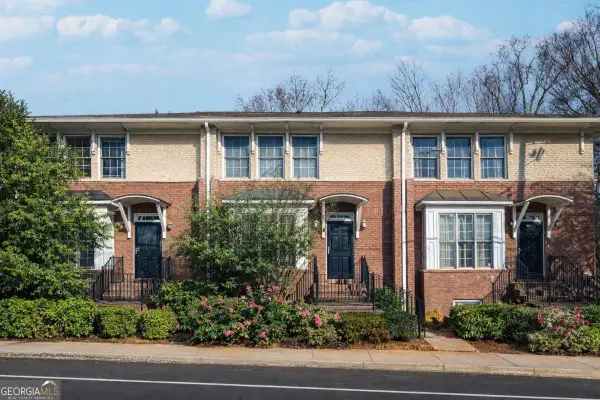 $549,900Coming Soon3 beds 4 baths
$549,900Coming Soon3 beds 4 baths7 Chief Matthews Road #2B, Decatur, GA 30030
MLS# 10690143Listed by: Golley Realty Group - New
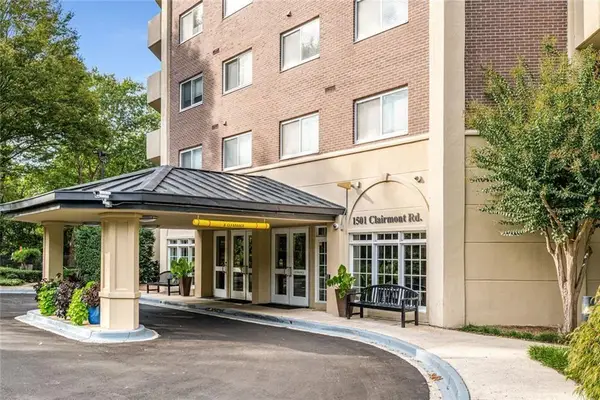 $220,000Active2 beds 2 baths1,160 sq. ft.
$220,000Active2 beds 2 baths1,160 sq. ft.1501 Clairmont Road #323, Decatur, GA 30033
MLS# 7718323Listed by: HARRY NORMAN REALTORS - Open Sun, 2 to 4pmNew
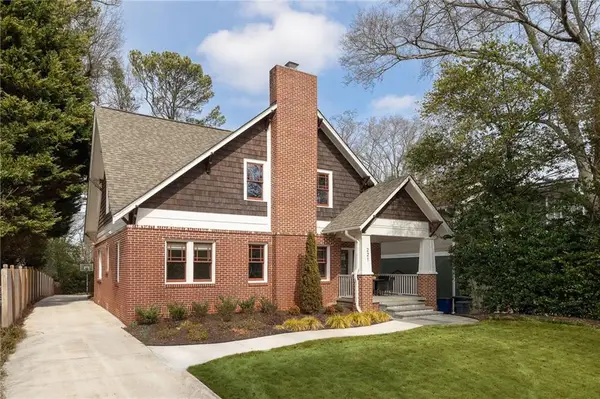 $1,295,000Active5 beds 4 baths3,415 sq. ft.
$1,295,000Active5 beds 4 baths3,415 sq. ft.221 Oak Lane, Decatur, GA 30030
MLS# 7715817Listed by: COMPASS

