6025 Old Timber Trail #11, Douglasville, GA 30135
Local realty services provided by:Better Homes and Gardens Real Estate Jackson Realty
6025 Old Timber Trail #11,Douglasville, GA 30135
$730,930
- 4 Beds
- 4 Baths
- 3,711 sq. ft.
- Single family
- Active
Listed by:kyle johnson
Office:lindsey marketing group, inc.
MLS#:10471509
Source:METROMLS
Price summary
- Price:$730,930
- Price per sq. ft.:$196.96
About this home
WOODBURY B 3711 sqft 4 beds 3.5 baths - Douglasville This luxurious, oversized ranch plan features 11' smooth ceilings on main level, 2-story foyer, open kitchen with raised panel or shaker cabinets/knobs, tile backsplash, large peninsula, granite counter tops, stainless steel appliances, tons of cabinet space that highlight the separate cooktop, built-in wall oven and microwave, and a dramatic, hidden, walk-in chef's pantry. The family room offers a view to the kitchen, and a wood burning fireplace. The dining room features coffered ceiling and chair rails & shadow boxes. Hardwood floors are standard in the foyer, dining room, family room, breakfast area & kitchen. Tile floors are standard in the bathrooms and laundry room. Upstairs boasts a full suite featuring a living room, bedroom, full bath, and walk-in closet. CONCESSIONS FOR BUYER $20,000 total $8,000 from builder and $2,000 from preferred lender and $10,000.00 at the DESIGN STUDIO AS YOU PICK ALL OF YOUR COLORS AND INTERIOR UPGRADES!!! The photos are of the same floor plan - colors and upgrades may differ - this home is to be built.
Contact an agent
Home facts
- Year built:2025
- Listing ID #:10471509
- Updated:September 28, 2025 at 10:47 AM
Rooms and interior
- Bedrooms:4
- Total bathrooms:4
- Full bathrooms:3
- Half bathrooms:1
- Living area:3,711 sq. ft.
Heating and cooling
- Cooling:Ceiling Fan(s), Central Air, Dual, Electric, Heat Pump, Zoned
- Heating:Central, Dual, Electric, Forced Air, Heat Pump, Zoned
Structure and exterior
- Roof:Composition
- Year built:2025
- Building area:3,711 sq. ft.
- Lot area:3 Acres
Schools
- High school:Chapel Hill
- Middle school:Fairplay
- Elementary school:South Douglas
Utilities
- Water:Public, Water Available
- Sewer:Septic Tank
Finances and disclosures
- Price:$730,930
- Price per sq. ft.:$196.96
- Tax amount:$580 (2023)
New listings near 6025 Old Timber Trail #11
- New
 $360,000Active4 beds 3 baths2,750 sq. ft.
$360,000Active4 beds 3 baths2,750 sq. ft.3945 Crowned Eagle, Douglasville, GA 30135
MLS# 7656647Listed by: MAXIMUM ONE REALTOR PARTNERS - New
 $320,000Active3 beds 3 baths2,146 sq. ft.
$320,000Active3 beds 3 baths2,146 sq. ft.6590 Manor Creek Drive, Douglasville, GA 30135
MLS# 7656659Listed by: MARK SPAIN REAL ESTATE - New
 Listed by BHGRE$349,900Active5.68 Acres
Listed by BHGRE$349,900Active5.68 Acres534 Winn Road, Douglasville, GA 30134
MLS# 10613794Listed by: BHGRE Metro Brokers - New
 $435,750Active4 beds 4 baths3,271 sq. ft.
$435,750Active4 beds 4 baths3,271 sq. ft.5538 Mossy View Drive, Douglasville, GA 30135
MLS# 10613778Listed by: Real Property Solutions, Inc. - Coming Soon
 $650,000Coming Soon4 beds 4 baths
$650,000Coming Soon4 beds 4 baths5473 Oconee Drive, Douglasville, GA 30135
MLS# 7656532Listed by: GEORGIA LIFE REALTY - Open Sun, 2 to 4pmNew
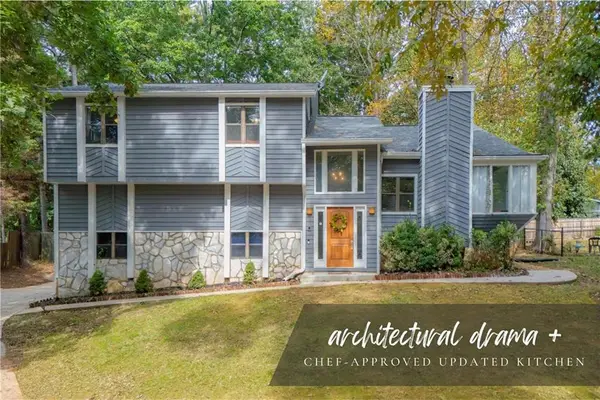 $375,000Active3 beds 3 baths1,708 sq. ft.
$375,000Active3 beds 3 baths1,708 sq. ft.6841 Woodcreek Lane, Douglasville, GA 30135
MLS# 7655132Listed by: KELLER WILLIAMS RLTY, FIRST ATLANTA - New
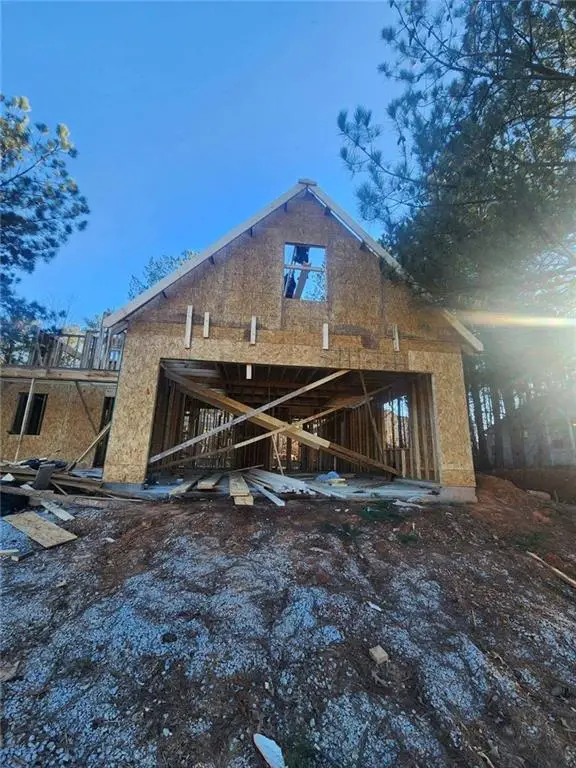 $225,000Active3 beds 2 baths2,100 sq. ft.
$225,000Active3 beds 2 baths2,100 sq. ft.1568 Wembley Drive, Douglasville, GA 30134
MLS# 7656340Listed by: TOP BROKERAGE, LLC - New
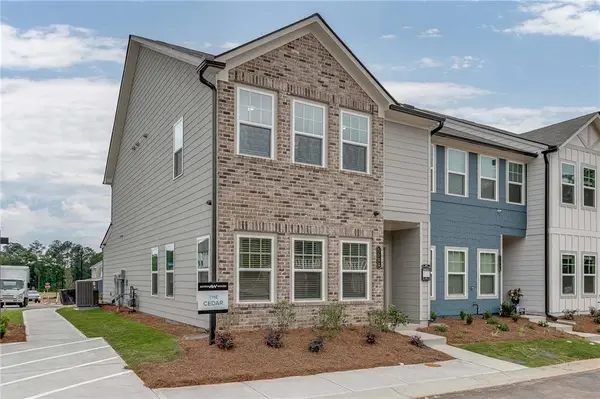 $293,480Active3 beds 3 baths1,507 sq. ft.
$293,480Active3 beds 3 baths1,507 sq. ft.6102 Vaughnmere Way, Douglasville, GA 30135
MLS# 7656279Listed by: ASHTON WOODS REALTY, LLC - New
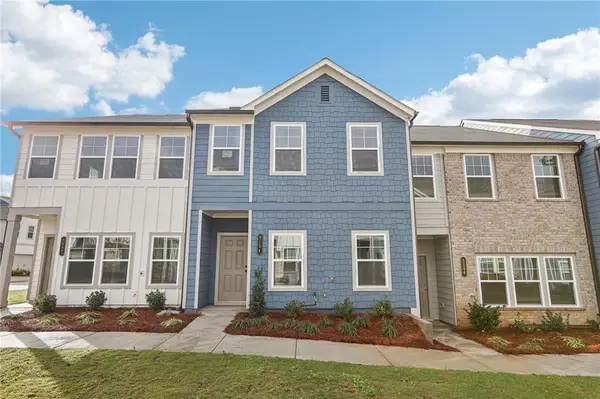 $283,210Active3 beds 3 baths1,507 sq. ft.
$283,210Active3 beds 3 baths1,507 sq. ft.6104 Vaughnmere Way, Douglasville, GA 30135
MLS# 7656320Listed by: ASHTON WOODS REALTY, LLC - New
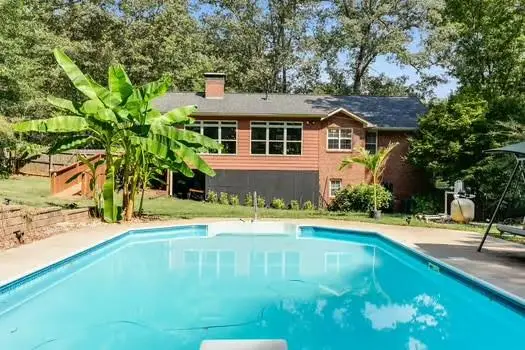 $495,000Active4 beds 4 baths3,000 sq. ft.
$495,000Active4 beds 4 baths3,000 sq. ft.5181 Kilroy Lane, Douglasville, GA 30135
MLS# 7655557Listed by: SPARKS AND COMPANY REAL ESTATE
