896 Bobby Jones Drive, Dublin, GA 31021
Local realty services provided by:Better Homes and Gardens Real Estate Jackson Realty
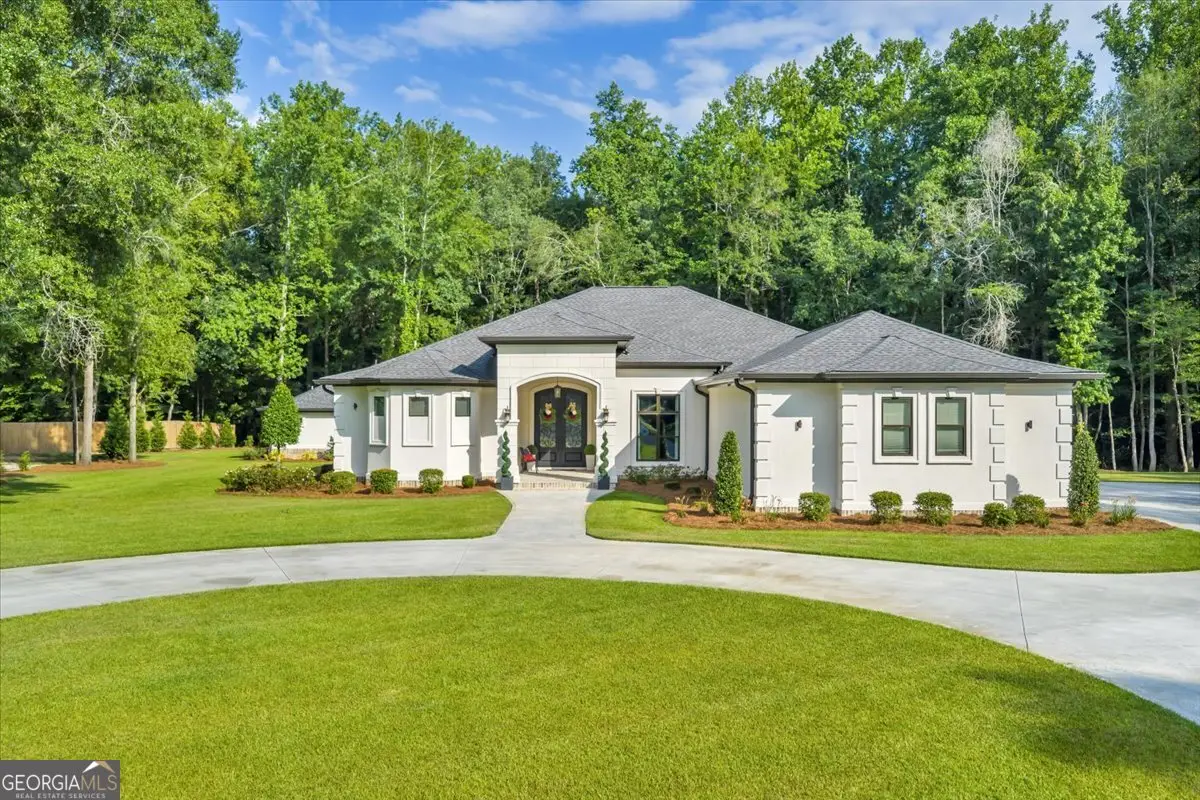
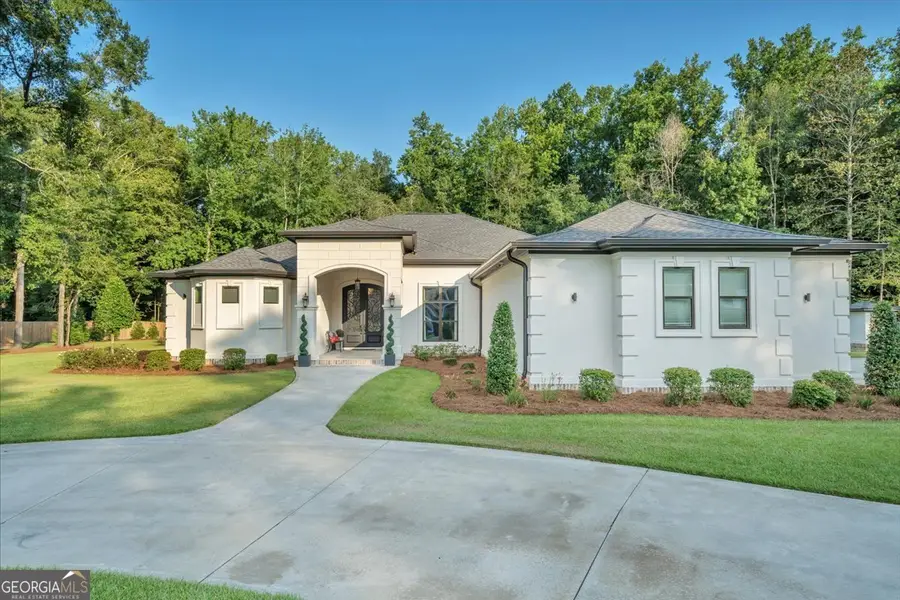
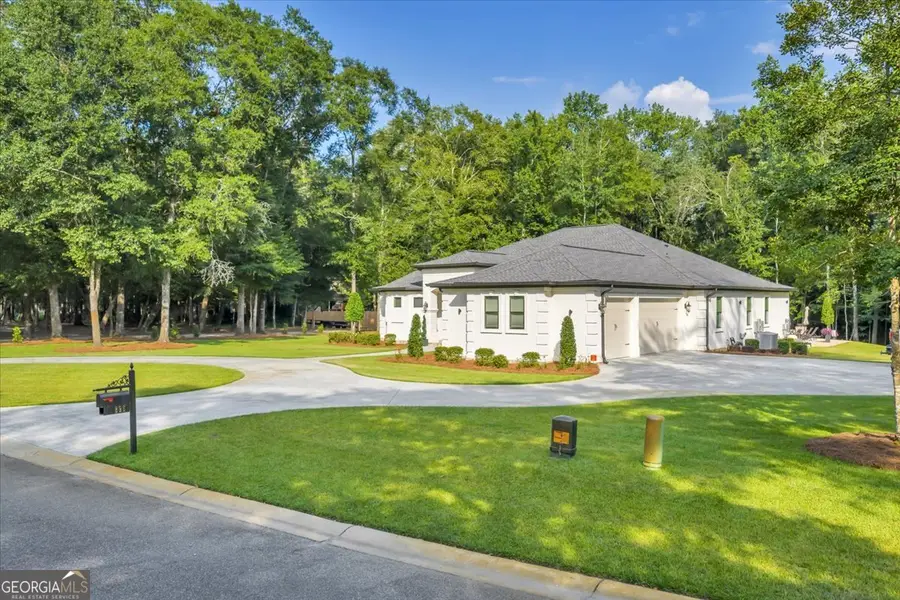
Listed by:yvonne robertson
Office:premier properties of dublin
MLS#:10557357
Source:METROMLS
Price summary
- Price:$825,000
- Price per sq. ft.:$250.61
About this home
Exceptional Custom Home on 2.4 Private Acres Across from Dublin Country Club and is Any Golfer's Dream! Welcome to this stunning custom-built home in one of Dublin's premier subdivisions, perfectly situated on a beautifully landscaped and irrigated 2.4-acre lot across from the Dublin Country Club. This spacious residence offers an open, split floor plan with elegant architectural details throughout. The heart of the home is a grand great room that flows seamlessly into a fabulous chef's kitchen featuring gorgeous cabinetry, stylish backsplash, expansive countertops, and a large walk-in pantry-perfect for entertaining or everyday living. The luxurious owner's suite is a true retreat, complete with a generous sitting area, two walk-in closets, and a spa-like bath with air jet jaccuzi, walk-through marble shower, and dual split vanities. Exquisite coffered ceilings, detailed moldings, and arched doorways add timeless character and craftsmanship throughout the home. Outdoor living is equally impressive with a sparkling saltwater pool and a fully appointed pool house offering a kitchen, bathroom, living room, porch, and covered grilling area-an entertainer's dream. Car enthusiasts or hobbyists will love the attached 3-car garage plus a separate 3-car detached garage for added space and flexibility. This is a rare opportunity to own this beautiful home with attention to every detail!
Contact an agent
Home facts
- Year built:2021
- Listing Id #:10557357
- Updated:August 14, 2025 at 10:41 AM
Rooms and interior
- Bedrooms:4
- Total bathrooms:3
- Full bathrooms:3
- Living area:3,292 sq. ft.
Heating and cooling
- Cooling:Heat Pump
- Heating:Heat Pump
Structure and exterior
- Roof:Composition
- Year built:2021
- Building area:3,292 sq. ft.
- Lot area:2.4 Acres
Schools
- High school:West Laurens
- Middle school:West Laurens
- Elementary school:Northwest Laurens
Utilities
- Water:Well
- Sewer:Septic Tank
Finances and disclosures
- Price:$825,000
- Price per sq. ft.:$250.61
- Tax amount:$3,851 (2024)
New listings near 896 Bobby Jones Drive
- New
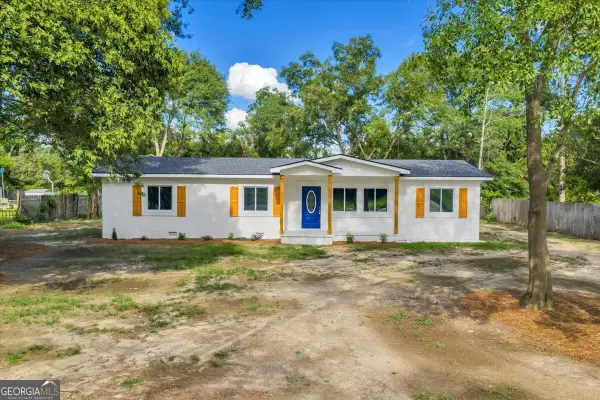 $289,000Active4 beds 3 baths2,114 sq. ft.
$289,000Active4 beds 3 baths2,114 sq. ft.203 Zenith Street, Dublin, GA 31021
MLS# 10584439Listed by: Premier Properties of Dublin - New
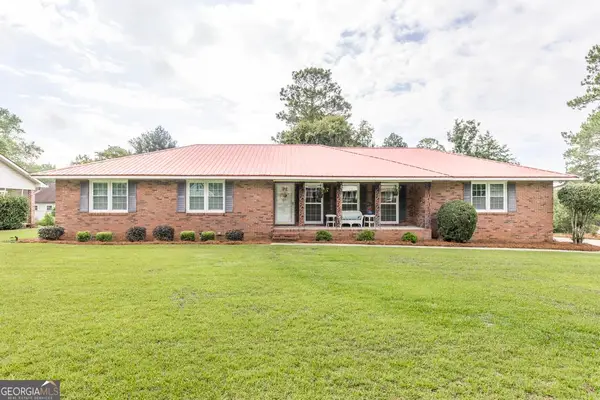 $289,000Active3 beds 2 baths1,852 sq. ft.
$289,000Active3 beds 2 baths1,852 sq. ft.401 Cloverdale Drive, Dublin, GA 31021
MLS# 10583937Listed by: Coldwell Banker Curry Residential - New
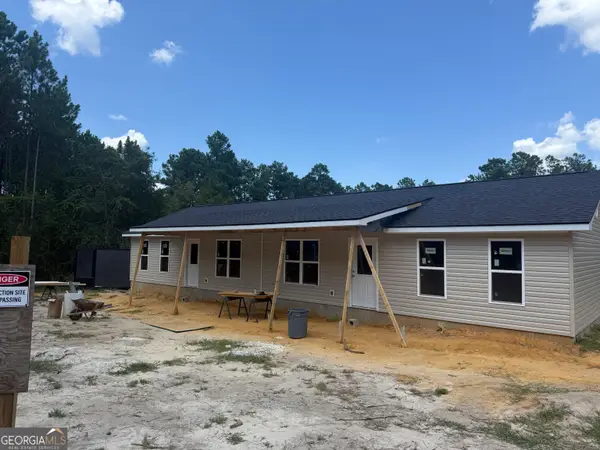 $265,000Active-- beds -- baths
$265,000Active-- beds -- baths1608 Scotland Road, Dublin, GA 31021
MLS# 10581642Listed by: Chelle Realty - New
 $279,900Active3 beds 2 baths1,955 sq. ft.
$279,900Active3 beds 2 baths1,955 sq. ft.2836 Claxton Dairy Road, Dublin, GA 31021
MLS# 10581509Listed by: Chelle Realty - New
 $217,500Active3 beds 2 baths1,772 sq. ft.
$217,500Active3 beds 2 baths1,772 sq. ft.202 N Lancaster Street, Dublin, GA 31021
MLS# 10581250Listed by: Re/Max Realty Team - New
 $225,990Active4 beds 2 baths1,684 sq. ft.
$225,990Active4 beds 2 baths1,684 sq. ft.114 Pinehurst Court, Dublin, GA 31021
MLS# 10580041Listed by: WJH LLC - New
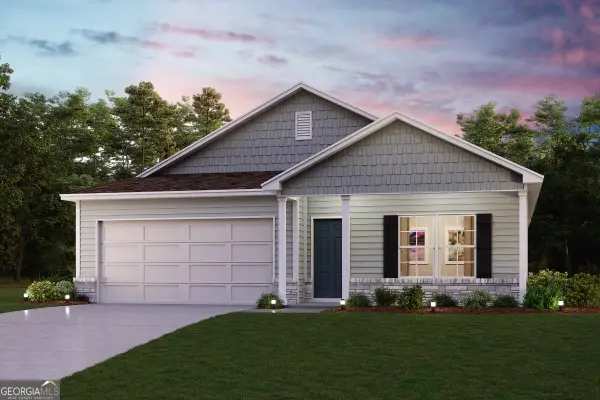 $230,990Active3 beds 2 baths1,684 sq. ft.
$230,990Active3 beds 2 baths1,684 sq. ft.120 Pinehurst Court, Dublin, GA 31021
MLS# 10580047Listed by: WJH LLC - New
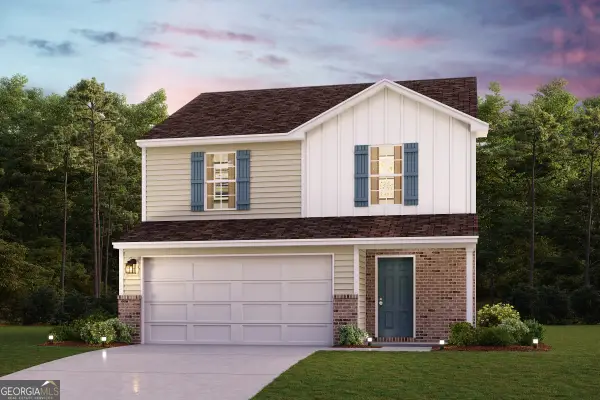 $228,490Active3 beds 3 baths1,566 sq. ft.
$228,490Active3 beds 3 baths1,566 sq. ft.140 Pinehurst Court, Dublin, GA 31021
MLS# 10580057Listed by: WJH LLC - New
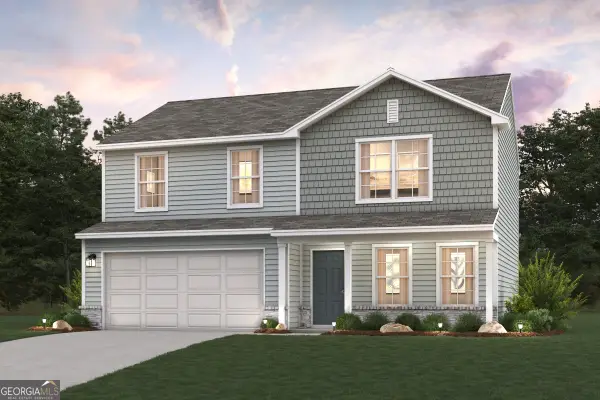 $233,990Active4 beds 3 baths1,774 sq. ft.
$233,990Active4 beds 3 baths1,774 sq. ft.142 Pinehurst Court, Dublin, GA 31021
MLS# 10580063Listed by: WJH LLC - New
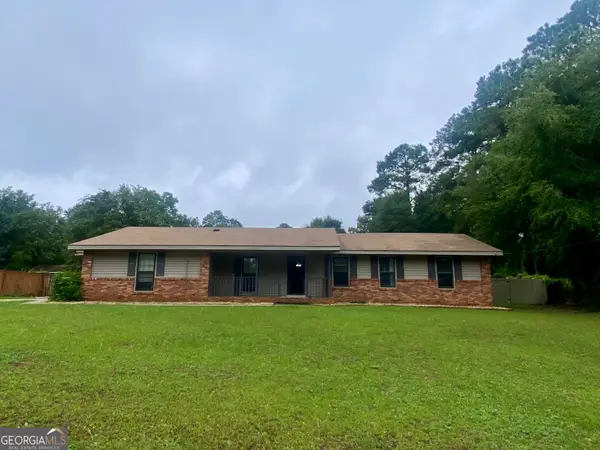 $279,000Active4 beds 3 baths2,168 sq. ft.
$279,000Active4 beds 3 baths2,168 sq. ft.312 Brookdale Drive, Dublin, GA 31021
MLS# 10579118Listed by: Chelle Realty
