1710 Meadow Forest Lane, Duluth, GA 30097
Local realty services provided by:Better Homes and Gardens Real Estate Metro Brokers
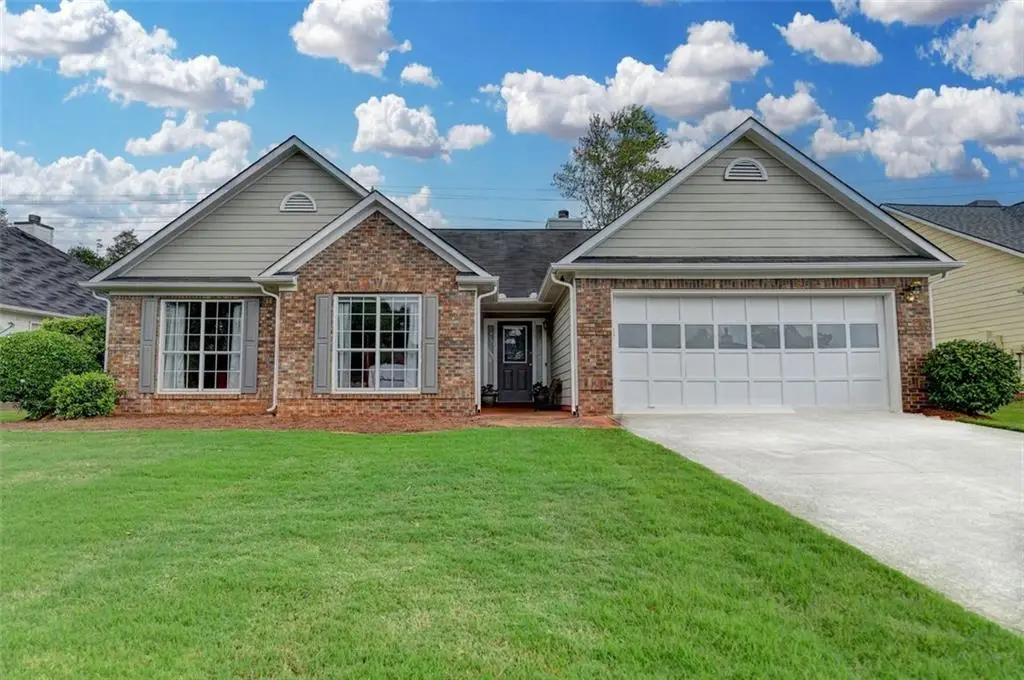
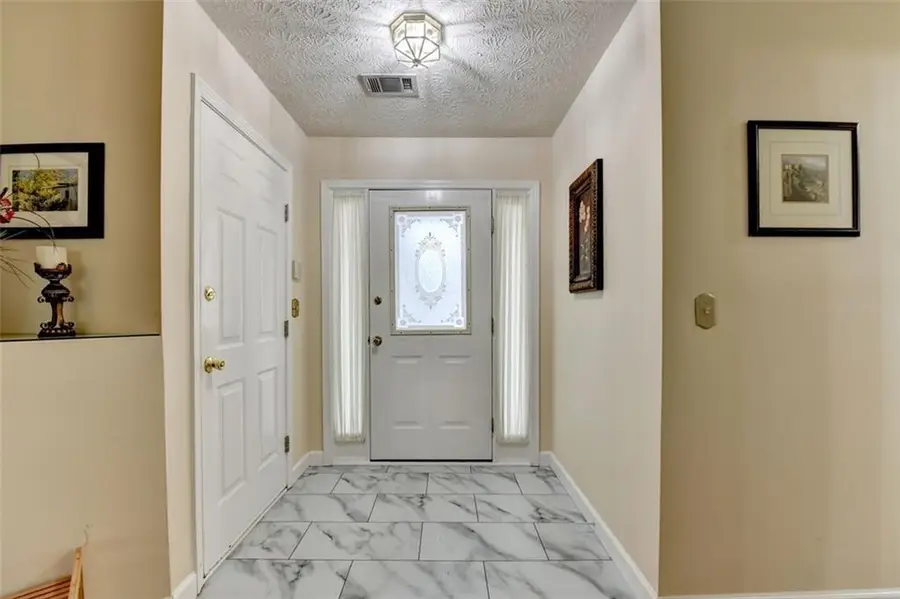
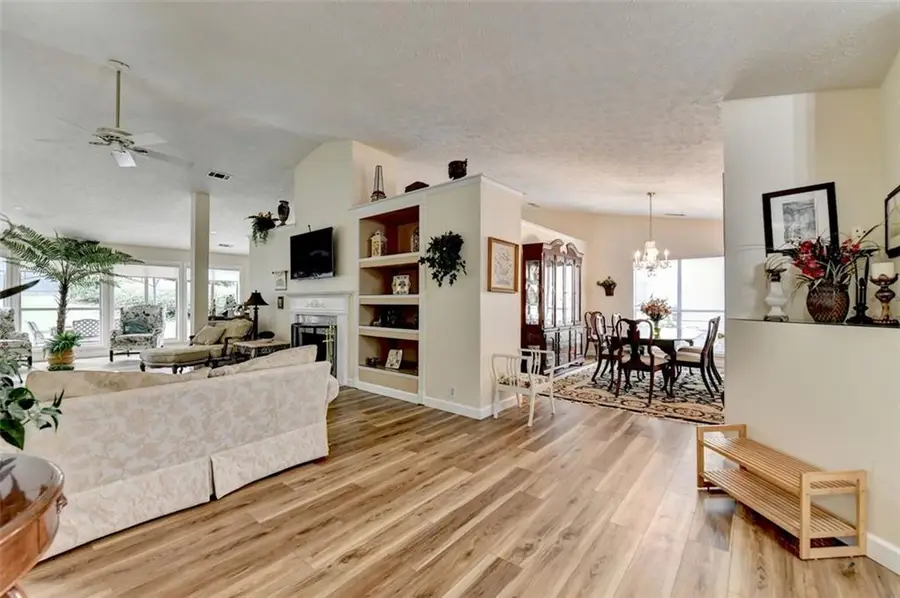
1710 Meadow Forest Lane,Duluth, GA 30097
$498,000
- 3 Beds
- 2 Baths
- 2,284 sq. ft.
- Single family
- Active
Listed by:those kunkels
Office:keller williams realty atlanta partners
MLS#:7618893
Source:FIRSTMLS
Price summary
- Price:$498,000
- Price per sq. ft.:$218.04
- Monthly HOA dues:$37.5
About this home
Step inside and be welcomed by soaring vaulted ceilings and a bright, open-concept layout that immediately feels like home. Wide plank wood-look flooring runs throughout the main living spaces, adding warmth and durability.
What makes this home truly special is the unique finishes —it’s packed with thoughtful extras that elevate everyday living into something truly special. Throughout the home, custom Alexa-enabled blinds allow you to effortlessly control natural light with a simple voice command, operating in unison for a seamless, modern touch.
The primary bath features an impressive open, glassless walk-in shower with dual rainfall showerheads, allowing for a luxurious and spacious experience without the need for enclosure. Every detail has been considered—even the heated bidet toilet adds comfort to your daily routine. The infrared sauna with built-in aromatherapy breathe deeply—transforming your daily routine into a wellness ritual. Just steps away, sliding doors lead to a private outdoor oasis complete with a bubbling hot tub—ideal for soaking under the stars in complete privacy.
In the back of the home, the sunroom invites you to slow down and soak up the view through a wall of windows overlooking the private backyard. It's the perfect spot for morning coffee or quiet evenings with a book.
The split bedroom plan allows for privacy from the primary suite.
Located in a peaceful, established neighborhood within walking distance to shopping, restaurants, and one mile to I-85, you’ll enjoy both comfort and convenience. From the charming brick exterior and inviting front porch to the elegant finishes inside, this home offers a blend of comfort, style, and thoughtful upgrades. And with everything on one level, it’s as practical as it is beautiful. Don’t wait to see this beauty!
Contact an agent
Home facts
- Year built:1994
- Listing Id #:7618893
- Updated:August 13, 2025 at 02:48 PM
Rooms and interior
- Bedrooms:3
- Total bathrooms:2
- Full bathrooms:2
- Living area:2,284 sq. ft.
Heating and cooling
- Cooling:Attic Fan, Ceiling Fan(s), Central Air
- Heating:Forced Air, Natural Gas
Structure and exterior
- Roof:Composition, Ridge Vents, Shingle
- Year built:1994
- Building area:2,284 sq. ft.
- Lot area:0.23 Acres
Schools
- High school:Peachtree Ridge
- Middle school:Hull
- Elementary school:Parsons
Utilities
- Water:Public, Water Available
- Sewer:Public Sewer, Sewer Available
Finances and disclosures
- Price:$498,000
- Price per sq. ft.:$218.04
- Tax amount:$1,233 (2023)
New listings near 1710 Meadow Forest Lane
- New
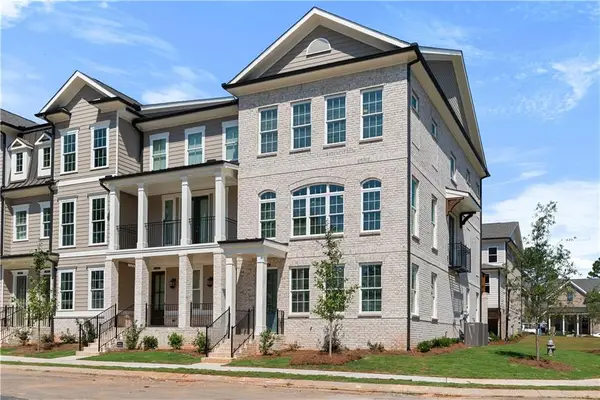 $622,690Active3 beds 4 baths2,495 sq. ft.
$622,690Active3 beds 4 baths2,495 sq. ft.2410 Edgar Park Place #104, Duluth, GA 30096
MLS# 7632739Listed by: THE PROVIDENCE GROUP REALTY, LLC. - New
 $675,000Active4 beds 4 baths2,705 sq. ft.
$675,000Active4 beds 4 baths2,705 sq. ft.3378 Willbrooke Court, Duluth, GA 30096
MLS# 7632559Listed by: KELLER WILLIAMS REALTY ATL PARTNERS - New
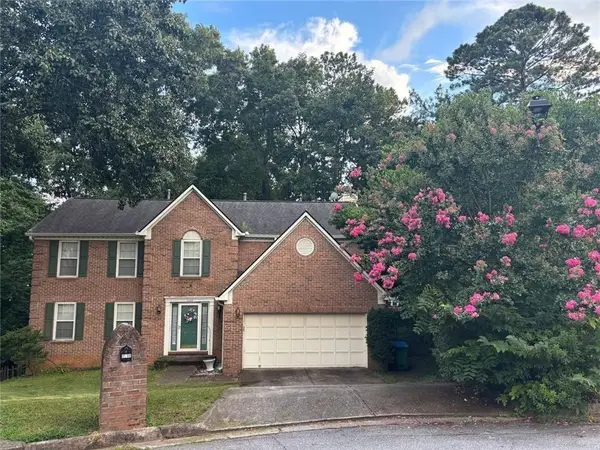 $450,000Active4 beds 3 baths3,956 sq. ft.
$450,000Active4 beds 3 baths3,956 sq. ft.2730 Shelter Cove Nw, Duluth, GA 30096
MLS# 7632420Listed by: BHGRE METRO BROKERS - Open Sat, 2 to 4pmNew
 $739,900Active4 beds 3 baths
$739,900Active4 beds 3 baths200 Henley Place, Duluth, GA 30097
MLS# 10583930Listed by: Century 21 Results - New
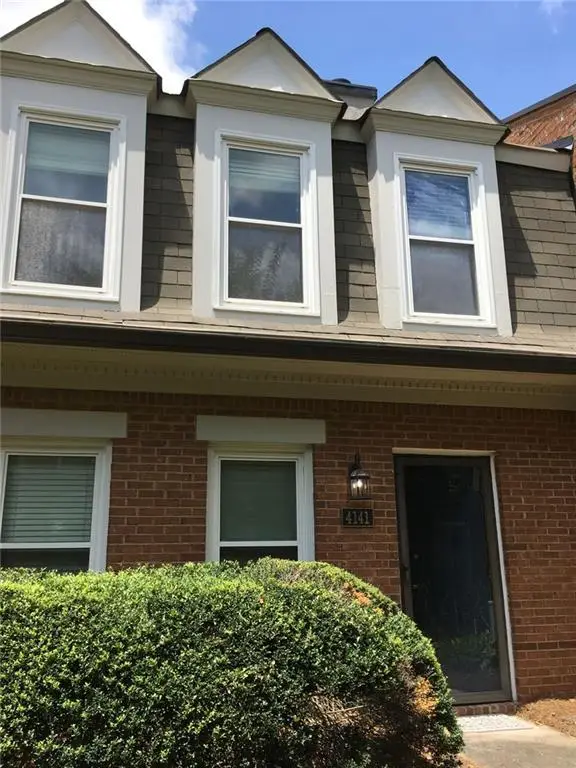 $1,900Active2 beds 3 baths1,280 sq. ft.
$1,900Active2 beds 3 baths1,280 sq. ft.4141 Paddington Drive, Duluth, GA 30096
MLS# 7630845Listed by: WEICHERT REALTORS CARA AND ASSOC. - New
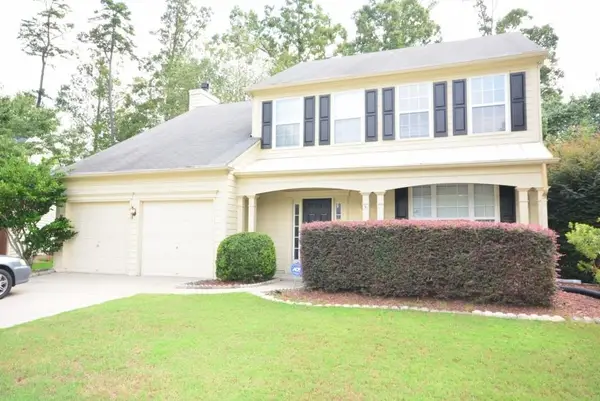 $499,900Active4 beds 3 baths2,407 sq. ft.
$499,900Active4 beds 3 baths2,407 sq. ft.2052 Tallapoosa Drive, Duluth, GA 30097
MLS# 7631821Listed by: METHOD REAL ESTATE ADVISORS - New
 $1,585,000Active6 beds 5 baths5,614 sq. ft.
$1,585,000Active6 beds 5 baths5,614 sq. ft.512 Vaux Drive, Duluth, GA 30097
MLS# 7629124Listed by: KELLER WILLIAMS REALTY ATLANTA PARTNERS - New
 $556,650Active4 beds 4 baths2,073 sq. ft.
$556,650Active4 beds 4 baths2,073 sq. ft.2380 Edgar Park Place #101, Duluth, GA 30096
MLS# 7631297Listed by: THE PROVIDENCE GROUP REALTY, LLC. - New
 $675,000Active4 beds 3 baths4,701 sq. ft.
$675,000Active4 beds 3 baths4,701 sq. ft.2621 Village Chase Drive, Duluth, GA 30096
MLS# 7631416Listed by: ANSLEY REAL ESTATE| CHRISTIE'S INTERNATIONAL REAL ESTATE - New
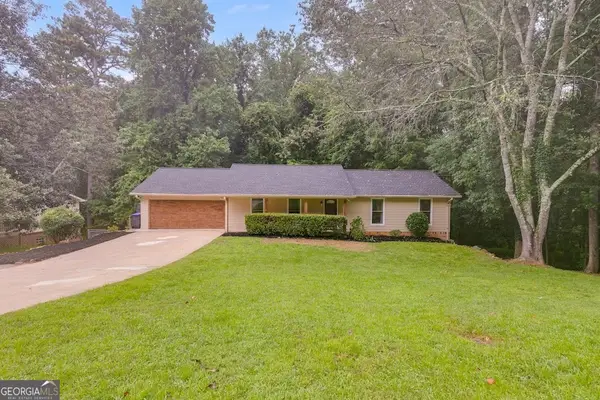 $399,900Active3 beds 2 baths1,634 sq. ft.
$399,900Active3 beds 2 baths1,634 sq. ft.2638 Irene Circle, Duluth, GA 30096
MLS# 10582553Listed by: Century 21 Novus Realty

