3184 Islesworth Trace, Duluth, GA 30097
Local realty services provided by:Better Homes and Gardens Real Estate Metro Brokers
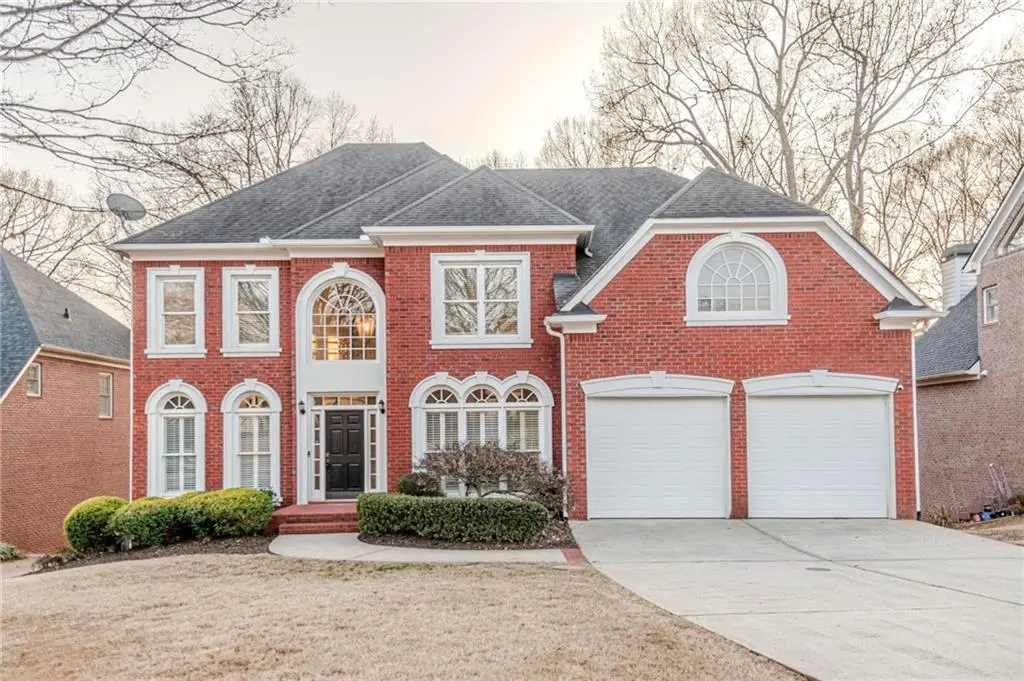

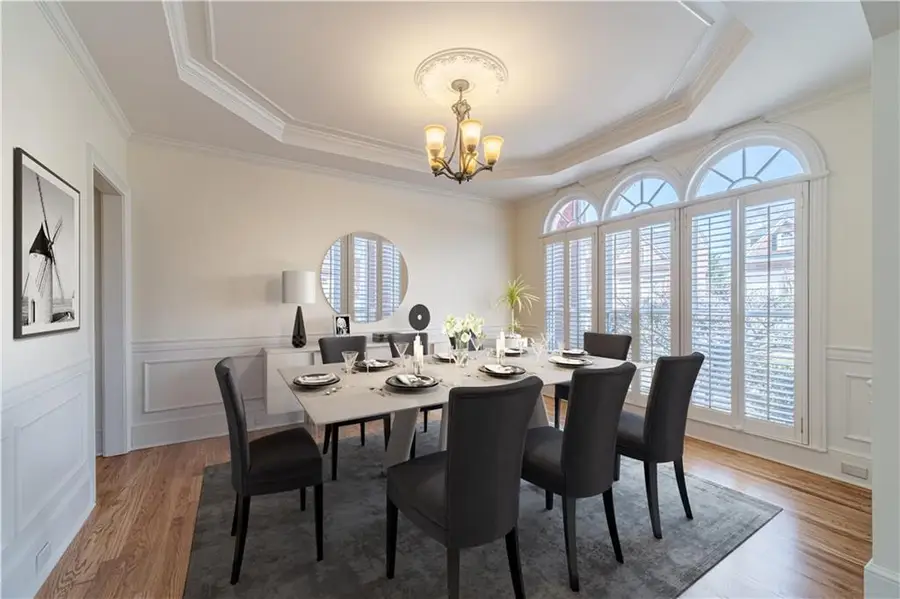
3184 Islesworth Trace,Duluth, GA 30097
$930,000
- 6 Beds
- 5 Baths
- 4,538 sq. ft.
- Single family
- Active
Upcoming open houses
- Sat, Aug 1601:00 pm - 03:00 pm
- Sun, Aug 1702:00 pm - 04:00 pm
Listed by:kimberly thomas
Office:virtual properties realty.com
MLS#:7515273
Source:FIRSTMLS
Price summary
- Price:$930,000
- Price per sq. ft.:$204.94
- Monthly HOA dues:$566.67
About this home
Special Offer: Up to $10,000 in Buyer Credits!
Take advantage of this limited-time opportunity! The seller is offering up to $10,000 in total credits. apply it toward your closing costs or a lower interest rate.
To receive the full benefit, buyers must work with Jeff Zulauf at CrossCountry Mortgage. While you’re not required to use Jeff to purchase the home, only buyers who do will receive the combined seller and lender credits.
Fast approvals in as little as 3 days
Closings in 10 days
Restrictions apply. NMLS #18566
Welcome home to the prestigious, gated Stonebrier at Sugarloaf community. Nestled in a quiet cul-de-sac with a private backyard, this stunning 6-bedroom, 5-bathroom residence offers the perfect blend of modern updates and timeless elegance.
Step Inside to Fresh Luxury
The entire interior has been freshly painted providing a clean, contemporary canvas for your personal style. Newly refinished hardwood floors grace the main level, adding a touch of classic refinement, while brand-new carpeting throughout the rest of the home ensures cozy comfort in every room.
Spacious Living Area
From the foyer, follow the gleaming hardwoods into a well-appointed living room and a separate dining room—perfect for intimate gatherings or formal occasions. An inviting family room with a beautiful fireplace flows into a spacious kitchen that features abundant cabinet space, granite countertops, and stainless steel appliances, making daily living and hosting seamless. A convenient granite island for meal prep and easy access to the wrap-around deck make it ideal for enjoying morning coffee, tea, or grilling out with friends.
With six generously sized bedrooms, including an impressive owner’s suite, you’ll never lack for space. The owner’s suite boasts ample natural light and a luxe en-suite bath complete with double vanities, a Jacuzzi tub, and a separate shower, your personal sanctuary at the end of each day.
Downstairs, discover a versatile finished basement perfect for entertaining, an in-law suite, or creating the media room you’ve always envisioned. The door leads out to a covered patio overlooking the private backyard, allowing you to enjoy the tranquil wooded surroundings in every season.
Stonebrier at Sugarloaf is renowned for its top-ranked schools and first-class amenities—enjoy the clubhouse, tennis courts, swimming pool, and playground. Conveniently located near shopping centers, dining options, parks, and major commuter routes, this neighborhood offers an ideal blend of leisure and accessibility.
Homes in this sought-after community are rare and move quickly. With all-new interior paint, refinished hardwoods, and plush carpet, this is truly move-in ready and a remarkable find in Duluth. Don’t miss your chance to own this freshly updated, spacious haven.
Schedule your tour today and experience the unmatched charm, comfort, and style that await you in Stonebrier at Sugarloaf.
Contact an agent
Home facts
- Year built:2002
- Listing Id #:7515273
- Updated:August 03, 2025 at 01:22 PM
Rooms and interior
- Bedrooms:6
- Total bathrooms:5
- Full bathrooms:5
- Living area:4,538 sq. ft.
Heating and cooling
- Cooling:Ceiling Fan(s), Central Air, Zoned
- Heating:Forced Air, Natural Gas, Zoned
Structure and exterior
- Roof:Composition
- Year built:2002
- Building area:4,538 sq. ft.
- Lot area:0.29 Acres
Schools
- High school:Peachtree Ridge
- Middle school:Hull
- Elementary school:Parsons
Utilities
- Water:Public
- Sewer:Public Sewer
Finances and disclosures
- Price:$930,000
- Price per sq. ft.:$204.94
- Tax amount:$8,764 (2023)
New listings near 3184 Islesworth Trace
- New
 $329,900Active4 beds 2 baths1,650 sq. ft.
$329,900Active4 beds 2 baths1,650 sq. ft.3254 Howell Circle, Duluth, GA 30096
MLS# 7632291Listed by: REALTY HUB, LLC - New
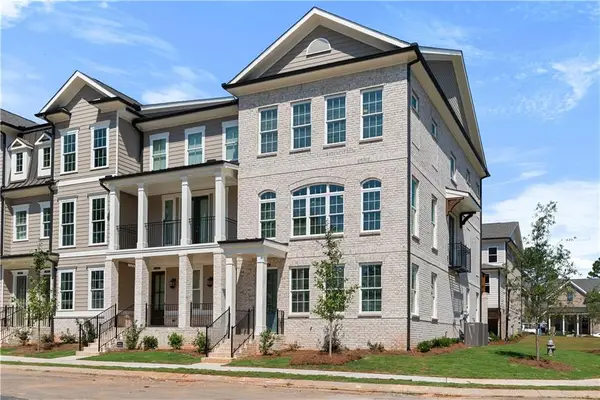 $622,690Active3 beds 4 baths2,495 sq. ft.
$622,690Active3 beds 4 baths2,495 sq. ft.2410 Edgar Park Place #104, Duluth, GA 30096
MLS# 7632739Listed by: THE PROVIDENCE GROUP REALTY, LLC. - New
 $675,000Active4 beds 4 baths2,705 sq. ft.
$675,000Active4 beds 4 baths2,705 sq. ft.3378 Willbrooke Court, Duluth, GA 30096
MLS# 7632559Listed by: KELLER WILLIAMS REALTY ATL PARTNERS - New
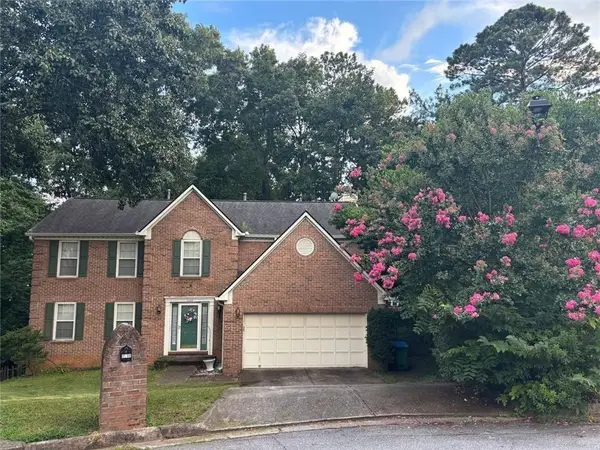 $450,000Active4 beds 3 baths3,956 sq. ft.
$450,000Active4 beds 3 baths3,956 sq. ft.2730 Shelter Cove Nw, Duluth, GA 30096
MLS# 7632420Listed by: BHGRE METRO BROKERS - Open Sat, 2 to 4pmNew
 $739,900Active4 beds 3 baths
$739,900Active4 beds 3 baths200 Henley Place, Duluth, GA 30097
MLS# 10583930Listed by: Century 21 Results - New
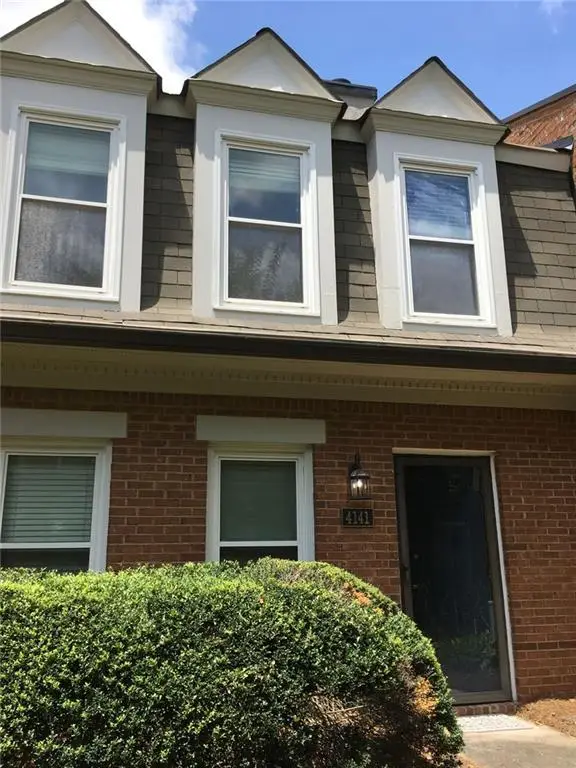 $1,900Active2 beds 3 baths1,280 sq. ft.
$1,900Active2 beds 3 baths1,280 sq. ft.4141 Paddington Drive, Duluth, GA 30096
MLS# 7630845Listed by: WEICHERT REALTORS CARA AND ASSOC. - New
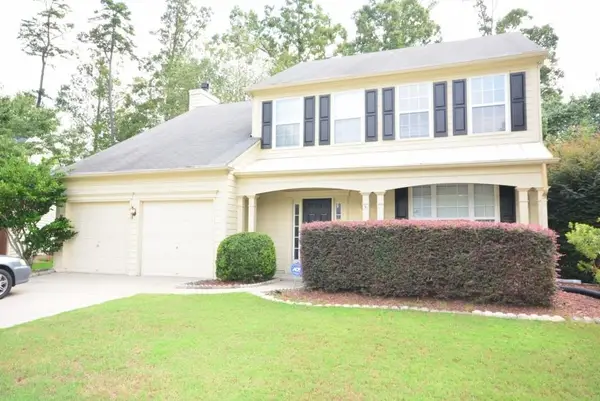 $499,900Active4 beds 3 baths2,407 sq. ft.
$499,900Active4 beds 3 baths2,407 sq. ft.2052 Tallapoosa Drive, Duluth, GA 30097
MLS# 7631821Listed by: METHOD REAL ESTATE ADVISORS - New
 $1,585,000Active6 beds 5 baths5,614 sq. ft.
$1,585,000Active6 beds 5 baths5,614 sq. ft.512 Vaux Drive, Duluth, GA 30097
MLS# 7629124Listed by: KELLER WILLIAMS REALTY ATLANTA PARTNERS - New
 $556,650Active4 beds 4 baths2,073 sq. ft.
$556,650Active4 beds 4 baths2,073 sq. ft.2380 Edgar Park Place #101, Duluth, GA 30096
MLS# 7631297Listed by: THE PROVIDENCE GROUP REALTY, LLC. - New
 $675,000Active4 beds 3 baths4,701 sq. ft.
$675,000Active4 beds 3 baths4,701 sq. ft.2621 Village Chase Drive, Duluth, GA 30096
MLS# 7631416Listed by: ANSLEY REAL ESTATE| CHRISTIE'S INTERNATIONAL REAL ESTATE

