8455 Abingdon Lane, Duluth, GA 30097
Local realty services provided by:Better Homes and Gardens Real Estate Metro Brokers
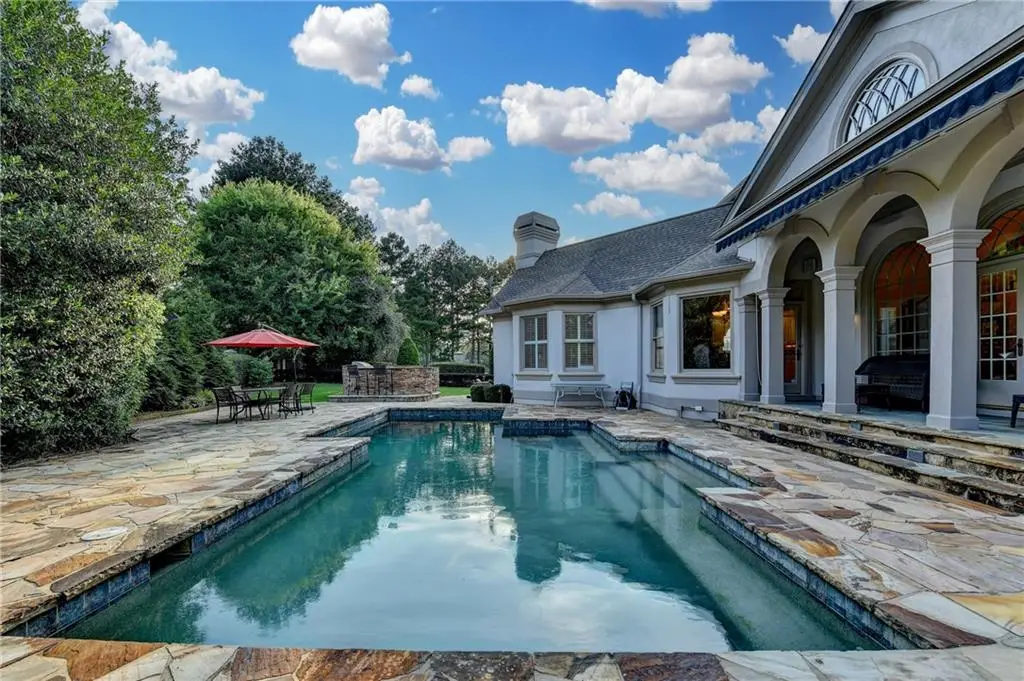
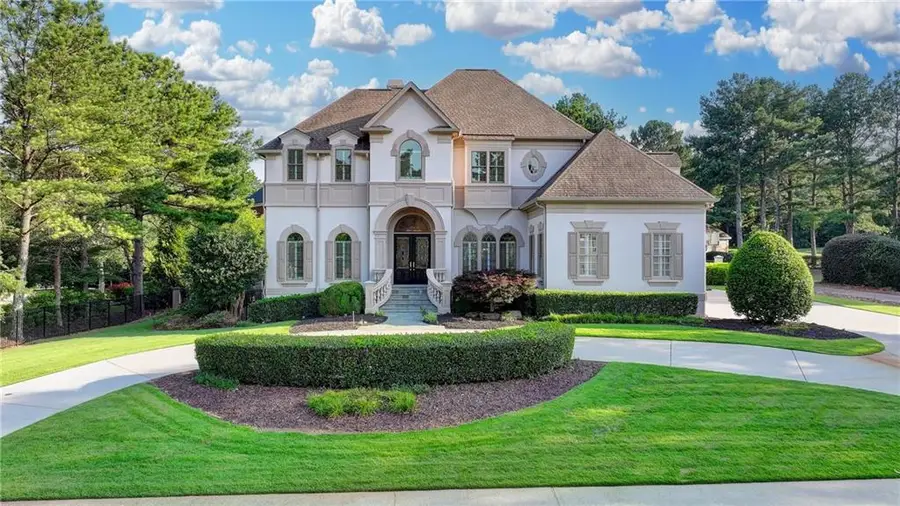

8455 Abingdon Lane,Duluth, GA 30097
$1,390,000
- 5 Beds
- 5 Baths
- 6,963 sq. ft.
- Single family
- Active
Listed by:donna luff taylor
Office:smart decision- sharon dover and associates
MLS#:7604238
Source:FIRSTMLS
Price summary
- Price:$1,390,000
- Price per sq. ft.:$199.63
- Monthly HOA dues:$266.67
About this home
HURRY...back on market-buyer changed mind....Elegant STONE and HARDCOAT STUCCO beauty on a LEVEL lot with POOL in the GATED and prestigious ST MARLO COUNTRY CLUB with LOW TAXES and BEST SCHOOLS! Prestigious St. Marlo Country Club. This home offers exceptional amenities beginning with a large POOL, fenced backyard, flagstone patio, outdoor kitchen, covered veranda, 12 ear roof, 4 HVAC units (2: MAIN & BASEMENT 2 weeks old, 2 units 2018, 3 year hot water heater, new carpet, new LVP flooring in lower level, fresh interior paint (2025), 3 car garage with EV charging station, circular drive, landscape lighting front and back, central vac, and so much more! Step inside to the triple-tray ceiling foyer and an OPEN-concept floor plan. Enjoy a banquet-sized dining room and a 2-STORY grand room featuring built-ins, a fireplace, and a wall of windows overlooking the pool. The gourmet kitchen boasts polished granite countertops, Wolfe and KitchenAid stainless appliances, and is open to a vaulted keeping room with floor-to-ceiling stone fireplace, built-ins, and abundant natural light. Walk out from the kitchen and grand room to the covered veranda overlooking the pool, flagstone patio and OUTDOOR kitchen with Viking grill and refrigerator. Access the in-law/finished basement via flagstone steps from pool. The main-level VAULTED owner’s suite features hardwood floors, a wall of windows, private pool access, and a luxurious bath with Jacuzzi tub, granite counters, and spacious closet with his/her sides. The second level boasts 3 oversized bedrooms with walk in closets and adjoining baths. Two bedrooms share a jack and Jill granite bath. There is also a versatile bonus room ideal for a home office, media room, playroom, or 4th bedroom (no closet). The terrace level features, custom trim, work, rec room, office or playroom, full second kitchen with granite counters and stain, fifth bedroom with full bath and a private entrance to the pool and courtyard. APPOINTMENT ONLY. Showings begin SATURDAY(16th) from 11-1 and Sunday 5:30-6:30. Offers are due Monday (8/18) at 6pm.
Contact an agent
Home facts
- Year built:1996
- Listing Id #:7604238
- Updated:August 15, 2025 at 12:35 AM
Rooms and interior
- Bedrooms:5
- Total bathrooms:5
- Full bathrooms:4
- Half bathrooms:1
- Living area:6,963 sq. ft.
Heating and cooling
- Cooling:Ceiling Fan(s), Central Air, Zoned
- Heating:Central, Natural Gas, Zoned
Structure and exterior
- Roof:Composition, Shingle
- Year built:1996
- Building area:6,963 sq. ft.
- Lot area:0.47 Acres
Schools
- High school:Lambert
- Middle school:Riverwatch
- Elementary school:Johns Creek
Utilities
- Water:Public, Water Available
- Sewer:Public Sewer, Sewer Available
Finances and disclosures
- Price:$1,390,000
- Price per sq. ft.:$199.63
- Tax amount:$13,487 (2024)
New listings near 8455 Abingdon Lane
- New
 $329,900Active4 beds 2 baths1,650 sq. ft.
$329,900Active4 beds 2 baths1,650 sq. ft.3254 Howell Circle, Duluth, GA 30096
MLS# 7632291Listed by: REALTY HUB, LLC - New
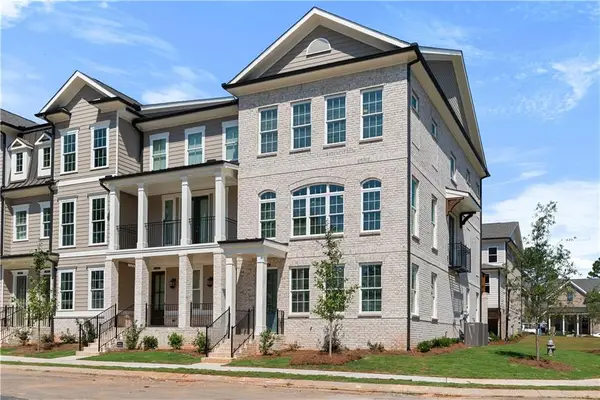 $622,690Active3 beds 4 baths2,495 sq. ft.
$622,690Active3 beds 4 baths2,495 sq. ft.2410 Edgar Park Place #104, Duluth, GA 30096
MLS# 7632739Listed by: THE PROVIDENCE GROUP REALTY, LLC. - New
 $675,000Active4 beds 4 baths2,705 sq. ft.
$675,000Active4 beds 4 baths2,705 sq. ft.3378 Willbrooke Court, Duluth, GA 30096
MLS# 7632559Listed by: KELLER WILLIAMS REALTY ATL PARTNERS - New
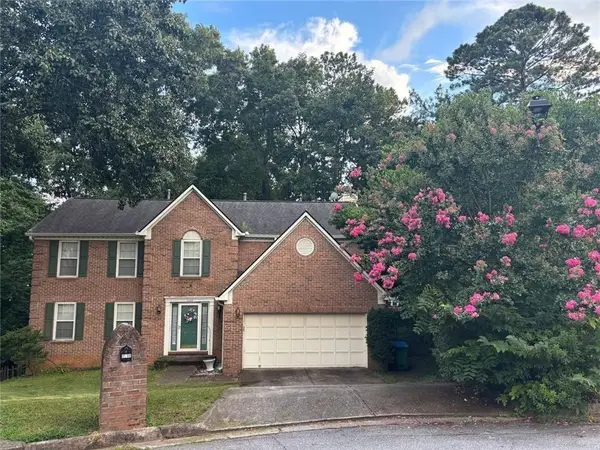 $450,000Active4 beds 3 baths3,956 sq. ft.
$450,000Active4 beds 3 baths3,956 sq. ft.2730 Shelter Cove Nw, Duluth, GA 30096
MLS# 7632420Listed by: BHGRE METRO BROKERS - Open Sat, 2 to 4pmNew
 $739,900Active4 beds 3 baths
$739,900Active4 beds 3 baths200 Henley Place, Duluth, GA 30097
MLS# 10583930Listed by: Century 21 Results - New
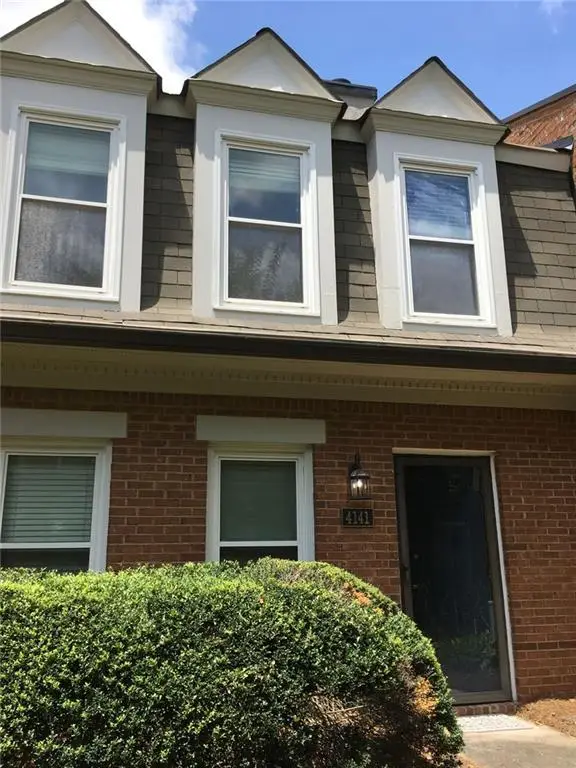 $1,900Active2 beds 3 baths1,280 sq. ft.
$1,900Active2 beds 3 baths1,280 sq. ft.4141 Paddington Drive, Duluth, GA 30096
MLS# 7630845Listed by: WEICHERT REALTORS CARA AND ASSOC. - New
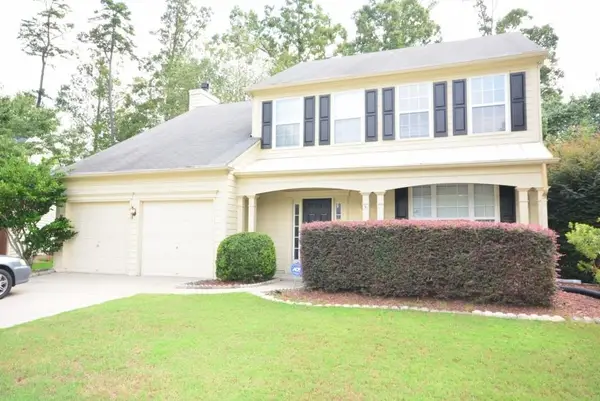 $499,900Active4 beds 3 baths2,407 sq. ft.
$499,900Active4 beds 3 baths2,407 sq. ft.2052 Tallapoosa Drive, Duluth, GA 30097
MLS# 7631821Listed by: METHOD REAL ESTATE ADVISORS - New
 $1,585,000Active6 beds 5 baths5,614 sq. ft.
$1,585,000Active6 beds 5 baths5,614 sq. ft.512 Vaux Drive, Duluth, GA 30097
MLS# 7629124Listed by: KELLER WILLIAMS REALTY ATLANTA PARTNERS - New
 $556,650Active4 beds 4 baths2,073 sq. ft.
$556,650Active4 beds 4 baths2,073 sq. ft.2380 Edgar Park Place #101, Duluth, GA 30096
MLS# 7631297Listed by: THE PROVIDENCE GROUP REALTY, LLC. - New
 $675,000Active4 beds 3 baths4,701 sq. ft.
$675,000Active4 beds 3 baths4,701 sq. ft.2621 Village Chase Drive, Duluth, GA 30096
MLS# 7631416Listed by: ANSLEY REAL ESTATE| CHRISTIE'S INTERNATIONAL REAL ESTATE

