622 Belfast Loop, Ellabell, GA 31308
Local realty services provided by:Better Homes and Gardens Real Estate Legacy
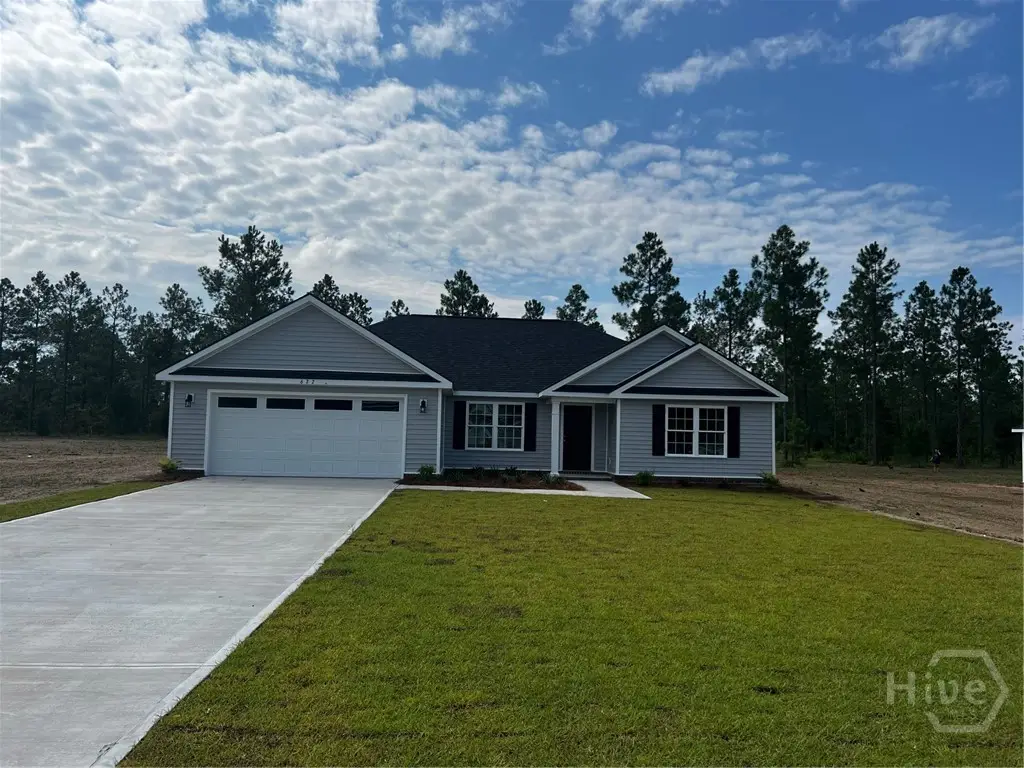
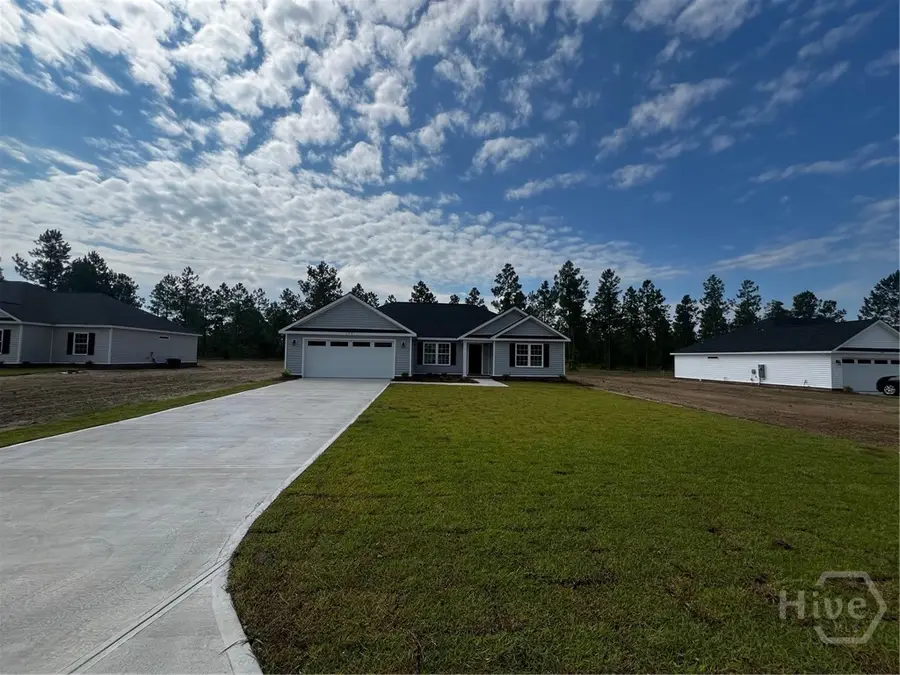
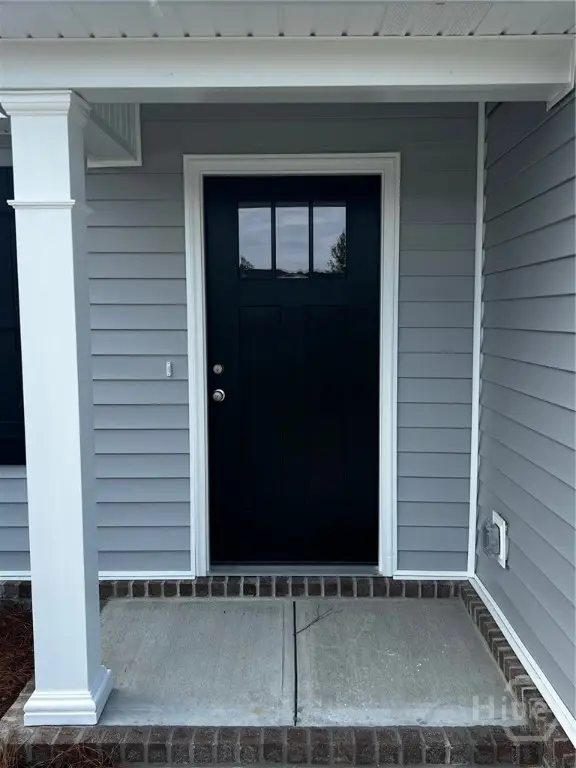
Listed by:mike stubbs
Office:keller williams coastal area p
MLS#:SA332966
Source:GA_SABOR
Price summary
- Price:$335,000
- Price per sq. ft.:$181.28
- Monthly HOA dues:$14.58
About this home
$10,000 towards closing! Like new home on over a half an acre located in a quiet Southeast Bulloch community. This four-bedroom, two bath home was completed in October of 2024 and is still under warranty. The split floor plan provides the privacy you're looking for. The large, vaulted living room opens to the kitchen and provides a breakfast bar with a separate dining area along with a large walk-in pantry and full suite of stainless appliances. The oversized primary suite offers a large bathroom with double vanities and walk-in closet. The generously sized guestrooms are located on the opposite side of the house along with a second full bath. Sit out on your covered back patio and enjoy the peacefulness that comes with living in the country. Upgrades include exterior vented microwave, blinds, screens, 2/10 home warranty, added sod, added irrigation zones, Wi-Fi irrigation, and epoxy coated garage floor. This is your chance to own in the highly coveted SEB school district. Schedule your showing today.
Contact an agent
Home facts
- Year built:2024
- Listing Id #:SA332966
- Added:57 day(s) ago
- Updated:August 14, 2025 at 02:20 PM
Rooms and interior
- Bedrooms:4
- Total bathrooms:2
- Full bathrooms:2
- Living area:1,848 sq. ft.
Heating and cooling
- Cooling:Central Air, Electric, Heat Pump
- Heating:Central, Electric, Heat Pump
Structure and exterior
- Roof:Asphalt
- Year built:2024
- Building area:1,848 sq. ft.
- Lot area:0.52 Acres
Schools
- High school:SEB
- Middle school:SEB
- Elementary school:Stilson
Utilities
- Water:Public
- Sewer:Public Sewer
Finances and disclosures
- Price:$335,000
- Price per sq. ft.:$181.28
- Tax amount:$463 (2024)
New listings near 622 Belfast Loop
- New
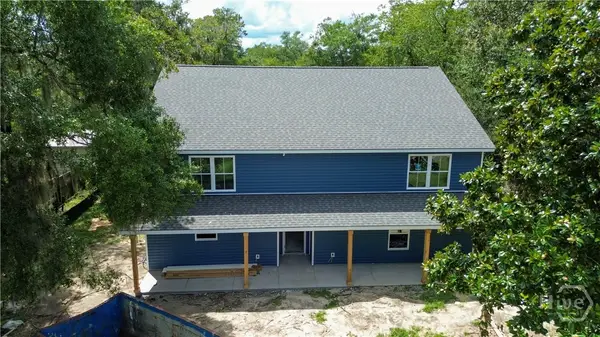 $639,000Active6 beds 3 baths3,383 sq. ft.
$639,000Active6 beds 3 baths3,383 sq. ft.397 Pine Ridge Drive, Ellabell, GA 31308
MLS# SA336557Listed by: COAST & COUNTRY RE EXPERTS - Open Sat, 2 to 4pmNew
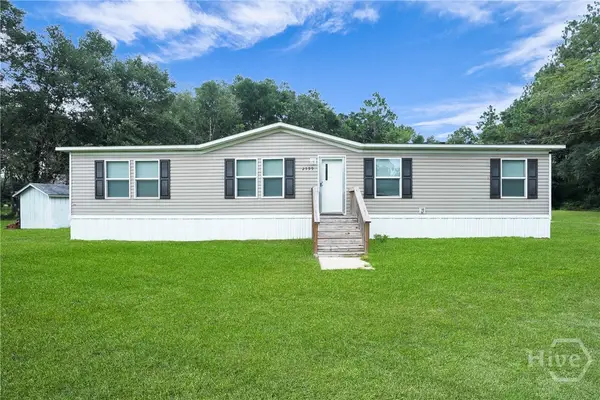 $305,000Active4 beds 2 baths1,475 sq. ft.
$305,000Active4 beds 2 baths1,475 sq. ft.2599 Black Creek Church Rd, Ellabell, GA 31308
MLS# SA336334Listed by: LPT REALTY LLC 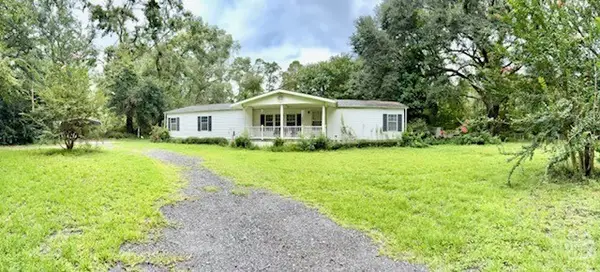 $235,000Pending3 beds 2 baths1,849 sq. ft.
$235,000Pending3 beds 2 baths1,849 sq. ft.950 Sunshine Road, Ellabell, GA 31308
MLS# SA335868Listed by: RE/MAX SAVANNAH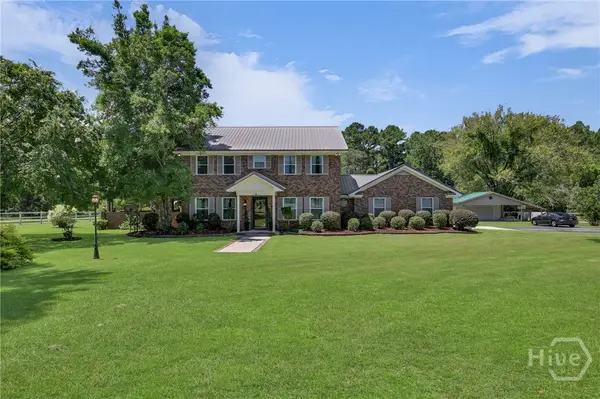 $760,000Active4 beds 3 baths2,270 sq. ft.
$760,000Active4 beds 3 baths2,270 sq. ft.1099 Old Olive Branch Road, Ellabell, GA 31308
MLS# SA335359Listed by: KELLER WILLIAMS COASTAL AREA P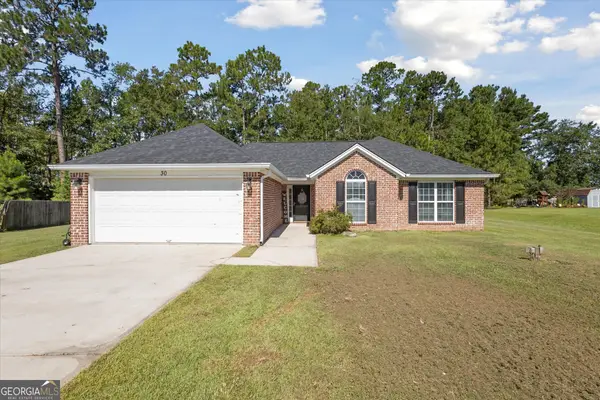 $281,000Active3 beds 2 baths1,329 sq. ft.
$281,000Active3 beds 2 baths1,329 sq. ft.30 Farmers Circle, Ellabell, GA 31308
MLS# 10573458Listed by: Great GA Realty, LLC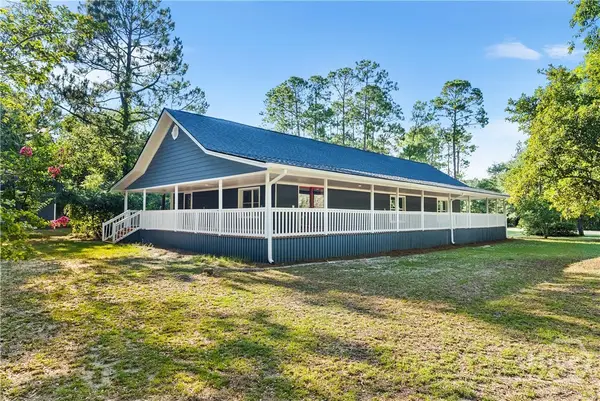 $339,900Active5 beds 4 baths2,625 sq. ft.
$339,900Active5 beds 4 baths2,625 sq. ft.540 Pine Ridge Drive, Ellabell, GA 31308
MLS# SA335378Listed by: LUXSREE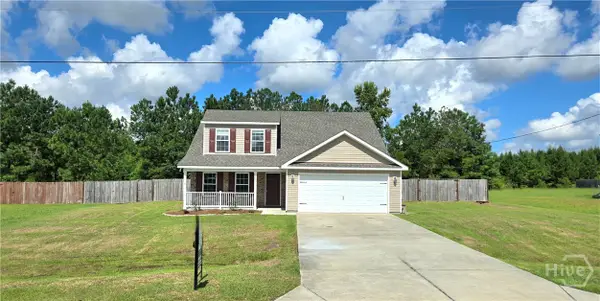 $374,900Active4 beds 3 baths2,852 sq. ft.
$374,900Active4 beds 3 baths2,852 sq. ft.235 Frank Edwards Road, Ellabell, GA 31308
MLS# SA334736Listed by: SUMMIT HOMES & LAND, LLC $346,500Active4 beds 2 baths1,639 sq. ft.
$346,500Active4 beds 2 baths1,639 sq. ft.35 Bonnie Circle, Ellabell, GA 31308
MLS# SA335227Listed by: CHARTER ONE REALTY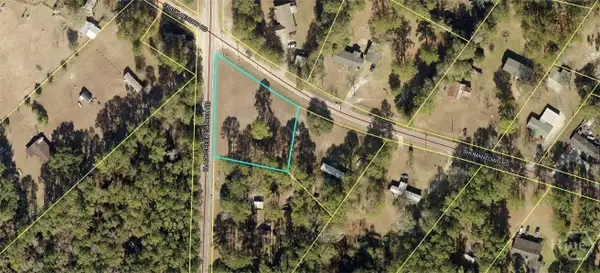 $40,000Pending0.87 Acres
$40,000Pending0.87 Acres835 Black Creek Church Road, Ellabell, GA 31308
MLS# SA335088Listed by: KELLER WILLIAMS COASTAL AREA P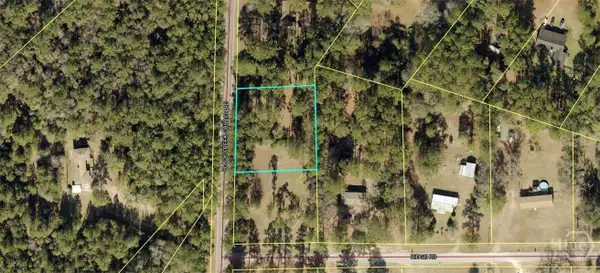 $40,000Pending0.87 Acres
$40,000Pending0.87 Acres883 Black Creek Church Road, Ellabell, GA 31308
MLS# SA335090Listed by: KELLER WILLIAMS COASTAL AREA P
