1075 Cherokee Drive, Ellijay, GA 30540
Local realty services provided by:Better Homes and Gardens Real Estate Metro Brokers
Listed by: the cindy west team
Office: remax town & country - ellijay
MLS#:418834
Source:NEG
Price summary
- Price:$489,777
- Price per sq. ft.:$225.29
- Monthly HOA dues:$18.75
About this home
First Time On The Market! ONE LEVEL LIVING - Immaculate 3BR/2BA RANCH Home on a beautiful 0.76-acre lot in sought-after Buckhorn Estates! Enjoy living with no stairs to climb in this low-maintenance home; real wood floors, soaring 10' ceilings with beautiful custom trim work, and a cozy gas log fireplace in the living room. The well-designed floor plan offers a separate dining room, spacious kitchen with abundant cabinetry, tile countertops, and a breakfast nook. Split bedroom plan features a HUGE primary suite with spa-like bath including two double vanities (4 sinks total), oversized walk-in closet and a jetted tub/shower combo. The guest bath has a large tiled walk-in shower. Hallways have built in cabinetry provided great storage! Outdoor living shines with a lovely full length front porch and an inviting back patio with an OUTDOOR FIREPLACE—perfect for gatherings! FENCED backyard keeps pets safe and protects your garden from the abundance of wildlife in the community. 2-car GARAGE with ample storage. This home in in meticulous condition throughout. Feels like a true Southern Living home! You'll love living in this community—paved roads, high-speed internet, private well, Whitepath Golf Course (public), county-owned river park (great for daily walks and frisbee with your furbabies), fishing lake, and close proximity to Cress Creek Farm Store, Roo Vineyards, and the Ellijay Mushroom Farm Store. Conveniently located just 15 minutes to Ellijay and 20 minutes to Blue Ridge. Low HOA/POA fee of $225 per year. (The estimated property tax for full time resident, 65 yrs or older, is less than $600 per yr!)
Contact an agent
Home facts
- Year built:2002
- Listing ID #:418834
- Updated:January 07, 2026 at 06:39 PM
Rooms and interior
- Bedrooms:3
- Total bathrooms:2
- Full bathrooms:2
- Living area:2,174 sq. ft.
Heating and cooling
- Heating:Central, Electric
Structure and exterior
- Roof:Shingle
- Year built:2002
- Building area:2,174 sq. ft.
- Lot area:0.76 Acres
Utilities
- Water:Private, Well
- Sewer:Septic Tank
Finances and disclosures
- Price:$489,777
- Price per sq. ft.:$225.29
New listings near 1075 Cherokee Drive
- New
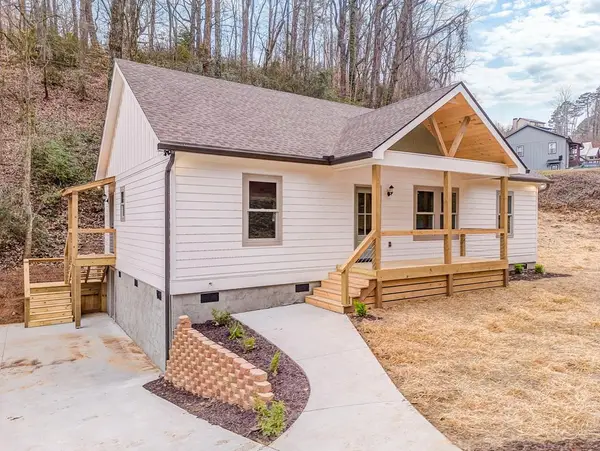 $388,000Active3 beds 2 baths
$388,000Active3 beds 2 baths79 Logan Lane, Ellijay, GA 30540
MLS# 421087Listed by: ATLANTA COMMUNITIES - CARTERSVILLE - New
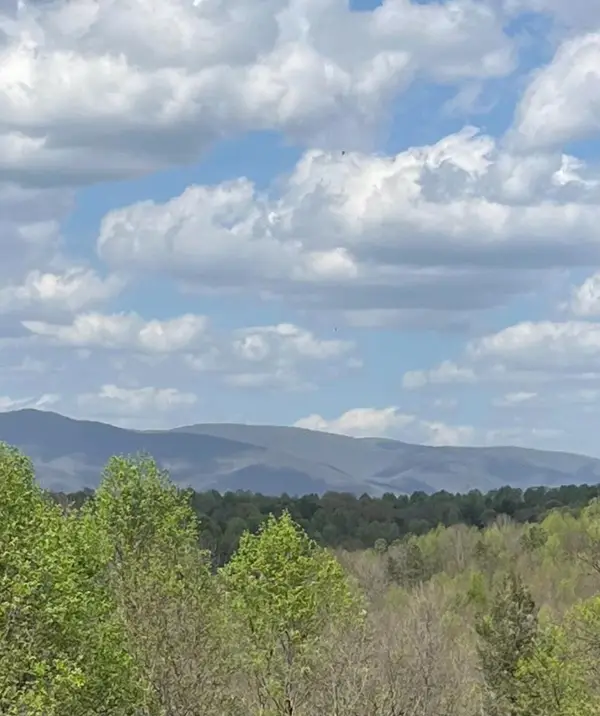 $1,948,000Active4 beds 5 baths5,540 sq. ft.
$1,948,000Active4 beds 5 baths5,540 sq. ft.2086 Burnt Mountain Road, Ellijay, GA 30536
MLS# 421094Listed by: BSI REALTY DEPOT - New
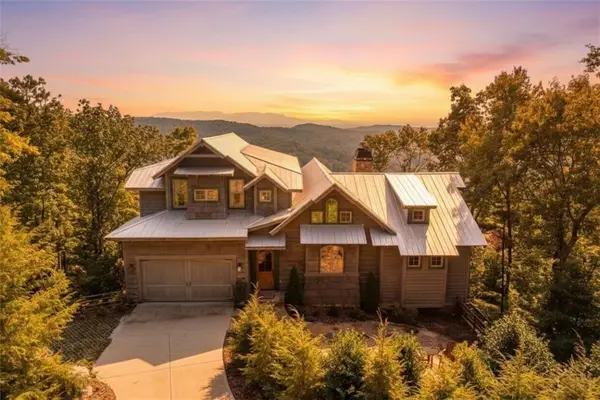 $1,875,000Active5 beds 7 baths4,702 sq. ft.
$1,875,000Active5 beds 7 baths4,702 sq. ft.207 Utana Bluffs Trail, Ellijay, GA 30540
MLS# 7699971Listed by: RE/MAX TOWN AND COUNTRY - New
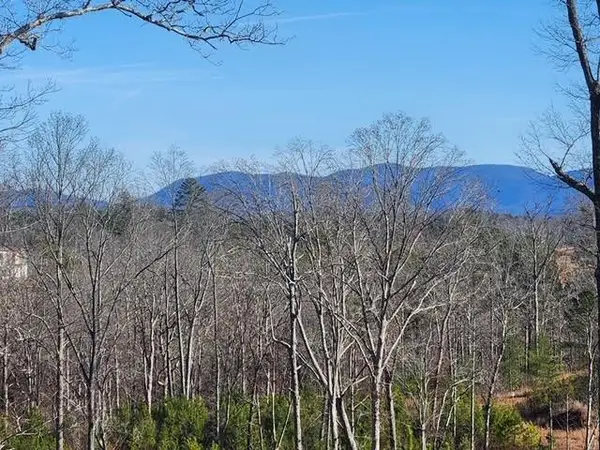 $112,000Active3.52 Acres
$112,000Active3.52 Acres0 High River Road, Ellijay, GA 30540
MLS# 7700036Listed by: MOUNTAIN RIDGE REALTY, LLC - New
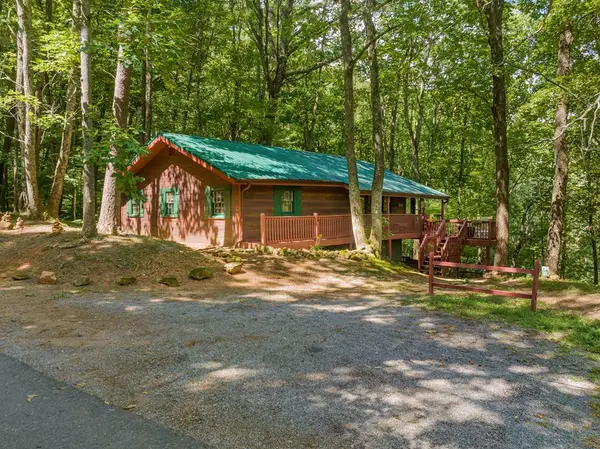 Listed by BHGRE$389,900Active3 beds 3 baths2,268 sq. ft.
Listed by BHGRE$389,900Active3 beds 3 baths2,268 sq. ft.131 Hickory Trace, Ellijay, GA 30536
MLS# 421086Listed by: BHGRE METRO BROKERS - ELLIJAY - New
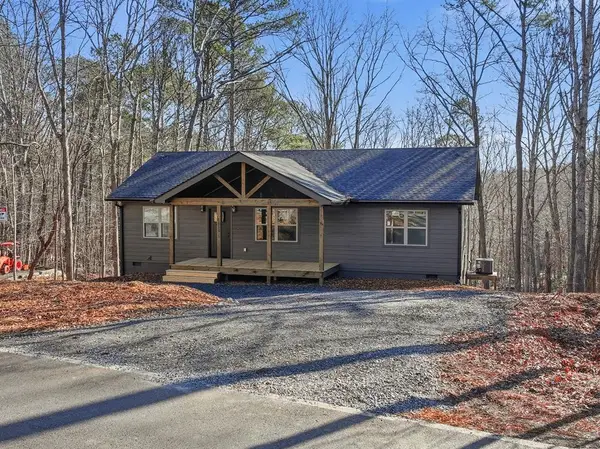 $429,900Active3 beds 2 baths1,248 sq. ft.
$429,900Active3 beds 2 baths1,248 sq. ft.1883 Newport Drive, Ellijay, GA 30540
MLS# 421084Listed by: REMAX TOWN & COUNTRY - ELLIJAY - New
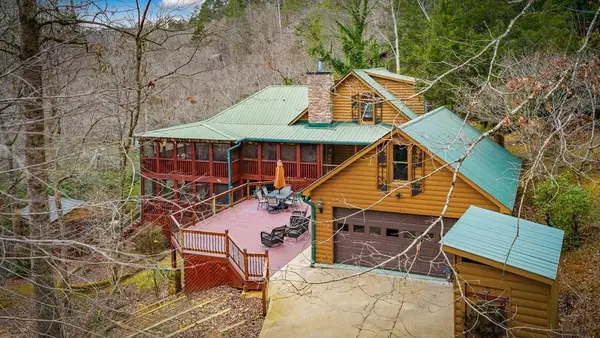 $899,777Active3 beds 4 baths2,653 sq. ft.
$899,777Active3 beds 4 baths2,653 sq. ft.120 N Riverview Lane, Ellijay, GA 30536
MLS# 7699631Listed by: RE/MAX TOWN AND COUNTRY - New
 $70,000Active1.73 Acres
$70,000Active1.73 Acres275 Andes Ridge, Ellijay, GA 30536
MLS# 7699692Listed by: GEORGIA HIGHLANDS REALTY - New
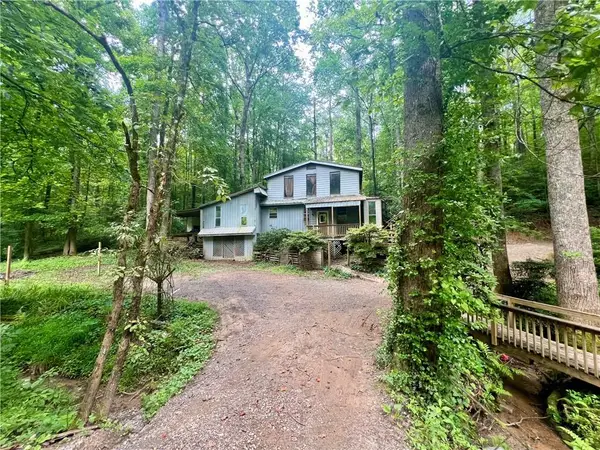 $142,500Active3 beds 1 baths1,655 sq. ft.
$142,500Active3 beds 1 baths1,655 sq. ft.345 Banner Circle, Ellijay, GA 30540
MLS# 7698625Listed by: RE/MAX PURE - New
 $429,000Active2 beds 2 baths
$429,000Active2 beds 2 baths388 Palisade Drive, Ellijay, GA 30540
MLS# 7698710Listed by: RE/MAX TOWN AND COUNTRY
