146 Hackney Trail, Ellijay, GA 30536
Local realty services provided by:Better Homes and Gardens Real Estate Metro Brokers
146 Hackney Trail,Ellijay, GA 30536
$514,999
- 3 Beds
- 2 Baths
- 1,656 sq. ft.
- Single family
- Active
Listed by: lynn stephens
Office: re/max town & country
MLS#:10574569
Source:METROMLS
Price summary
- Price:$514,999
- Price per sq. ft.:$310.99
- Monthly HOA dues:$25
About this home
Ready to start a new chapter? This Lovely 3-bedroom, 2-bath home offering nearly 1,700 square feet of comfortable, one-level living and situated on a spacious and level 0.83 lot is for you. This home combines functionality, potential for expansion, opportunities for personalization, and it's almost new. The main level is a true ranch 3/2 layout with the master suite and two additional bedrooms and another bath adjacent to the open living area and large open kitchen with lots of cabinets and beautiful granite. All appliances, including the washer and dryer, are included with the sale of the home. The separate dining room could be used as an office since the kitchen is large enough to be utilized as an eat-in kitchen. The master suite has a private bath with a walk-in shower, double vanities, and a walk-in closet. Two-car garage, mud room, two porches and two step entrance are convenient added bonuses. Downstairs you will find a stubbed basement with high ceiling, heat and air with a separate thermostat and already plumbed. Easy expansion as much of the work is done. This lovely craftsman-style home has a flat backyard that backs up to woods for privacy. The backyard is a blank canvas ready for a garden, play area or outdoor living area. This is a great neighborhood with paved roads and well-maintained homes convenient to shopping, schools, wineries, and recreation. All appliances were new when home was purchased as new construction.
Contact an agent
Home facts
- Year built:2021
- Listing ID #:10574569
- Updated:December 31, 2025 at 11:49 AM
Rooms and interior
- Bedrooms:3
- Total bathrooms:2
- Full bathrooms:2
- Living area:1,656 sq. ft.
Heating and cooling
- Cooling:Central Air
- Heating:Central
Structure and exterior
- Roof:Composition
- Year built:2021
- Building area:1,656 sq. ft.
- Lot area:0.83 Acres
Schools
- High school:Gilmer
- Middle school:Clear Creek
- Elementary school:Mountain View
Utilities
- Water:Public
- Sewer:Septic Tank
Finances and disclosures
- Price:$514,999
- Price per sq. ft.:$310.99
- Tax amount:$3,041 (24)
New listings near 146 Hackney Trail
- New
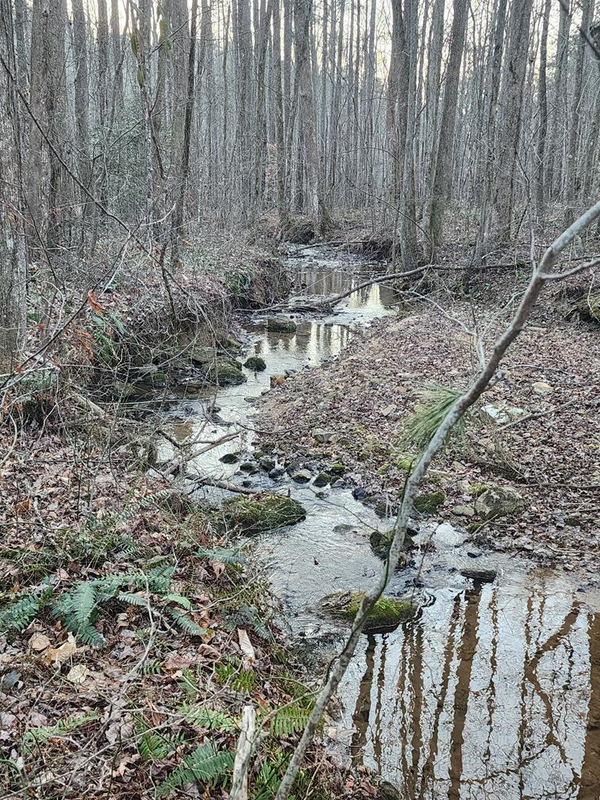 $140,000Active6.46 Acres
$140,000Active6.46 Acres6720 W Hwy 382, Ellijay, GA 30540
MLS# 420963Listed by: REMAX TOWN & COUNTRY - ELLIJAY - New
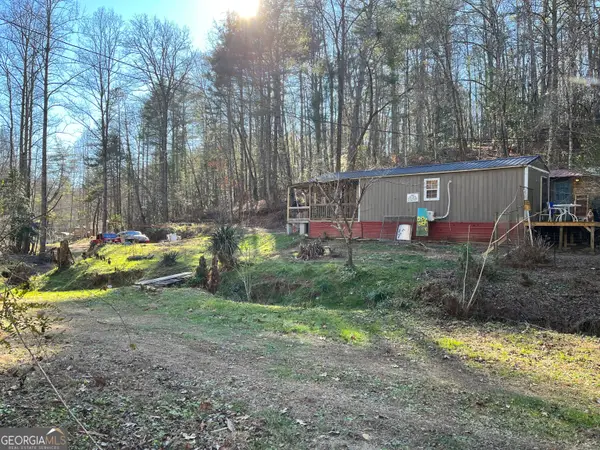 $99,900Active2 beds 2 baths1,237 sq. ft.
$99,900Active2 beds 2 baths1,237 sq. ft.264 Larue Lane, Ellijay, GA 30540
MLS# 10662905Listed by: RE/MAX Town & Country - New
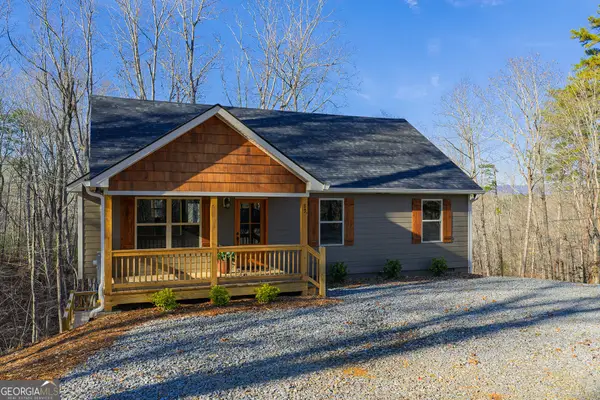 $384,900Active3 beds 2 baths1,200 sq. ft.
$384,900Active3 beds 2 baths1,200 sq. ft.89 Pamela Court #2237, Ellijay, GA 30540
MLS# 10662906Listed by: RE/MAX Town & Country - New
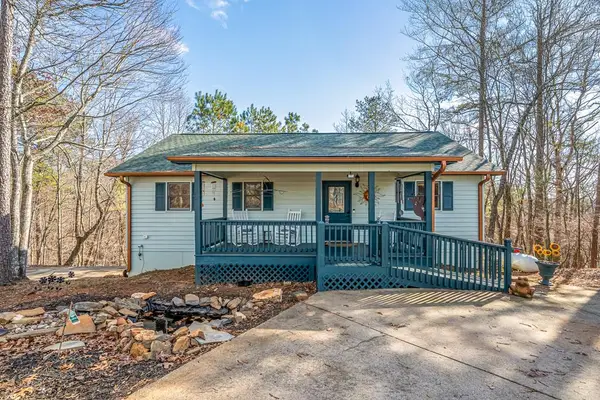 Listed by BHGRE$379,629Active2 beds 2 baths1,960 sq. ft.
Listed by BHGRE$379,629Active2 beds 2 baths1,960 sq. ft.48 Palisade Drive, Ellijay, GA 30540
MLS# 420962Listed by: BHGRE METRO BROKERS - ELLIJAY - New
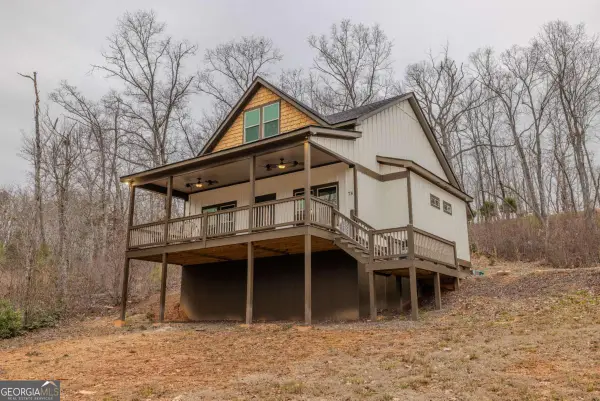 $534,900Active2 beds 2 baths1,204 sq. ft.
$534,900Active2 beds 2 baths1,204 sq. ft.78 Lake Top Lane, Ellijay, GA 30540
MLS# 10662676Listed by: Dalton Wade, Inc. - New
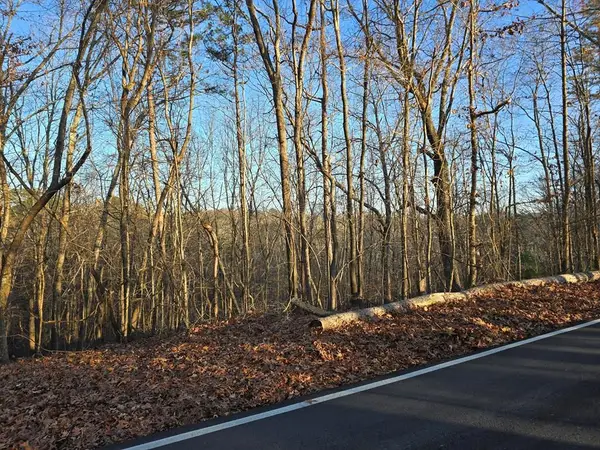 $12,000Active0.51 Acres
$12,000Active0.51 AcresLot 476 Riverview Drive, Ellijay, GA 30540
MLS# 420953Listed by: REMAX TOWN & COUNTRY - BR DOWNTOWN - New
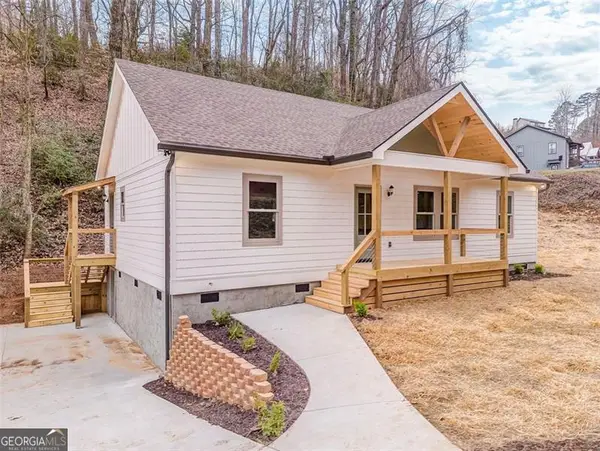 $388,000Active3 beds 2 baths1,300 sq. ft.
$388,000Active3 beds 2 baths1,300 sq. ft.79 Logan, Ellijay, GA 30540
MLS# 10662536Listed by: Atlanta Communities - New
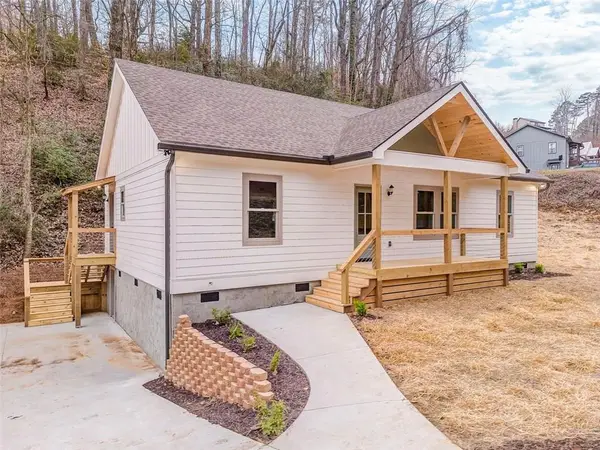 $388,000Active3 beds 2 baths1,200 sq. ft.
$388,000Active3 beds 2 baths1,200 sq. ft.79 Logan Lane, Ellijay, GA 30540
MLS# 7696368Listed by: ATLANTA COMMUNITIES REAL ESTATE BROKERAGE - New
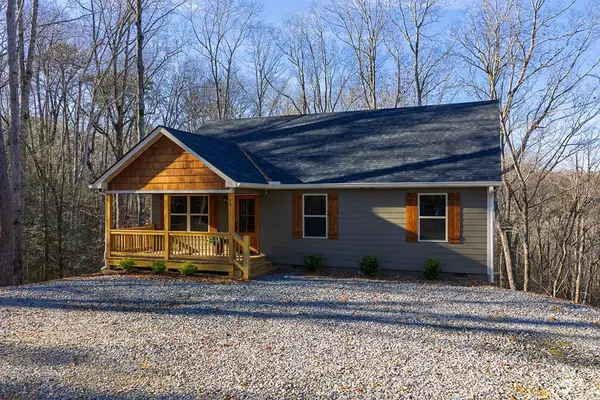 $384,900Active3 beds 2 baths1,200 sq. ft.
$384,900Active3 beds 2 baths1,200 sq. ft.89 Pamela Court, Ellijay, GA 30540
MLS# 420951Listed by: REMAX TOWN & COUNTRY - ELLIJAY - New
 $484,900Active2 beds 3 baths1,333 sq. ft.
$484,900Active2 beds 3 baths1,333 sq. ft.772 Heritage Way, Ellijay, GA 30540
MLS# 10662429Listed by: The Larkin Group, LLC (FL)
