246 Andes Ridge, Ellijay, GA 30536
Local realty services provided by:Better Homes and Gardens Real Estate Metro Brokers
Listed by: leah cleminshaw
Office: georgia highlands realty
MLS#:419669
Source:NEG
Price summary
- Price:$1,595,125
- Price per sq. ft.:$391.06
- Monthly HOA dues:$108.33
About this home
Modern mountain elegance meets panoramic North Georgia mountain views in this to-be-built custom home. Designed to showcase the scenery from every angle, this new construction blends contemporary style with classic mountain charm. Dramatic rooflines, timber-accented gables, and glass-framed living spaces create a striking first impression. Inside, cathedral ceilings connect the open-concept great room, dining, and kitchen, where walls of glass frame long-range and Atlanta skyline views. The kitchen is a true centerpiece with two oversized islands, stylish cabinetry, and a walk-in pantry ideal for entertaining. The main floor features two bedrooms, including a vaulted owner's suite with a luxury bath, plus a guest suite for privacy. The terrace level adds approx. 1,266 finished sq ft with two bedrooms, full bath, and large recreation room, plus a two-car drive-under basement garage and unfinished workshop. This listing is priced for a modified version featuring a drive-under basement garage instead of the detached garage, breezeway, and side porch shown in the photos. Exterior materials include metal roofing on the front porch only and stone limited to the columns. Buyers may choose to build the original plan or make custom changes as upgrades. Positioned on one of the community's premier lots, the homesite delivers wide long-range mountain views that open dramatically once cleared. Buyers can personalize layouts, finishes, and features to create a one-of-a-kind mountain retreat in the gated luxury community of Falling Waters near Jasper and Ellijay.Renderings are representative only. Staged interior images/renderings do not show actual furnishings, dcor, or materials. If you love the finishes, ask about available options at your construction appointment. Terrain and satellite imagery are for reference only and not a survey.Build time is approximately 12 months after contract
Contact an agent
Home facts
- Year built:2026
- Listing ID #:419669
- Updated:February 13, 2026 at 03:47 PM
Rooms and interior
- Bedrooms:4
- Total bathrooms:4
- Full bathrooms:3
- Half bathrooms:1
- Living area:4,079 sq. ft.
Heating and cooling
- Cooling:Heat Pump
- Heating:Heat Pump
Structure and exterior
- Roof:Metal, Shingle
- Year built:2026
- Building area:4,079 sq. ft.
- Lot area:4.91 Acres
Utilities
- Water:Well
- Sewer:Septic Tank
Finances and disclosures
- Price:$1,595,125
- Price per sq. ft.:$391.06
New listings near 246 Andes Ridge
- New
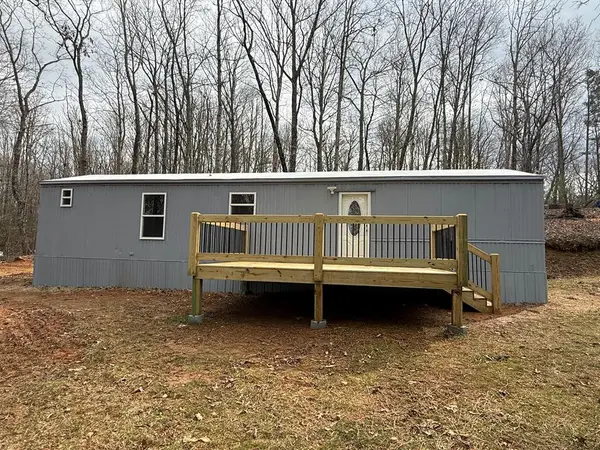 $139,900Active2 beds 2 baths672 sq. ft.
$139,900Active2 beds 2 baths672 sq. ft.429 Sumac Lane, Ellijay, GA 30540
MLS# 424917Listed by: REMAX TOWN & COUNTRY - ELLIJAY - New
 $55,000Active1.5 Acres
$55,000Active1.5 Acres0 Roaring Forks Ln, Ellijay, GA 30540
MLS# 10690924Listed by: Coldwell Banker Kinard Realty - New
 $24,900Active1.46 Acres
$24,900Active1.46 AcresLOT 340 & 341 Tunica Lane, Ellijay, GA 30540
MLS# 10683406Listed by: Century 21 Results - New
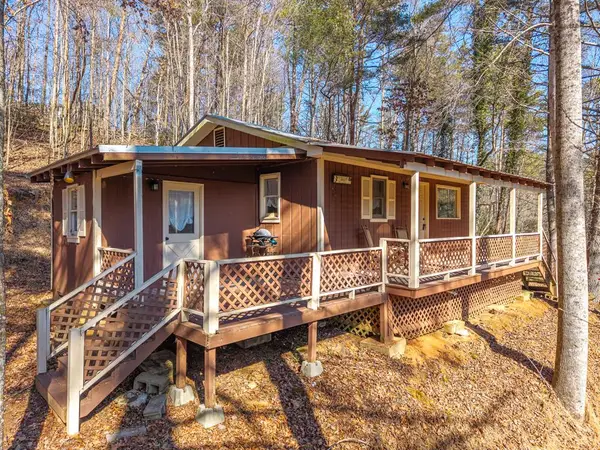 $175,000Active2 beds 1 baths696 sq. ft.
$175,000Active2 beds 1 baths696 sq. ft.3185 Old Flat Branch Road, Ellijay, GA 30540
MLS# 424901Listed by: REMAX TOWN & COUNTRY - ELLIJAY - New
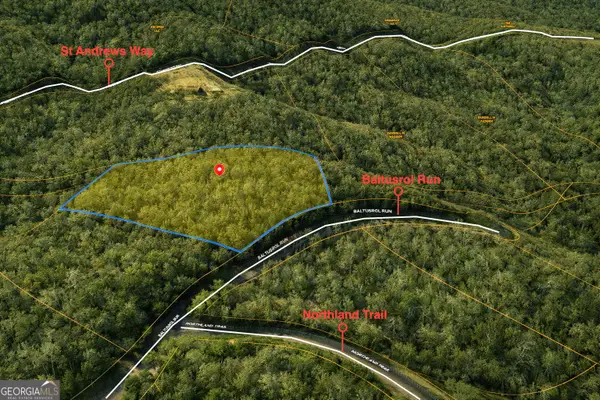 $25,000Active3 Acres
$25,000Active3 AcresLOT 82 Baltusrol Run, Ellijay, GA 30536
MLS# 10689783Listed by: eXp Realty - New
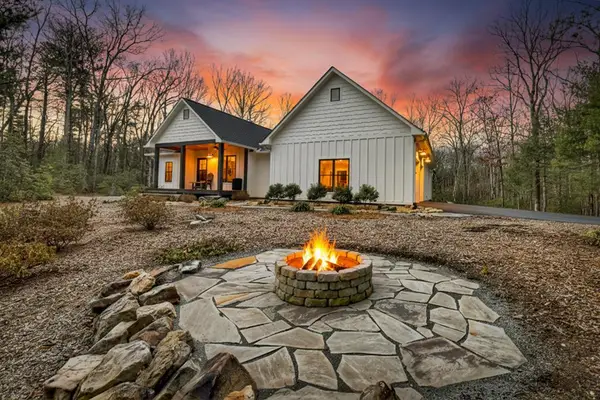 $699,777Active3 beds 2 baths2,164 sq. ft.
$699,777Active3 beds 2 baths2,164 sq. ft.29 Robert Drive, Ellijay, GA 30536
MLS# 424865Listed by: REMAX TOWN & COUNTRY THE CINDY WEST TEAM - New
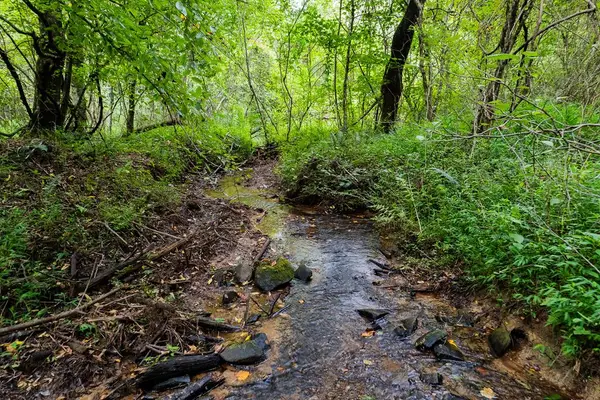 $162,900Active13.59 Acres
$162,900Active13.59 Acres13.59 AC Ridgeway Church Road, Ellijay, GA 30540
MLS# 424862Listed by: REMAX TOWN & COUNTRY - ELLIJAY - New
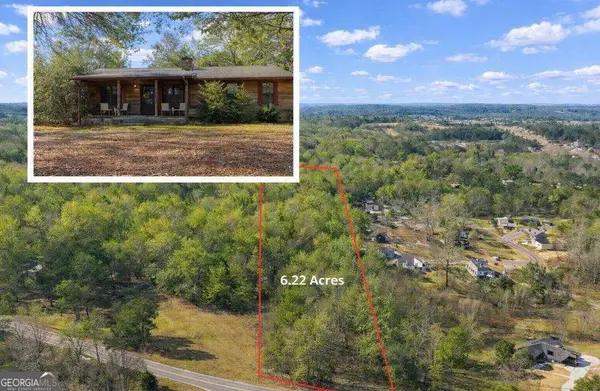 $369,900Active3 beds 2 baths
$369,900Active3 beds 2 baths2164 Yukon Road, Ellijay, GA 30536
MLS# 10689379Listed by: BHHS Georgia Properties - New
 $475,000Active3 beds 2 baths1,764 sq. ft.
$475,000Active3 beds 2 baths1,764 sq. ft.120 Cypress Lane #19, Ellijay, GA 30536
MLS# 10689137Listed by: Local Realty - New
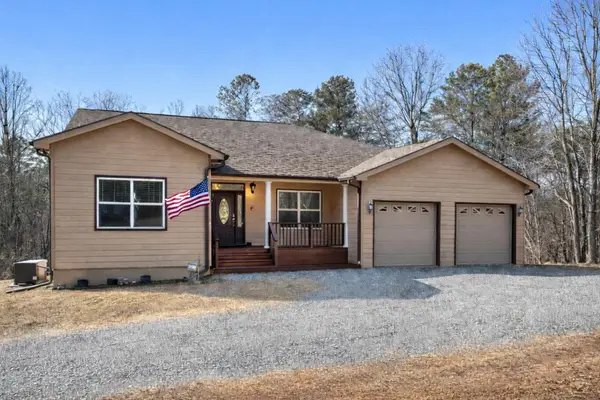 $475,000Active3 beds 2 baths3,528 sq. ft.
$475,000Active3 beds 2 baths3,528 sq. ft.120 Cypress Lane, Ellijay, GA 30536
MLS# 424851Listed by: LOCAL REALTY - ELLIJAY

