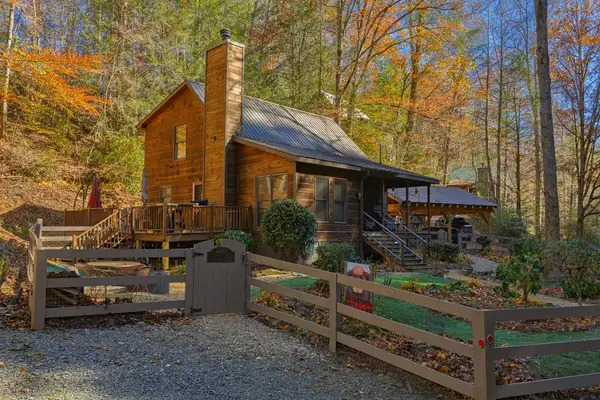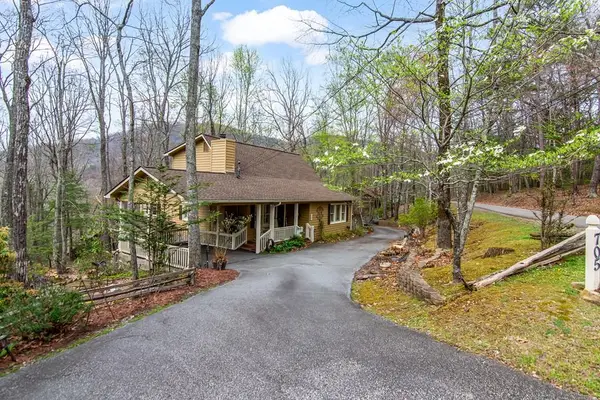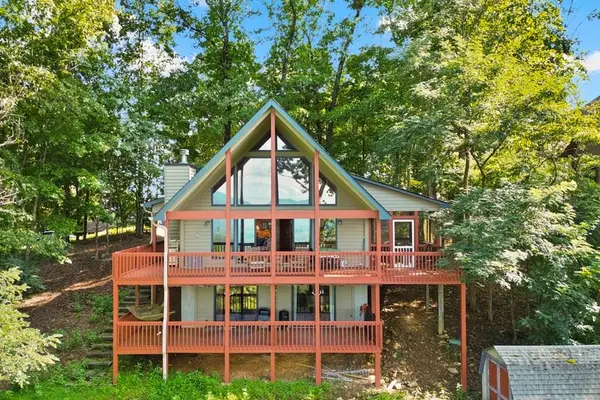57 St Andrews Way, Ellijay, GA 30536
Local realty services provided by:Better Homes and Gardens Real Estate Metro Brokers
57 St Andrews Way,Ellijay, GA 30536
$814,000
- 3 Beds
- 3 Baths
- 2,287 sq. ft.
- Single family
- Active
Listed by: leah cleminshaw
Office: georgia highlands realty
MLS#:7645496
Source:FIRSTMLS
Price summary
- Price:$814,000
- Price per sq. ft.:$355.92
- Monthly HOA dues:$64.17
About this home
Adorable modern mountain cottage plan TO BE BUILT in the prestigious Georgian Highlands community on a beautiful 3-acre North Georgia property with gentle terrain and seasonal views. This new construction home for sale offers both privacy and convenience near Ellijay.
This new construction will be built by Precision Custom Home Builders, a trusted North Georgia builder known for quality craftsmanship and thoughtful design. As a true custom builder, this builder provides the flexibility to modify the plan, adjust layouts, or personalize finishes to create a home tailored to your lifestyle.
The exterior showcases classic brickwork, mountain-style gabled rooflines, and a welcoming covered porch with rustic timber columns. Exposed wood accents and decorative brackets highlight the peaks, while grouped windows fill the interiors with natural light. A side-entry garage preserves the clean, balanced curb appeal, creating a design that feels both timeless and inviting.
Inside, a vaulted great room with beamed ceiling and fireplace anchors the open floor plan, seamlessly connecting to the kitchen and dining areas. The kitchen includes a large island, walk-in pantry, and generous cabinetry. A flex room off the foyer can serve as a study, office, or dining space. The owner’s suite features a beamed ceiling, dual vanities, and a walk-in closet with direct access to the laundry. Two additional bedrooms share a compartmentalized bath for comfort and privacy. Covered porches front and back extend the living space outdoors, while an optional upstairs bonus with full bath provides space for a fourth bedroom, office, or guest retreat.
The 3-acre homesite rises gently from the road, giving the property a natural sense of privacy as the terrain slopes upward. An old driveway has already been cut in, curving gracefully and widening as it approaches the homesite. It is currently walkable and provides a clear approach, with only light maintenance and a few small trees to clear before it can be driven. In summer, the forest canopy surrounds the land in green, while fall and winter open to seasonal mountain views. The setting feels private and serene, yet it’s only half a mile from the rear gate with quick access to Ellijay’s apple orchards, wineries, hiking trails, and the Blue Ridge Mountains.
Georgian Highlands gated community delivers luxury mountain living along the Burnt Mountain Range. Wide paved roads meander through hardwood forest with a state park feel, and abundant wildlife adds to the setting. Rentals are not permitted, preserving the quiet residential character. HOA fees are reasonable, and the location is central—approximately 20–25 minutes to Jasper or Ellijay, and about an hour to the Atlanta perimeter. Nearby are apple orchards, wineries, U-Pick farms, mountain trails, and seasonal destinations like sunflower and pumpkin fields. Georgian Highlands offers one of the most desirable North Georgia mountain property settings, combining privacy, natural beauty, and easy access to local attractions.
This is a preconstruction listing. Buyers may tailor the design before construction begins. Renderings are representative only. Staged interior images/renderings do not show actual furnishings, décor, or materials. If you love the finishes, ask about available options at your construction appointment. Terrain and satellite imagery are for reference only and not a survey. Exterior home design, location, and vista pruning must be approved by the HOA Architectural Committee. Build time is projected at approximately 12 months after contract closing.
Contact an agent
Home facts
- Year built:2026
- Listing ID #:7645496
- Updated:November 14, 2025 at 02:25 PM
Rooms and interior
- Bedrooms:3
- Total bathrooms:3
- Full bathrooms:2
- Half bathrooms:1
- Living area:2,287 sq. ft.
Heating and cooling
- Cooling:Heat Pump
- Heating:Heat Pump
Structure and exterior
- Roof:Composition
- Year built:2026
- Building area:2,287 sq. ft.
- Lot area:2.2 Acres
Schools
- High school:Gilmer
- Middle school:Clear Creek
- Elementary school:Clear Creek - Gilmer
Utilities
- Water:Private, Well
- Sewer:Septic Tank
Finances and disclosures
- Price:$814,000
- Price per sq. ft.:$355.92
- Tax amount:$165 (2024)
New listings near 57 St Andrews Way
- New
 $439,000Active2 beds 2 baths1,274 sq. ft.
$439,000Active2 beds 2 baths1,274 sq. ft.659 Kells Ridge Drive, Ellijay, GA 30540
MLS# 420274Listed by: REMAX TOWN & COUNTRY - ELLIJAY - New
 $199,000Active3 beds 2 baths1,039 sq. ft.
$199,000Active3 beds 2 baths1,039 sq. ft.8 Linda Lane, Ellijay, GA 30540
MLS# 7681385Listed by: REALTY HUB, LLC - New
 $649,900Active2 beds 3 baths1,776 sq. ft.
$649,900Active2 beds 3 baths1,776 sq. ft.1054 Lakeland Drive, Ellijay, GA 30540
MLS# 7680411Listed by: KELLER WILLIAMS REALTY CHATTAHOOCHEE NORTH, LLC - New
 $899,900Active3 beds 3 baths2,598 sq. ft.
$899,900Active3 beds 3 baths2,598 sq. ft.178 Novena Court, Ellijay, GA 30540
MLS# 7681174Listed by: RE/MAX TOWN AND COUNTRY - New
 $999,900Active4 beds 3 baths3,532 sq. ft.
$999,900Active4 beds 3 baths3,532 sq. ft.641 Bryant Farm Lane, Ellijay, GA 30540
MLS# 7681196Listed by: RE/MAX TOWN AND COUNTRY - New
 $750,000Active4 beds 3 baths2,700 sq. ft.
$750,000Active4 beds 3 baths2,700 sq. ft.456 Back Pine Way, Ellijay, GA 30536
MLS# 7680690Listed by: KEY REAL ESTATE SOLUTIONS, INC. - New
 $720,987Active3 beds 3 baths2,352 sq. ft.
$720,987Active3 beds 3 baths2,352 sq. ft.289 Scott Hollow Road, Ellijay, GA 30540
MLS# 7681144Listed by: RE/MAX TOWN AND COUNTRY - New
 $524,900Active2 beds 2 baths1,364 sq. ft.
$524,900Active2 beds 2 baths1,364 sq. ft.110 Red Oak Trail, Ellijay, GA 30540
MLS# 7681080Listed by: RE/MAX TOWN AND COUNTRY - New
 $469,900Active2 beds 3 baths2,008 sq. ft.
$469,900Active2 beds 3 baths2,008 sq. ft.705 Laurel Ridge Drive, Ellijay, GA 30536
MLS# 420263Listed by: REMAX TOWN & COUNTRY - ELLIJAY - New
 $539,000Active4 beds 3 baths2,252 sq. ft.
$539,000Active4 beds 3 baths2,252 sq. ft.333 Walnut Rdg, Ellijay, GA 30536
MLS# 420261Listed by: REMAX TOWN & COUNTRY - ELLIJAY
