597 Trailwood Drive, Ellijay, GA 30536
Local realty services provided by:Better Homes and Gardens Real Estate Metro Brokers
Listed by: tanya davenport, roger remington7066327311
Office: coldwell banker high country
MLS#:10639053
Source:METROMLS
Price summary
- Price:$574,900
- Price per sq. ft.:$306.29
- Monthly HOA dues:$108.33
About this home
Welcome Home! This perfect Craftsman-style home offers comfort and privacy in an all-paved gated community, with unbelievable outdoor amenities that deliver the serenity you've longed for. Your well-designed 3-bedroom, 2-bathroom residence features all one-level living, thoughtfully laid out for those seeking accessibility, regardless of age. As you approach the home, nature will surround you. Admire the established landscaping and appreciate the two-car garage, which offers convenient access. Sip your morning coffee or evening tea from the open back or front porch, or relax in the screened-in porch off the dining and living rooms. As you enter, take in the foyer that leads into the oversized living room, ideal for entertaining or enjoying some well-deserved rest and relaxation. The unique tile work in the bathrooms adds a touch of sophistication, while engineered flooring flows seamlessly throughout the main living areas, complemented by soft carpet in the bedrooms for added warmth. Enjoy parking your vehicle in the garage and entering through the oversized mudroom, conveniently leading to a spacious kitchen with a custom pantry and thoughtfully placed cabinetry to meet all your family's needs. The master bedroom is a true retreat, showcasing its own foyer and ample space for relaxation. The community speaks for itself as you enter through the gates. It offers a close-knit atmosphere, with lake access, creek access, and a friendly vibe like no other. Experience the tranquility of Falling Waters, conveniently located near Ellijay, Jasper, and Dawsonville. This home is not just a place to live; it's a lifestyle waiting to be embraced.
Contact an agent
Home facts
- Year built:2021
- Listing ID #:10639053
- Updated:February 13, 2026 at 11:54 AM
Rooms and interior
- Bedrooms:3
- Total bathrooms:2
- Full bathrooms:2
- Living area:1,877 sq. ft.
Heating and cooling
- Cooling:Ceiling Fan(s), Central Air, Electric
- Heating:Central, Dual, Electric, Hot Water, Propane
Structure and exterior
- Roof:Composition
- Year built:2021
- Building area:1,877 sq. ft.
- Lot area:1.64 Acres
Schools
- High school:Gilmer
- Middle school:Clear Creek
- Elementary school:Ellijay
Utilities
- Water:Water Available, Well
- Sewer:Septic Tank
Finances and disclosures
- Price:$574,900
- Price per sq. ft.:$306.29
- Tax amount:$2,872 (2025)
New listings near 597 Trailwood Drive
- New
 $55,000Active1.5 Acres
$55,000Active1.5 Acres0 Roaring Forks Ln, Ellijay, GA 30540
MLS# 10690924Listed by: Coldwell Banker Kinard Realty - New
 $24,900Active1.46 Acres
$24,900Active1.46 AcresLOT 340 & 341 Tunica Lane, Ellijay, GA 30540
MLS# 10683406Listed by: Century 21 Results - New
 $499,000Active2 beds 3 baths2,192 sq. ft.
$499,000Active2 beds 3 baths2,192 sq. ft.612 Medina Court, Ellijay, GA 30540
MLS# 10690085Listed by: Berkshire Hathaway HomeServices Georgia Properties - New
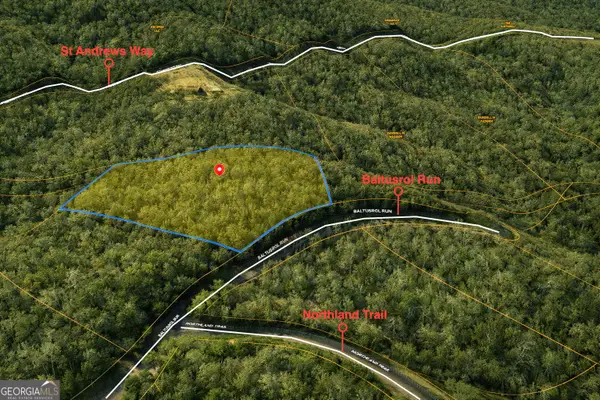 $25,000Active3 Acres
$25,000Active3 AcresLOT 82 Baltusrol Run, Ellijay, GA 30536
MLS# 10689783Listed by: eXp Realty - New
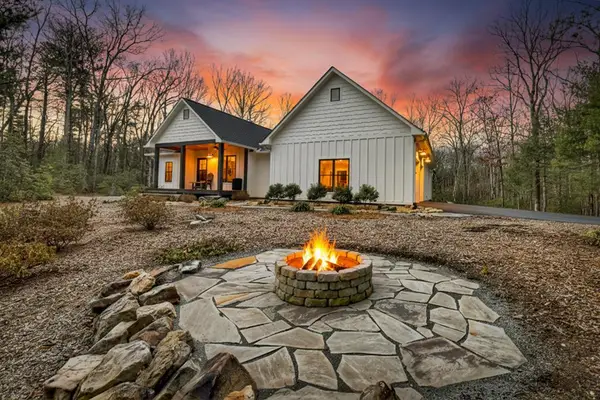 $699,777Active3 beds 2 baths2,164 sq. ft.
$699,777Active3 beds 2 baths2,164 sq. ft.29 Robert Drive, Ellijay, GA 30536
MLS# 424865Listed by: REMAX TOWN & COUNTRY THE CINDY WEST TEAM - New
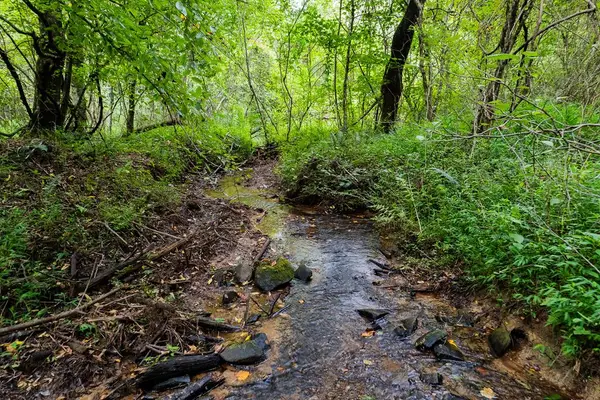 $162,900Active13.59 Acres
$162,900Active13.59 Acres13.59 AC Ridgeway Church Road, Ellijay, GA 30540
MLS# 424862Listed by: REMAX TOWN & COUNTRY - ELLIJAY - New
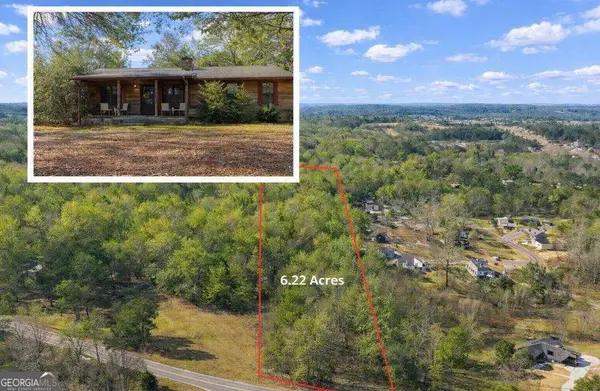 $369,900Active3 beds 2 baths
$369,900Active3 beds 2 baths2164 Yukon Road, Ellijay, GA 30536
MLS# 10689379Listed by: BHHS Georgia Properties - New
 $475,000Active3 beds 2 baths1,764 sq. ft.
$475,000Active3 beds 2 baths1,764 sq. ft.120 Cypress Lane #19, Ellijay, GA 30536
MLS# 10689137Listed by: Local Realty - New
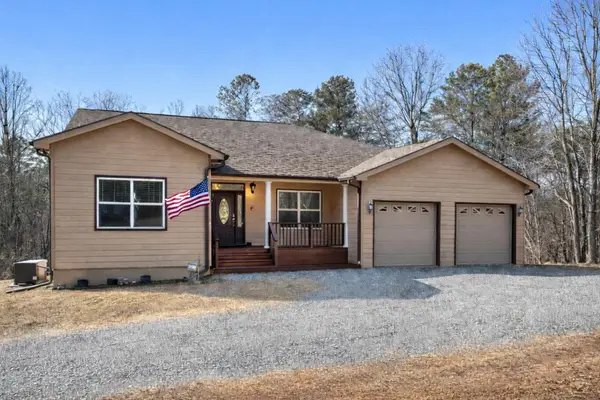 $475,000Active3 beds 2 baths3,528 sq. ft.
$475,000Active3 beds 2 baths3,528 sq. ft.120 Cypress Lane, Ellijay, GA 30536
MLS# 424851Listed by: LOCAL REALTY - ELLIJAY - New
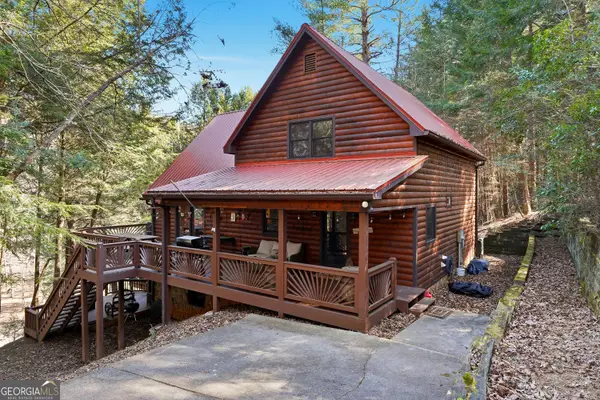 $724,000Active4 beds 3 baths2,856 sq. ft.
$724,000Active4 beds 3 baths2,856 sq. ft.834 Indian Cave Road, Ellijay, GA 30536
MLS# 10689103Listed by: One Nest Georgia Inc.

