641 Dover Highlands Trail, Ellijay, GA 30540
Local realty services provided by:Better Homes and Gardens Real Estate Metro Brokers
641 Dover Highlands Trail,Ellijay, GA 30540
$795,000
- 3 Beds
- 4 Baths
- 4,816 sq. ft.
- Single family
- Active
Listed by:
- Tonya Abercrombie(404) 843 - 2500Better Homes and Gardens Real Estate Metro Brokers
MLS#:7656394
Source:FIRSTMLS
Price summary
- Price:$795,000
- Price per sq. ft.:$165.07
- Monthly HOA dues:$3.5
About this home
Imagine coming home to your very own custom-built rustic retreat, where a soaring river rock wood-burning fireplace anchors the great room and the glow of a gas fireplace warms the all-season porch. The kitchen is the heart of the home, with solid-surface countertops, an alabaster textured island, and open flow that invites family meals and holiday gatherings. For your cars, toys, and hobbies, the detached garage offers space for four vehicles if the car lift is removed—and the lift itself is available on a separate bill of sale—plus a workshop and loft ready to finish. With modern comforts like a whole-house generator, instant hot water system, and affordable $750/year HOA fees, all set against the backdrop of the Cohutta Wilderness, Fort Mountain, Lake Conasauga, and the Pinhoti Trail, this home isn’t just a place to live—it’s where your family’s mountain story begins. Schedule your private tour today! Short Term Rentals allowed. 1 GB High Speed internet available.
Contact an agent
Home facts
- Year built:2005
- Listing ID #:7656394
- Updated:February 20, 2026 at 02:27 PM
Rooms and interior
- Bedrooms:3
- Total bathrooms:4
- Full bathrooms:3
- Half bathrooms:1
- Living area:4,816 sq. ft.
Heating and cooling
- Cooling:Ceiling Fan(s), Central Air, Zoned
- Heating:Central, Zoned
Structure and exterior
- Roof:Metal
- Year built:2005
- Building area:4,816 sq. ft.
- Lot area:3.1 Acres
Schools
- High school:Gilmer
- Middle school:Clear Creek
- Elementary school:Mountain View - Gilmer
Utilities
- Water:Water Available, Well
- Sewer:Septic Tank
Finances and disclosures
- Price:$795,000
- Price per sq. ft.:$165.07
- Tax amount:$928 (2025)
New listings near 641 Dover Highlands Trail
- New
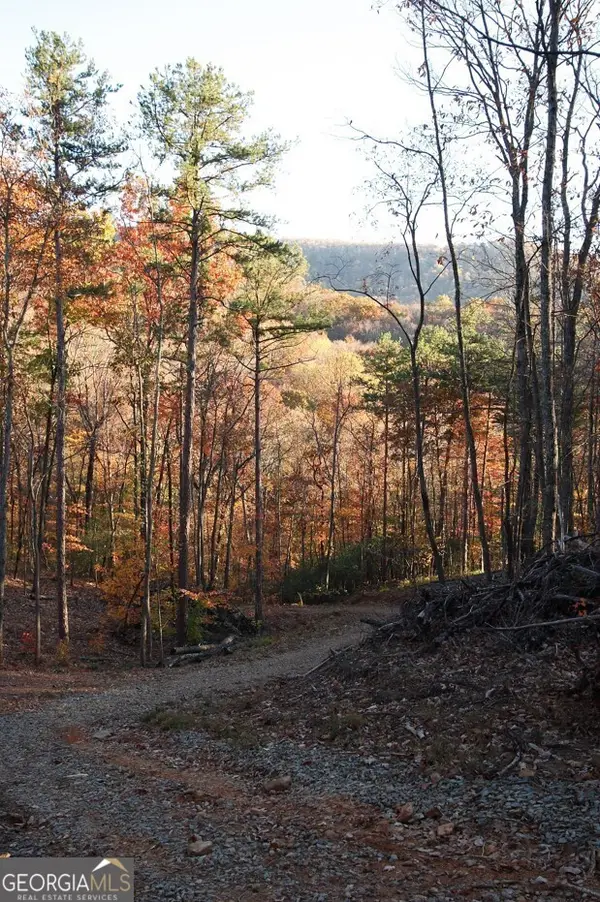 $89,000Active3.34 Acres
$89,000Active3.34 Acres0 Paradise Lane, Ellijay, GA 30540
MLS# 10696192Listed by: North Georgia Cabins and Land - Coming Soon
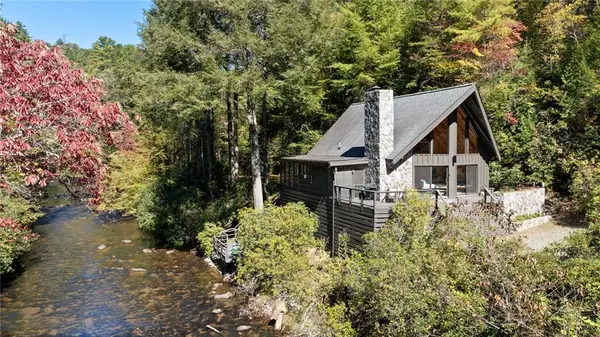 $675,000Coming Soon3 beds 2 baths
$675,000Coming Soon3 beds 2 baths1062 River Bend Road, Ellijay, GA 30540
MLS# 7723191Listed by: DOMO REALTY - New
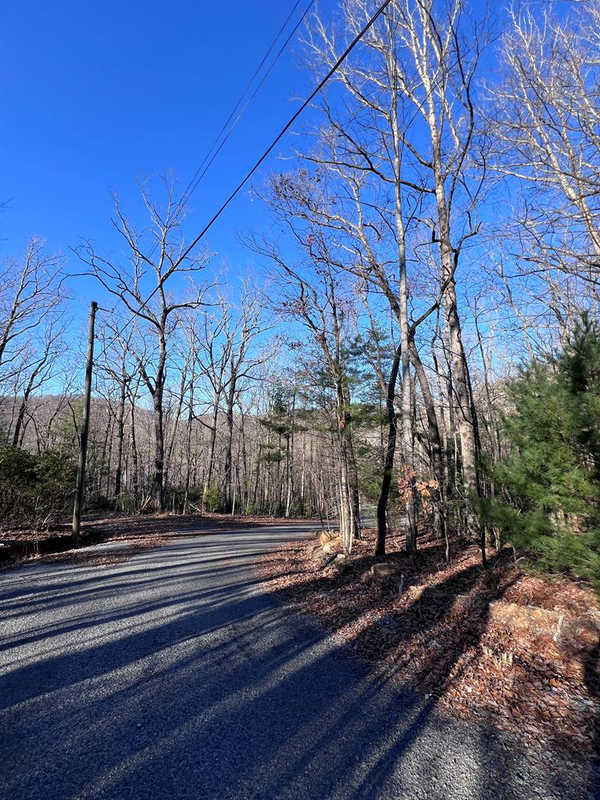 $65,000Active3.26 Acres
$65,000Active3.26 Acres0 Old Parker Terrace, Ellijay, GA 30540
MLS# 425141Listed by: ENGEL & VOLKERS NORTH GEORGIA MOUNTAINS - New
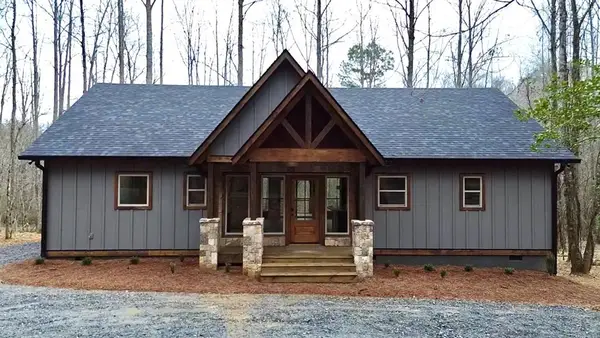 $489,000Active2 beds 2 baths1,400 sq. ft.
$489,000Active2 beds 2 baths1,400 sq. ft.213 Nexus Drive, Ellijay, GA 30540
MLS# 425136Listed by: WOODLAND REALTY - New
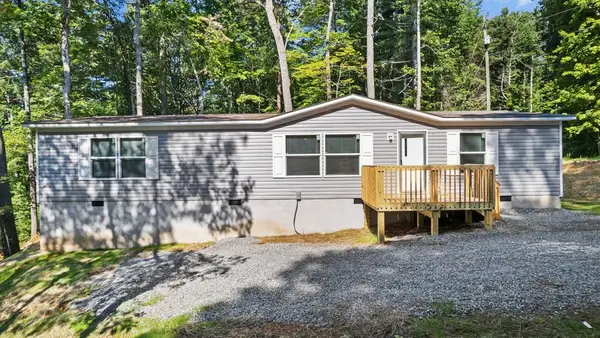 $235,000Active3 beds 2 baths1,532 sq. ft.
$235,000Active3 beds 2 baths1,532 sq. ft.731 Amber Lane, Ellijay, GA 30540
MLS# 425132Listed by: CHAPMAN HALL REALTORS ATLANTA NORTH - New
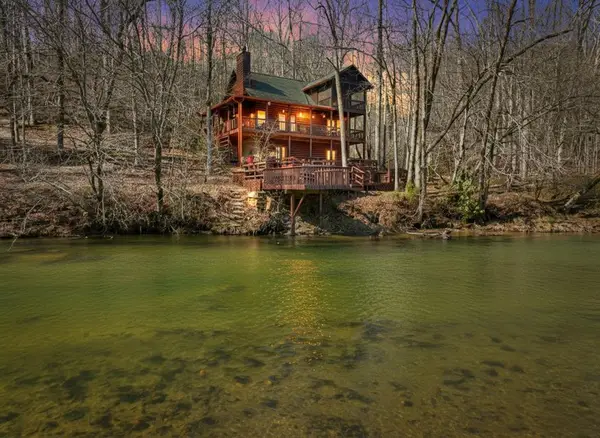 $589,777Active3 beds 3 baths2,431 sq. ft.
$589,777Active3 beds 3 baths2,431 sq. ft.116 Davis Lane, Ellijay, GA 30540
MLS# 425127Listed by: REMAX TOWN & COUNTRY THE CINDY WEST TEAM - New
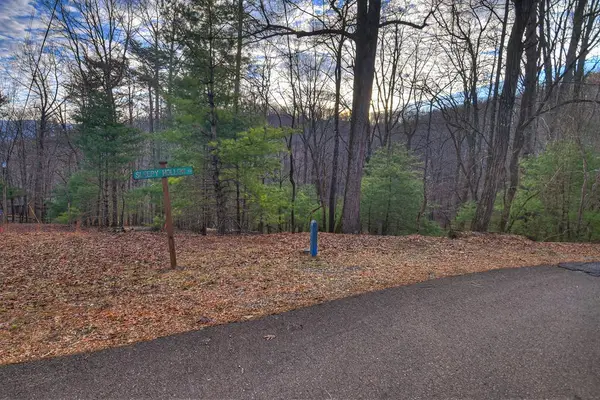 $23,000Active0.54 Acres
$23,000Active0.54 AcresLT M57 Walnut Mountain Court, Ellijay, GA 30536
MLS# 425128Listed by: COLDWELL BANKER HIGH COUNTRY REALTY - ELLIJAY - New
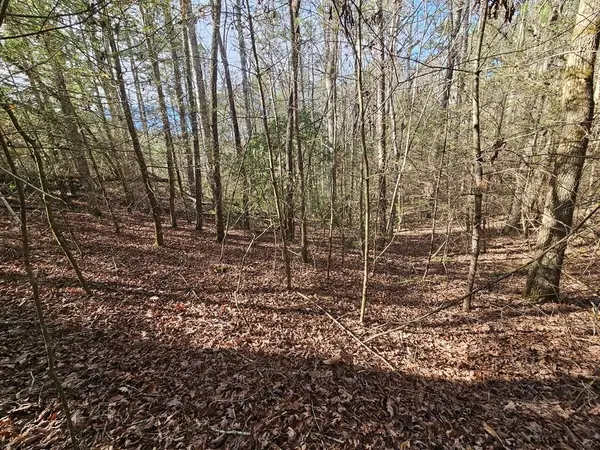 Listed by BHGRE$57,629Active1.18 Acres
Listed by BHGRE$57,629Active1.18 AcresLot 77 Roaring Forks Lane, Ellijay, GA 30540
MLS# 425129Listed by: BHGRE METRO BROKERS - ELLIJAY - New
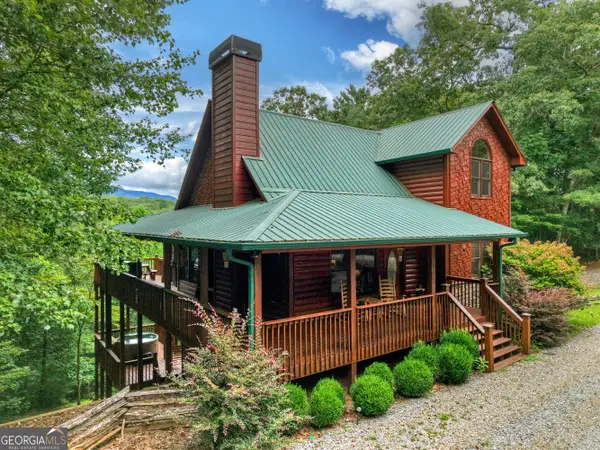 $685,000Active3 beds 4 baths2,156 sq. ft.
$685,000Active3 beds 4 baths2,156 sq. ft.365 Trails End Summit, Ellijay, GA 30540
MLS# 10692418Listed by: Engel & Völkers North GA Mountains - New
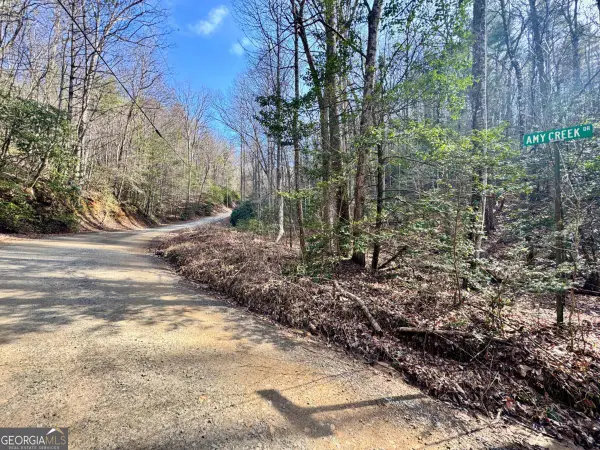 $25,000Active2.69 Acres
$25,000Active2.69 AcresL53 Amy Creek Circle, Ellijay, GA 30540
MLS# 10696023Listed by: eXp Realty

