1248 Berkley Hills Pass, Evans, GA 30809
Local realty services provided by:Better Homes and Gardens Real Estate Elliott Coastal Living
Listed by:cathi neville
Office:keller williams realty augusta
MLS#:546602
Source:NC_CCAR
Price summary
- Price:$375,000
- Price per sq. ft.:$169.07
About this home
FRESH, UPDATED and MOVE-IN READY!
NEWLY PAINTED INTERIOR AND EXTERIOR!
NEW FLOORING!
NEW TILED PATIO!
NEW BUILT-IN MICROWAVE!
4 BEDROOMS, 3 FULL BATHS.
Exterior combination of brick, hardiplank, and stacked stone!
Spacious open floor plan filled with natural light.
Formal dining room with hardwood flooring and wainscoting.
Great room with a cathedral ceiling and fireplace!
Kitchen with granite countertops, solid wood cabinetry, stainless steel appliances, and a breakfast area.
OWNER'S SUITE IS LOCATED ON THE MAIN LEVEL and features a cathedral ceiling, huge walk-in closet, and spa-like en suite with a jetted garden tub, granite double vanity, big walk-in shower, and water closet.
Split-Bedroom Design For Privacy W/ 2 Roomy Bedrooms And Full Bath On Main Level As Well!
Upstairs, you'll find a FOURTH BEDROOM/FLEX ROOM W/ FULL BATH, perfect for kids, guests, or a home office!
STEP OUTSIDE TO ENJOY A BACKYARD PATIO AREA DESIGNED FOR RELAXING OR ENTERTAINING!
AMPLE CABINET STORAGE IN THE LAUNDRY ROOM.
2 CAR GARAGE W/ STORAGE ROOM.
Berkley Hills Community Pool and Playground for the kids!
Walking distance to Parkway Elementary or a golf cart ride to school!
Columbia County Schools: Parkway Elementary, Greenbrier Middle & award winning Greenbrier High School!
Call now for your private tour!!
Contact an agent
Home facts
- Year built:2010
- Listing ID #:546602
- Added:2 day(s) ago
- Updated:October 21, 2025 at 10:13 AM
Rooms and interior
- Bedrooms:4
- Total bathrooms:3
- Full bathrooms:3
- Living area:2,218 sq. ft.
Heating and cooling
- Cooling:Central Air
- Heating:Electric, Heat Pump
Structure and exterior
- Roof:Composition
- Year built:2010
- Building area:2,218 sq. ft.
Schools
- High school:Greenbrier
- Middle school:Greenbrier
- Elementary school:Parkway
Finances and disclosures
- Price:$375,000
- Price per sq. ft.:$169.07
New listings near 1248 Berkley Hills Pass
- New
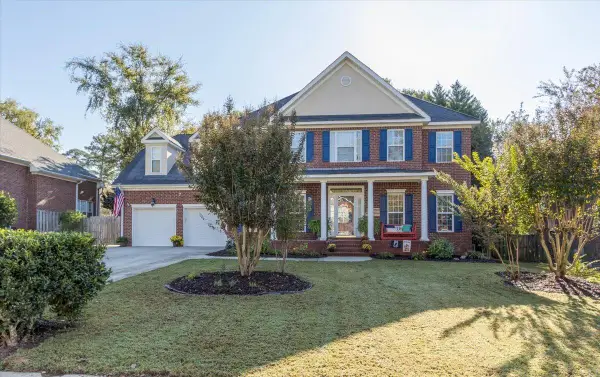 $499,900Active5 beds 4 baths3,414 sq. ft.
$499,900Active5 beds 4 baths3,414 sq. ft.4346 Azalea Drive, Evans, GA 30809
MLS# 548384Listed by: MEYBOHM REAL ESTATE - EVANS 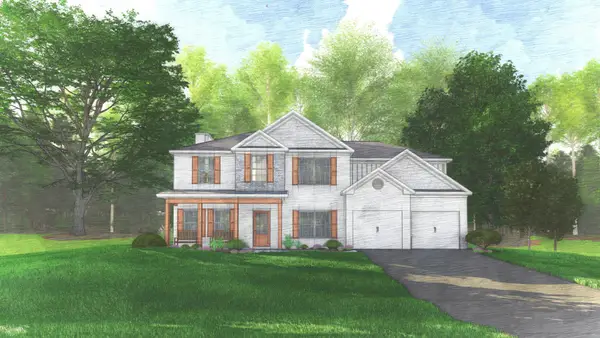 $554,200Pending5 beds 4 baths3,324 sq. ft.
$554,200Pending5 beds 4 baths3,324 sq. ft.432 Bronco Pass, Evans, GA 30809
MLS# 548377Listed by: HUGHSTON HOMES MARKETING, INC.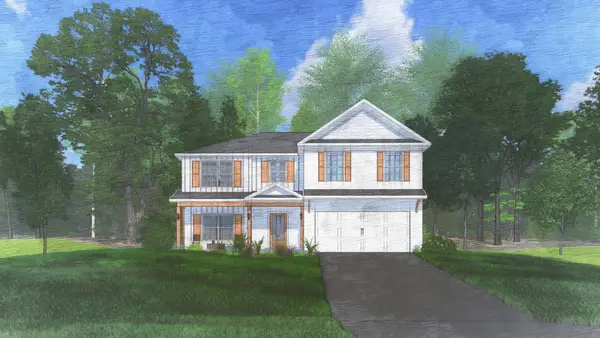 $479,600Pending5 beds 3 baths2,787 sq. ft.
$479,600Pending5 beds 3 baths2,787 sq. ft.456 Bronco Pass, Evans, GA 30809
MLS# 548379Listed by: HUGHSTON HOMES MARKETING, INC.- New
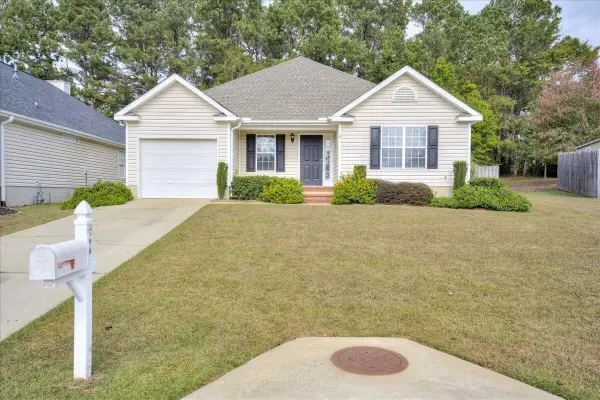 $298,900Active4 beds 2 baths1,715 sq. ft.
$298,900Active4 beds 2 baths1,715 sq. ft.598 Bradford Lane, Evans, GA 30809
MLS# 548375Listed by: BLANCHARD & CALHOUN - New
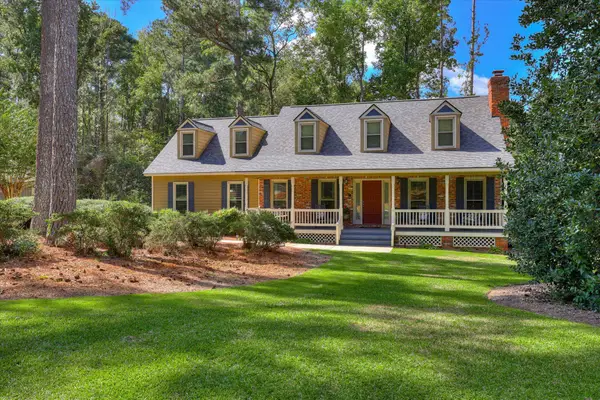 $374,400Active4 beds 3 baths2,596 sq. ft.
$374,400Active4 beds 3 baths2,596 sq. ft.580 Country Place Lane, Evans, GA 30809
MLS# 548351Listed by: RE/MAX TRUE ADVANTAGE - New
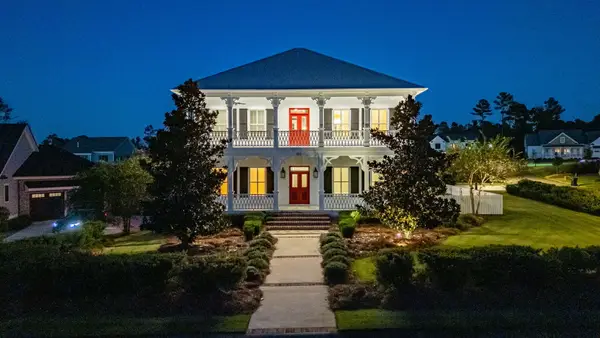 $1,499,900Active5 beds 6 baths5,001 sq. ft.
$1,499,900Active5 beds 6 baths5,001 sq. ft.397 Black Rail Lane, Evans, GA 30809
MLS# 548346Listed by: MEYBOHM REAL ESTATE - EVANS - New
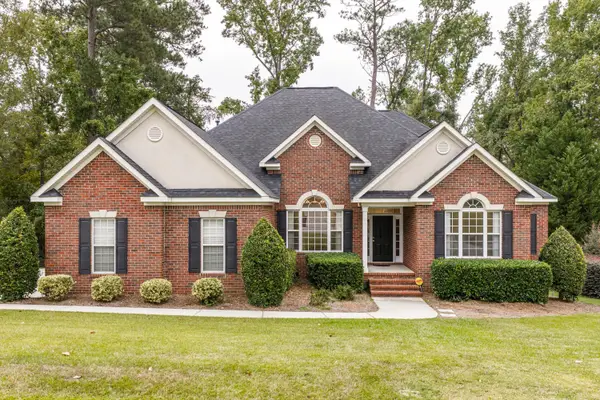 $449,900Active4 beds 3 baths3,150 sq. ft.
$449,900Active4 beds 3 baths3,150 sq. ft.656 Deerwood Way, Evans, GA 30809
MLS# 548330Listed by: MEYBOHM REAL ESTATE - EVANS - New
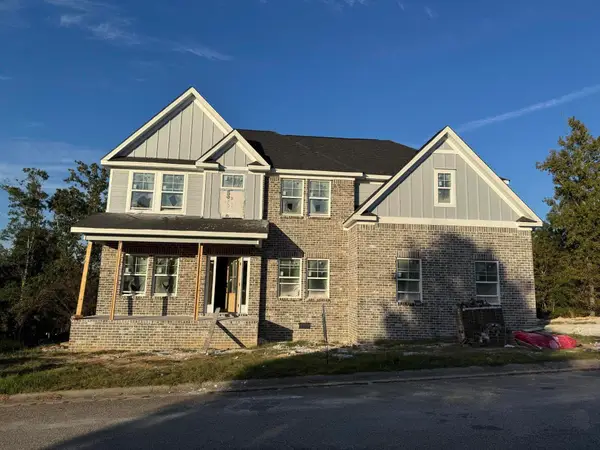 $599,900Active5 beds 4 baths2,945 sq. ft.
$599,900Active5 beds 4 baths2,945 sq. ft.4027 Dewaal Street, Evans, GA 30809
MLS# 548321Listed by: MEYBOHM REAL ESTATE - EVANS - New
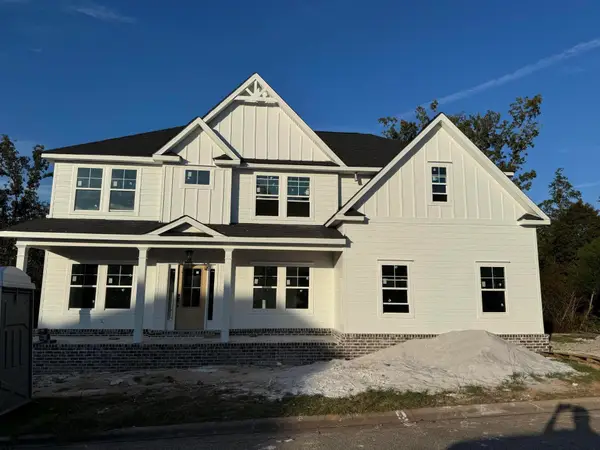 $599,900Active5 beds 4 baths2,997 sq. ft.
$599,900Active5 beds 4 baths2,997 sq. ft.4025 Dewaal Street, Evans, GA 30809
MLS# 548322Listed by: MEYBOHM REAL ESTATE - EVANS
