4569 Gray Lane, Evans, GA 30809
Local realty services provided by:Better Homes and Gardens Real Estate Lifestyle Property Partners
4569 Gray Lane,Evans, GA 30809
$469,999
- 3 Beds
- 4 Baths
- 2,939 sq. ft.
- Single family
- Active
Listed by: michael todd luckey, katie pittman
Office: re/max reinvented
MLS#:548091
Source:NC_CCAR
Price summary
- Price:$469,999
- Price per sq. ft.:$159.92
About this home
Stunning All-Brick Custom Ranch Home on 1.24 Acres - Perfect for Family Living!
Set on a spacious 1.24-acre lot, this all-brick, custom-built home offers modern living at its finest. Less than four years old and boasting 2,939 square feet of thoughtfully designed space, it's ready for your family to move in and make memories.
Step inside to a welcoming entryway featuring a convenient half bath and a dedicated office space—ideal for working from home or study time. The open-concept layout flows effortlessly from the kitchen to the great room, creating the perfect gathering spot for family and friends.
The chef's kitchen is equipped with granite countertops, stainless steel appliances and an oversized island, perfect for cooking, entertaining, and everyday living.
This home features three spacious bedrooms and 3.5 bathrooms, including a luxurious master suite with a walk-in closet, laundry connection, and an elegant bathroom featuring a glass-enclosed, oversized walk-in shower and his-and-her vanities.
On the opposite side of the home, a flexible space and a large recreation room offer endless possibilities. Two additional bedrooms each have a private adjacent room with a sink and refrigerator hook-up—perfect for guests, in-laws, or growing family needs—plus their own full bathrooms.
Step outside to your private backyard retreat, complete with a covered patio, outdoor kitchen, and sparkling in-ground pool—ideal for entertaining or relaxing under the sun.
Enjoy the privacy of a generous lot while remaining within walking distance to all schools, in the highly sought-after Evans community.
Don't miss your chance to call 4569 Gray Lane home—where space, style, and convenience come together beautifully!
Contact an agent
Home facts
- Year built:2021
- Listing ID #:548091
- Added:40 day(s) ago
- Updated:November 26, 2025 at 11:09 AM
Rooms and interior
- Bedrooms:3
- Total bathrooms:4
- Full bathrooms:3
- Half bathrooms:1
- Living area:2,939 sq. ft.
Heating and cooling
- Cooling:Central Air
- Heating:Forced Air
Structure and exterior
- Roof:Composition
- Year built:2021
- Building area:2,939 sq. ft.
Schools
- High school:Evans
- Middle school:Evans
- Elementary school:Evans
Utilities
- Water:Well
Finances and disclosures
- Price:$469,999
- Price per sq. ft.:$159.92
New listings near 4569 Gray Lane
- New
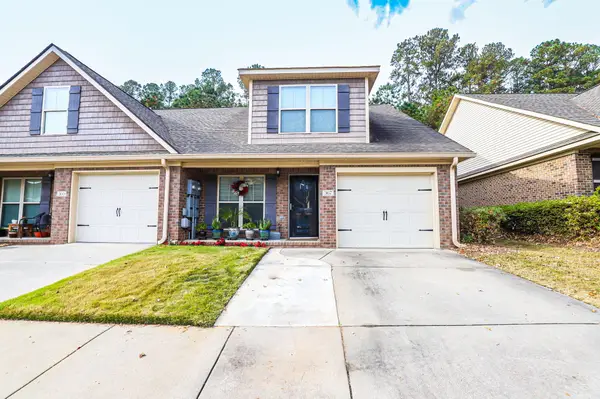 $249,900Active3 beds 3 baths1,617 sq. ft.
$249,900Active3 beds 3 baths1,617 sq. ft.367 Connor Circle, Evans, GA 30809
MLS# 549676Listed by: RE/MAX REINVENTED - New
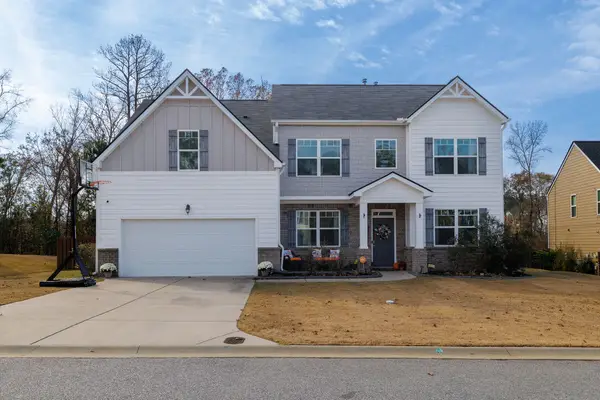 $425,000Active5 beds 4 baths3,166 sq. ft.
$425,000Active5 beds 4 baths3,166 sq. ft.4607 Southwind Road, Evans, GA 30809
MLS# 549666Listed by: TROWBRIDGE REALTY - New
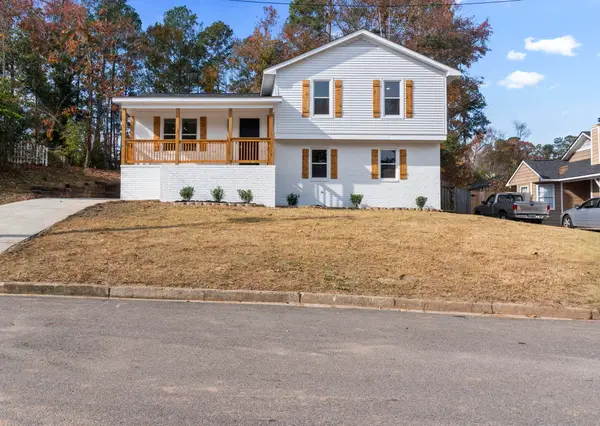 $299,900Active3 beds 3 baths1,680 sq. ft.
$299,900Active3 beds 3 baths1,680 sq. ft.4116 Dunes Drive, Evans, GA 30809
MLS# 549668Listed by: VANDERMORGAN REALTY - New
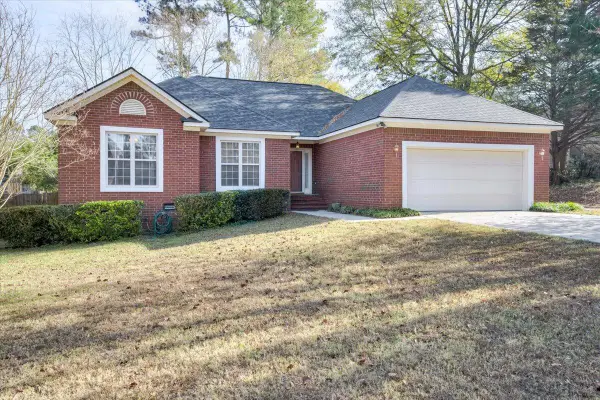 $300,000Active3 beds 2 baths1,946 sq. ft.
$300,000Active3 beds 2 baths1,946 sq. ft.4664 La Pointe, Evans, GA 30809
MLS# 549660Listed by: SUMMER HOUSE REALTY - New
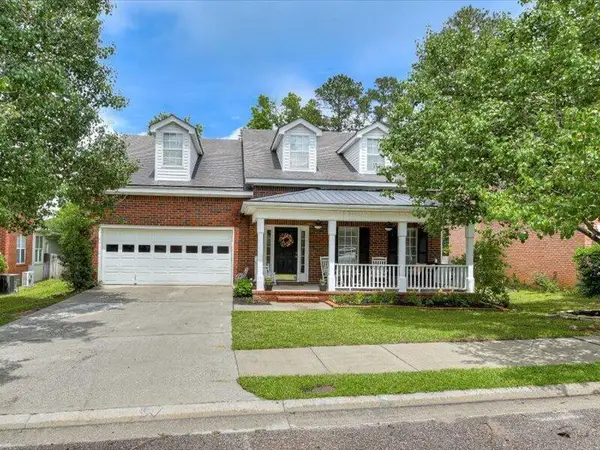 $360,000Active4 beds 3 baths2,514 sq. ft.
$360,000Active4 beds 3 baths2,514 sq. ft.4533 Glastonbury Drive, Evans, GA 30809
MLS# 549655Listed by: DOGWOOD REAL ESTATE, LLC - New
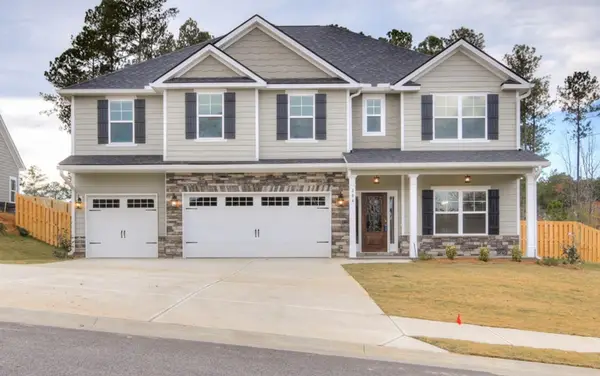 $525,000Active5 beds 4 baths3,308 sq. ft.
$525,000Active5 beds 4 baths3,308 sq. ft.304 Rustic Lane, Evans, GA 30809
MLS# 549627Listed by: JT REALTY - New
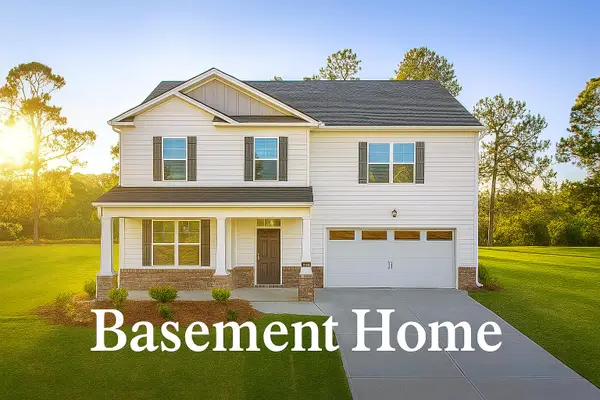 $479,910Active5 beds 3 baths3,209 sq. ft.
$479,910Active5 beds 3 baths3,209 sq. ft.125 Ellerston Drive, Evans, GA 30809
MLS# 549619Listed by: D.R. HORTON REALTY OF GEORGIA, INC. - New
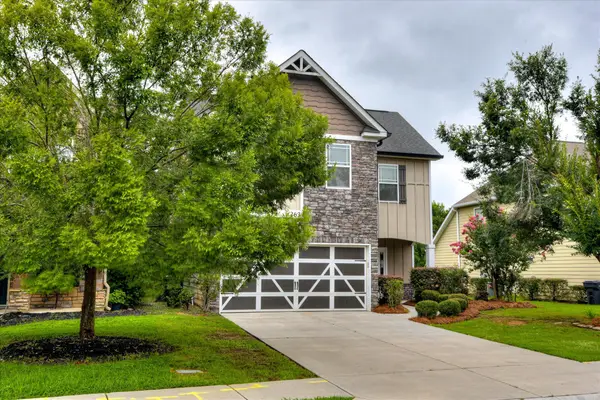 $339,950Active4 beds 3 baths2,352 sq. ft.
$339,950Active4 beds 3 baths2,352 sq. ft.263 Asa Way, Evans, GA 30809
MLS# 549625Listed by: RE/MAX REINVENTED - New
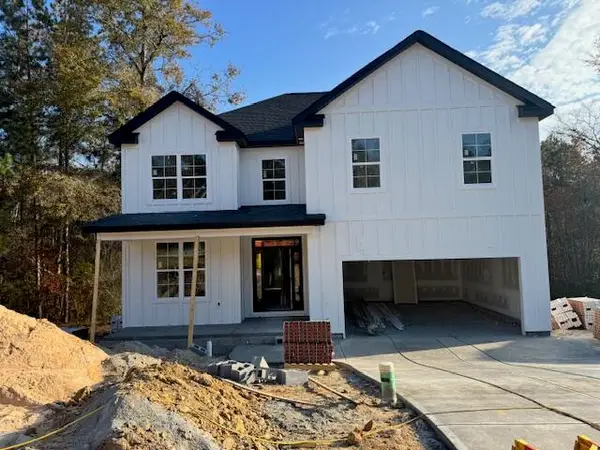 $499,900Active4 beds 3 baths2,439 sq. ft.
$499,900Active4 beds 3 baths2,439 sq. ft.805 Leslie Court, Evans, GA 30809
MLS# 549611Listed by: MEYBOHM REAL ESTATE - WHEELER 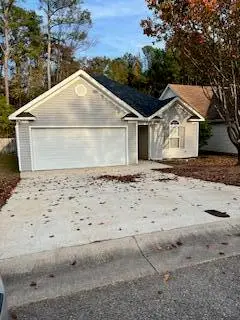 $264,900Pending3 beds 2 baths1,611 sq. ft.
$264,900Pending3 beds 2 baths1,611 sq. ft.489 Connemara Trail, Evans, GA 30809
MLS# 549607Listed by: BLANCHARD & CALHOUN
