460 Armstrong Way Way, Evans, GA 30809
Local realty services provided by:Better Homes and Gardens Real Estate Lifestyle Property Partners
460 Armstrong Way Way,Evans, GA 30809
$1,168,428
- 6 Beds
- 5 Baths
- 5,337 sq. ft.
- Single family
- Active
Listed by: andrea bryant
Office: blanchard & calhoun
MLS#:542932
Source:NC_CCAR
Price summary
- Price:$1,168,428
- Price per sq. ft.:$218.93
About this home
Exquisite Brick Retreat on a Pond - Luxurious Living in a Private Cul-de-Sac
Nestled at the end of a peaceful cul-de-sac, this stunning three-story brick home offers the perfect blend of elegance, comfort, and outdoor living all overlooking a serene pond.
Step inside to discover a completely updated interior, featuring a luxurious main-level primary suite designed for ultimate relaxation. The gourmet kitchen has been thoughtfully renovated with modern finishes and opens seamlessly to spacious entertaining areas that overlook the water ideal for gatherings both intimate and grand.
Enjoy your morning coffee or unwind in the evening while taking in the breathtaking sunsets from the second-level screened-in porch, perfectly positioned for year-round enjoyment.
The lower level includes a private bedroom, full bathroom, kitchen area, and generous living space perfect for guests, in-laws, or a private retreat with interior and exterior access.
Outside, the backyard is a true haven. Launch your kayak right from your own yard, host games of cornhole, gather around the fire pit, or cultivate your green thumb in the raised garden beds. You'll also love the Apple, Pear, and Peach trees that add charm and seasonal delight to this outdoor oasis.
Additional upgrades include:
Brand new roof
Two new HVAC units
Fresh paint and new carpet throughout
This elegant, well-appointed home presents a rare opportunity for buyers to capitalize on high-end rental demand during Masters week. Ideally situated and thoughtfully designed, the property offers exceptional income potential while maintaining the comfort and sophistication expected in a luxury residence.
This is more than a home it's a lifestyle of comfort, beauty, and natural connection. Come experience this one-of-a-kind paradise for yourself!
Contact an agent
Home facts
- Year built:2006
- Listing ID #:542932
- Added:35 day(s) ago
- Updated:November 21, 2025 at 11:22 AM
Rooms and interior
- Bedrooms:6
- Total bathrooms:5
- Full bathrooms:4
- Half bathrooms:1
- Living area:5,337 sq. ft.
Heating and cooling
- Cooling:Central Air
- Heating:Fireplace(s), Forced Air
Structure and exterior
- Roof:Composition
- Year built:2006
- Building area:5,337 sq. ft.
- Lot area:1.35 Acres
Schools
- High school:Greenbrier
- Middle school:Greenbrier
- Elementary school:Greenbrier
Finances and disclosures
- Price:$1,168,428
- Price per sq. ft.:$218.93
New listings near 460 Armstrong Way Way
- New
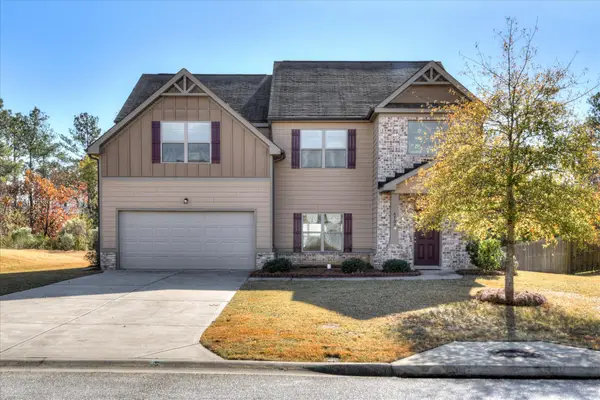 $379,900Active5 beds 3 baths2,677 sq. ft.
$379,900Active5 beds 3 baths2,677 sq. ft.4703 Southwind Road, Evans, GA 30809
MLS# 549504Listed by: SUMMER HOUSE REALTY - New
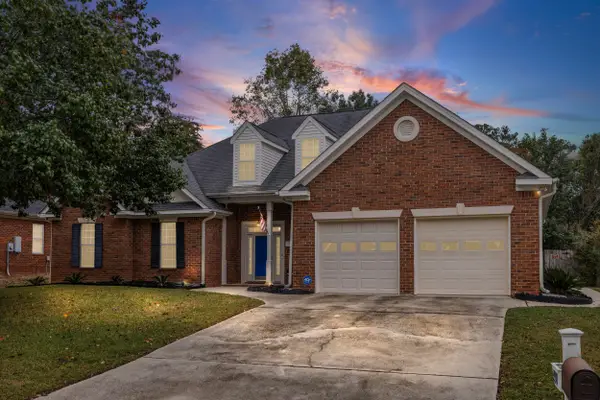 $450,000Active4 beds 3 baths2,866 sq. ft.
$450,000Active4 beds 3 baths2,866 sq. ft.4998 Sussex Drive, Evans, GA 30809
MLS# 220568Listed by: KELLER WILLIAMS REALTY AUGUSTA PARTNERS - New
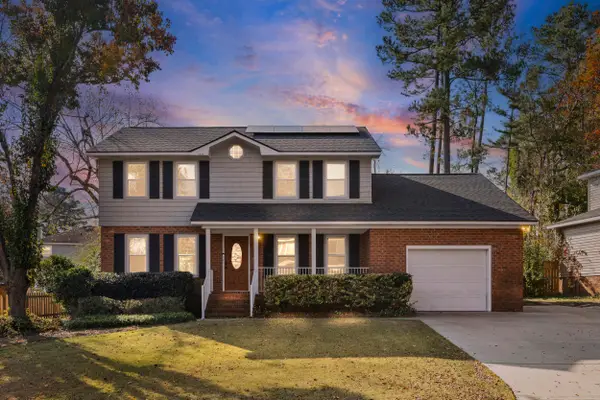 $308,500Active3 beds 3 baths2,073 sq. ft.
$308,500Active3 beds 3 baths2,073 sq. ft.4190 Litchfield Lane, Evans, GA 30809
MLS# 549470Listed by: SOUTHERN HOMES GROUP REAL ESTATE 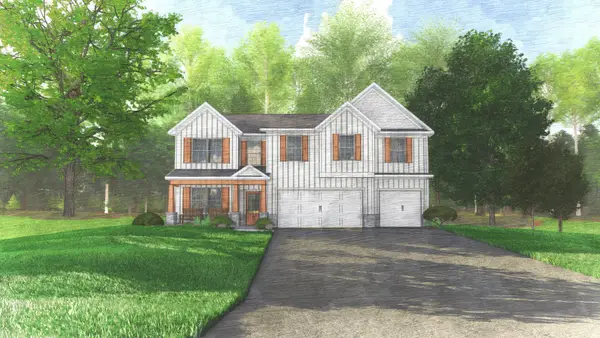 $585,600Pending5 beds 3 baths3,158 sq. ft.
$585,600Pending5 beds 3 baths3,158 sq. ft.440 Bronco Pass #96, Evans, GA 30809
MLS# 549460Listed by: HUGHSTON HOMES MARKETING, INC.- New
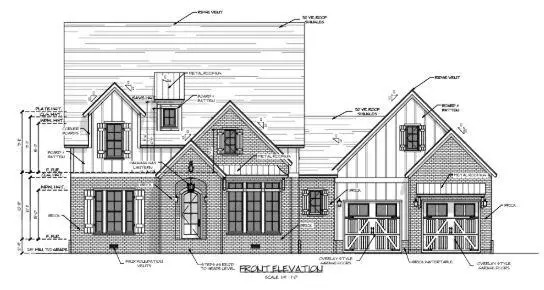 $889,900Active5 beds 5 baths3,190 sq. ft.
$889,900Active5 beds 5 baths3,190 sq. ft.726 Campana Drive, Evans, GA 30809
MLS# 549446Listed by: MEYBOHM REAL ESTATE - EVANS - New
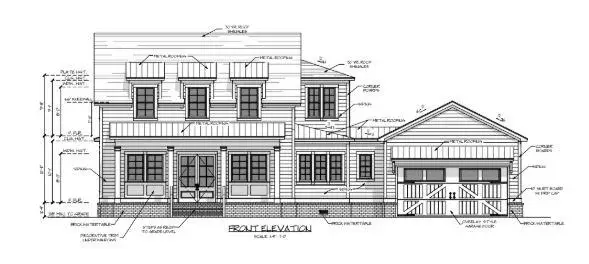 $829,900Active4 beds 4 baths2,818 sq. ft.
$829,900Active4 beds 4 baths2,818 sq. ft.724 Campana Drive, Evans, GA 30809
MLS# 549442Listed by: MEYBOHM REAL ESTATE - EVANS - New
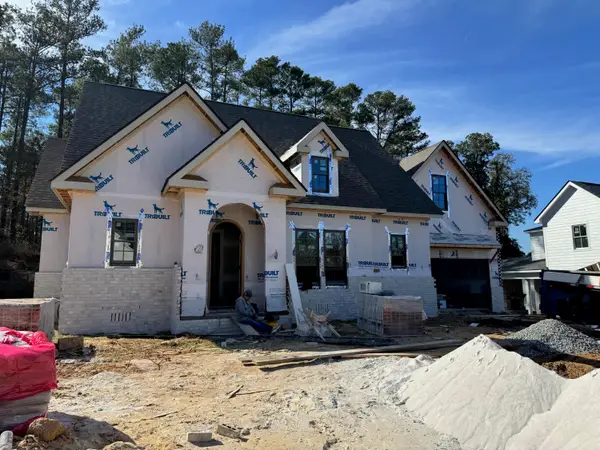 $919,900Active4 beds 5 baths3,375 sq. ft.
$919,900Active4 beds 5 baths3,375 sq. ft.722 Campana Drive, Evans, GA 30809
MLS# 549430Listed by: MEYBOHM REAL ESTATE - WHEELER - New
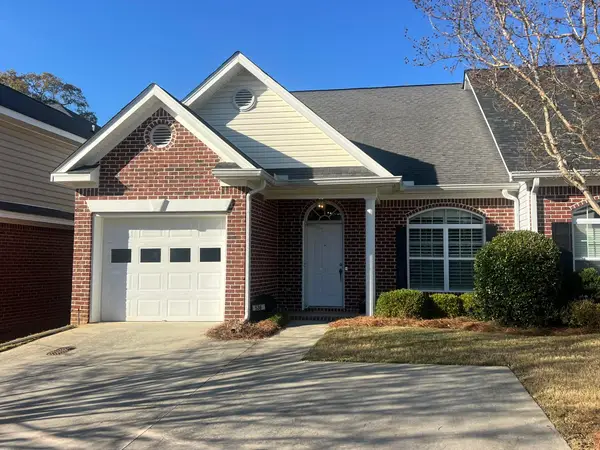 $209,900Active2 beds 2 baths1,400 sq. ft.
$209,900Active2 beds 2 baths1,400 sq. ft.536 Laniers Way, Evans, GA 30809
MLS# 549421Listed by: MEYBOHM - NEW HOME DIV. 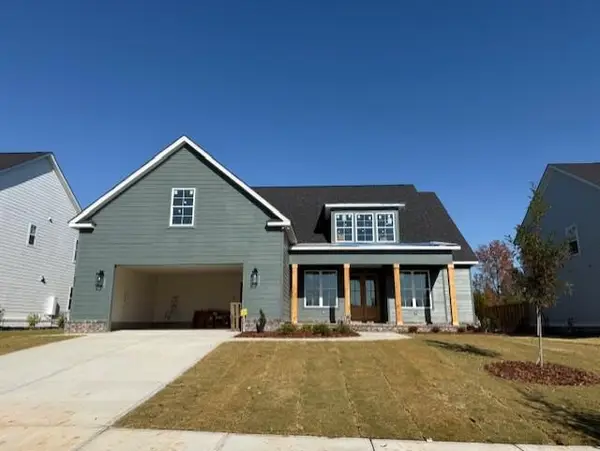 $629,780Pending4 beds 4 baths3,352 sq. ft.
$629,780Pending4 beds 4 baths3,352 sq. ft.801 Whitney Shoals Rd., Evans, GA 30809
MLS# 549372Listed by: SOUTHEASTERN RESIDENTIAL, LLC- New
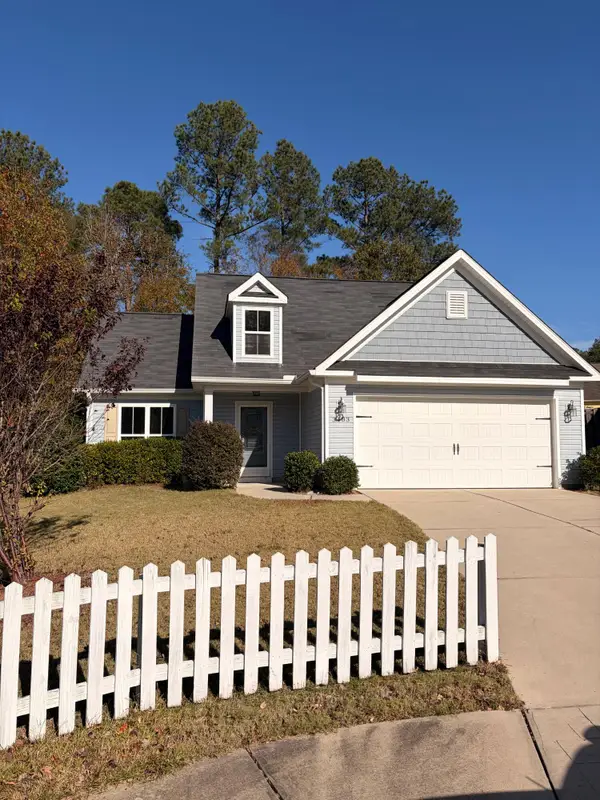 $286,500Active3 beds 3 baths1,460 sq. ft.
$286,500Active3 beds 3 baths1,460 sq. ft.3483 Conifer Trail, Evans, GA 30809
MLS# 549362Listed by: SOUTHEASTERN RESIDENTIAL, LLC
