4998 Sussex Drive, Evans, GA 30809
Local realty services provided by:Better Homes and Gardens Real Estate Jackson Realty
4998 Sussex Drive,Evans, GA 30809
$450,000
- 4 Beds
- 2 Baths
- 2,866 sq. ft.
- Single family
- Active
Listed by:jasmin bradley
Office:keller williams augusta partne
MLS#:10634454
Source:METROMLS
Price summary
- Price:$450,000
- Price per sq. ft.:$157.01
- Monthly HOA dues:$35.33
About this home
Welcome to this beautifully maintained home featuring your own private backyard oasis! Enjoy peaceful mornings or relaxed evenings on the screened-in back porch, perfect for taking in the view or keeping an eye on the kids, without worrying about bugs. This spacious property offers 4 bedrooms, 2.5 baths, and a large bonus room upstairs that can easily serve as a movie room, home office, or additional bedroom. The walk-in attic provides incredible, easily accessible storage with endless possibilities. Inside, you'll find no carpet throughout, the owner has upgraded every floor to luxury vinyl plank, including the stairs. The kitchen features beautiful granite countertops, and the home also includes a formal dining room and a generously sized living area that's perfect for gatherings. Additional highlights include an EMP surge-protected electrical panel, a two-car garage, double-pane windows, and a whole-house water filtration system connected to the water heater. The front and back yards are beautifully landscaped, offering great curb appeal and plenty of outdoor space. Located in the sought-after Columbia County school district, this home is a perfect blend of comfort, convenience, and charm. Move in before the new year to take advantage of the upcoming Columbia County tax exemption changes!
Contact an agent
Home facts
- Year built:1999
- Listing ID #:10634454
- Updated:November 01, 2025 at 10:53 AM
Rooms and interior
- Bedrooms:4
- Total bathrooms:2
- Full bathrooms:1
- Half bathrooms:1
- Living area:2,866 sq. ft.
Heating and cooling
- Cooling:Ceiling Fan(s), Central Air
- Heating:Natural Gas
Structure and exterior
- Roof:Composition
- Year built:1999
- Building area:2,866 sq. ft.
- Lot area:0.25 Acres
Schools
- High school:Out of Area
- Middle school:Riverside
- Elementary school:Riverside
Utilities
- Water:Public, Water Available
- Sewer:Public Sewer, Sewer Available
Finances and disclosures
- Price:$450,000
- Price per sq. ft.:$157.01
- Tax amount:$3,899 (25)
New listings near 4998 Sussex Drive
- Open Sun, 2 to 4pmNew
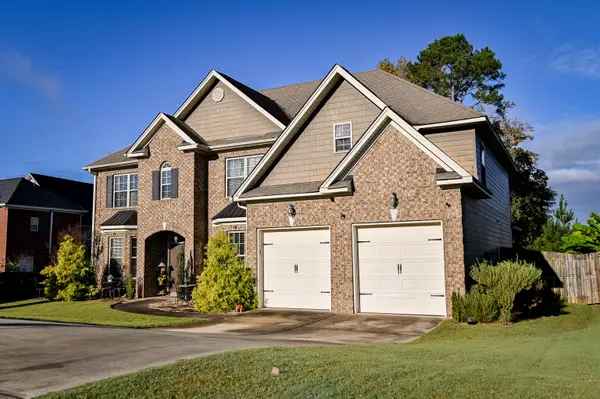 $504,900Active5 beds 4 baths4,103 sq. ft.
$504,900Active5 beds 4 baths4,103 sq. ft.1003 Bristol Trail, Evans, GA 30809
MLS# 548837Listed by: MEYBOHM REAL ESTATE - WHEELER - New
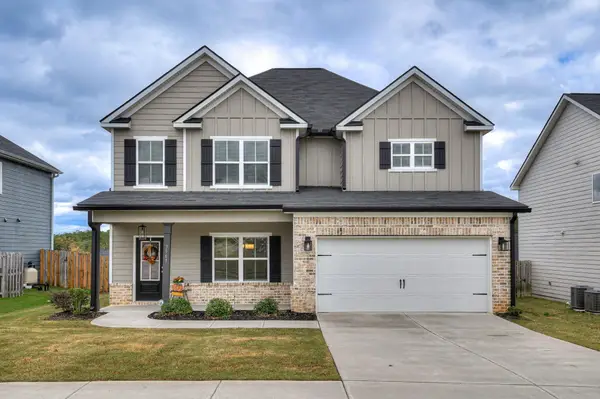 $435,000Active4 beds 3 baths2,629 sq. ft.
$435,000Active4 beds 3 baths2,629 sq. ft.3563 Hilltop Trail, Evans, GA 30809
MLS# 548819Listed by: KELLER WILLIAMS REALTY AUGUSTA - New
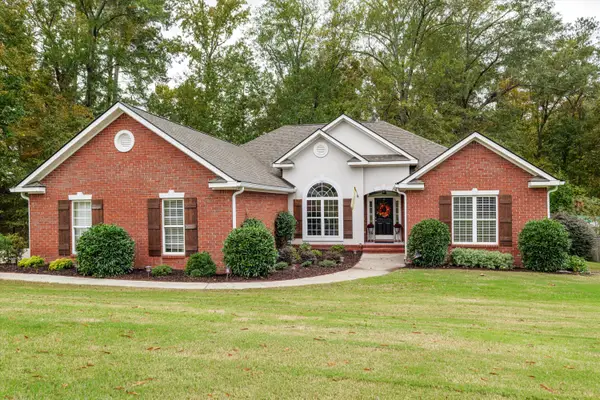 $400,000Active4 beds 3 baths2,484 sq. ft.
$400,000Active4 beds 3 baths2,484 sq. ft.5049 Sussex Drive, Evans, GA 30809
MLS# 548793Listed by: BLANCHARD & CALHOUN - New
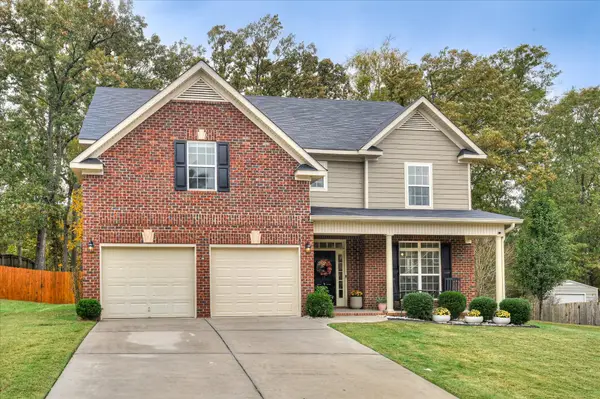 $450,000Active5 beds 5 baths3,831 sq. ft.
$450,000Active5 beds 5 baths3,831 sq. ft.804 Wells Court, Evans, GA 30809
MLS# 548790Listed by: 1 PERCENT LISTS CSRA - Open Sun, 2 to 4pmNew
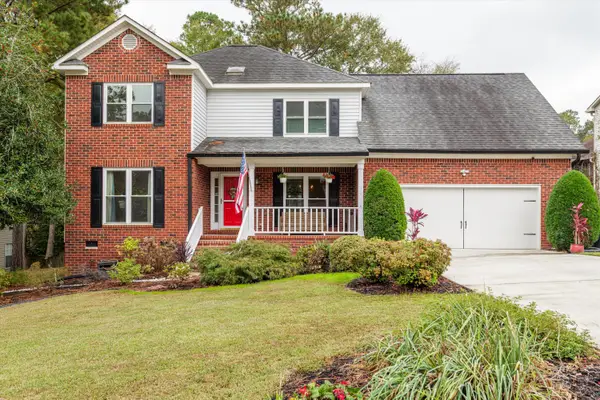 $325,000Active4 beds 3 baths2,292 sq. ft.
$325,000Active4 beds 3 baths2,292 sq. ft.959 Hunting Horn W Way, Evans, GA 30809
MLS# 548765Listed by: DAVID GREENE REALTY, LLC - New
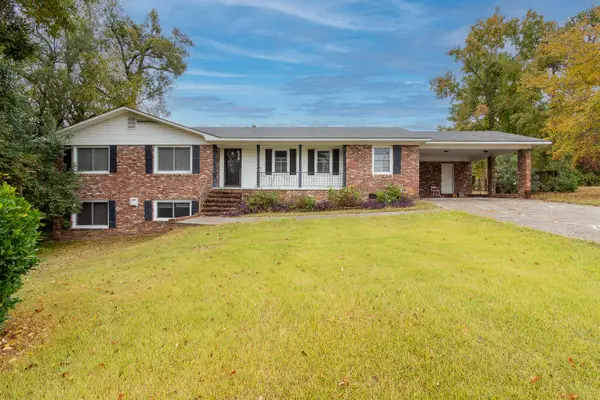 $300,000Active4 beds 3 baths2,604 sq. ft.
$300,000Active4 beds 3 baths2,604 sq. ft.4421 Hereford Farm Rd Road, Evans, GA 30809
MLS# 548728Listed by: DAVID GREENE REALTY, LLC - New
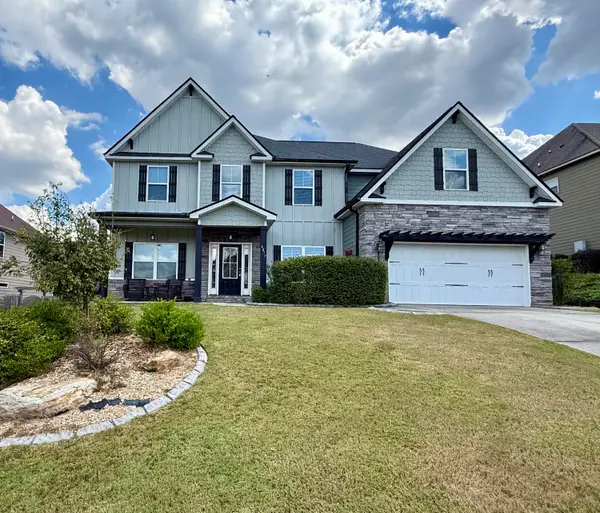 $519,000Active6 beds 5 baths3,522 sq. ft.
$519,000Active6 beds 5 baths3,522 sq. ft.4817 Tanner Oaks Drive, Evans, GA 30809
MLS# 548731Listed by: STERLING REAL ESTATE COMPANY - New
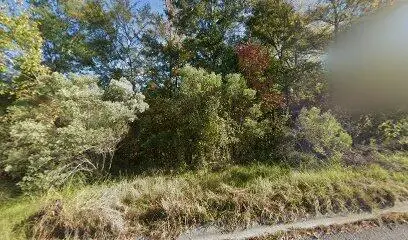 $47,500Active0 Acres
$47,500Active0 Acres1009 Spotswood Circle, Evans, GA 30809
MLS# 548746Listed by: ON THE COURSE REALTY, LLC - Open Sun, 2 to 4pmNew
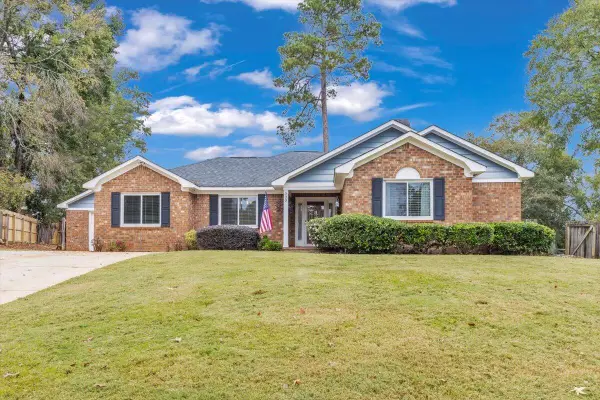 $285,000Active3 beds 2 baths1,612 sq. ft.
$285,000Active3 beds 2 baths1,612 sq. ft.530 Adams Mill Lane, Evans, GA 30809
MLS# 548747Listed by: MEYBOHM REAL ESTATE - EVANS
