951 Napiers Post Drive, Evans, GA 30809
Local realty services provided by:Better Homes and Gardens Real Estate Metro Brokers
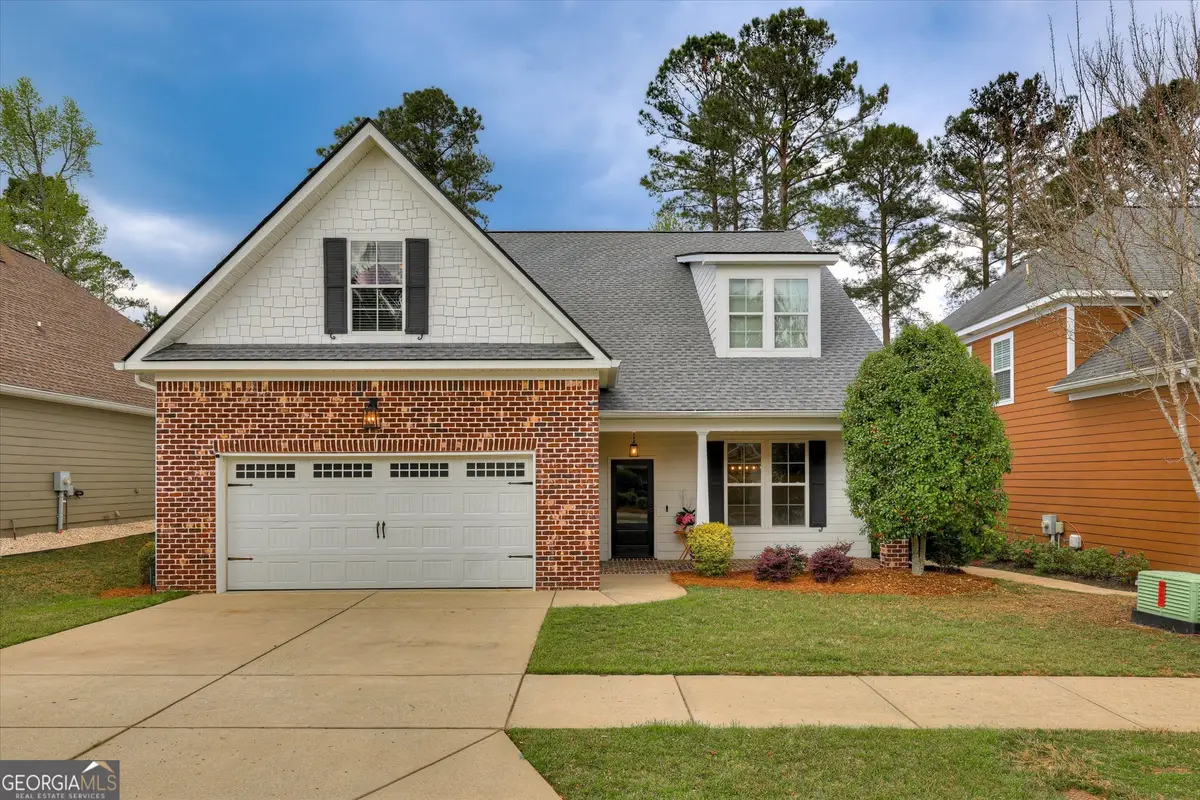
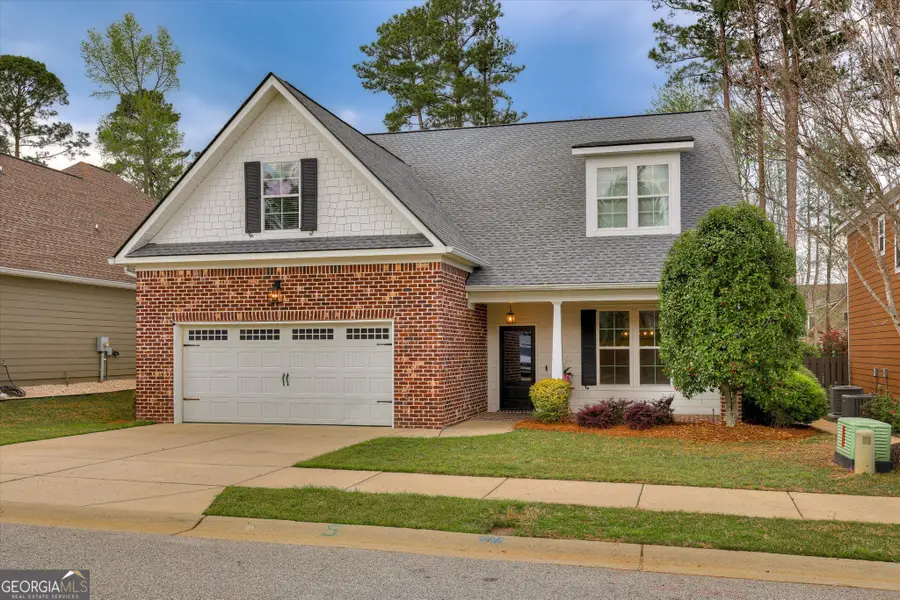
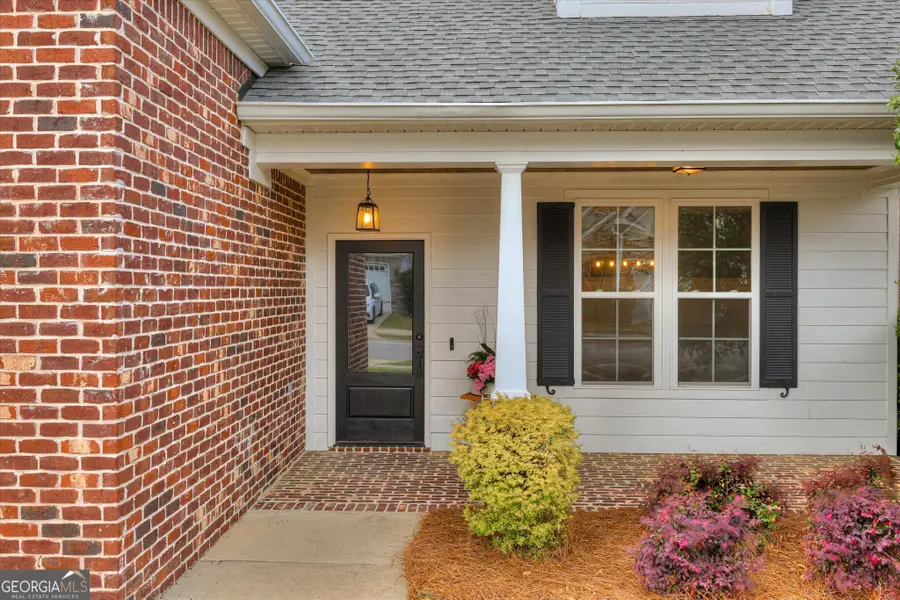
951 Napiers Post Drive,Evans, GA 30809
$459,900
- 4 Beds
- 3 Baths
- 2,430 sq. ft.
- Single family
- Active
Listed by:amanda hollimon
Office:meybohm llc
MLS#:10583613
Source:METROMLS
Price summary
- Price:$459,900
- Price per sq. ft.:$189.26
- Monthly HOA dues:$62.83
About this home
If you want to ensure your children will be zoned for Greenbrier schools, this is the way to make that happen. Riverwood is built around and within easy walking distance to the elementary, middle and high school. Welcome to this charming 4-bedroom split floor plan ranch-style with forth bed and full bath upstairs, located in much sought after Riverwood Plantation, and backs up to green space and the gated section of Bishops Circle. The spacious owner's suite is on the main level, and offers a en-suite bath with a corner tub, a separate shower and dual vanities as well as a large walk in closet. Off of another private hallway, there are two additional bedrooms downstairs, as well with a centrally located guest bath. Upstairs you will find a spacious 4th bedroom with its own bath and large walk in closet. If you need storage this home has it! Upstairs off of the guest walking closet, It also has a large walk in attic area that offers tons of storage. With its large front and back covered porches you can host all the gatherings. The open concept gives this home its extra appeal. The kitchen boasts granite counters and stainless appliances. It offers tons of ALL WOOD cabinetry, with rollouts as well as a separate island, for extra seating. The great room offers vaulted ceilings, built in book cases and a gas fireplace. Step outside to enjoy the large covered front and back porch. The back yard boast a flat, fenced lot, that backs up to Bishops Circle in the gated portion of Champions. (Please note- the back property fence is on the back of the greenspace/easement running between Napiers and Bishops) You may add a separate back fence on your property line if so desired, but not necessary. New HVAC, 30 yr Architectural shingle Roof and water heater in 2021! The backyard host a storage building as well! This home is perfect for relaxing with family or entertaining friends. The front porch adds to the home's welcoming curb appeal. This home is within walking distance to the award winning Greenbrier Schools, restaurants, your neighborhood Publix as well as tons of other shopping! Riverwood is ideally situated with easy access to the medical district, Cyber Command, Evans Town Center, dining, and more!
Contact an agent
Home facts
- Year built:2011
- Listing Id #:10583613
- Updated:August 14, 2025 at 10:41 AM
Rooms and interior
- Bedrooms:4
- Total bathrooms:3
- Full bathrooms:3
- Living area:2,430 sq. ft.
Heating and cooling
- Cooling:Ceiling Fan(s), Central Air
- Heating:Electric, Heat Pump
Structure and exterior
- Roof:Composition
- Year built:2011
- Building area:2,430 sq. ft.
- Lot area:0.18 Acres
Schools
- High school:Greenbrier
- Middle school:Greenbrier
- Elementary school:Greenbrier
Utilities
- Water:Public
- Sewer:Public Sewer
Finances and disclosures
- Price:$459,900
- Price per sq. ft.:$189.26
- Tax amount:$4,201 (24)
New listings near 951 Napiers Post Drive
- New
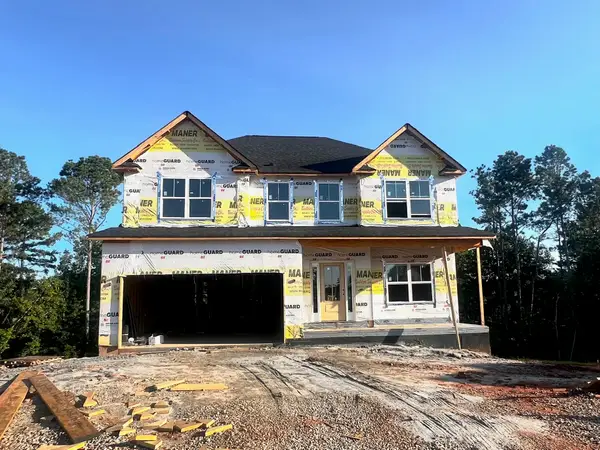 $575,900Active6 beds 4 baths3,559 sq. ft.
$575,900Active6 beds 4 baths3,559 sq. ft.708 Basal Ct., Evans, GA 30809
MLS# 545772Listed by: MEYBOHM - NEW HOME DIV. - New
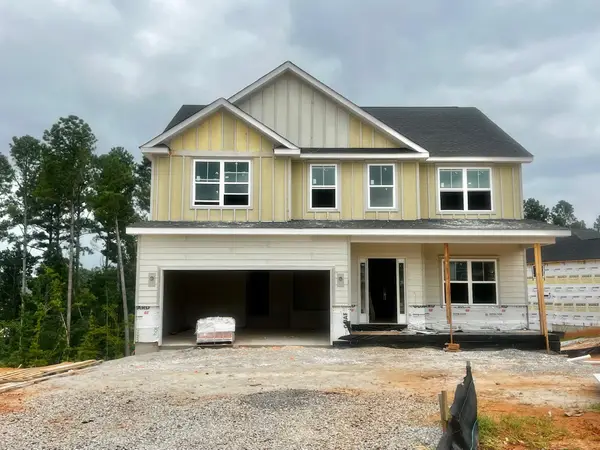 $575,900Active6 beds 5 baths3,503 sq. ft.
$575,900Active6 beds 5 baths3,503 sq. ft.4456 Baywood Trl., Evans, GA 30809
MLS# 545771Listed by: MEYBOHM - NEW HOME DIV. - Open Sun, 2 to 4pmNew
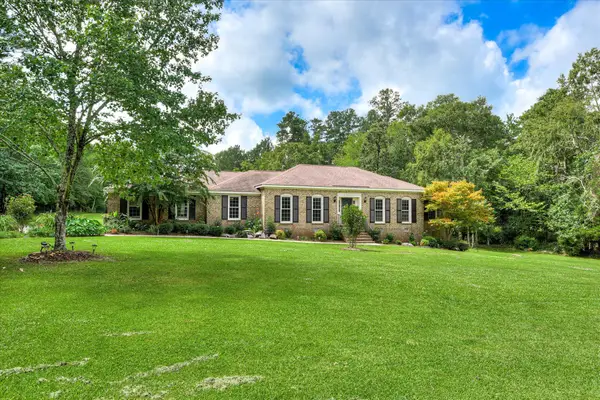 $449,500Active3 beds 2 baths2,146 sq. ft.
$449,500Active3 beds 2 baths2,146 sq. ft.5182 Fairington Drive, Evans, GA 30809
MLS# 545763Listed by: MEYBOHM REAL ESTATE - WHEELER - New
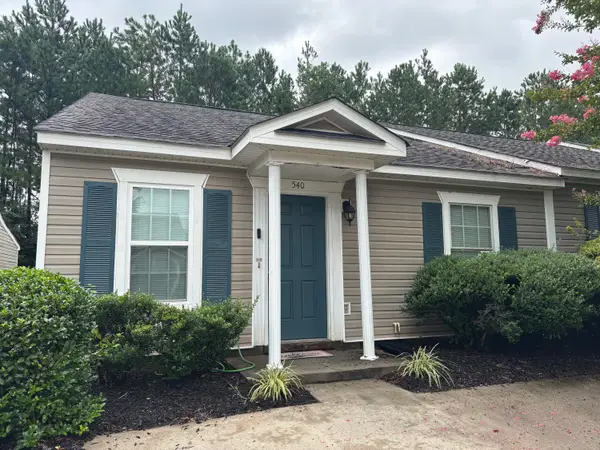 $184,000Active2 beds 2 baths1,092 sq. ft.
$184,000Active2 beds 2 baths1,092 sq. ft.540 Southern Hills Drive, Evans, GA 30809
MLS# 545748Listed by: RE/MAX TRUE ADVANTAGE - New
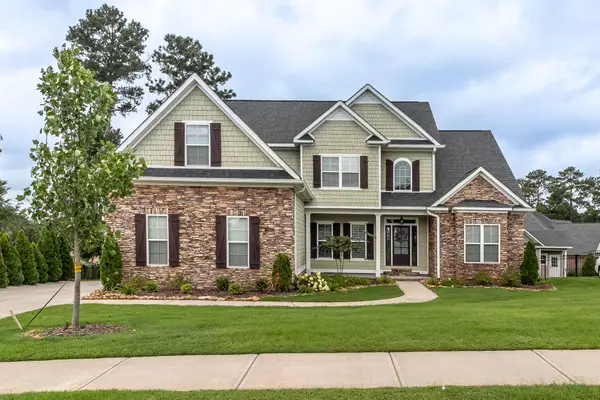 $649,900Active6 beds 4 baths3,773 sq. ft.
$649,900Active6 beds 4 baths3,773 sq. ft.818 Long Cane Ridge Ridge, Evans, GA 30809
MLS# 545738Listed by: DOGWOOD REAL ESTATE, LLC - New
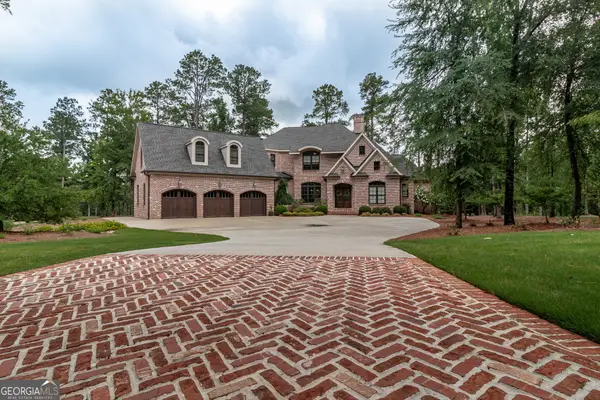 $1,890,000Active5 beds 6 baths5,165 sq. ft.
$1,890,000Active5 beds 6 baths5,165 sq. ft.1814 Champions Circle, Evans, GA 30809
MLS# 10583494Listed by: Meybohm LLC - New
 $799,900Active5 beds 4 baths4,231 sq. ft.
$799,900Active5 beds 4 baths4,231 sq. ft.4324 Sabal Drive, Evans, GA 30809
MLS# 10583531Listed by: Meybohm LLC - New
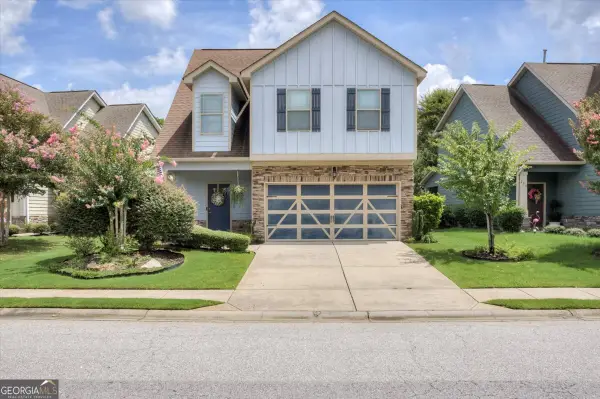 $310,000Active3 beds 3 baths1,905 sq. ft.
$310,000Active3 beds 3 baths1,905 sq. ft.236 Asa Way, Evans, GA 30809
MLS# 10583291Listed by: Blanchard & Calhoun Real Estate - Open Sat, 2 to 5pmNew
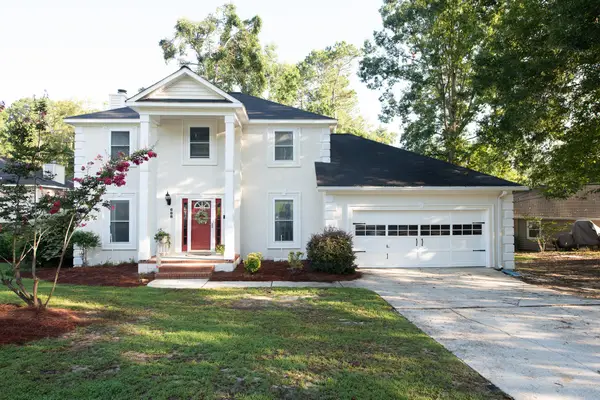 $329,000Active3 beds 2 baths2,078 sq. ft.
$329,000Active3 beds 2 baths2,078 sq. ft.688 Rye Hill Drive, Evans, GA 30809
MLS# 545723Listed by: KELLER WILLIAMS REALTY AUGUSTA
