7260 Oswego Trail, Riverdale, GA 30296
Local realty services provided by:Better Homes and Gardens Real Estate Metro Brokers
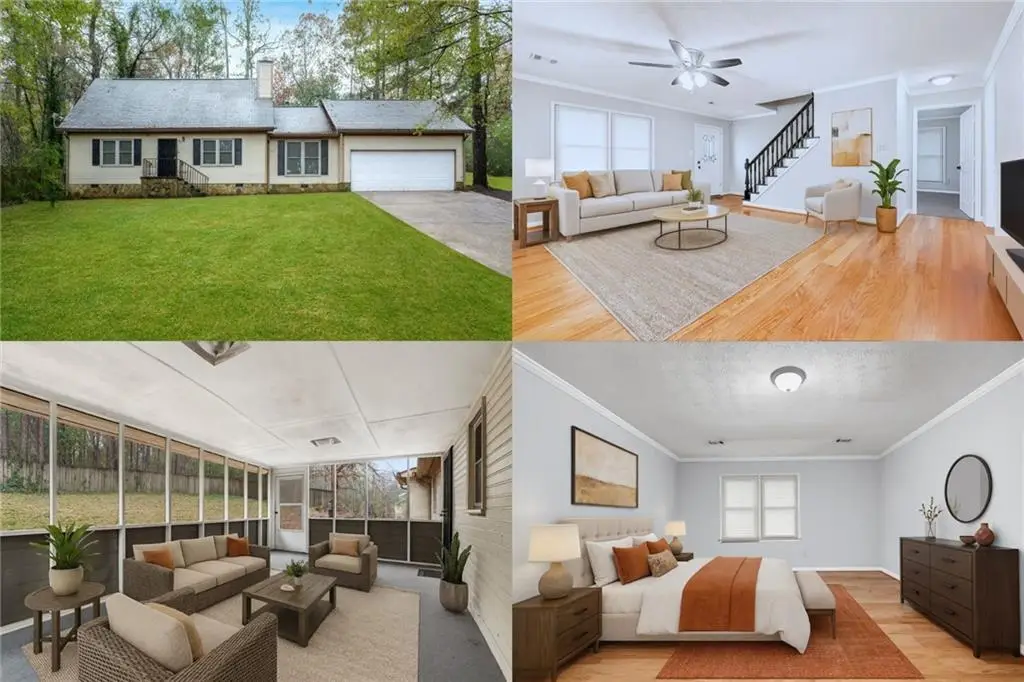
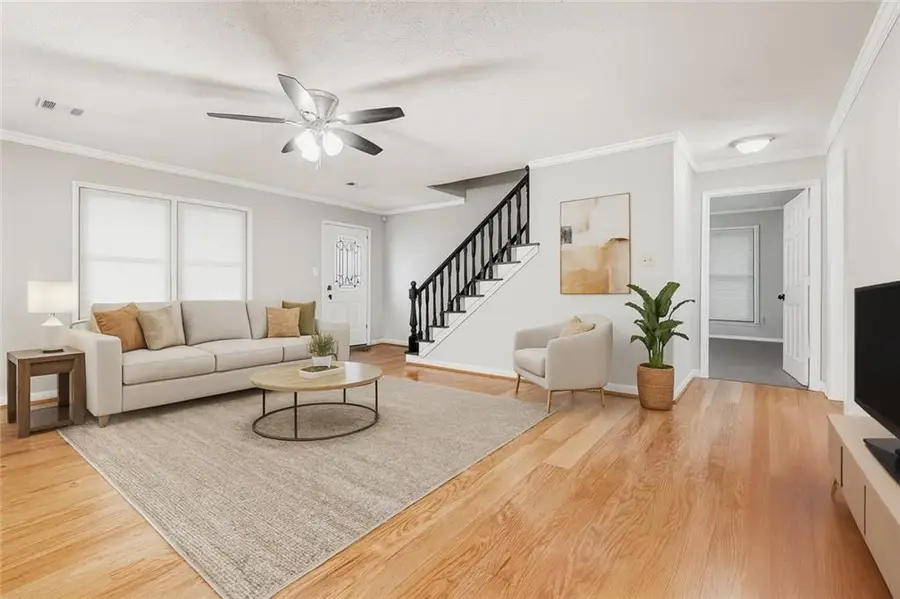

Listed by:empowerhome team atlanta
Office:keller williams rlty, first atlanta
MLS#:7626536
Source:FIRSTMLS
Price summary
- Price:$225,000
- Price per sq. ft.:$117
About this home
Welcome home to this beautifully maintained gem in one of Riverdale’s most desirable neighborhoods. The spacious main-level primary bedroom offers privacy and ease with a walk-in closet and direct access to a full bath. The kitchen flows seamlessly into a cozy breakfast nook and separate dining room—perfect for everyday meals, remote work, or creative projects.
Enjoy peaceful mornings and vibrant evenings in the enclosed porch, where you can take in serene views of the expansive fenced backyard—ideal for summer BBQs, garden games, or quiet moments by a fire pit. Upstairs, you'll find two generously sized bedrooms, each with its own charming sitting area and tranquil views, connected by a stylish Jack-and-Jill bathroom.
This home blends timeless character with smart functionality and is just minutes from schools, shopping, and public transit. Don’t miss the chance to experience the lifestyle this home offers—schedule your private showing today!
Contact an agent
Home facts
- Year built:1987
- Listing Id #:7626536
- Updated:August 19, 2025 at 01:24 PM
Rooms and interior
- Bedrooms:3
- Total bathrooms:2
- Full bathrooms:2
- Living area:1,923 sq. ft.
Heating and cooling
- Cooling:Ceiling Fan(s), Central Air
- Heating:Central
Structure and exterior
- Roof:Shingle
- Year built:1987
- Building area:1,923 sq. ft.
- Lot area:0.69 Acres
Schools
- High school:Creekside
- Middle school:McNair - Fulton
- Elementary school:Nolan
Utilities
- Water:Public, Water Available
- Sewer:Septic Tank
Finances and disclosures
- Price:$225,000
- Price per sq. ft.:$117
- Tax amount:$2,261 (2024)
New listings near 7260 Oswego Trail
- New
 $240,000Active3 beds 3 baths1,486 sq. ft.
$240,000Active3 beds 3 baths1,486 sq. ft.6255 Topaz Trail, Atlanta, GA 30349
MLS# 7634621Listed by: KELLER WILLIAMS REALTY ATLANTA PARTNERS - New
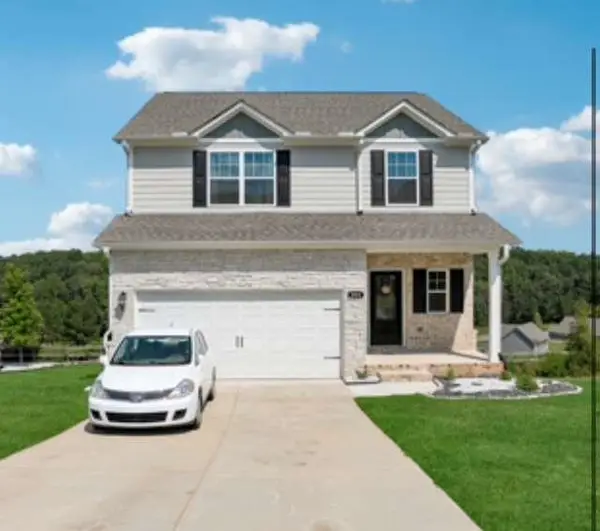 $450,000Active4 beds 3 baths2,002 sq. ft.
$450,000Active4 beds 3 baths2,002 sq. ft.959 Minden Terrace, Fairburn, GA 30213
MLS# 7634596Listed by: BUYBOX REALTY - New
 $422,100Active4 beds 3 baths2,416 sq. ft.
$422,100Active4 beds 3 baths2,416 sq. ft.116 Alpine Road, Fairburn, GA 30213
MLS# 7634324Listed by: DRB GROUP GEORGIA, LLC - New
 $300,000Active4 beds 3 baths1,978 sq. ft.
$300,000Active4 beds 3 baths1,978 sq. ft.500 Kings Place, Riverdale, GA 30296
MLS# 7634152Listed by: GG SELLS ATLANTA - New
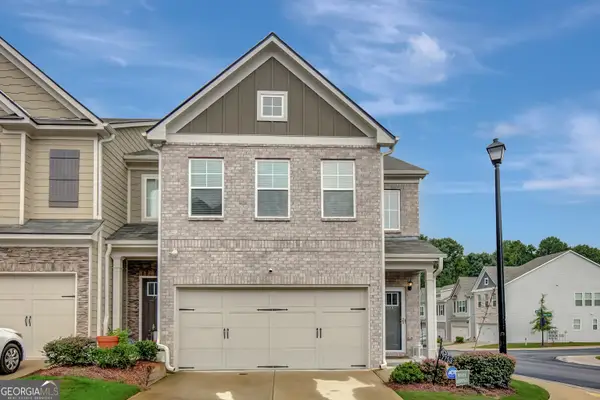 $379,400Active3 beds 3 baths1,644 sq. ft.
$379,400Active3 beds 3 baths1,644 sq. ft.7753 Medieval Street, Fairburn, GA 30213
MLS# 10586149Listed by: Keller Williams Rlty Atl. Part - New
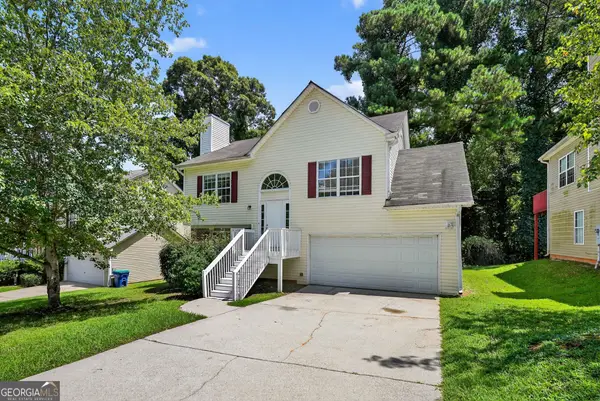 $234,900Active3 beds 3 baths1,054 sq. ft.
$234,900Active3 beds 3 baths1,054 sq. ft.7400 Royale Lane, Riverdale, GA 30296
MLS# 10585859Listed by: Trelora Realty, Inc. - New
 $401,490Active4 beds 3 baths2,174 sq. ft.
$401,490Active4 beds 3 baths2,174 sq. ft.5441 Baybrook Circle, South Fulton, GA 30349
MLS# 7633669Listed by: D.R. HORTON REALTY OF GA, INC.-ATLANTA CENTRAL DIVISION - New
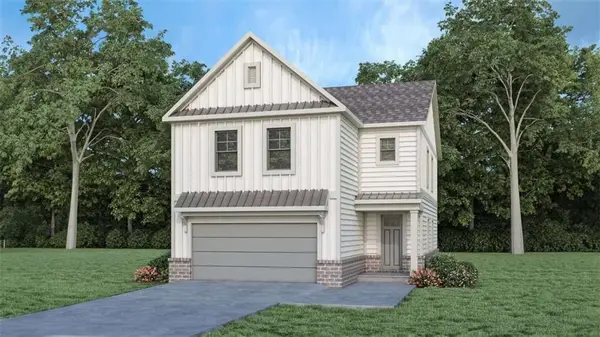 $403,490Active4 beds 3 baths2,174 sq. ft.
$403,490Active4 beds 3 baths2,174 sq. ft.5443 Baybrook Circle, South Fulton, GA 30349
MLS# 7633670Listed by: D.R. HORTON REALTY OF GA, INC.-ATLANTA CENTRAL DIVISION - New
 $360,000Active4 beds 3 baths2,738 sq. ft.
$360,000Active4 beds 3 baths2,738 sq. ft.6115 Riveroak Terrace, Atlanta, GA 30349
MLS# 7632390Listed by: COLDWELL BANKER REALTY - New
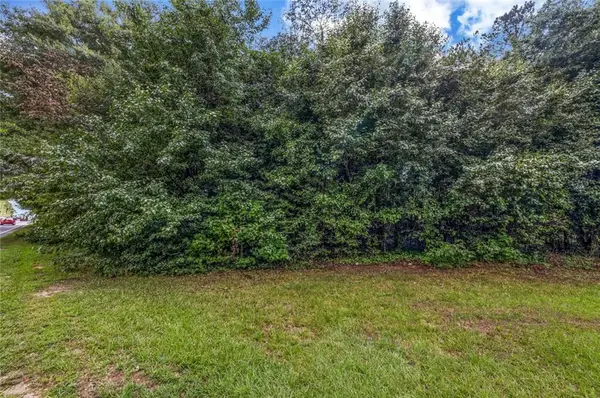 $40,000Active0.42 Acres
$40,000Active0.42 Acres6845 Old National Highway, College Park, GA 30349
MLS# 7633294Listed by: BHGRE METRO BROKERS

