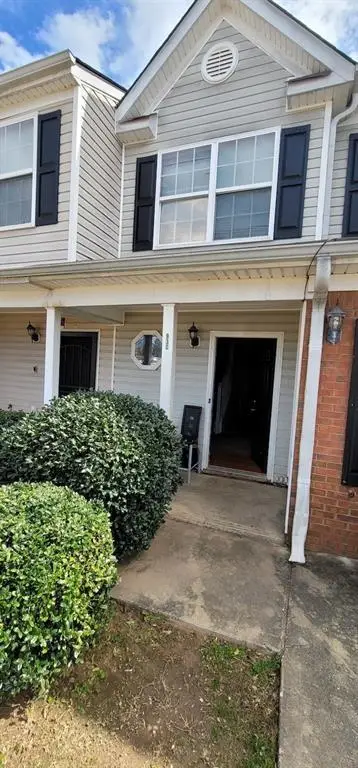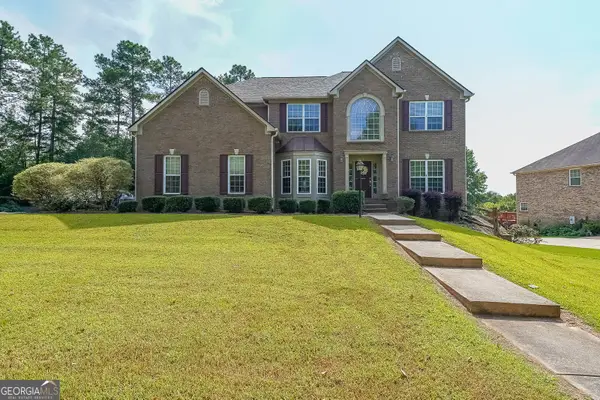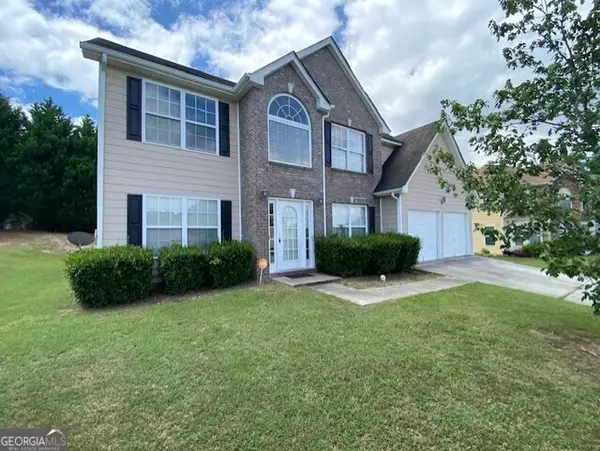4660 Sundridge Trail, Fairburn, GA 30213
Local realty services provided by:Better Homes and Gardens Real Estate Metro Brokers
4660 Sundridge Trail,Fairburn, GA 30213
$274,000
- 3 Beds
- 3 Baths
- 1,674 sq. ft.
- Single family
- Active
Listed by:nikhil sharma855-573-3021
Office:top brokerage, llc.
MLS#:7314801
Source:FIRSTMLS
Price summary
- Price:$274,000
- Price per sq. ft.:$163.68
About this home
Welcome to Farnsborough West nestled in the heart of Fulton County. This charming single-family residence, listed under MLS, presents a unique opportunity for those with a vision to transform it into a dream home. This property, built in 1977, offers 3 bedrooms, 2 full baths, and 1 half bath within a spacious 1,674 square feet. Situated on a generous lot spanning 45,000 square feet, there is ample space for outdoor activities and potential enhancements. While the residence exudes character it is in need of TLC and repairs to bring it to its full potential. This presents an excellent opportunity for those looking to invest in a property that allows them to put their personal touch on every detail. Picture the possibilities as you envision the transformation of this home into a personalized haven. The large lot provides a canvas for landscaping dreams, outdoor entertainment spaces, or even potential expansion. Conveniently located in Fairburn, this property offers a peaceful neighborhood while remaining close to essential amenities, schools, and Community centers. Don't miss the chance to turn this property into a showcase of your unique style and taste. DO NOT SHOW WITHOUT CONFIRMATION. TENANT OCCUPIED.
Contact an agent
Home facts
- Year built:1977
- Listing ID #:7314801
- Updated:December 18, 2023 at 12:12 PM
Rooms and interior
- Bedrooms:3
- Total bathrooms:3
- Full bathrooms:2
- Half bathrooms:1
- Living area:1,674 sq. ft.
Heating and cooling
- Cooling:Central Air
- Heating:Natural Gas
Structure and exterior
- Year built:1977
- Building area:1,674 sq. ft.
- Lot area:1.03 Acres
Schools
- High school:Langston Hughes
- Middle school:Renaissance
- Elementary school:Renaissance
Utilities
- Water:Public, Water Available
- Sewer:Septic Tank, Sewer Available
Finances and disclosures
- Price:$274,000
- Price per sq. ft.:$163.68
- Tax amount:$2,183 (2023)
New listings near 4660 Sundridge Trail
- New
 $435,000Active4 beds 3 baths2,650 sq. ft.
$435,000Active4 beds 3 baths2,650 sq. ft.5120 Blackheath Way, Fairburn, GA 30213
MLS# 7655673Listed by: KELLER WILLIAMS REALTY ATL PARTNERS - New
 $259,000Active3 beds 3 baths1,696 sq. ft.
$259,000Active3 beds 3 baths1,696 sq. ft.7200 Mahogany Drive, Fairburn, GA 30213
MLS# 7655336Listed by: ATLANTA FINE HOMES SOTHEBY'S INTERNATIONAL - New
 $210,000Active4 beds 3 baths1,668 sq. ft.
$210,000Active4 beds 3 baths1,668 sq. ft.930 Parkway Road, Union City, GA 30291
MLS# 7655359Listed by: CONNECTION RENTALS  $484,800Pending7 beds 6 baths5,280 sq. ft.
$484,800Pending7 beds 6 baths5,280 sq. ft.7580 The Lakes Drive, Fairburn, GA 30213
MLS# 10598105Listed by: ERA Sunrise Realty $306,800Pending3 beds 2 baths1,444 sq. ft.
$306,800Pending3 beds 2 baths1,444 sq. ft.5405 Bethlehem Road, Fairburn, GA 30213
MLS# 10598235Listed by: First United Realty $279,777Pending3 beds 2 baths1,800 sq. ft.
$279,777Pending3 beds 2 baths1,800 sq. ft.101 Shannon Chase Lane, Fairburn, GA 30213
MLS# 10606682Listed by: Prestige Properties of Georgia- New
 $573,826Active5 beds 5 baths3,996 sq. ft.
$573,826Active5 beds 5 baths3,996 sq. ft.802 Grande Bishop Drive, Fairburn, GA 30213
MLS# 10598587Listed by: Valor Realty - New
 $581,526Active5 beds 5 baths3,996 sq. ft.
$581,526Active5 beds 5 baths3,996 sq. ft.794 Grande Bishop Drive, Fairburn, GA 30213
MLS# 10598598Listed by: Valor Realty - New
 $495,900Active2.06 Acres
$495,900Active2.06 Acres709 Giverny Way, Fairburn, GA 30213
MLS# 10598693Listed by: GG Sells Atlanta Inc. - New
 $310,000Active5 beds 3 baths3,024 sq. ft.
$310,000Active5 beds 3 baths3,024 sq. ft.5159 Estonian Drive, Fairburn, GA 30213
MLS# 10599071Listed by: Jagger Real Estate, LLC
