6711 Bishop Road, Fairburn, GA 30213
Local realty services provided by:Better Homes and Gardens Real Estate Metro Brokers
Listed by: mykah richards
Office: m. lux realty, llc.
MLS#:7509135
Source:FIRSTMLS
Price summary
- Price:$1,400,000
- Monthly HOA dues:$125
About this home
Discover refined elegance in this soon-to-be-completed modern residence, ideally located in the prestigious Le Chateau Estates Subdivision of Fairburn, GA. Scheduled for completion in Q2 2026, this striking 4,400 sq/ft modern home is being crafted by Atlanta's renowned custom builder, Boye Akinola of Boye Luxury Homes. Set on a pristine lakefront lot with captivating views of Grace Lake, this home offers a rare opportunity to enjoy tranquil waterfront living in one of South Atlanta's most sought-after gated Modern-European design communities. The Serene Plan, expertly crafted by award-winning architect Boye Akinola, features five bedrooms and five and a half bathrooms, offering an exceptional opportunity to own a thoughtfully designed residence with premium finishes and elevated design selections throughout. Step inside to an impressive open-concept layout featuring soaring 20-foot ceilings in both the entry foyer and great room, complemented by expansive California-style sliding doors that seamlessly connect indoor and outdoor living spaces. The home includes a luxurious primary suite, a spacious guest bedroom, and a versatile space that can serve as a study or home office. At the heart of the home is a chef's dream kitchen, complete with custom cabinetry, a Quartz waterfall island, a walk-in pantry, and a dedicated breakfast area perfect for entertaining. The main-level primary suite is a true retreat, offering sweeping views of Le Chateau Estates' Grace Lake and the surrounding natural beauty. This suite features a spacious walk-in closet and a spa-inspired bathroom with contemporary finishes. Additional features include: Energy-efficient insulated modem windows and exterior doors 10-foot ceilings on the main level Wide-plank hardwood flooring in all bedrooms Frameless glass showers Well-appointed laundry room with cabinetry and a wash sink Please Note: Rendered images may reflect optional upgrades, such as accent walls, floating vanities, and a future pool. The addition of a full basement and custom upgrades can be completed at an additional cost. Le Chateau Estates introduces the vibrant sophistication of Miami, Los Angeles, and Lagos to Atlanta, establishing the city's premier and only modern luxury residential community. For more information or to schedule a private consultation, please contact the listing agent.
Contact an agent
Home facts
- Year built:2025
- Listing ID #:7509135
- Updated:November 19, 2025 at 02:34 PM
Rooms and interior
- Bedrooms:5
- Total bathrooms:6
- Full bathrooms:5
- Half bathrooms:1
Heating and cooling
- Cooling:Central Air
- Heating:Central
Structure and exterior
- Year built:2025
- Lot area:1.42 Acres
Schools
- High school:Creekside
- Middle school:Bear Creek - Fulton
- Elementary school:E.C. West
Utilities
- Water:Public
- Sewer:Septic Tank
Finances and disclosures
- Price:$1,400,000
New listings near 6711 Bishop Road
- New
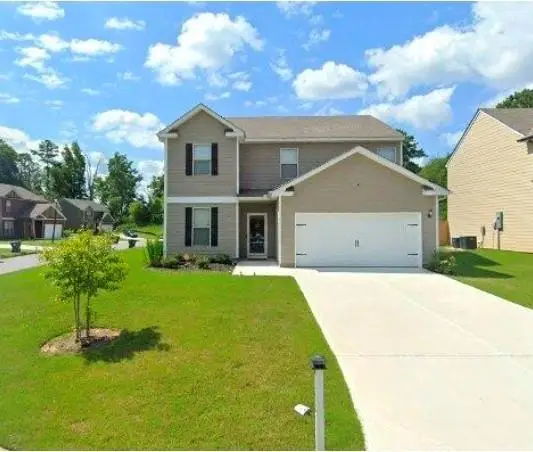 $315,000Active4 beds 3 baths2,306 sq. ft.
$315,000Active4 beds 3 baths2,306 sq. ft.4342 Calidge Drive, Fairburn, GA 30213
MLS# 7686023Listed by: KELLER WILLIAMS REALTY ATL PARTNERS - New
 $744,990Active5 beds 3 baths
$744,990Active5 beds 3 baths4251 Matisse Lane #81, Fairburn, GA 30213
MLS# 10649573Listed by: CAM Realty Professionals - New
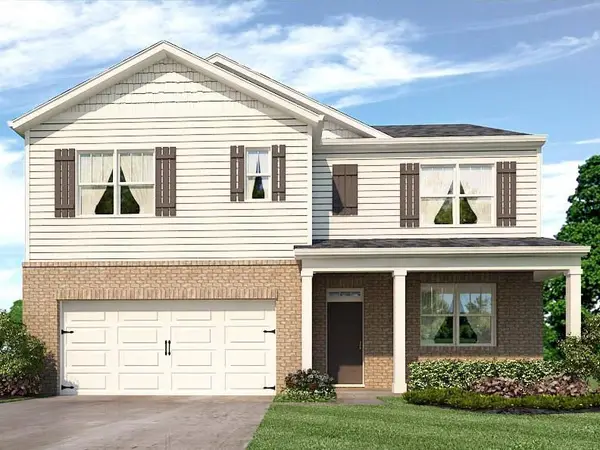 $393,990Active5 beds 3 baths2,511 sq. ft.
$393,990Active5 beds 3 baths2,511 sq. ft.8207 Coldstream Drive, Fairburn, GA 30213
MLS# 7685881Listed by: D.R. HORTON REALTY OF GEORGIA INC - New
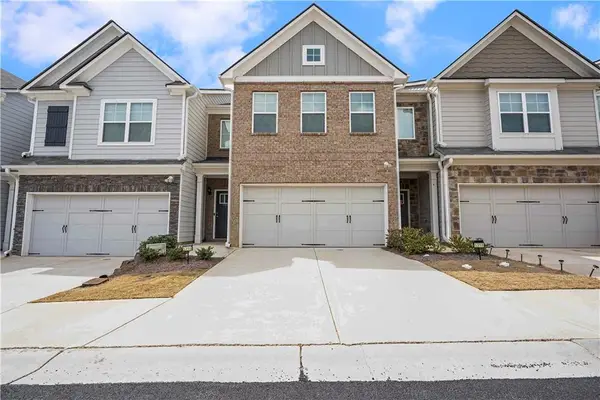 $300,000Active3 beds 3 baths2,024 sq. ft.
$300,000Active3 beds 3 baths2,024 sq. ft.5316 Radford Loop, Fairburn, GA 30213
MLS# 7685315Listed by: MAXIMUM ONE GREATER ATLANTA REALTORS - New
 $1,900Active-- beds -- baths
$1,900Active-- beds -- baths5316 Radford Loop, Fairburn, GA 30213
MLS# 10649151Listed by: Maximum One Grt. Atl. REALTORS - New
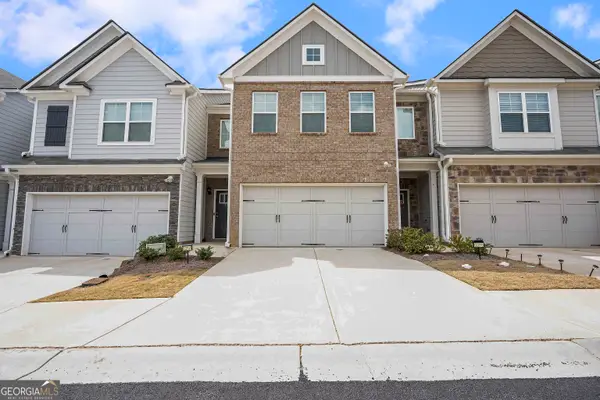 $300,000Active3 beds 5 baths2,024 sq. ft.
$300,000Active3 beds 5 baths2,024 sq. ft.5316 Radford Loop, Fairburn, GA 30213
MLS# 10649153Listed by: Maximum One Grt. Atl. REALTORS - New
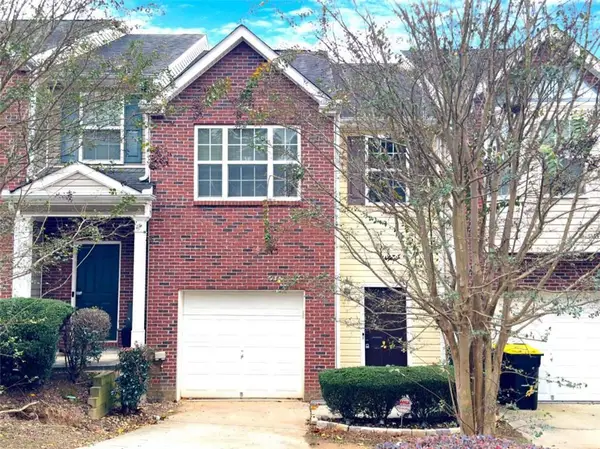 $210,000Active3 beds 3 baths1,458 sq. ft.
$210,000Active3 beds 3 baths1,458 sq. ft.5195 Lincoln Drive, Fairburn, GA 30213
MLS# 7685502Listed by: MARKET SOUTH PROPERTIES, INC. - New
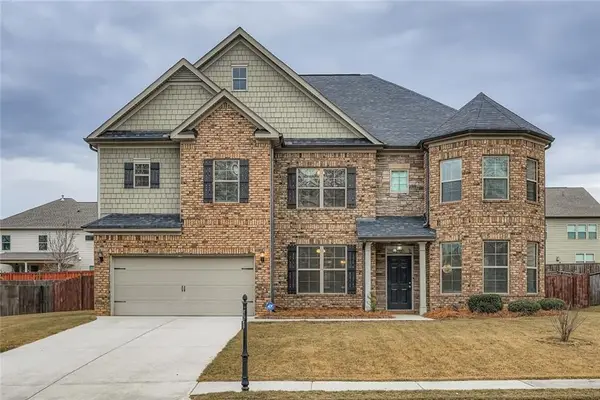 $475,000Active6 beds 4 baths3,909 sq. ft.
$475,000Active6 beds 4 baths3,909 sq. ft.335 Sawgrass View, Fairburn, GA 30213
MLS# 7669776Listed by: KELLER WILLIAMS REALTY ATL NORTH - New
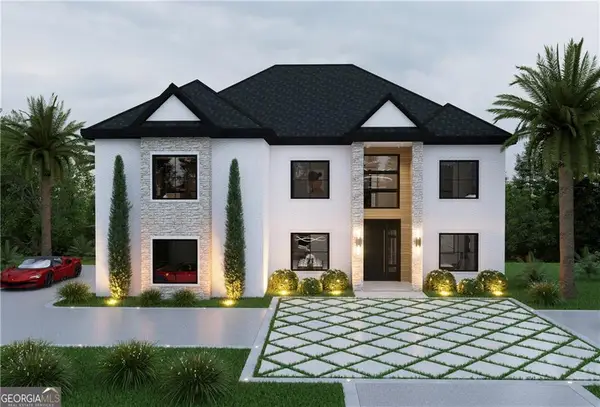 $1,199,000Active5 beds 6 baths5,358 sq. ft.
$1,199,000Active5 beds 6 baths5,358 sq. ft.591 Decoupage Drive, Fairburn, GA 30213
MLS# 7684966Listed by: HOMESMART - New
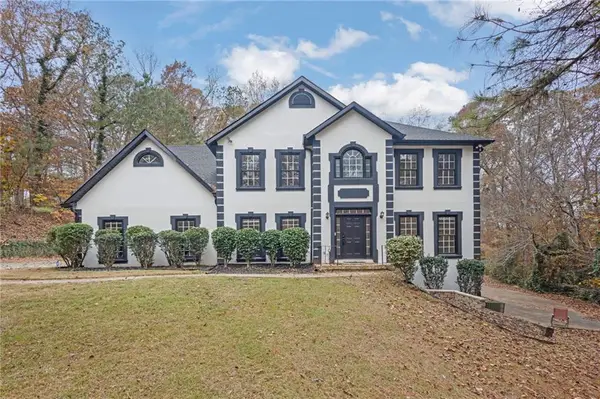 $459,900Active4 beds 4 baths2,448 sq. ft.
$459,900Active4 beds 4 baths2,448 sq. ft.6230 Tennis Drive, Fairburn, GA 30213
MLS# 7678567Listed by: KELLER WILLIAMS RLTY CONSULTANTS
