786 Grande Bishop Drive #64, Fairburn, GA 30213
Local realty services provided by:Better Homes and Gardens Real Estate Metro Brokers
786 Grande Bishop Drive #64,Fairburn, GA 30213
$508,807
- 5 Beds
- 5 Baths
- 3,074 sq. ft.
- Single family
- Active
Listed by: valor ga sales team
Office: valor realty
MLS#:10657663
Source:METROMLS
Price summary
- Price:$508,807
- Price per sq. ft.:$165.52
About this home
Cahaba plan.
Contact an agent
Home facts
- Year built:2025
- Listing ID #:10657663
- Updated:February 10, 2026 at 11:45 AM
Rooms and interior
- Bedrooms:5
- Total bathrooms:5
- Full bathrooms:4
- Half bathrooms:1
- Living area:3,074 sq. ft.
Heating and cooling
- Cooling:Ceiling Fan(s), Central Air, Electric, Heat Pump, Zoned
- Heating:Central, Electric, Heat Pump, Zoned
Structure and exterior
- Roof:Composition
- Year built:2025
- Building area:3,074 sq. ft.
- Lot area:0.17 Acres
Schools
- High school:Creekside
- Middle school:Bear Creek
- Elementary school:E C West
Utilities
- Water:Public, Water Available
- Sewer:Public Sewer, Sewer Connected
Finances and disclosures
- Price:$508,807
- Price per sq. ft.:$165.52
- Tax amount:$1,500 (2025)
New listings near 786 Grande Bishop Drive #64
- New
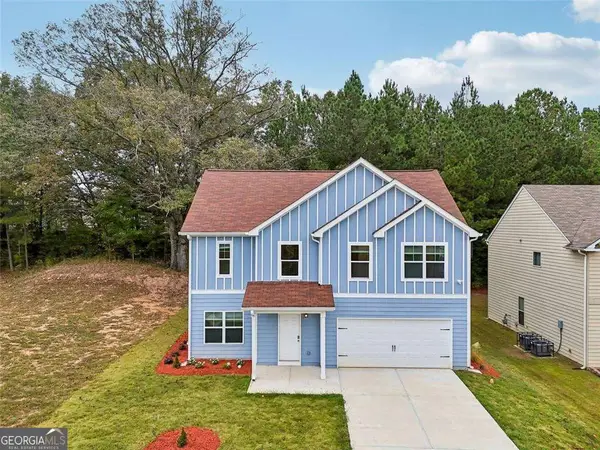 $350,000Active4 beds 3 baths
$350,000Active4 beds 3 baths7888 Winkman Drive, Fairburn, GA 30213
MLS# 10689699Listed by: Coldwell Banker Realty - New
 $479,980Active4 beds 3 baths2,412 sq. ft.
$479,980Active4 beds 3 baths2,412 sq. ft.7229 Lyric Street, Fairburn, GA 30213
MLS# 10689406Listed by: Meritage Homes of Georgia Inc - New
 $289,900Active4 beds 3 baths1,927 sq. ft.
$289,900Active4 beds 3 baths1,927 sq. ft.418 Lake Ridge Ln, Fairburn, GA 30213
MLS# 7717754Listed by: JASON MITCHELL REAL ESTATE OF GEORGIA, LLC - Open Sat, 11am to 3pmNew
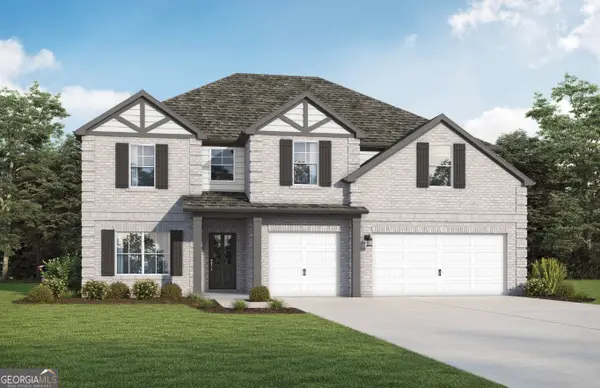 $533,135Active5 beds 4 baths3,365 sq. ft.
$533,135Active5 beds 4 baths3,365 sq. ft.795 Grande Bishop Drive #28, Fairburn, GA 30213
MLS# 10689382Listed by: Valor Realty - New
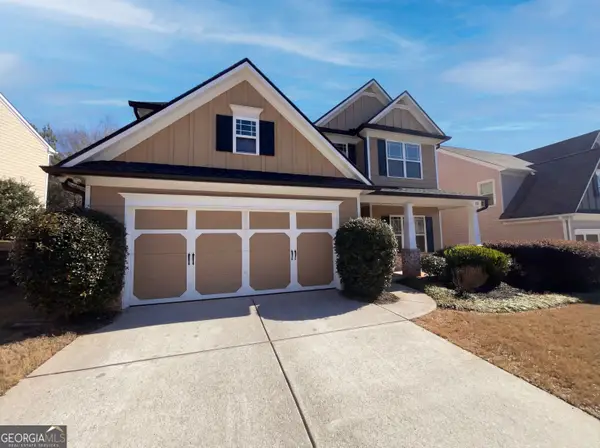 $328,000Active4 beds 3 baths1,951 sq. ft.
$328,000Active4 beds 3 baths1,951 sq. ft.2120 Village Green Drive, Fairburn, GA 30213
MLS# 10689126Listed by: Opendoor Brokerage LLC - New
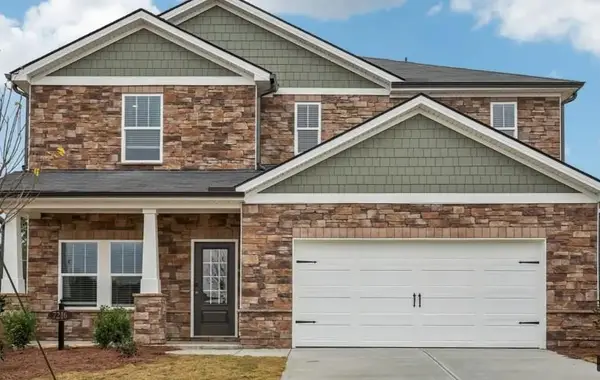 $451,990Active4 beds 3 baths2,479 sq. ft.
$451,990Active4 beds 3 baths2,479 sq. ft.7232 Baritone, Fairburn, GA 30213
MLS# 7716952Listed by: MERITAGE HOMES OF GEORGIA REALTY, LLC - Open Sat, 11am to 3pmNew
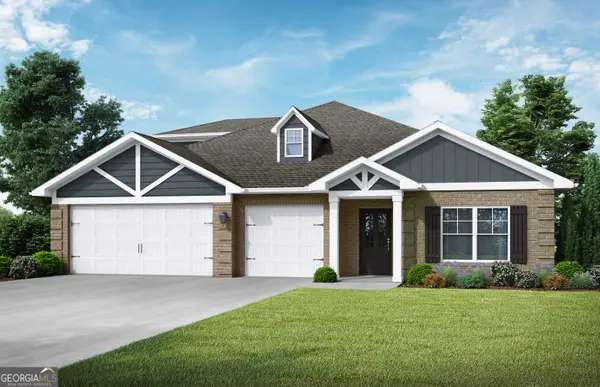 $528,350Active4 beds 5 baths3,147 sq. ft.
$528,350Active4 beds 5 baths3,147 sq. ft.7337 Towne Bishop Lane #22, Fairburn, GA 30213
MLS# 10688807Listed by: Valor Realty - New
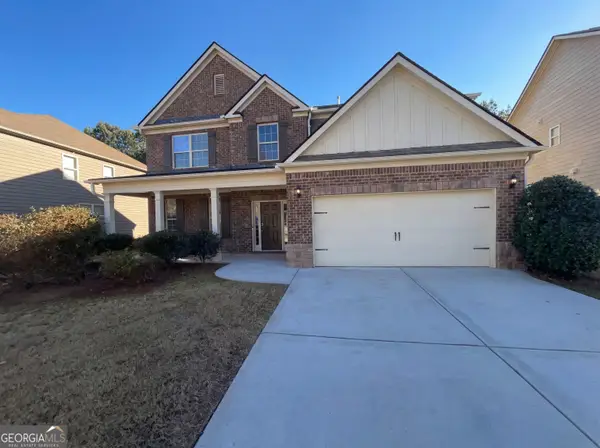 $395,000Active4 beds 3 baths2,717 sq. ft.
$395,000Active4 beds 3 baths2,717 sq. ft.7370 Parkland Bend, Fairburn, GA 30213
MLS# 10688738Listed by: Opendoor Brokerage LLC - New
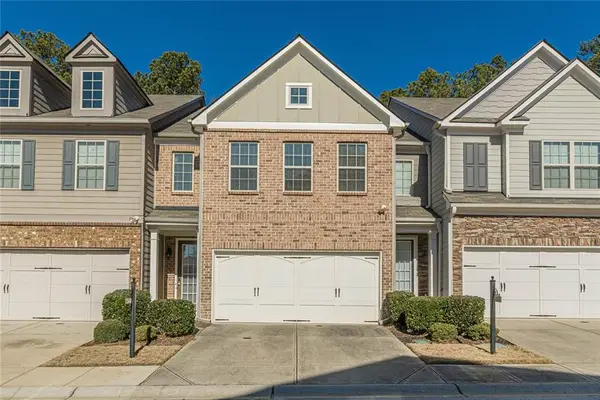 $320,000Active3 beds 3 baths1,992 sq. ft.
$320,000Active3 beds 3 baths1,992 sq. ft.5547 Radford Loop, Fairburn, GA 30213
MLS# 7717133Listed by: ATLANTA FINE HOMES SOTHEBY'S INTERNATIONAL - New
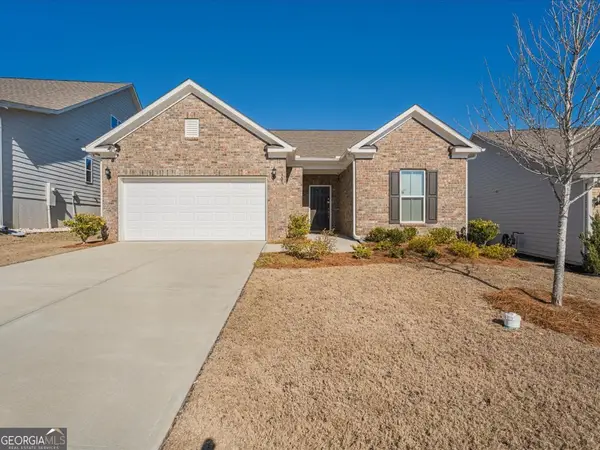 $375,000Active3 beds 2 baths1,895 sq. ft.
$375,000Active3 beds 2 baths1,895 sq. ft.325 Village Lane, Fairburn, GA 30213
MLS# 10688239

