0 Ebenezer Church Road #3, Fayetteville, GA 30215
Local realty services provided by:Better Homes and Gardens Real Estate Jackson Realty
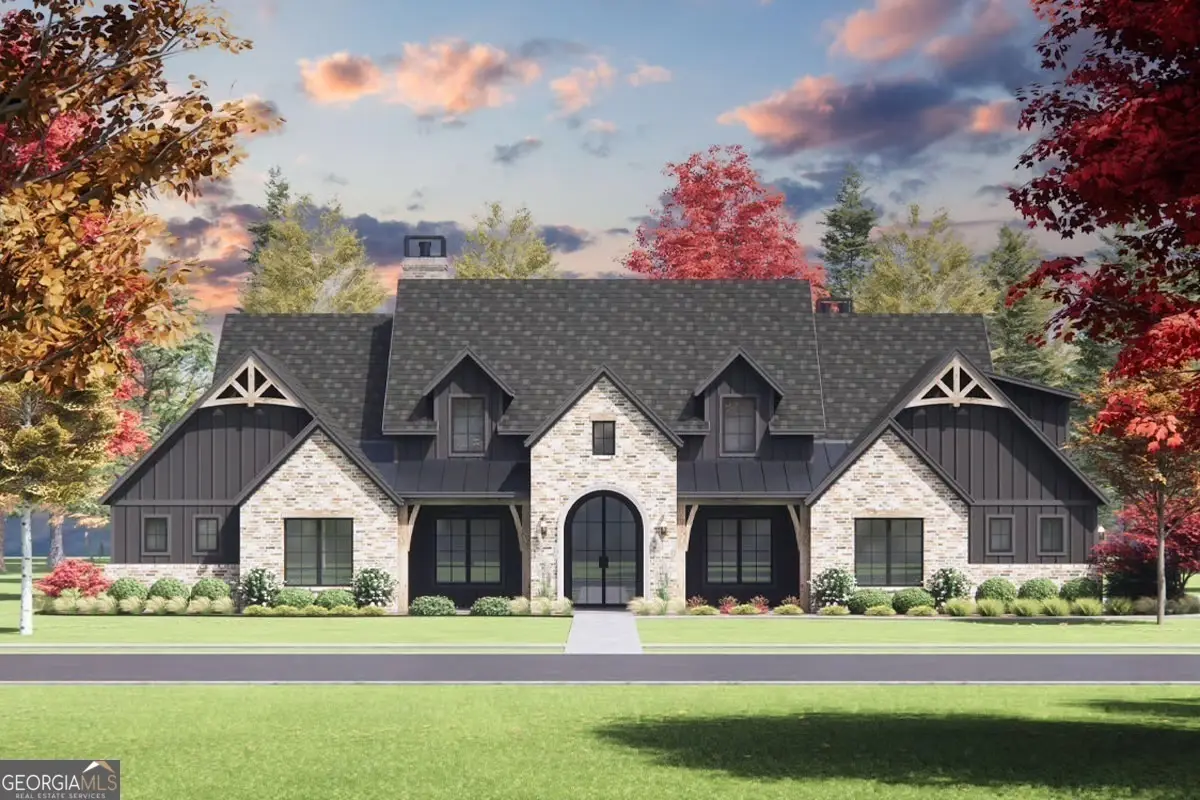
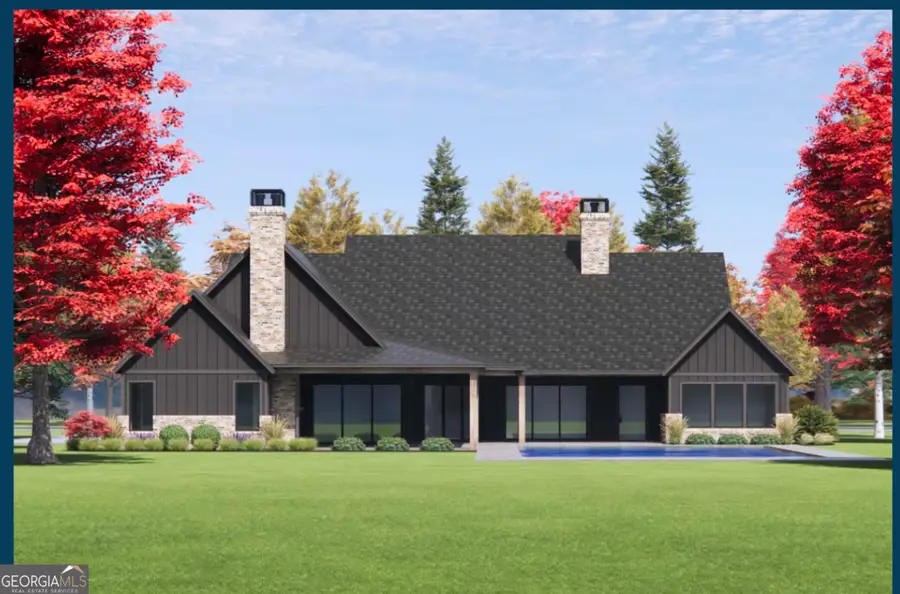
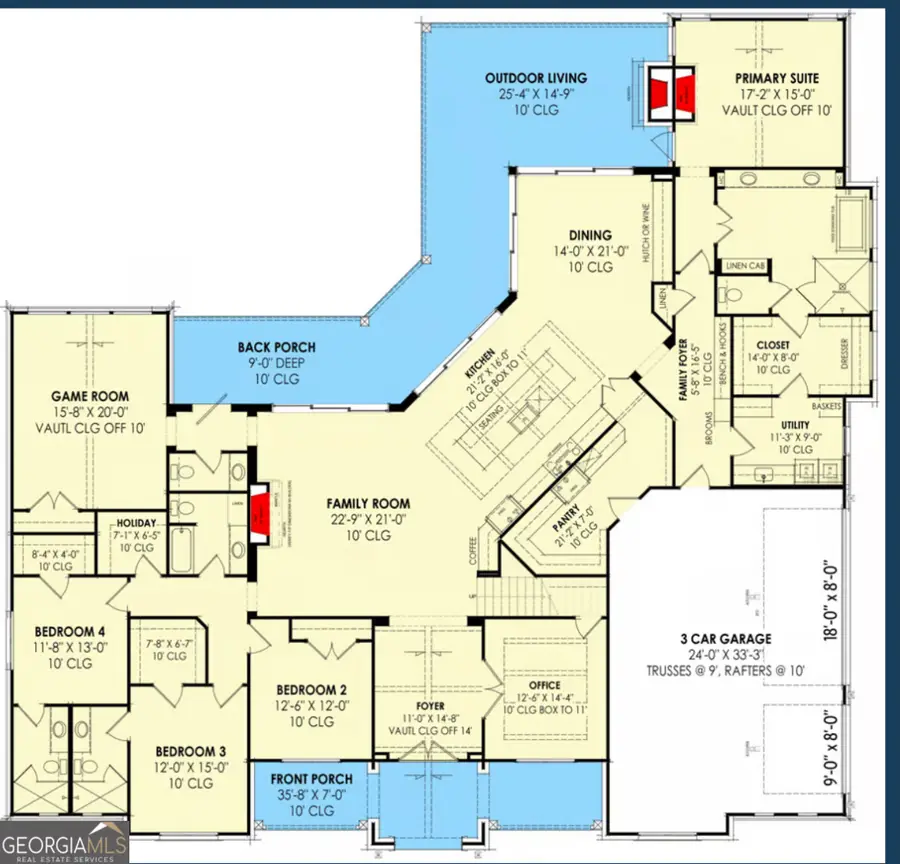
0 Ebenezer Church Road #3,Fayetteville, GA 30215
$1,899,900
- 4 Beds
- 5 Baths
- 4,605 sq. ft.
- Single family
- Active
Listed by:yolanda creecy
Office:indigo road realty
MLS#:10540176
Source:METROMLS
Price summary
- Price:$1,899,900
- Price per sq. ft.:$412.57
About this home
Welcome to your ideal home in Sterling Ridge, Fayetteville, GA-a place where modern elegance meets everyday comfort. This beautiful transitional house showcases a stunning blend of brick, wood, and metal, creating a striking facade that welcomes you in. As you step through the inviting arched French doors, you'll enter a vaulted foyer adorned with wooden beams, setting a warm and welcoming tone. To your right, a private home office with a boxed beam ceiling offers a serene workspace with charming views of the front yard. On the left side, you'll discover a cluster of cozy bedrooms and a vaulted game room, providing a perfect play space for kids and family gatherings. The heart of the home features a spacious family room with a fireplace, seamlessly connected to an open kitchen with an angled island and a dining area designed for entertaining. Step out onto the generous back porch to enjoy fresh air and outdoor fun, whether it's morning coffee or evening barbecues. The owner's suite serves as your personal retreat, complete with a fireplace and direct access to an outdoor living area, creating a peaceful escape. Laundry access from the large walk-in closet adds convenience to your daily routine. Set on a sprawling 5-acre lot, this home offers plenty of outdoor space for relaxation, recreation, or even gardening. The unfinished basement provides endless opportunities for customization-perfect for a home theater, gym, or additional living area. Disclaimer: All information is deemed accurate but subject to change based on customizations. Final home plans may be modified to meet the buyer's preferences. Photos are for illustrative purposes only.
Contact an agent
Home facts
- Year built:2026
- Listing Id #:10540176
- Updated:August 14, 2025 at 10:41 AM
Rooms and interior
- Bedrooms:4
- Total bathrooms:5
- Full bathrooms:4
- Half bathrooms:1
- Living area:4,605 sq. ft.
Heating and cooling
- Cooling:Ceiling Fan(s), Central Air, Electric
- Heating:Electric, Propane
Structure and exterior
- Roof:Composition
- Year built:2026
- Building area:4,605 sq. ft.
- Lot area:5.16 Acres
Schools
- High school:Whitewater
- Middle school:Whitewater
- Elementary school:Sara Harp Minter
Utilities
- Water:Public, Water Available
- Sewer:Septic Tank
Finances and disclosures
- Price:$1,899,900
- Price per sq. ft.:$412.57
New listings near 0 Ebenezer Church Road #3
- New
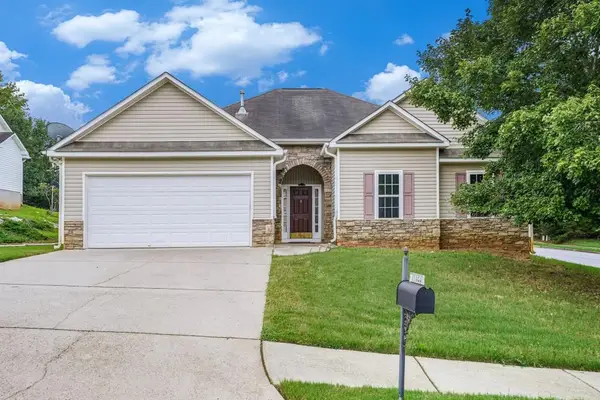 $269,900Active3 beds 2 baths1,595 sq. ft.
$269,900Active3 beds 2 baths1,595 sq. ft.11853 Fairway Overlook, Fayetteville, GA 30215
MLS# 7632658Listed by: JEFF JUSTICE AND COMPANY REALTORS - New
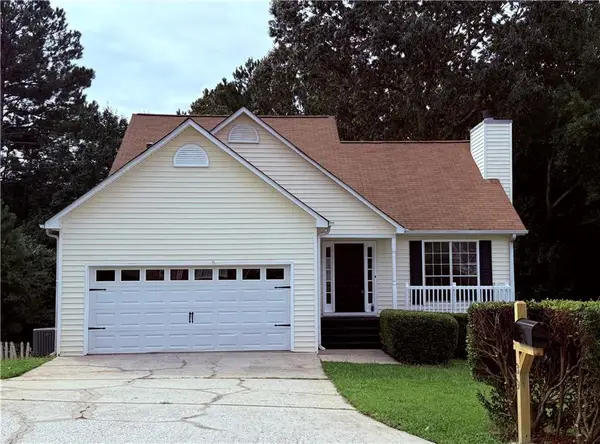 $359,000Active4 beds 4 baths3,000 sq. ft.
$359,000Active4 beds 4 baths3,000 sq. ft.39 Oak Hill Terrace, Fayetteville, GA 30215
MLS# 7632557Listed by: DRAKE REALTY, INC - Coming Soon
 $317,000Coming Soon2 beds 1 baths
$317,000Coming Soon2 beds 1 baths155 Austin Drive, Fayetteville, GA 30214
MLS# 10584152Listed by: eXp Realty - New
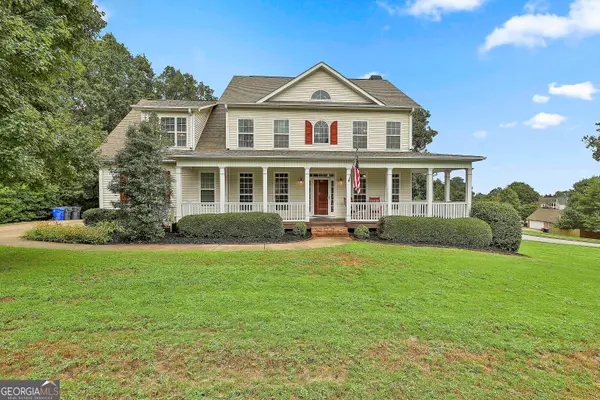 $550,000Active6 beds 4 baths3,886 sq. ft.
$550,000Active6 beds 4 baths3,886 sq. ft.262 Otter Circle, Fayetteville, GA 30215
MLS# 10584106Listed by: eXp Realty - New
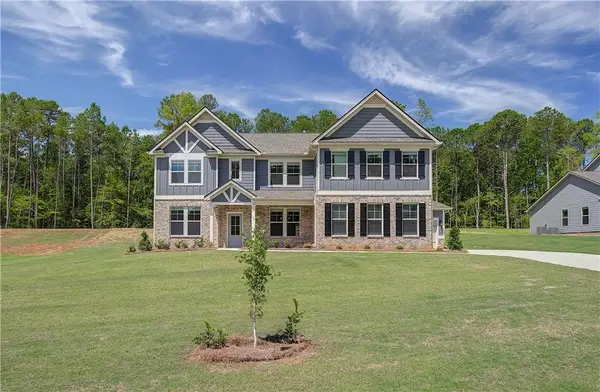 $699,993Active5 beds 4 baths4,008 sq. ft.
$699,993Active5 beds 4 baths4,008 sq. ft.120 Cooper Cove W, Fayetteville, GA 30215
MLS# 7632409Listed by: DRB GROUP GEORGIA, LLC - New
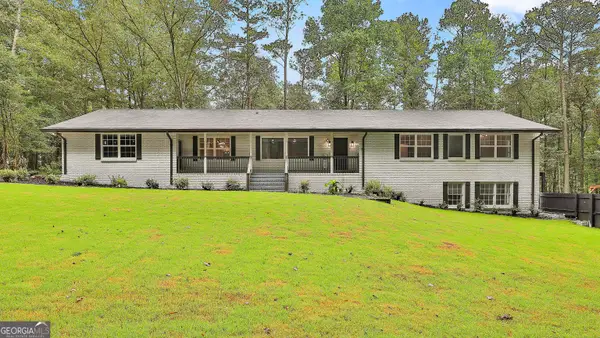 $650,000Active4 beds 5 baths4,160 sq. ft.
$650,000Active4 beds 5 baths4,160 sq. ft.134 Franjoy Lane, Fayetteville, GA 30214
MLS# 10583873Listed by: Maximum One Realty Partners - New
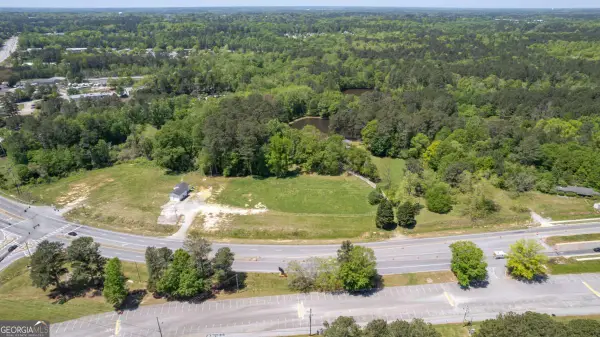 $499,000Active4.48 Acres
$499,000Active4.48 Acres1202 Highway 54 E, Fayetteville, GA 30214
MLS# 10583883Listed by: Bush Real Estate - Coming Soon
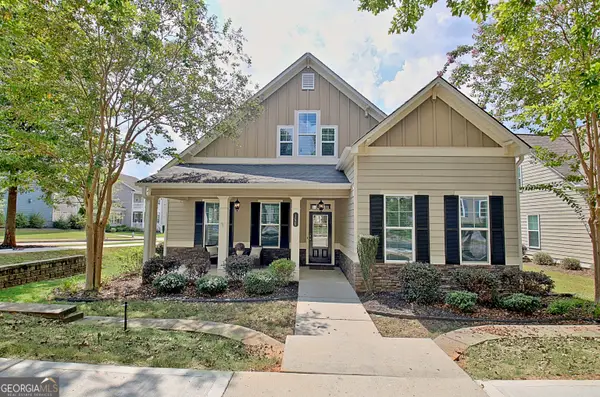 $450,000Coming Soon5 beds 3 baths
$450,000Coming Soon5 beds 3 baths155 Colonial Court, Fayetteville, GA 30214
MLS# 10583651Listed by: Ansley Real Estate | Christie's Int' - New
 $629,995Active5 beds 5 baths6,200 sq. ft.
$629,995Active5 beds 5 baths6,200 sq. ft.115 Westside Way, Fayetteville, GA 30214
MLS# 7632038Listed by: TOP BROKERAGE, LLC - New
 $540,000Active4 beds 3 baths3,846 sq. ft.
$540,000Active4 beds 3 baths3,846 sq. ft.110 Old Mill Crossing, Fayetteville, GA 30214
MLS# 10583274Listed by: Ansley Real Estate | Christie's Int'

