105 Godby Drive, Fayetteville, GA 30215
Local realty services provided by:Better Homes and Gardens Real Estate Jackson Realty


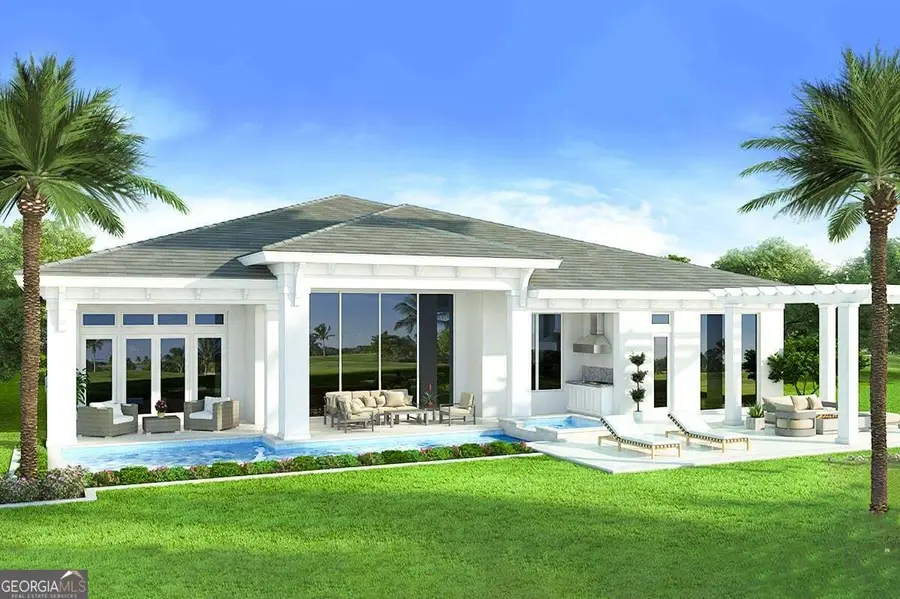
105 Godby Drive,Fayetteville, GA 30215
$1,499,900
- 4 Beds
- 5 Baths
- 4,068 sq. ft.
- Single family
- Active
Listed by:yolanda creecy
Office:indigo road realty
MLS#:10540041
Source:METROMLS
Price summary
- Price:$1,499,900
- Price per sq. ft.:$368.71
- Monthly HOA dues:$29.17
About this home
Welcome to your dream home! Nestled in the highly desirable Godby Park community of Fayetteville, this stunning design offers the perfect blend of luxury and convenience. Just minutes from the U.S. Soccer Training Center, Trilith Studios, and the Atlanta Airport, you'll enjoy easy access to everything you need while living in a serene setting. This exquisite one-level plan is designed for an indoor/outdoor lifestyle, featuring a spacious layout that flows seamlessly to the back lanai. Natural light floods the great room, which opens to a chef's kitchen anchored by a massive island. A hidden pantry adds to the functionality, and the inviting breakfast nook overlooks the outdoor kitchen, making it an ideal space for entertaining. Enjoy intimate meals in the formal dining room or retreat to the quiet study, perfect for a home office. The master suite, located on the right wing, offers a private entrance to the lanai and a spa-like en suite with dual closets. Unwind in the freestanding tub before stepping into the oversized shower. Three additional bedroom suites each feature their own full baths, ensuring comfort and privacy for family and guests. The 3-car garage creates a charming parking courtyard and opens into a convenient laundry/mudroom. This home is a true gem in a prime location-don't miss your chance to experience the perfect blend of luxury and accessibility. Schedule your viewing today! Disclaimer: All information is deemed accurate but subject to change based on customizations. Final home plans may be modified to meet the buyer's preferences. Photos are for illustrative purposes only.
Contact an agent
Home facts
- Year built:2026
- Listing Id #:10540041
- Updated:August 14, 2025 at 10:41 AM
Rooms and interior
- Bedrooms:4
- Total bathrooms:5
- Full bathrooms:4
- Half bathrooms:1
- Living area:4,068 sq. ft.
Heating and cooling
- Cooling:Ceiling Fan(s), Central Air, Electric
- Heating:Electric, Propane
Structure and exterior
- Roof:Composition
- Year built:2026
- Building area:4,068 sq. ft.
- Lot area:2 Acres
Schools
- High school:Fayette County
- Middle school:Bennetts Mill
- Elementary school:Cleveland
Utilities
- Water:Public, Water Available
- Sewer:Septic Tank
Finances and disclosures
- Price:$1,499,900
- Price per sq. ft.:$368.71
New listings near 105 Godby Drive
- New
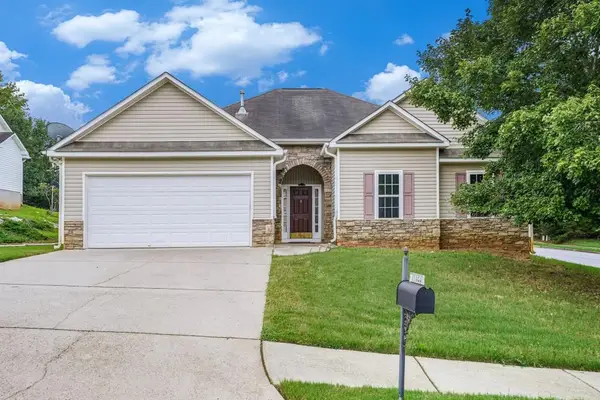 $269,900Active3 beds 2 baths1,595 sq. ft.
$269,900Active3 beds 2 baths1,595 sq. ft.11853 Fairway Overlook, Fayetteville, GA 30215
MLS# 7632658Listed by: JEFF JUSTICE AND COMPANY REALTORS - New
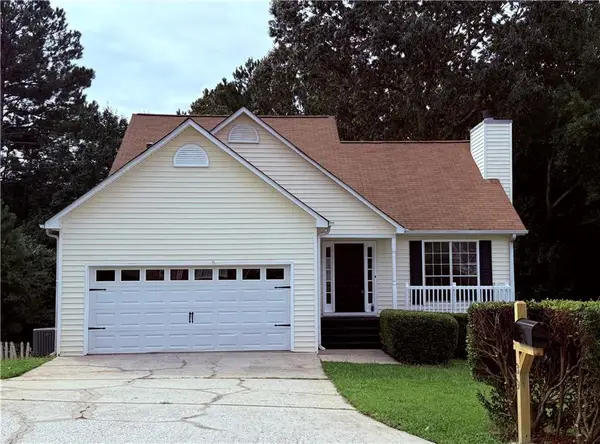 $359,000Active4 beds 4 baths3,000 sq. ft.
$359,000Active4 beds 4 baths3,000 sq. ft.39 Oak Hill Terrace, Fayetteville, GA 30215
MLS# 7632557Listed by: DRAKE REALTY, INC - Coming Soon
 $317,000Coming Soon2 beds 1 baths
$317,000Coming Soon2 beds 1 baths155 Austin Drive, Fayetteville, GA 30214
MLS# 10584152Listed by: eXp Realty - New
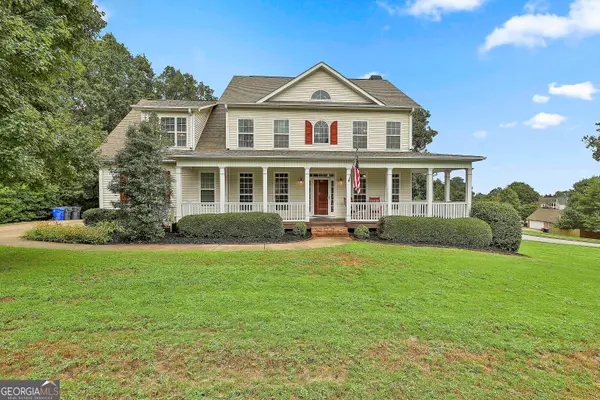 $550,000Active6 beds 4 baths3,886 sq. ft.
$550,000Active6 beds 4 baths3,886 sq. ft.262 Otter Circle, Fayetteville, GA 30215
MLS# 10584106Listed by: eXp Realty - New
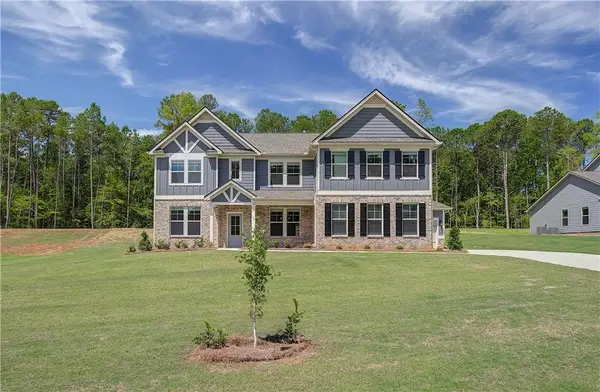 $699,993Active5 beds 4 baths4,008 sq. ft.
$699,993Active5 beds 4 baths4,008 sq. ft.120 Cooper Cove W, Fayetteville, GA 30215
MLS# 7632409Listed by: DRB GROUP GEORGIA, LLC - New
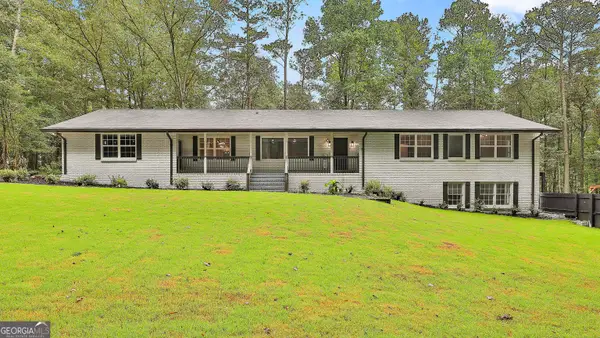 $650,000Active4 beds 5 baths4,160 sq. ft.
$650,000Active4 beds 5 baths4,160 sq. ft.134 Franjoy Lane, Fayetteville, GA 30214
MLS# 10583873Listed by: Maximum One Realty Partners - New
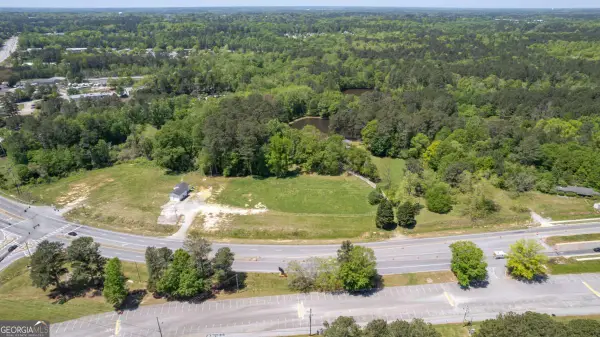 $499,000Active4.48 Acres
$499,000Active4.48 Acres1202 Highway 54 E, Fayetteville, GA 30214
MLS# 10583883Listed by: Bush Real Estate - Coming Soon
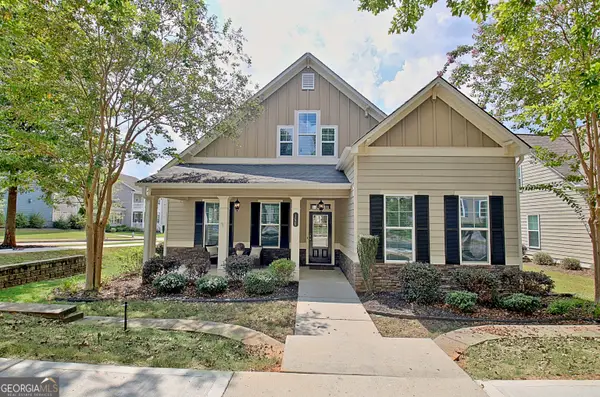 $450,000Coming Soon5 beds 3 baths
$450,000Coming Soon5 beds 3 baths155 Colonial Court, Fayetteville, GA 30214
MLS# 10583651Listed by: Ansley Real Estate | Christie's Int' - New
 $629,995Active5 beds 5 baths6,200 sq. ft.
$629,995Active5 beds 5 baths6,200 sq. ft.115 Westside Way, Fayetteville, GA 30214
MLS# 7632038Listed by: TOP BROKERAGE, LLC - New
 $540,000Active4 beds 3 baths3,846 sq. ft.
$540,000Active4 beds 3 baths3,846 sq. ft.110 Old Mill Crossing, Fayetteville, GA 30214
MLS# 10583274Listed by: Ansley Real Estate | Christie's Int'

