105 Godby Drive, Fayetteville, GA 30215
Local realty services provided by:Better Homes and Gardens Real Estate Metro Brokers
105 Godby Drive,Fayetteville, GA 30215
$1,199,000
- 4 Beds
- 3 Baths
- 3,464 sq. ft.
- Single family
- Active
Listed by: yolanda creecy
Office: indigo road realty
MLS#:10631611
Source:METROMLS
Price summary
- Price:$1,199,000
- Price per sq. ft.:$346.13
- Monthly HOA dues:$29.17
About this home
Discover your ideal sanctuary in the heart of the highly sought-after Godby Park community! This beautifully designed contemporary home perfectly balances modern elegance and cozy charm, making it the perfect retreat for families and entertainers alike. Located just minutes from top-rated schools, vibrant shopping districts, and scenic parks, you'll enjoy the best of both convenience and tranquility. Step inside to find a spacious open-concept layout that seamlessly connects the living, dining, and kitchen areas, bathed in natural light. The gourmet kitchen features high-end appliances, a generous island with seating, and a walk-in pantry-ideal for culinary enthusiasts and family gatherings. Retreat to the inviting great room, where a stunning fireplace serves as the centerpiece, offering warmth and style. The main floor also boasts a private office, perfect for remote work or study, along with a guest suite with an en suite bathroom, ensuring comfort and privacy for visitors. Upstairs, the luxurious master suite awaits, featuring a tray ceiling, a spa-like en suite bathroom with a soaking tub, and an expansive walk-in closet. Three additional bedrooms share a well-appointed bathroom, making this home perfect for growing families. Enjoy outdoor living on the spacious patio, overlooking a beautifully landscaped yard-perfect for summer barbecues and relaxing evenings. With a three-car garage and ample storage throughout, this home combines style, functionality, and comfort in one stunning package. Don't miss your chance to make this dream home your own! Disclaimer: All information is deemed reliable but not guaranteed. Final home plans and features may vary. Photos are for illustrative purposes only.
Contact an agent
Home facts
- Year built:2026
- Listing ID #:10631611
- Updated:December 19, 2025 at 12:14 PM
Rooms and interior
- Bedrooms:4
- Total bathrooms:3
- Full bathrooms:3
- Living area:3,464 sq. ft.
Heating and cooling
- Cooling:Ceiling Fan(s), Central Air, Electric
- Heating:Electric, Propane
Structure and exterior
- Roof:Composition
- Year built:2026
- Building area:3,464 sq. ft.
- Lot area:2 Acres
Schools
- High school:Fayette County
- Middle school:Bennetts Mill
- Elementary school:Cleveland
Utilities
- Water:Public, Water Available
- Sewer:Septic Tank
Finances and disclosures
- Price:$1,199,000
- Price per sq. ft.:$346.13
New listings near 105 Godby Drive
- Coming Soon
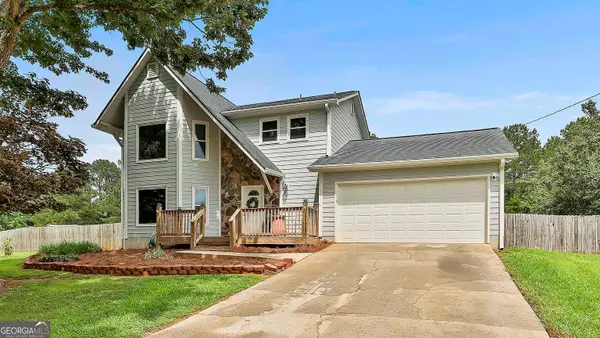 $399,900Coming Soon3 beds 3 baths
$399,900Coming Soon3 beds 3 baths125 Drennan Drive, Fayetteville, GA 30215
MLS# 10659107Listed by: Real Broker LLC - New
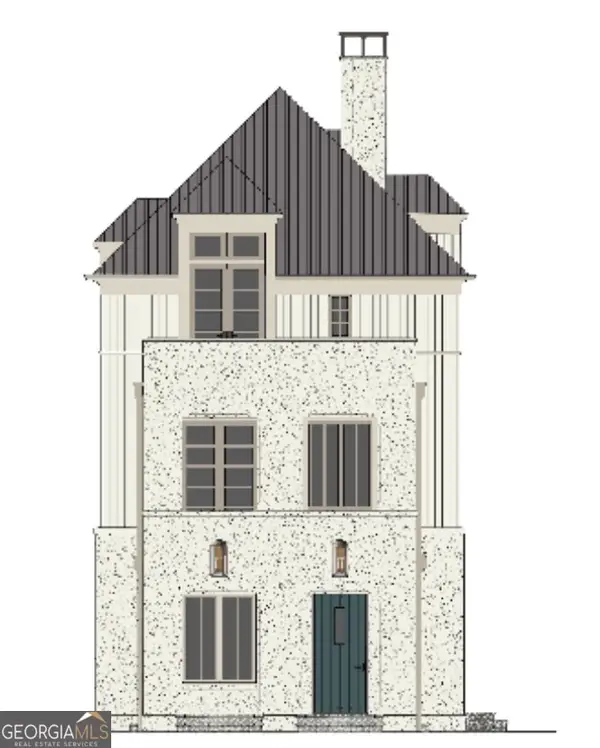 $1,395,000Active4 beds 4 baths2,613 sq. ft.
$1,395,000Active4 beds 4 baths2,613 sq. ft.310 Central Avenue, Fayetteville, GA 30214
MLS# 10659138Listed by: Berkshire Hathaway HomeServices Georgia Properties - New
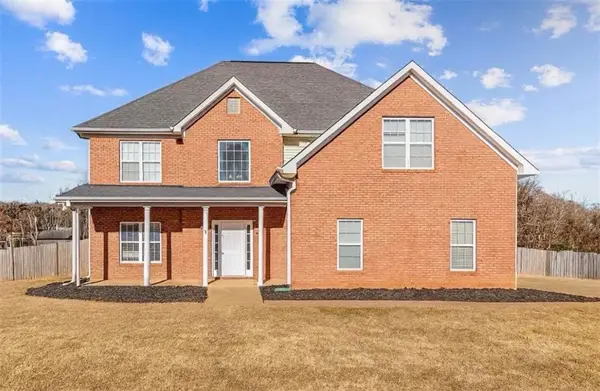 $479,500Active4 beds 3 baths2,821 sq. ft.
$479,500Active4 beds 3 baths2,821 sq. ft.215 Shoreline Drive, Fayetteville, GA 30215
MLS# 7691920Listed by: KELLER WILLIAMS REALTY WEST ATLANTA - Coming Soon
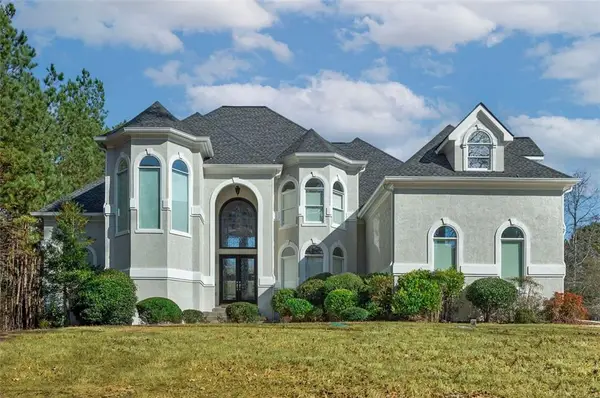 $1,600,000Coming Soon8 beds 8 baths
$1,600,000Coming Soon8 beds 8 baths170 Longcreek Drive, Fayetteville, GA 30214
MLS# 7693057Listed by: ATLANTA COMMUNITIES - New
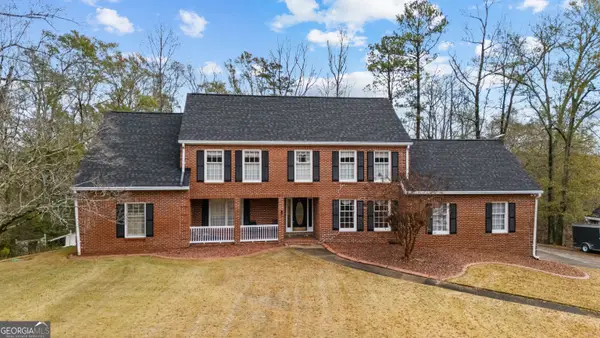 $1,095,000Active4 beds 4 baths3,092 sq. ft.
$1,095,000Active4 beds 4 baths3,092 sq. ft.296 Ebenezer Church Road, Fayetteville, GA 30215
MLS# 10658495Listed by: BHHS Georgia Properties - Open Sat, 1:30 to 3:30pmNew
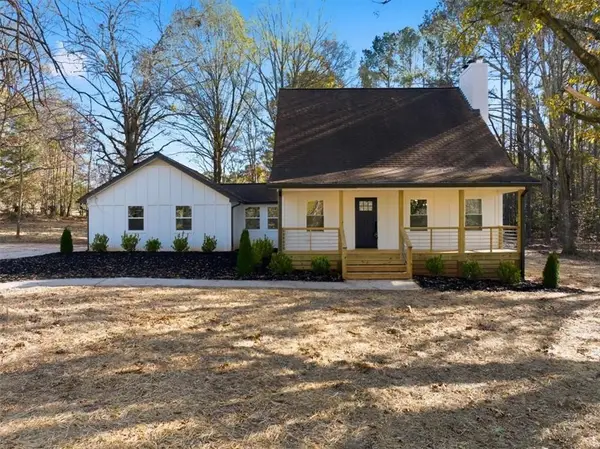 $545,000Active4 beds 5 baths2,313 sq. ft.
$545,000Active4 beds 5 baths2,313 sq. ft.1178 Redwine Road, Fayetteville, GA 30215
MLS# 7693031Listed by: EXP REALTY, LLC. - New
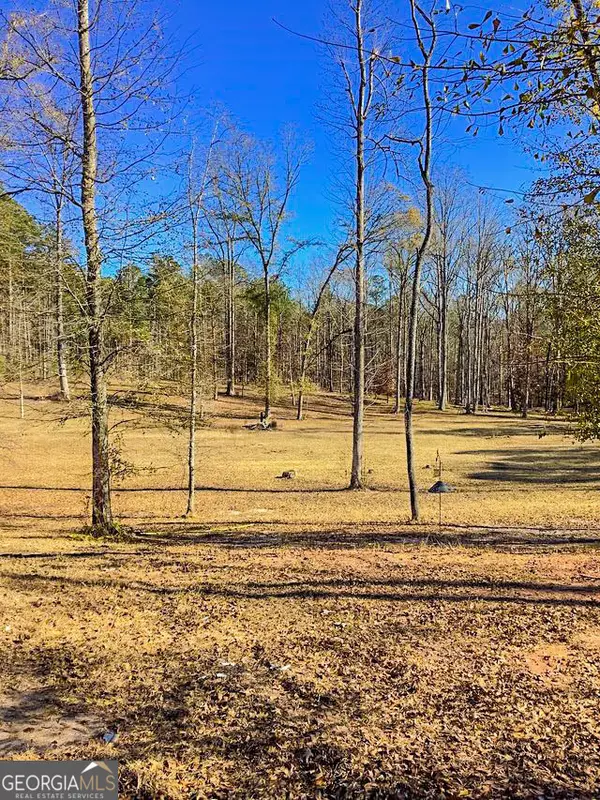 $300,000Active5 Acres
$300,000Active5 Acres262 Nelms Road, Fayetteville, GA 30215
MLS# 10658236Listed by: Berkshire Hathaway HomeServices Georgia Properties - New
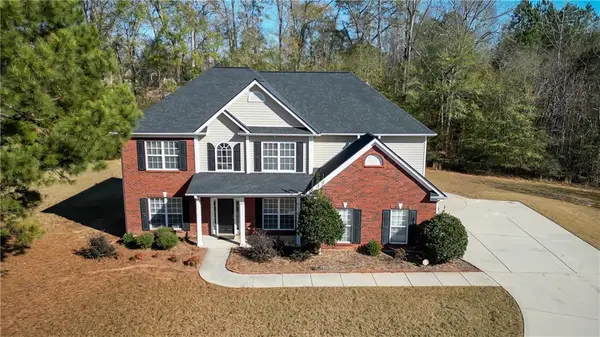 $489,900Active5 beds 3 baths3,067 sq. ft.
$489,900Active5 beds 3 baths3,067 sq. ft.30 Barbara Court, Fayetteville, GA 30215
MLS# 7692753Listed by: CHAPMAN HALL REALTORS - New
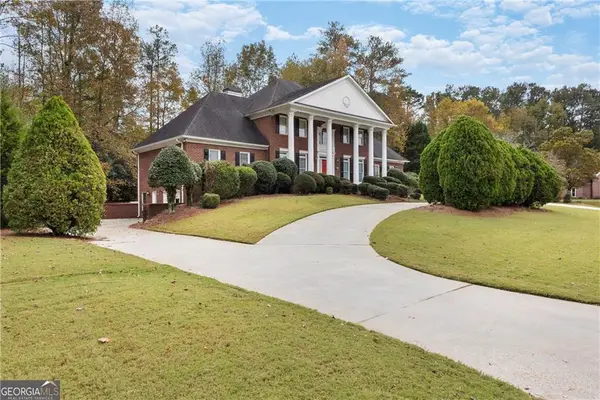 $610,000Active6 beds 5 baths3,763 sq. ft.
$610,000Active6 beds 5 baths3,763 sq. ft.110 Emerald Lake Drive, Fayetteville, GA 30215
MLS# 7691655Listed by: LOKATION REAL ESTATE, LLC - New
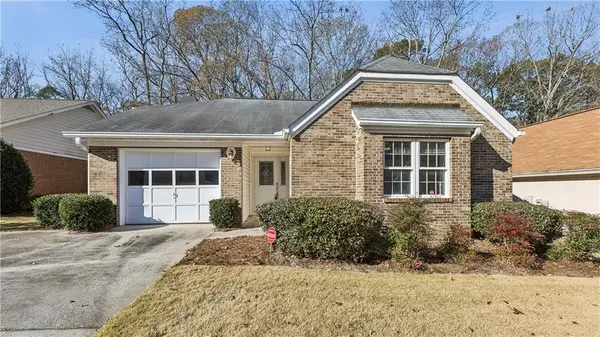 $295,000Active2 beds 2 baths1,557 sq. ft.
$295,000Active2 beds 2 baths1,557 sq. ft.130 Stratford Way, Fayetteville, GA 30214
MLS# 7691887Listed by: ATLANTA FINE HOMES SOTHEBY'S INTERNATIONAL
