110 Godby Drive, Fayetteville, GA 30215
Local realty services provided by:Better Homes and Gardens Real Estate Metro Brokers
110 Godby Drive,Fayetteville, GA 30215
$1,499,000
- 4 Beds
- 4 Baths
- 4,065 sq. ft.
- Single family
- Active
Listed by: yolanda creecy
Office: indigo road realty
MLS#:10631610
Source:METROMLS
Price summary
- Price:$1,499,000
- Price per sq. ft.:$368.76
- Monthly HOA dues:$29.17
About this home
Welcome to your dream home in the highly sought-after Godby Park community! This stunning 4-bedroom transitional Craftsman home perfectly blends style and functionality. As you enter, you'll find a charming foyer with a cozy den and a convenient powder bath. The spacious great room features a warm fireplace and oversized sliding doors that open to a covered porch, creating a seamless indoor-outdoor living experience. The open-concept kitchen and dining area include a large island with seating for four-ideal for casual meals and entertaining. From the three-car garage, step into a practical mudroom with a walk-in pantry for easy grocery unloading. Upstairs, elegant French doors lead to the master suite, complete with a luxurious 5-fixture en suite bathroom and a generous walk-in closet. Two additional bedrooms share a well-designed bathroom, and a bonus room offers versatility as a media room or playroom. The lower level features a walk-out basement, including a fourth bedroom and a spacious recreation room that opens to a private patio, perfect for relaxation and gatherings. Disclaimer: All information is deemed reliable but subject to change based on customizations. Final home plans may be modified to meet the buyer's preferences. Photos are for illustrative purposes only.
Contact an agent
Home facts
- Year built:2026
- Listing ID #:10631610
- Updated:December 19, 2025 at 12:14 PM
Rooms and interior
- Bedrooms:4
- Total bathrooms:4
- Full bathrooms:3
- Half bathrooms:1
- Living area:4,065 sq. ft.
Heating and cooling
- Cooling:Ceiling Fan(s), Central Air, Electric
- Heating:Electric, Propane
Structure and exterior
- Roof:Composition
- Year built:2026
- Building area:4,065 sq. ft.
- Lot area:2 Acres
Schools
- High school:Fayette County
- Middle school:Bennetts Mill
- Elementary school:Cleveland
Utilities
- Water:Public, Water Available
- Sewer:Septic Tank
Finances and disclosures
- Price:$1,499,000
- Price per sq. ft.:$368.76
New listings near 110 Godby Drive
- Coming Soon
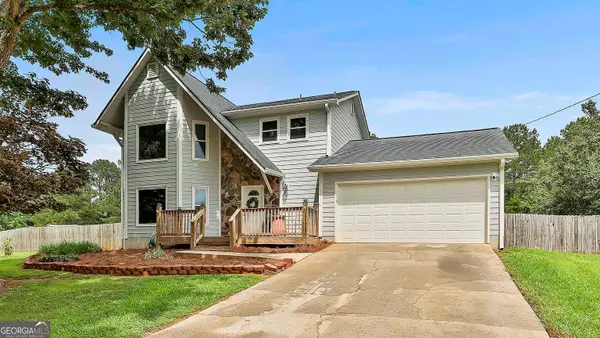 $399,900Coming Soon3 beds 3 baths
$399,900Coming Soon3 beds 3 baths125 Drennan Drive, Fayetteville, GA 30215
MLS# 10659107Listed by: Real Broker LLC - New
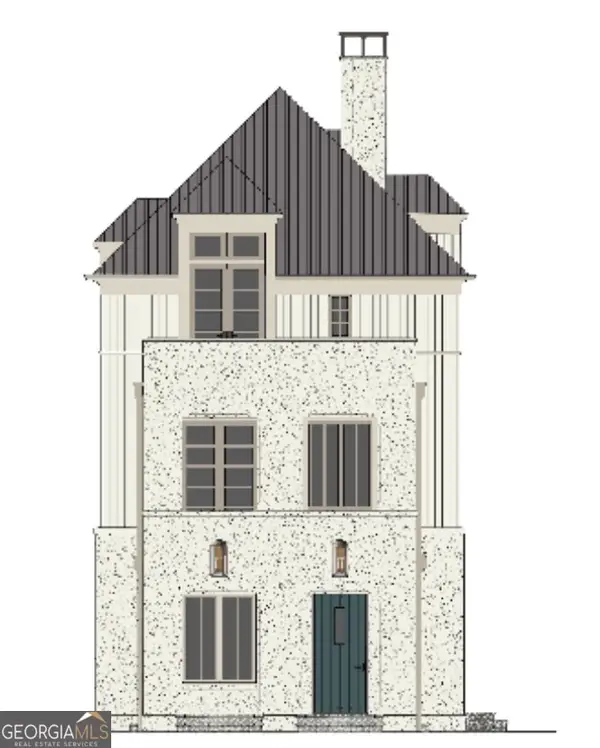 $1,395,000Active4 beds 4 baths2,613 sq. ft.
$1,395,000Active4 beds 4 baths2,613 sq. ft.310 Central Avenue, Fayetteville, GA 30214
MLS# 10659138Listed by: Berkshire Hathaway HomeServices Georgia Properties - New
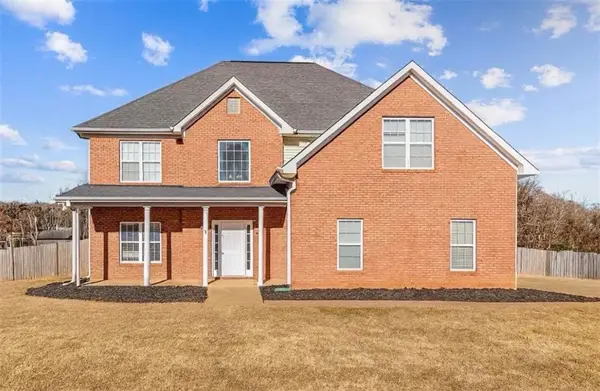 $479,500Active4 beds 3 baths2,821 sq. ft.
$479,500Active4 beds 3 baths2,821 sq. ft.215 Shoreline Drive, Fayetteville, GA 30215
MLS# 7691920Listed by: KELLER WILLIAMS REALTY WEST ATLANTA - Coming Soon
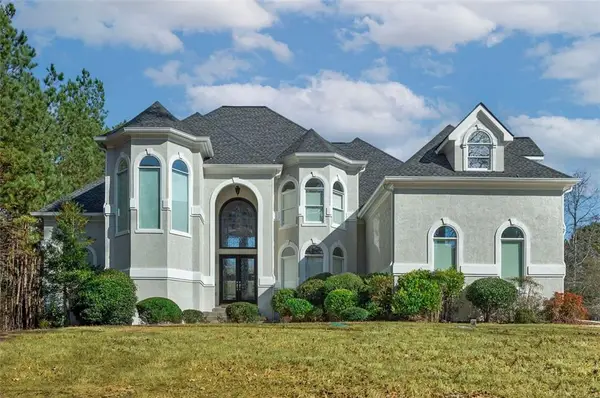 $1,600,000Coming Soon8 beds 8 baths
$1,600,000Coming Soon8 beds 8 baths170 Longcreek Drive, Fayetteville, GA 30214
MLS# 7693057Listed by: ATLANTA COMMUNITIES - New
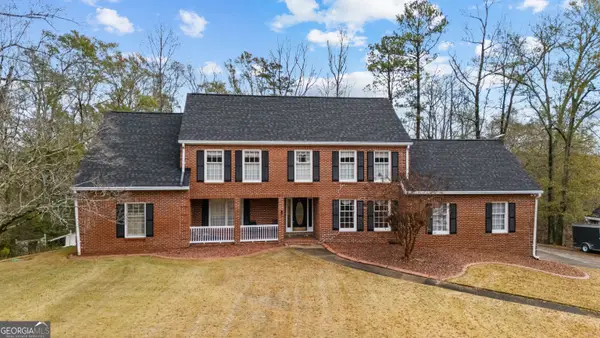 $1,095,000Active4 beds 4 baths3,092 sq. ft.
$1,095,000Active4 beds 4 baths3,092 sq. ft.296 Ebenezer Church Road, Fayetteville, GA 30215
MLS# 10658495Listed by: BHHS Georgia Properties - Open Sat, 1:30 to 3:30pmNew
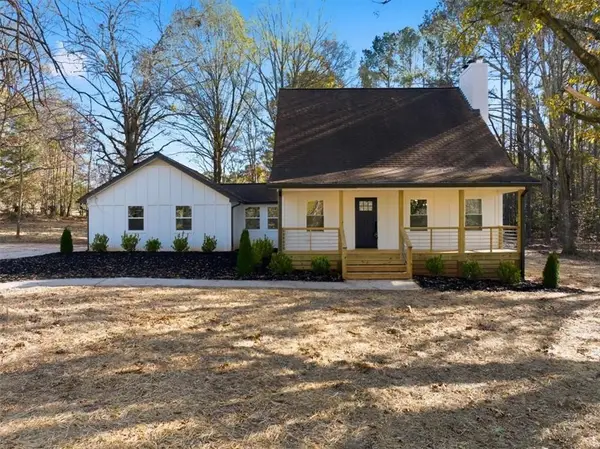 $545,000Active4 beds 5 baths2,313 sq. ft.
$545,000Active4 beds 5 baths2,313 sq. ft.1178 Redwine Road, Fayetteville, GA 30215
MLS# 7693031Listed by: EXP REALTY, LLC. - New
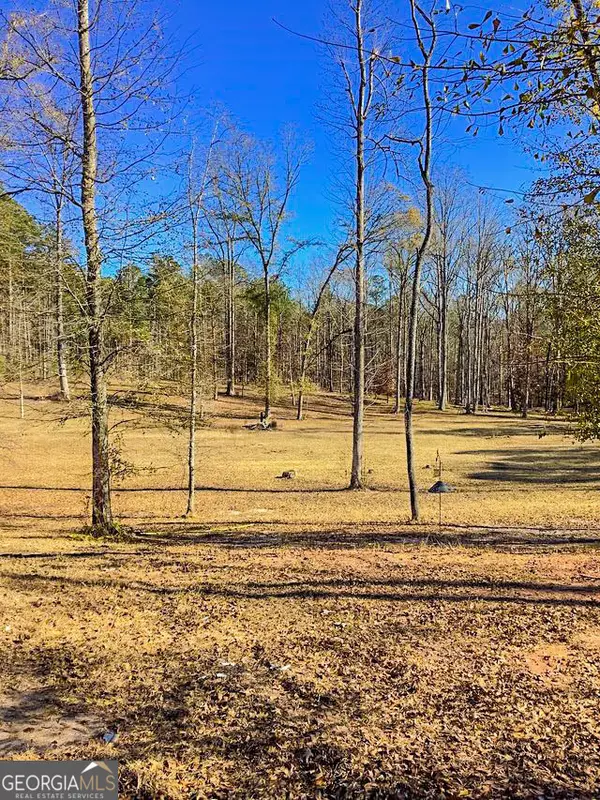 $300,000Active5 Acres
$300,000Active5 Acres262 Nelms Road, Fayetteville, GA 30215
MLS# 10658236Listed by: Berkshire Hathaway HomeServices Georgia Properties - New
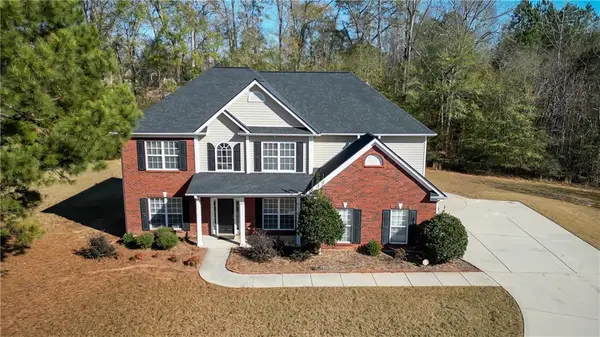 $489,900Active5 beds 3 baths3,067 sq. ft.
$489,900Active5 beds 3 baths3,067 sq. ft.30 Barbara Court, Fayetteville, GA 30215
MLS# 7692753Listed by: CHAPMAN HALL REALTORS - New
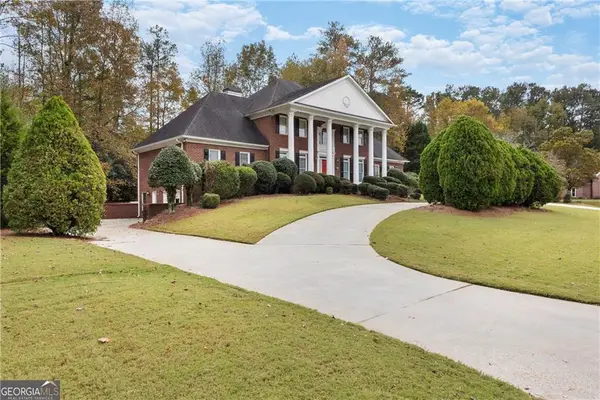 $610,000Active6 beds 5 baths3,763 sq. ft.
$610,000Active6 beds 5 baths3,763 sq. ft.110 Emerald Lake Drive, Fayetteville, GA 30215
MLS# 7691655Listed by: LOKATION REAL ESTATE, LLC - New
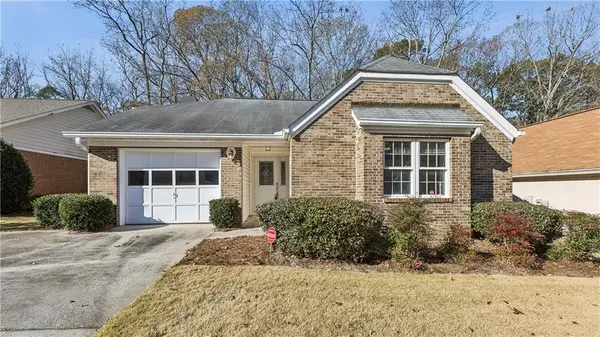 $295,000Active2 beds 2 baths1,557 sq. ft.
$295,000Active2 beds 2 baths1,557 sq. ft.130 Stratford Way, Fayetteville, GA 30214
MLS# 7691887Listed by: ATLANTA FINE HOMES SOTHEBY'S INTERNATIONAL
