110 Turnberry Circle, Fayetteville, GA 30215
Local realty services provided by:Better Homes and Gardens Real Estate Jackson Realty
Listed by: scott barnett
Office: atlanta fine homes - sotheby's int'l
MLS#:10559799
Source:METROMLS
Price summary
- Price:$1,349,000
- Price per sq. ft.:$292.69
- Monthly HOA dues:$275
About this home
Exquisite full brick home with pool and spa in gated golf course community! This home has it all and is move in ready with a neutral color palette and newer hardwood floors throughout the entire house. Custom, expanded open floor plan offers large rooms with easy flow! Perfect for both formal entertaining and casual everyday living! As you enter the grand doorway, formal dining and living rooms flank the inviting two story foyer leading to the family room with fireplace, built-in bookcases, and huge windows overlooking the sparkling pool! The kitchen has brand new quartz countertops, newer stainless steel appliances, abundant cabinetry, breakfast bar, casual dining bay, and walk in pantry. Completing the main level is a large, guest bedroom with private Juliet balcony also overlooking the pool, and a full bath. Upper level has wide hallways, hardwoods throughout, spacious master suite with tray ceiling, sitting area, newer bathroom with double vanities, his and her closets, and an extra space for dressing area, office or sewing room. There are three additional bedrooms, two share a Jack and Jill bath, with separate vanity areas, and one has an en suite bath. Rounding out the upper level is a vaulted bonus room that could be used as a playroom, den, or office! Just off the kitchen is a screened porch with brick flooring that leads to the fabulous pool and spa! With 2,268 square feet in the basement, you can finish the space customized for you! It's big enough to add a bedroom and full bath, bar, den, billiard room, office, or playroom! Also, the home has a smart home system for the interior and Google security system for the exterior! This is a very private lot that backs up to a private horse farm. With great dining and entertainment options within ten minutes in any direction, and convenient to the Atlanta International Airport, Trilith Studios, and Piedmont Fayette Hospital, this is the perfect place to call home! Enjoy access to Peachtree City's famous 100+ mile cart path system! Starr's Mill School District!
Contact an agent
Home facts
- Year built:1999
- Listing ID #:10559799
- Updated:December 30, 2025 at 11:39 AM
Rooms and interior
- Bedrooms:5
- Total bathrooms:4
- Full bathrooms:4
- Living area:4,609 sq. ft.
Heating and cooling
- Cooling:Ceiling Fan(s), Central Air, Dual, Electric, Zoned
- Heating:Forced Air, Natural Gas
Structure and exterior
- Roof:Composition
- Year built:1999
- Building area:4,609 sq. ft.
- Lot area:1 Acres
Schools
- High school:Starrs Mill
- Middle school:Rising Starr
- Elementary school:Braelinn
Utilities
- Water:Public
- Sewer:Septic Tank
Finances and disclosures
- Price:$1,349,000
- Price per sq. ft.:$292.69
- Tax amount:$8,952 (2024)
New listings near 110 Turnberry Circle
- New
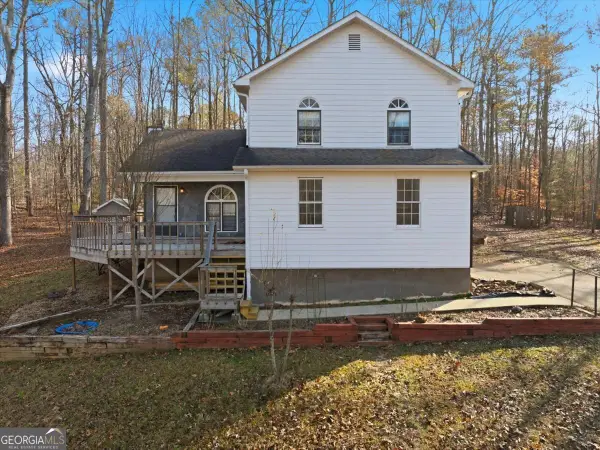 $324,900Active3 beds 3 baths1,875 sq. ft.
$324,900Active3 beds 3 baths1,875 sq. ft.2008 Highway 85 S, Fayetteville, GA 30215
MLS# 10662213Listed by: THE SANDERS TEAM REAL ESTATE - New
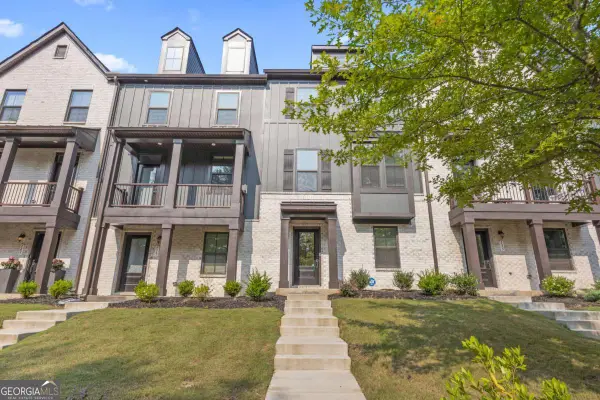 $390,000Active3 beds 3 baths1,824 sq. ft.
$390,000Active3 beds 3 baths1,824 sq. ft.125 Climbing Ivy Circle, Fayetteville, GA 30214
MLS# 10662028Listed by: Keller Williams West Atlanta - New
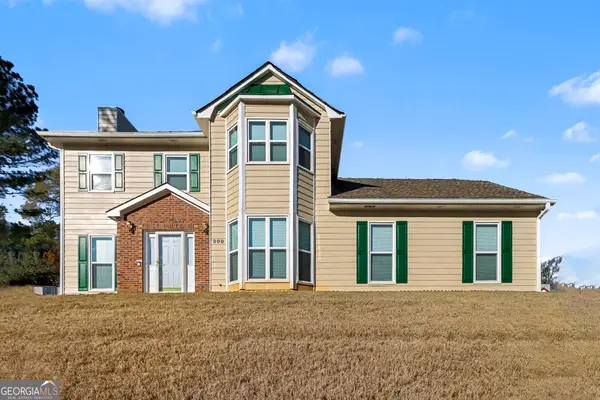 $359,995Active3 beds 3 baths1,600 sq. ft.
$359,995Active3 beds 3 baths1,600 sq. ft.200 Weatherly Drive, Fayetteville, GA 30214
MLS# 10661968Listed by: Presto Real Estate Corp. - New
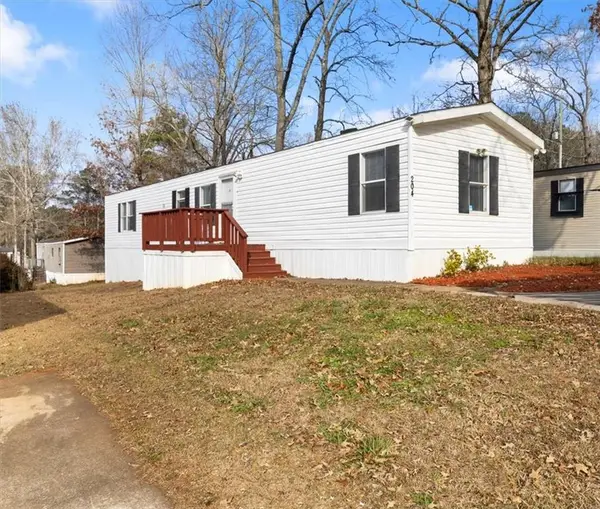 $55,000Active3 beds 2 baths1,056 sq. ft.
$55,000Active3 beds 2 baths1,056 sq. ft.204 Fleetwood Dr, Fayetteville, GA 30214
MLS# 7695774Listed by: EXP REALTY, LLC. - New
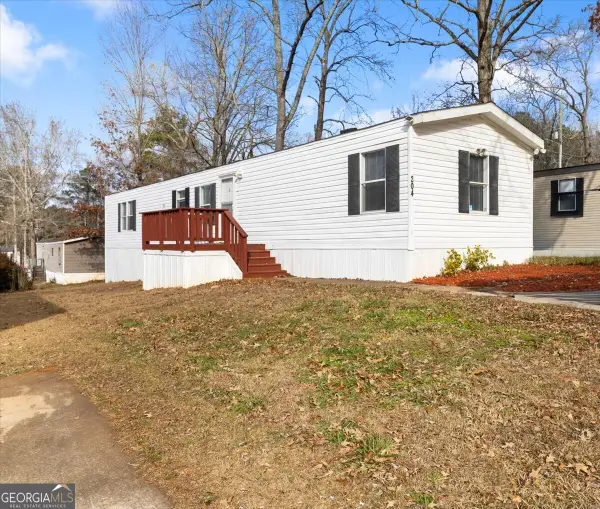 $55,000Active3 beds 2 baths
$55,000Active3 beds 2 baths204 Fleetwood Dr, Fayetteville, GA 30214
MLS# 10661700Listed by: eXp Realty - New
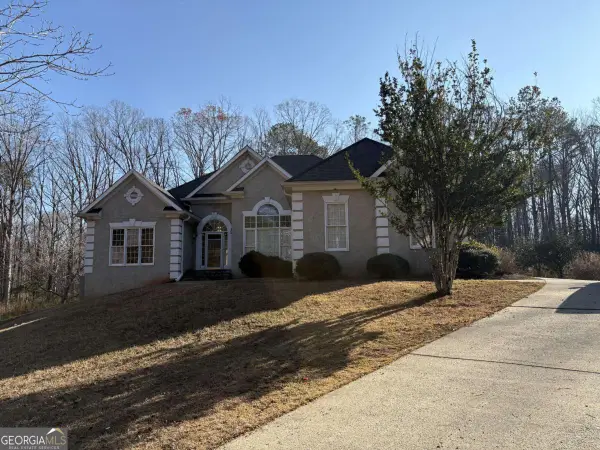 $499,000Active4 beds 3 baths2,126 sq. ft.
$499,000Active4 beds 3 baths2,126 sq. ft.125 Arlington Trace, Fayetteville, GA 30215
MLS# 10661544Listed by: Tally Real Estate Group LLC - New
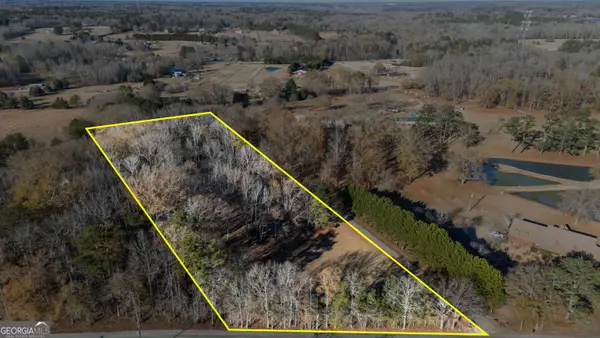 $189,900Active5 Acres
$189,900Active5 AcresBTWN 222 & 240 Mud Bridge Road - 5 Acres, Fayetteville, GA 30215
MLS# 10661065Listed by: Real Broker LLC - Coming Soon
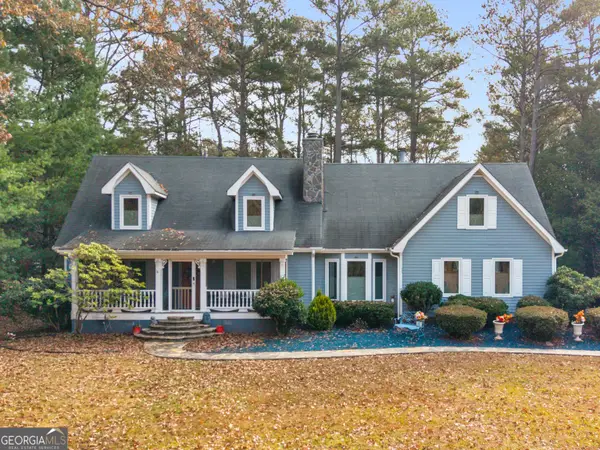 $560,000Coming Soon4 beds 5 baths
$560,000Coming Soon4 beds 5 baths180 Roxboro Court, Fayetteville, GA 30215
MLS# 10661080Listed by: Keller Williams Rlty Atl Part - New
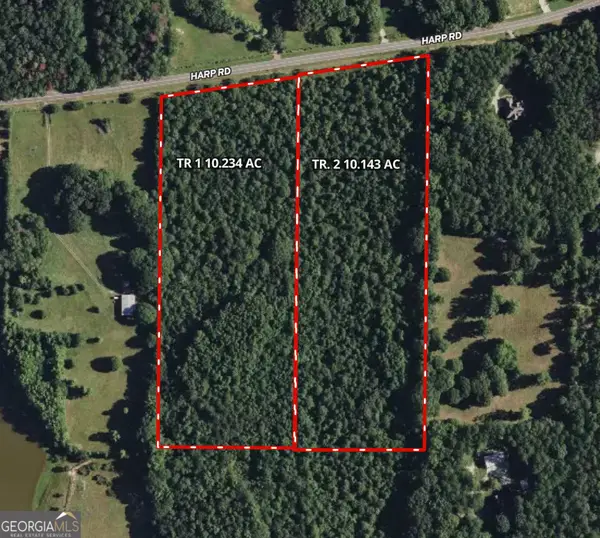 $330,000Active10.23 Acres
$330,000Active10.23 Acres10.234 AC Harp Road, Fayetteville, GA 30215
MLS# 10660864Listed by: Bowers & Burns Real Estate Co. - New
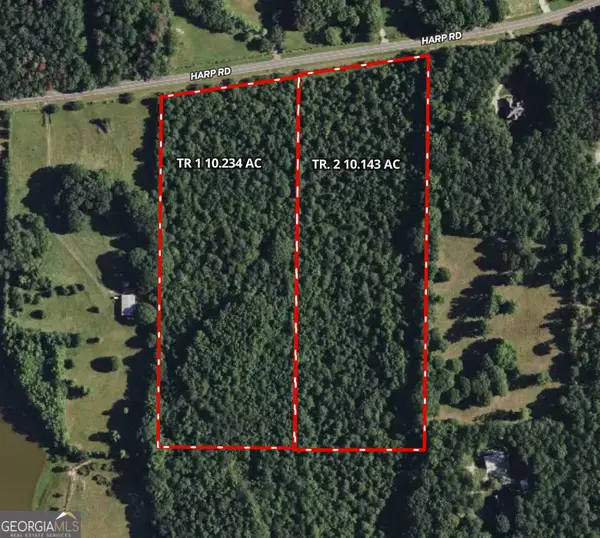 $325,000Active10.14 Acres
$325,000Active10.14 Acres10.143 AC Harp Road, Fayetteville, GA 30215
MLS# 10660870Listed by: Bowers & Burns Real Estate Co.
