120 Wright Trace #19, Fayetteville, GA 30215
Local realty services provided by:Better Homes and Gardens Real Estate Metro Brokers
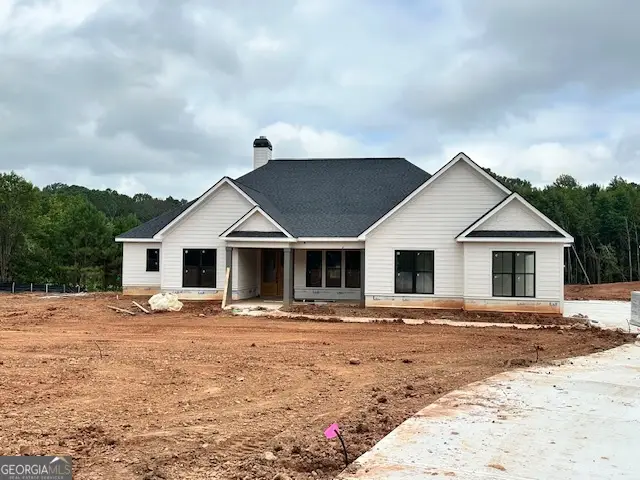
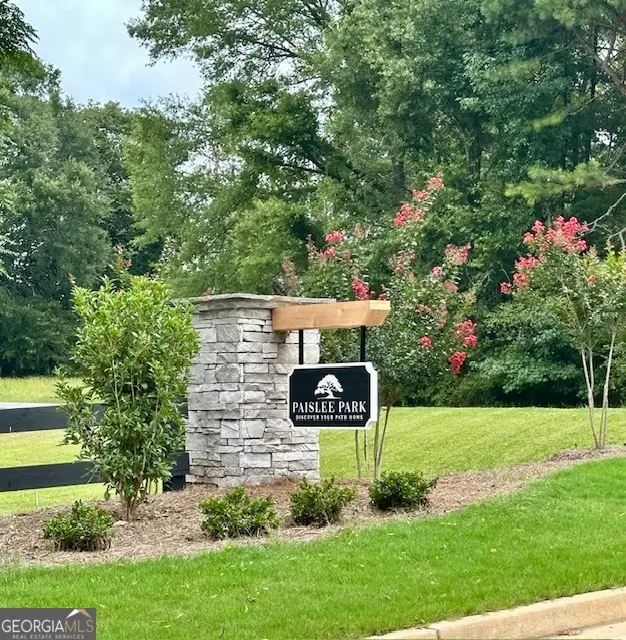

120 Wright Trace #19,Fayetteville, GA 30215
$689,900
- 4 Beds
- 3 Baths
- 2,749 sq. ft.
- Single family
- Active
Listed by:verkina parrish
Office:berkshire hathaway homeservices georgia properties
MLS#:10581370
Source:METROMLS
Price summary
- Price:$689,900
- Price per sq. ft.:$250.96
- Monthly HOA dues:$25
About this home
**Seller is offering up to $10,000 toward closing costs or rate buy-downs!** Welcome to the *Oconee* plan by New Leaf Homes - a beautifully designed 4-bedroom, 3-bath ranch with 2,749 sq ft of living space built on one acre in Whitewater High School district. This open-concept home offers a spacious primary suite, a guest room with private bath, and designer finishes throughout. The family room features a 42" wood-burning fireplace with a cedar mantel and stone surround. Enjoy 9' ceilings on the main floor, engineered hardwood in common areas, and plush carpet in bedrooms. The chef-style kitchen includes painted designer cabinets with decorative hood, quartz countertops, tiled backsplash, and stainless steel appliances - including a 36" electric cooktop, built-in wall oven with convection & air fry, microwave, and dishwasher. Added touches like a double trash pullout and undermount sink with disposal offer everyday convenience. The primary suite is filled with natural light and connects to a luxury bath featuring dual entrances into a large tiled shower with frameless glass doors, designer finishes, and a spacious his-and-her closet with direct access to the laundry room. All bathrooms feature quartz countertops, designer cabinetry, and tile flooring. One secondary bedroom has an en suite bath, and the other full bath includes a tiled tub with niche. Exterior highlights include a covered back patio, professionally landscaped yard with irrigation, and a 3-car garage with 8' tall doors - perfect for trucks or SUVs. Additional features: 8' interior doors, 6" baseboards, Sherwin-Williams designer paint, Schlage lever hardware, and more. This home offers a blend of elegance, comfort, and everyday functionality.
Contact an agent
Home facts
- Year built:2025
- Listing Id #:10581370
- Updated:August 14, 2025 at 10:41 AM
Rooms and interior
- Bedrooms:4
- Total bathrooms:3
- Full bathrooms:3
- Living area:2,749 sq. ft.
Heating and cooling
- Cooling:Central Air
- Heating:Heat Pump
Structure and exterior
- Roof:Composition
- Year built:2025
- Building area:2,749 sq. ft.
- Lot area:1 Acres
Schools
- High school:Whitewater
- Middle school:Whitewater
- Elementary school:Inman
Utilities
- Water:Public, Water Available
- Sewer:Septic Tank
Finances and disclosures
- Price:$689,900
- Price per sq. ft.:$250.96
- Tax amount:$5,000 (2025)
New listings near 120 Wright Trace #19
- New
 $424,900Active4 beds 4 baths2,615 sq. ft.
$424,900Active4 beds 4 baths2,615 sq. ft.335 Burch Road, Fayetteville, GA 30215
MLS# 10584434Listed by: Aberdeen Fine Properties Inc - New
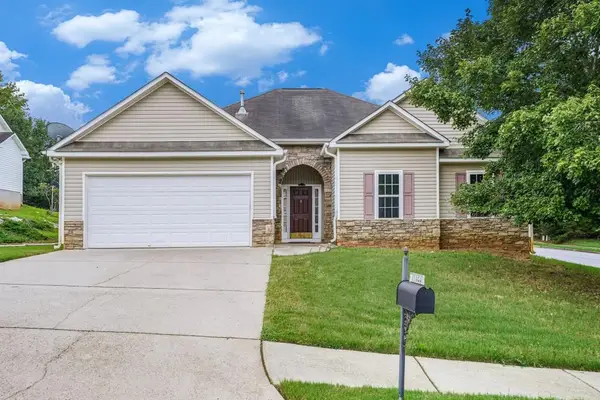 $269,900Active3 beds 2 baths1,595 sq. ft.
$269,900Active3 beds 2 baths1,595 sq. ft.11853 Fairway Overlook, Fayetteville, GA 30215
MLS# 7632658Listed by: JEFF JUSTICE AND COMPANY REALTORS - New
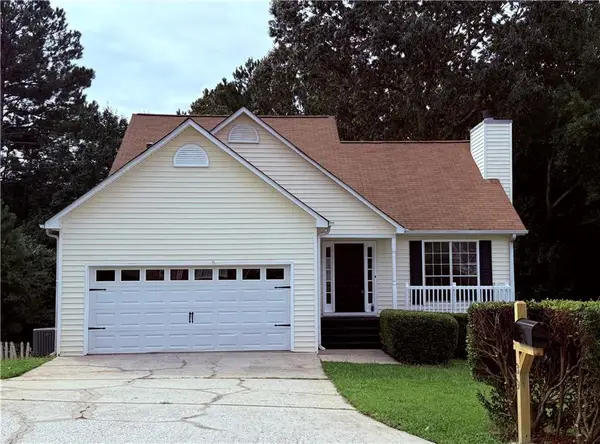 $359,000Active4 beds 4 baths3,000 sq. ft.
$359,000Active4 beds 4 baths3,000 sq. ft.39 Oak Hill Terrace, Fayetteville, GA 30215
MLS# 7632557Listed by: DRAKE REALTY, INC - Coming Soon
 $317,000Coming Soon2 beds 1 baths
$317,000Coming Soon2 beds 1 baths155 Austin Drive, Fayetteville, GA 30214
MLS# 10584152Listed by: eXp Realty - New
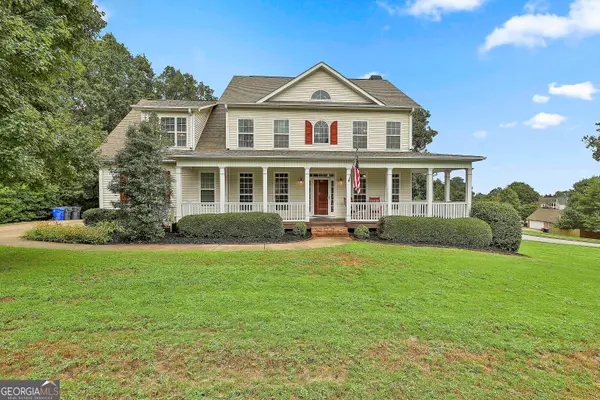 $550,000Active6 beds 4 baths3,886 sq. ft.
$550,000Active6 beds 4 baths3,886 sq. ft.262 Otter Circle, Fayetteville, GA 30215
MLS# 10584106Listed by: eXp Realty - New
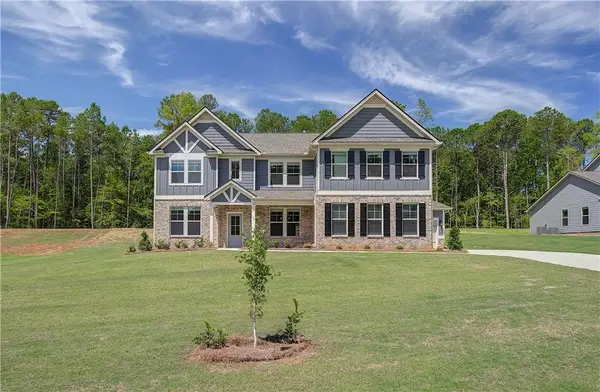 $699,993Active5 beds 4 baths4,008 sq. ft.
$699,993Active5 beds 4 baths4,008 sq. ft.120 Cooper Cove W, Fayetteville, GA 30215
MLS# 7632409Listed by: DRB GROUP GEORGIA, LLC - New
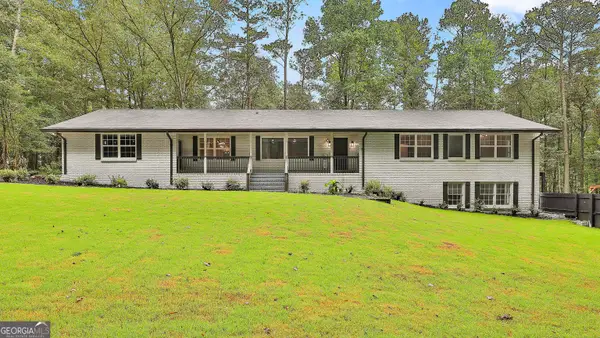 $650,000Active4 beds 5 baths4,160 sq. ft.
$650,000Active4 beds 5 baths4,160 sq. ft.134 Franjoy Lane, Fayetteville, GA 30214
MLS# 10583873Listed by: Maximum One Realty Partners - New
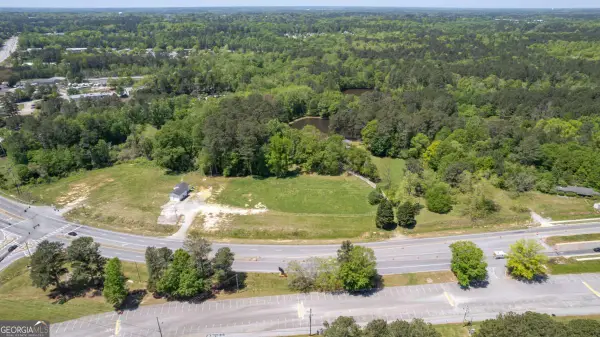 $499,000Active4.48 Acres
$499,000Active4.48 Acres1202 Highway 54 E, Fayetteville, GA 30214
MLS# 10583883Listed by: Bush Real Estate - Coming Soon
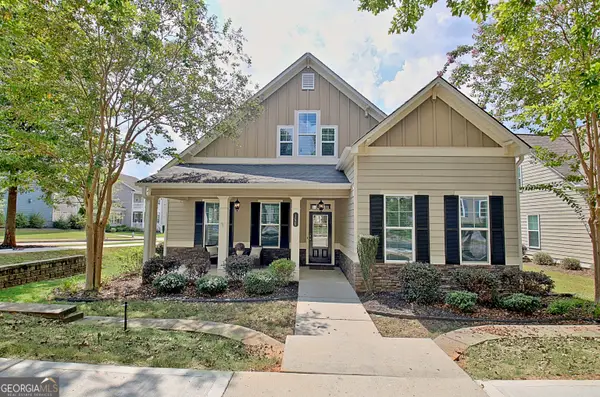 $450,000Coming Soon5 beds 3 baths
$450,000Coming Soon5 beds 3 baths155 Colonial Court, Fayetteville, GA 30214
MLS# 10583651Listed by: Ansley Real Estate | Christie's Int' - New
 $629,995Active5 beds 5 baths6,200 sq. ft.
$629,995Active5 beds 5 baths6,200 sq. ft.115 Westside Way, Fayetteville, GA 30214
MLS# 7632038Listed by: TOP BROKERAGE, LLC

