125 Linton Hall Hollow, Fayetteville, GA 30214
Local realty services provided by:Better Homes and Gardens Real Estate Metro Brokers
125 Linton Hall Hollow,Fayetteville, GA 30214
$595,000
- 4 Beds
- 4 Baths
- 3,100 sq. ft.
- Single family
- Active
Listed by:stacy carter
Office:exit pathway realty
MLS#:10585726
Source:METROMLS
Price summary
- Price:$595,000
- Price per sq. ft.:$191.94
- Monthly HOA dues:$74.5
About this home
Welcome home! This immaculate 4-bedroom, 3.5-bath Craftsman ranch with an upstairs guest suite blends timeless design with modern convenience in a highly sought-after swim/pickleball community. Only six years old and cared for by one meticulous owner, it looks and feels brand new. Step inside and be wowed by soaring 12-foot ceilings, 10-foot doors, and sun-filled open spaces that invite both everyday living and elegant entertaining. The chef's kitchen is the heart of the home, featuring barely used appliances, a 7-foot island with sink, gas cooktop with vent hood, double wall Electrolux ovens (including convection/microwave), a walk-in pantry, and a butler's pantry for effortless hosting. The family room features a gas fireplace that turns on with the flip of a switch-perfect for instant ambiance. The primary suite offers direct access to the laundry room through a custom closet system, making daily routines a breeze. The additional bedrooms, including the private upstairs suite, provide flexibility for guests, hobbies, or a home office. Enjoy thoughtful details throughout: mudroom with storage at garage entry, floating storage cabinets in the oversized 3-car garage, multiple storage closets, and smart home wiring for convenience and security. Unwind on the lighted, covered back porch with a ceiling fan-a peaceful spot to enjoy your morning coffee or relax at the end of the day. This home offers not just a place to live, but a lifestyle to love. Move-in ready, beautifully maintained, and designed for comfort-don't miss the chance to make it yours! Beyond the home, The Villages at Lafayette offers a picturesque, pet-friendly neighborhood with sidewalks, friendly neighbors, and easy access to Trilith and vibrant downtown Fayetteville-ideal for shopping, dining, and community events.
Contact an agent
Home facts
- Year built:2019
- Listing ID #:10585726
- Updated:September 29, 2025 at 07:26 PM
Rooms and interior
- Bedrooms:4
- Total bathrooms:4
- Full bathrooms:3
- Half bathrooms:1
- Living area:3,100 sq. ft.
Heating and cooling
- Cooling:Ceiling Fan(s), Central Air
- Heating:Central
Structure and exterior
- Roof:Composition
- Year built:2019
- Building area:3,100 sq. ft.
- Lot area:0.2 Acres
Schools
- High school:Fayette County
- Middle school:Bennetts Mill
- Elementary school:Spring Hill
Utilities
- Water:Public
- Sewer:Public Sewer, Sewer Connected
Finances and disclosures
- Price:$595,000
- Price per sq. ft.:$191.94
- Tax amount:$6,297 (24)
New listings near 125 Linton Hall Hollow
- New
 $3,500,000Active5 beds 6 baths5,332 sq. ft.
$3,500,000Active5 beds 6 baths5,332 sq. ft.230 Central Avenue, Fayetteville, GA 30214
MLS# 10614440Listed by: Berkshire Hathaway HomeServices Georgia Properties - New
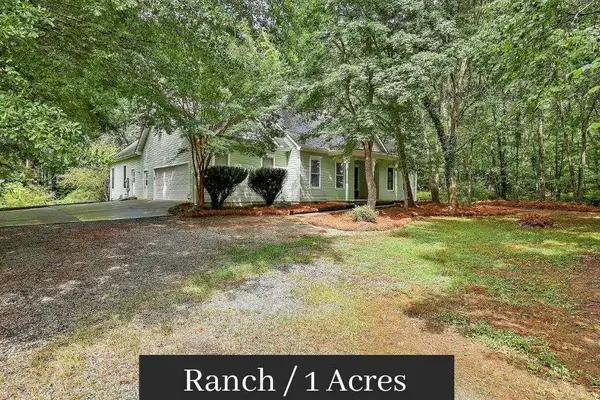 $439,000Active4 beds 4 baths
$439,000Active4 beds 4 baths615 New Hope Road, Fayetteville, GA 30214
MLS# 7656877Listed by: CHAPMAN HALL REALTORS - Coming Soon
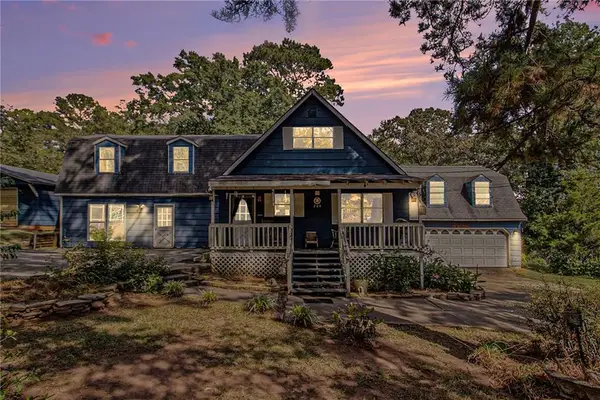 $300,000Coming Soon4 beds 1 baths
$300,000Coming Soon4 beds 1 baths204 Rising Star Road, Fayetteville, GA 30215
MLS# 7656864Listed by: ORCHARD BROKERAGE LLC - New
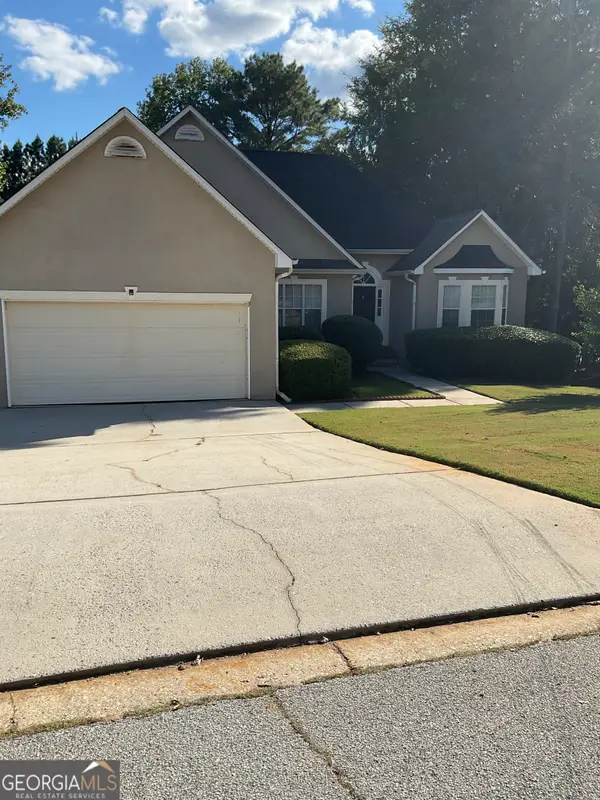 $260,000Active3 beds 2 baths1,587 sq. ft.
$260,000Active3 beds 2 baths1,587 sq. ft.316 Players Circle, Fayetteville, GA 30215
MLS# 10614070Listed by: AARE - New
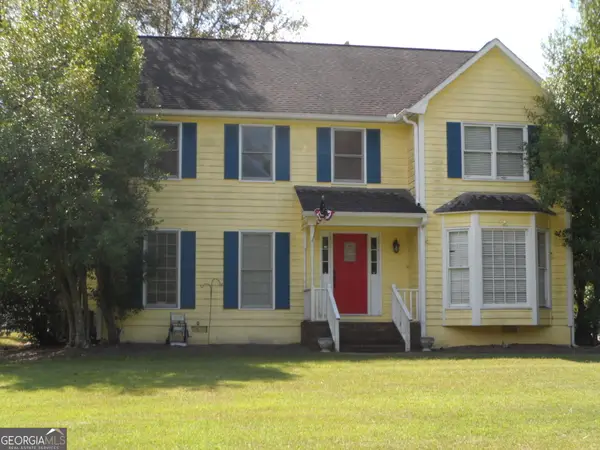 $419,990Active4 beds 3 baths2,360 sq. ft.
$419,990Active4 beds 3 baths2,360 sq. ft.105 Sweet Briar Trail, Fayetteville, GA 30215
MLS# 10613989Listed by: Keller Williams Rlty Atl. Part - New
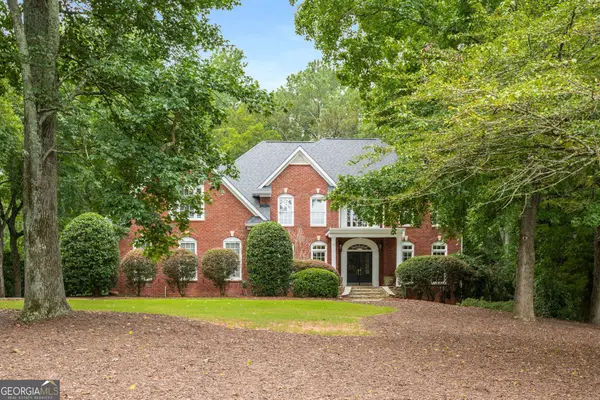 $995,000Active4 beds 5 baths4,281 sq. ft.
$995,000Active4 beds 5 baths4,281 sq. ft.135 Troon Drive, Fayetteville, GA 30215
MLS# 10613813Listed by: Atlanta Fine Homes - Sotheby's Int'l - New
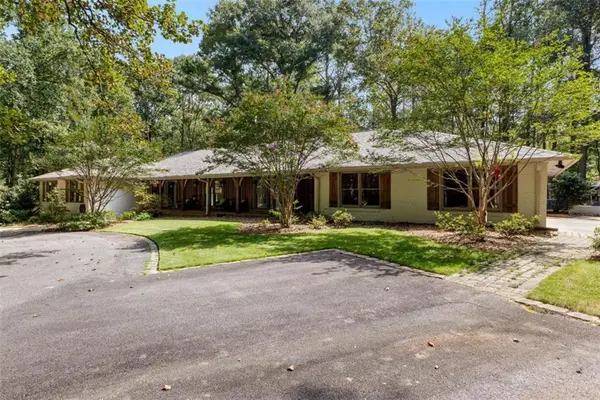 $979,000Active5 beds 4 baths3,007 sq. ft.
$979,000Active5 beds 4 baths3,007 sq. ft.200 Providence Road, Fayetteville, GA 30215
MLS# 7656450Listed by: BERKSHIRE HATHAWAY HOMESERVICES GEORGIA PROPERTIES - New
 $690,000Active3 beds 3 baths2,298 sq. ft.
$690,000Active3 beds 3 baths2,298 sq. ft.225 Banks Road, Fayetteville, GA 30214
MLS# 10613250Listed by: Century 21 Connect Realty - New
 $275,000Active4 beds 3 baths2,203 sq. ft.
$275,000Active4 beds 3 baths2,203 sq. ft.135 Pamela Court, Fayetteville, GA 30214
MLS# 7656027Listed by: RE/MAX METRO ATLANTA CITYSIDE - New
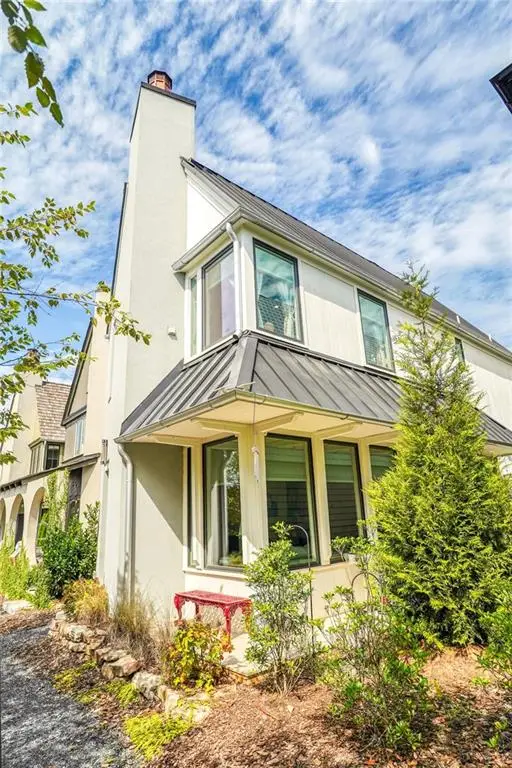 $670,000Active2 beds 3 baths1,304 sq. ft.
$670,000Active2 beds 3 baths1,304 sq. ft.305 Breakspear Lane, Fayetteville, GA 30214
MLS# 7655487Listed by: STUDIO HOUSING ATLANTA, INC.
