140 Alford Drive, Fayetteville, GA 30215
Local realty services provided by:Better Homes and Gardens Real Estate Metro Brokers
Listed by: jacob mullins
Office: dwelli
MLS#:10647644
Source:METROMLS
Price summary
- Price:$555,000
- Price per sq. ft.:$161.15
About this home
WELCOME TO THIS 5 BEDROOMS, 3 BATHS RANCH WITH A FINISHED BASEMENT ON 2.4 ACRES! This 3444 square foot home offers LVP flooring, split bedroom plan with the master on the main level. New renovated walk in shower in the master bath with a separate soaking tub and a walk in closet. Spacious kitchen with a pantry and two separate dining areas one for a large dining table and one for a breakfast area; along with the options for bar stool seating at the quartz counter tops. Open living room and foyer with plenty of large window lighting and featuring the perfect shiplap with updated fireplace and gorgeous board and baton hallways leading to another full bath and three additional bedrooms/offices spaces. The main floor features a mudroom/laundry room hook ups. Downstairs, is a full finished basement with the 5th bedroom making it a perfect setting for guest bedroom/in law suite. Wide open den area to make a game/play room, a full bath with laundry hook ups here as well, and another closed off unfinished area for storage. With 2.4 acres this home offers plenty of fenced in yard area with a small in ground fire pit and great level lot for a pool! Featuring a 2 car garage, large deck, a privacy brick wall, and perfect area under the deck for cookouts! Brand new gutters and roof that is still under warranty. This home also features a gas water heater, on a well but has the potential to be on public water. White Water school district with no HOA!
Contact an agent
Home facts
- Year built:1999
- Listing ID #:10647644
- Updated:February 13, 2026 at 11:54 AM
Rooms and interior
- Bedrooms:5
- Total bathrooms:3
- Full bathrooms:3
- Living area:3,444 sq. ft.
Heating and cooling
- Cooling:Ceiling Fan(s), Electric, Heat Pump
- Heating:Central, Electric, Heat Pump
Structure and exterior
- Roof:Composition
- Year built:1999
- Building area:3,444 sq. ft.
- Lot area:2.4 Acres
Schools
- High school:Whitewater
- Middle school:Whitewater
- Elementary school:Minter
Utilities
- Water:Water Available, Well
- Sewer:Septic Tank
Finances and disclosures
- Price:$555,000
- Price per sq. ft.:$161.15
- Tax amount:$5,356 (23)
New listings near 140 Alford Drive
- Open Sun, 1 to 3pmNew
 $819,000Active5 beds 5 baths4,914 sq. ft.
$819,000Active5 beds 5 baths4,914 sq. ft.150 Adams Park Drive, Fayetteville, GA 30214
MLS# 10690168Listed by: Ansley Real Estate | Christie's Int' - New
 $459,900Active3 beds 3 baths2,258 sq. ft.
$459,900Active3 beds 3 baths2,258 sq. ft.100 Highview Trace, Fayetteville, GA 30215
MLS# 10689727Listed by: Berkshire Hathaway HomeServices Georgia Properties - New
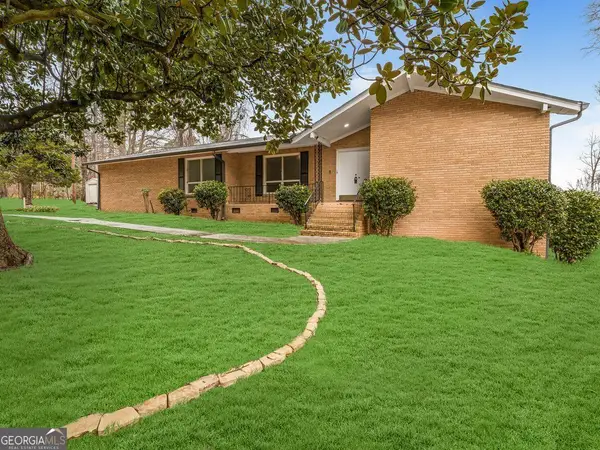 Listed by BHGRE$380,000Active3 beds 2 baths2,153 sq. ft.
Listed by BHGRE$380,000Active3 beds 2 baths2,153 sq. ft.247 Smithstone Path, Fayetteville, GA 30214
MLS# 10689687Listed by: BHGRE Metro Brokers - Coming Soon
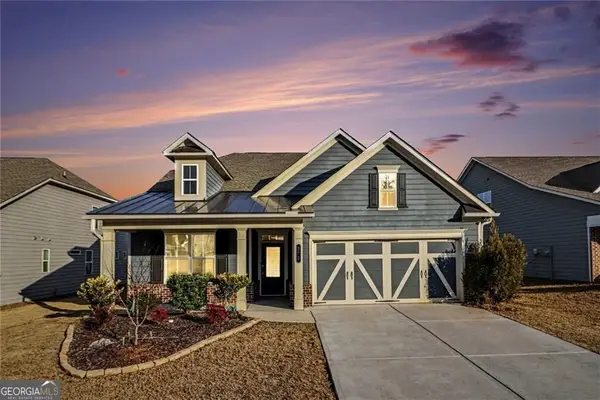 Listed by BHGRE$445,000Coming Soon3 beds 2 baths
Listed by BHGRE$445,000Coming Soon3 beds 2 baths375 Plainfield Street, Fayetteville, GA 30215
MLS# 10689219Listed by: BHGRE Metro Brokers - New
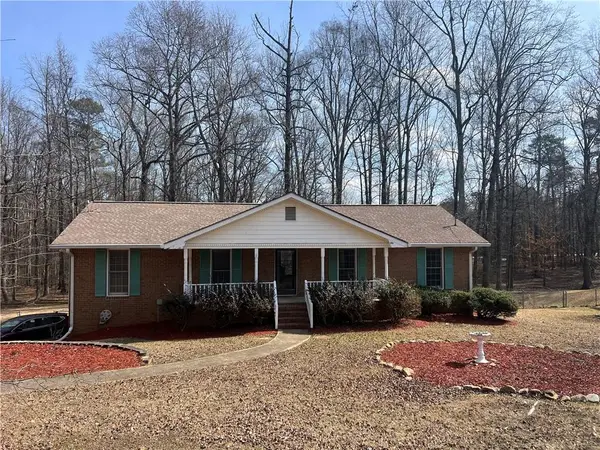 $330,000Active5 beds 3 baths2,633 sq. ft.
$330,000Active5 beds 3 baths2,633 sq. ft.265 Merrydale Drive, Fayetteville, GA 30215
MLS# 7717117Listed by: WE BUY HOUSES REALTY, LLC - New
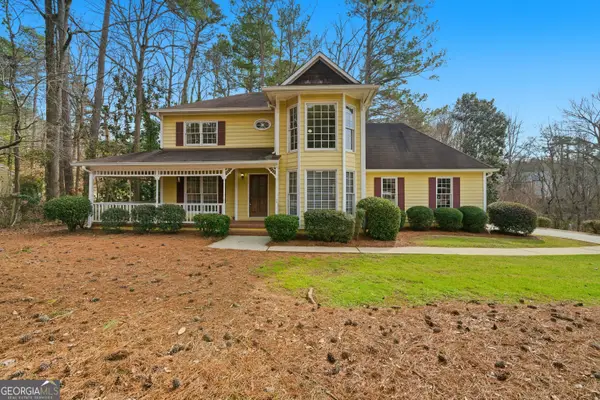 $415,000Active4 beds 3 baths2,782 sq. ft.
$415,000Active4 beds 3 baths2,782 sq. ft.110 Lakepoint Lane, Fayetteville, GA 30215
MLS# 10688941Listed by: Berkshire Hathaway HomeServices Georgia Properties - Open Sat, 12 to 2pmNew
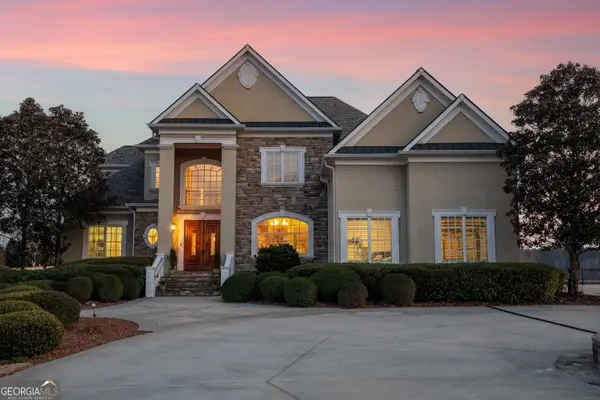 $1,450,000Active5 beds 7 baths7,648 sq. ft.
$1,450,000Active5 beds 7 baths7,648 sq. ft.940 Winged Foot Trail, Fayetteville, GA 30215
MLS# 10688429Listed by: Ansley Real Estate | Christie's Int' - New
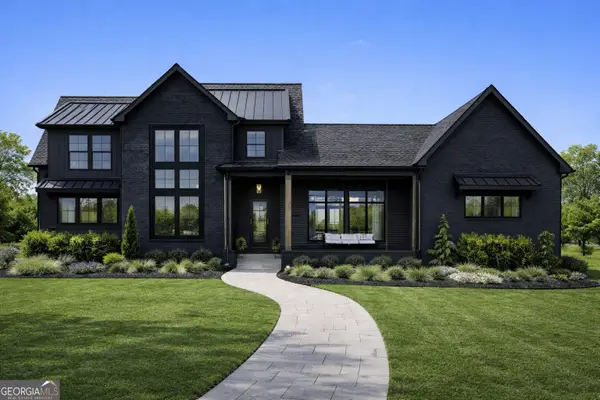 $1,200,000Active4 beds 4 baths3,011 sq. ft.
$1,200,000Active4 beds 4 baths3,011 sq. ft.0 Matteo Way #LOT 4, Fayetteville, GA 30215
MLS# 10687679Listed by: Keller Williams Rlty Atl. Part - New
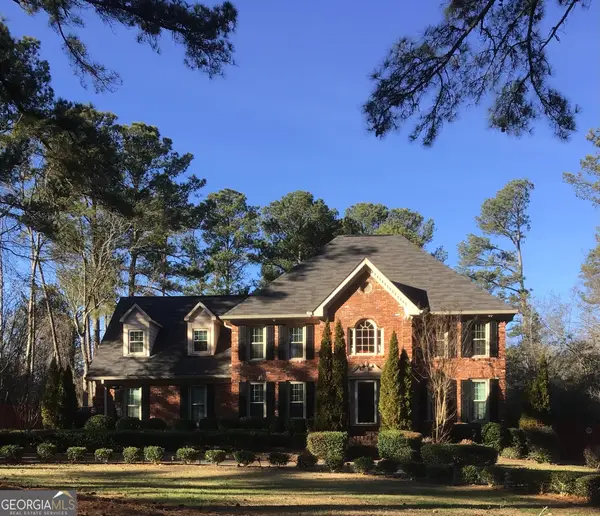 $449,900Active5 beds 3 baths3,324 sq. ft.
$449,900Active5 beds 3 baths3,324 sq. ft.290 Dix Lee On Drive, Fayetteville, GA 30214
MLS# 10687636Listed by: Maximum One Realty Partners - New
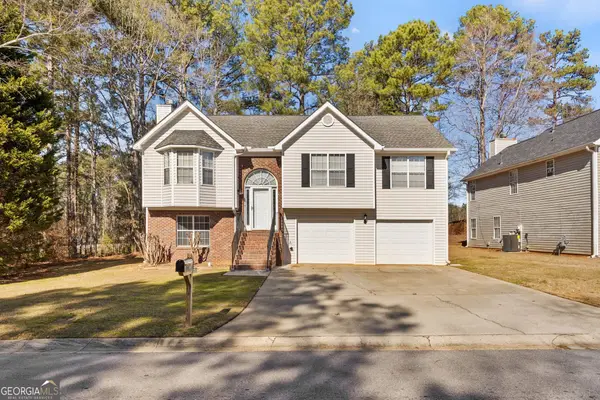 $315,000Active4 beds 3 baths
$315,000Active4 beds 3 baths11600 Spring Lake Way, Fayetteville, GA 30215
MLS# 10687578Listed by: Indigo Road Realty Georgia

