140 Silvermere, Fayetteville, GA 30215
Local realty services provided by:Better Homes and Gardens Real Estate Metro Brokers
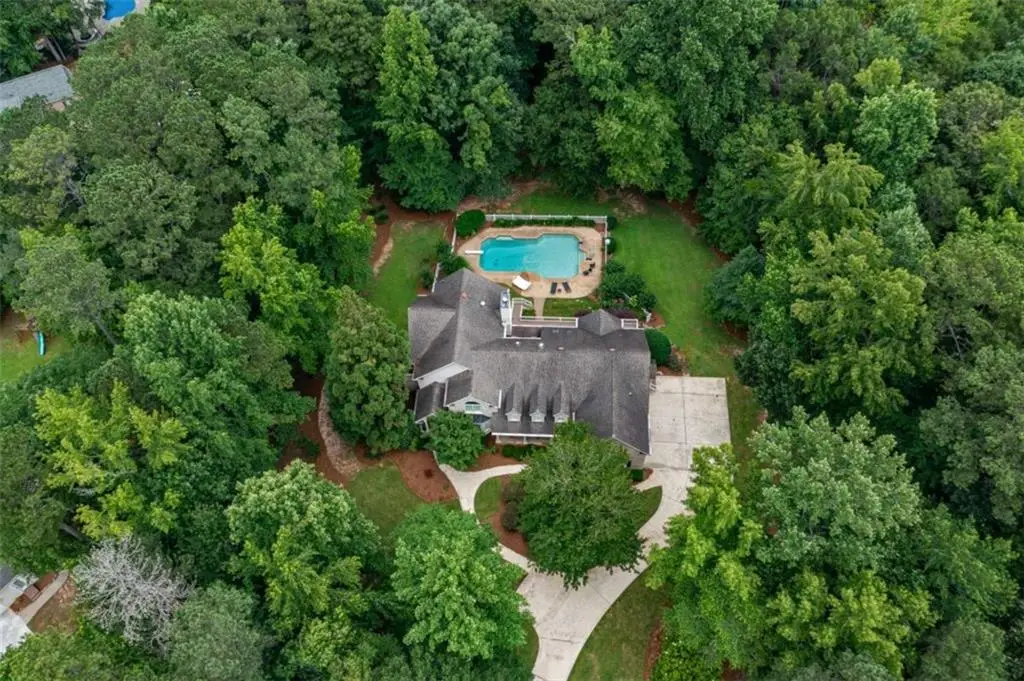
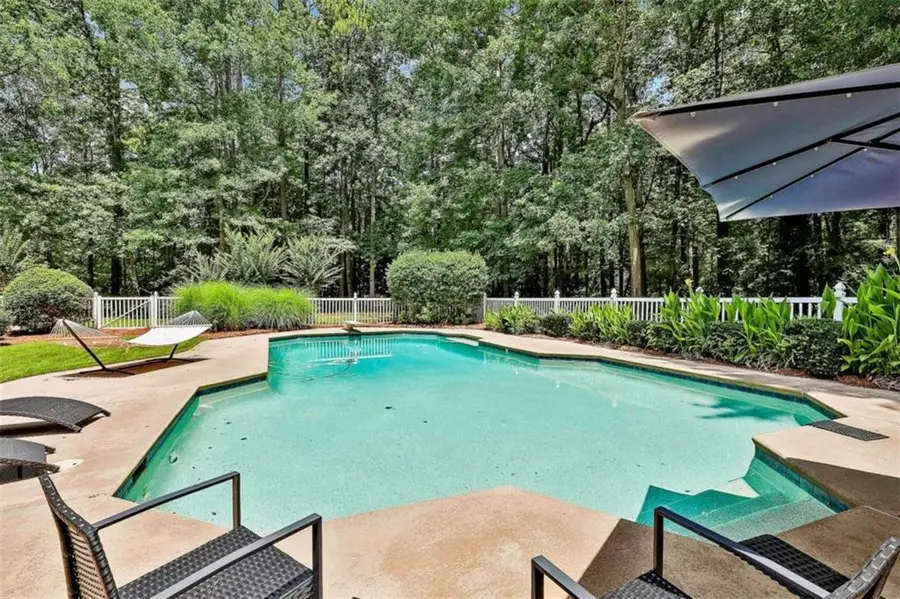
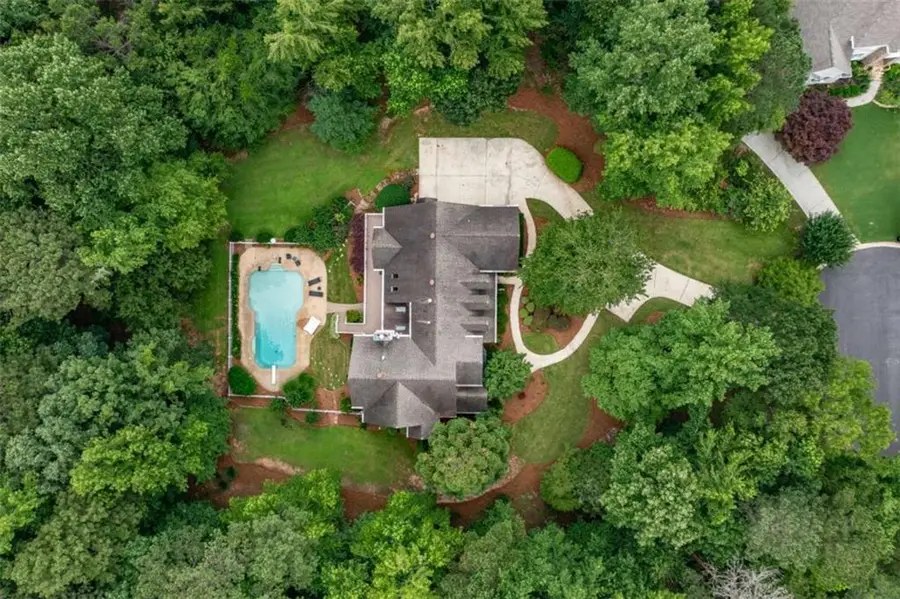
Listed by:april parker
Office:chapman hall realtors
MLS#:7603960
Source:FIRSTMLS
Price summary
- Price:$925,000
- Price per sq. ft.:$162.42
- Monthly HOA dues:$273.08
About this home
Pure elegance in Fayette County's only gated community Whitewater Creek Subdivision. Tucked away on a quiet cul-de-sac, this custom home has all the space you need on a 1.3 Acre lot.Located in the Starr's Mill school district and connected to the golfcart paths of Peachtree City. Enter the two-story foyer, which features numerous windows for natural light and attractive inlaid hardwood flooring. Pillars flank the gorgeous living room. A beautiful bay window enhances the dining room (turned into a navy library), and it has a convenient butler's pantry. The two-story great room offers ample space for the entire family and features a fireplace with gas logs, a wet bar, and a door to the deck, all while providing an abundance of natural light. This home has the kitchen of your dreams! You will love the cabinets and counter space galore, granite countertops, double oven (one is a convection oven), ice maker, beverage cooler, gas cooktop, large island, and a convenient door to a friend's porch. There is seating for four or more at the breakfast bar, or you can sit in the breakfast room, which features a vaulted ceiling and two skylights. The sunroom could be used as an office or playroom, overlooks the backyard, and has access to the back deck. The laundry room has a closet, sink, and space for a freezer or second refrigerator. There are two half baths on the main level. One is located near the family room, and the other is near the laundry room. The master suite is located upstairs and features a tray ceiling, two walk-in closets, a vaulted master bath, cherry vanities with granite countertops, a beautiful leaded glass window, and a jetted tub. There are three additional bedrooms upstairs. One has a private bathroom and a full walk-in closet. The other two bedrooms feature vaulted ceilings and share a large Jack-and-Jill bathroom. The terrace level is ideal for a media room, teen hangout area, and more, and features a bedroom, bathroom, and access to a covered porch. There are two unfinished areas for storage, one that could be used for a golf cart. Step outside to your backyard oasis and spectacular pool. This Pebble Tech salt system pool is huge! 42' long, 18' wide at the deep end, and 24' wide at the shallow end for the larger playing area. Equipped with Polaris for easy maintenance. The backyard is private with beautiful landscaping.
Contact an agent
Home facts
- Year built:1991
- Listing Id #:7603960
- Updated:August 03, 2025 at 07:11 AM
Rooms and interior
- Bedrooms:5
- Total bathrooms:6
- Full bathrooms:4
- Half bathrooms:2
- Living area:5,695 sq. ft.
Heating and cooling
- Cooling:Central Air
- Heating:Central, Natural Gas
Structure and exterior
- Roof:Composition
- Year built:1991
- Building area:5,695 sq. ft.
- Lot area:1.31 Acres
Schools
- High school:Starrs Mill
- Middle school:Rising Star
- Elementary school:Braelinn
Utilities
- Water:Public, Water Available
- Sewer:Septic Tank, Sewer Available
Finances and disclosures
- Price:$925,000
- Price per sq. ft.:$162.42
- Tax amount:$10,537 (2024)
New listings near 140 Silvermere
- New
 $424,900Active4 beds 4 baths2,615 sq. ft.
$424,900Active4 beds 4 baths2,615 sq. ft.335 Burch Road, Fayetteville, GA 30215
MLS# 10584434Listed by: Aberdeen Fine Properties Inc - New
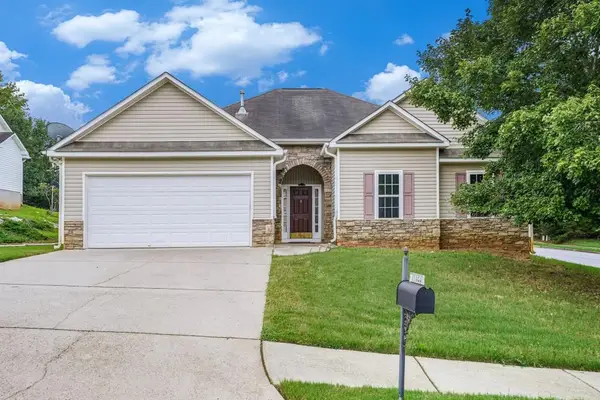 $269,900Active3 beds 2 baths1,595 sq. ft.
$269,900Active3 beds 2 baths1,595 sq. ft.11853 Fairway Overlook, Fayetteville, GA 30215
MLS# 7632658Listed by: JEFF JUSTICE AND COMPANY REALTORS - New
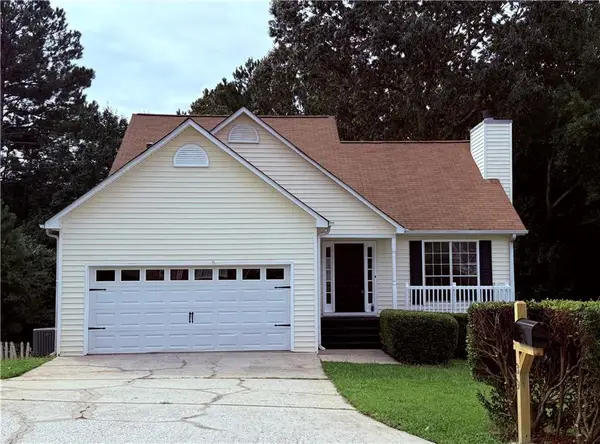 $359,000Active4 beds 4 baths3,000 sq. ft.
$359,000Active4 beds 4 baths3,000 sq. ft.39 Oak Hill Terrace, Fayetteville, GA 30215
MLS# 7632557Listed by: DRAKE REALTY, INC - Coming Soon
 $317,000Coming Soon2 beds 1 baths
$317,000Coming Soon2 beds 1 baths155 Austin Drive, Fayetteville, GA 30214
MLS# 10584152Listed by: eXp Realty - New
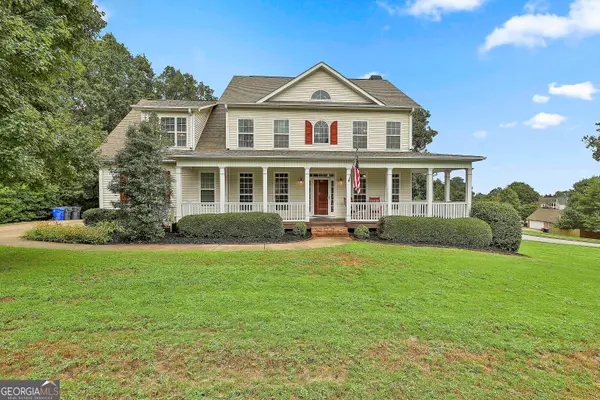 $550,000Active6 beds 4 baths3,886 sq. ft.
$550,000Active6 beds 4 baths3,886 sq. ft.262 Otter Circle, Fayetteville, GA 30215
MLS# 10584106Listed by: eXp Realty - New
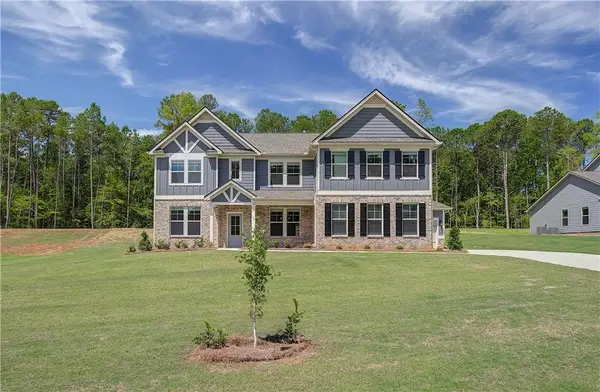 $699,993Active5 beds 4 baths4,008 sq. ft.
$699,993Active5 beds 4 baths4,008 sq. ft.120 Cooper Cove W, Fayetteville, GA 30215
MLS# 7632409Listed by: DRB GROUP GEORGIA, LLC - New
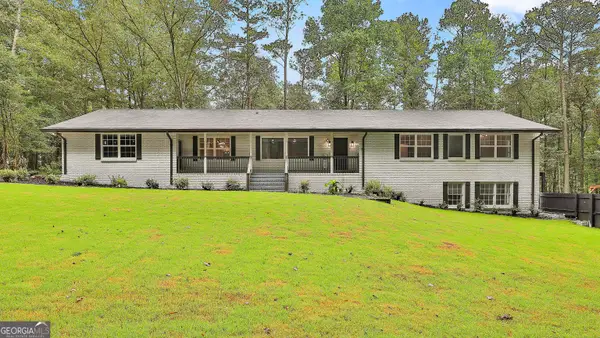 $650,000Active4 beds 5 baths4,160 sq. ft.
$650,000Active4 beds 5 baths4,160 sq. ft.134 Franjoy Lane, Fayetteville, GA 30214
MLS# 10583873Listed by: Maximum One Realty Partners - New
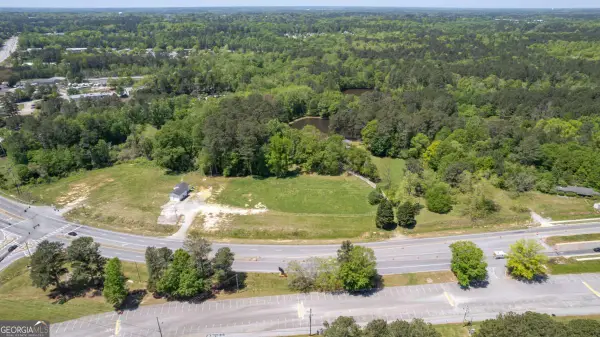 $499,000Active4.48 Acres
$499,000Active4.48 Acres1202 Highway 54 E, Fayetteville, GA 30214
MLS# 10583883Listed by: Bush Real Estate - Coming Soon
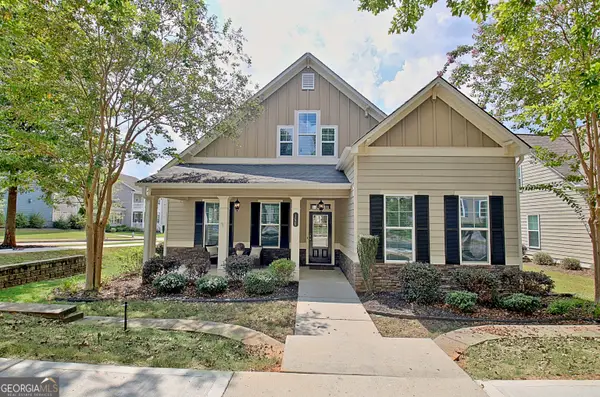 $450,000Coming Soon5 beds 3 baths
$450,000Coming Soon5 beds 3 baths155 Colonial Court, Fayetteville, GA 30214
MLS# 10583651Listed by: Ansley Real Estate | Christie's Int' - New
 $629,995Active5 beds 5 baths6,200 sq. ft.
$629,995Active5 beds 5 baths6,200 sq. ft.115 Westside Way, Fayetteville, GA 30214
MLS# 7632038Listed by: TOP BROKERAGE, LLC

