145 Walden Way, Fayetteville, GA 30214
Local realty services provided by:Better Homes and Gardens Real Estate Jackson Realty
145 Walden Way,Fayetteville, GA 30214
$530,000
- 5 Beds
- 4 Baths
- 4,793 sq. ft.
- Single family
- Active
Listed by: juania johnson
Office: palmerhouse properties
MLS#:10622320
Source:METROMLS
Price summary
- Price:$530,000
- Price per sq. ft.:$110.58
- Monthly HOA dues:$50
About this home
Welcome home to this newly renovated, spacious, well-maintained 5 bdrm/3.5 bath home located in the heart of Fayetteville with a Master on the Main. This home features an inviting entrance with gorgeous double doors, a two-story foyer leading to a formal living room or private office with oversized viewing windows, a formal dining room, and a separate family room with hardwood floors throughout the main level. The Kitchen offers Black and Stainless steel appliances, granite countertops, a gas cooktop with six burners, a walk-in pantry, an oversized island, a mini beverage bar, a double oven, a breakfast room, two dishwashers, and an open concept full view of the spacious Family Room with a fireplace and a beautiful custom accent wall. The main floor consists of the Master Suite with a large custom walk-in closet. This home boasts plenty of space with two more levels of living and entertaining space, and a large private fenced-in back yard with a large deck. Located minutes from dining, shopping, medical and Trilith Studios!
Contact an agent
Home facts
- Year built:1994
- Listing ID #:10622320
- Updated:February 13, 2026 at 11:54 AM
Rooms and interior
- Bedrooms:5
- Total bathrooms:4
- Full bathrooms:3
- Half bathrooms:1
- Living area:4,793 sq. ft.
Heating and cooling
- Cooling:Ceiling Fan(s), Central Air
- Heating:Central, Natural Gas
Structure and exterior
- Roof:Composition
- Year built:1994
- Building area:4,793 sq. ft.
- Lot area:1.06 Acres
Schools
- High school:Fayette
- Middle school:Bennetts Mill
- Elementary school:Fayetteville
Utilities
- Water:Public
- Sewer:Septic Tank
Finances and disclosures
- Price:$530,000
- Price per sq. ft.:$110.58
- Tax amount:$4,931 (2024)
New listings near 145 Walden Way
- New
 $709,900Active3 beds 3 baths1,891 sq. ft.
$709,900Active3 beds 3 baths1,891 sq. ft.610 Heatherden Avenue, Fayetteville, GA 30214
MLS# 10690731Listed by: Re/Max Pure - Open Sun, 1 to 3pmNew
 $819,000Active5 beds 5 baths4,914 sq. ft.
$819,000Active5 beds 5 baths4,914 sq. ft.150 Adams Park Drive, Fayetteville, GA 30214
MLS# 10690168Listed by: Ansley Real Estate | Christie's Int' - New
 $459,900Active3 beds 3 baths2,258 sq. ft.
$459,900Active3 beds 3 baths2,258 sq. ft.100 Highview Trace, Fayetteville, GA 30215
MLS# 10689727Listed by: Berkshire Hathaway HomeServices Georgia Properties - New
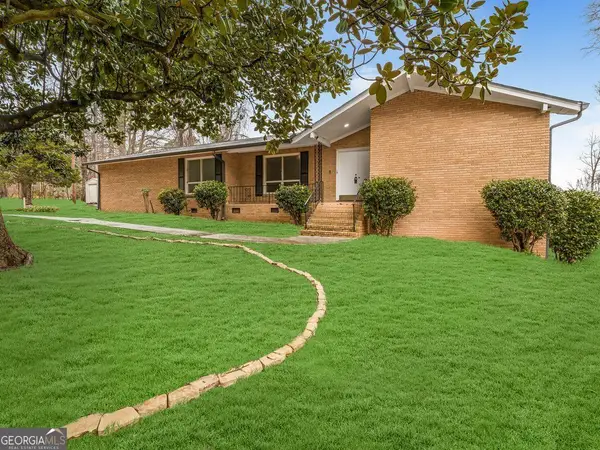 Listed by BHGRE$380,000Active3 beds 2 baths2,153 sq. ft.
Listed by BHGRE$380,000Active3 beds 2 baths2,153 sq. ft.247 Smithstone Path, Fayetteville, GA 30214
MLS# 10689687Listed by: BHGRE Metro Brokers - Coming Soon
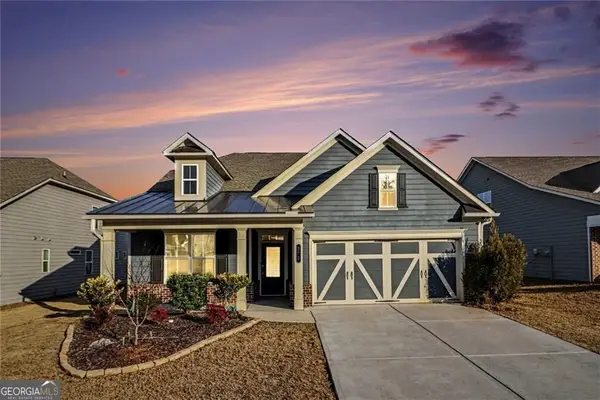 Listed by BHGRE$445,000Coming Soon3 beds 2 baths
Listed by BHGRE$445,000Coming Soon3 beds 2 baths375 Plainfield Street, Fayetteville, GA 30215
MLS# 10689219Listed by: BHGRE Metro Brokers - New
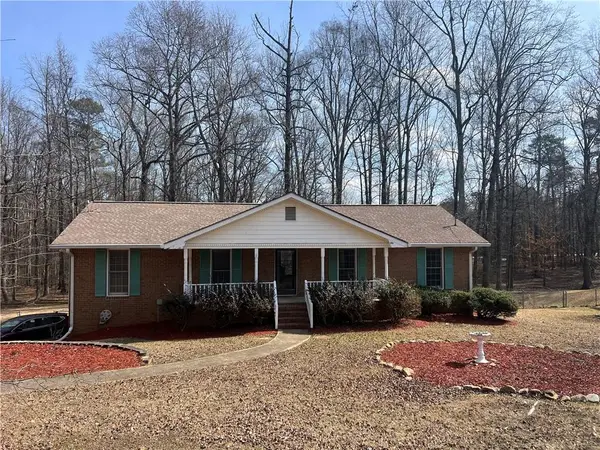 $330,000Active5 beds 3 baths2,633 sq. ft.
$330,000Active5 beds 3 baths2,633 sq. ft.265 Merrydale Drive, Fayetteville, GA 30215
MLS# 7717117Listed by: WE BUY HOUSES REALTY, LLC - New
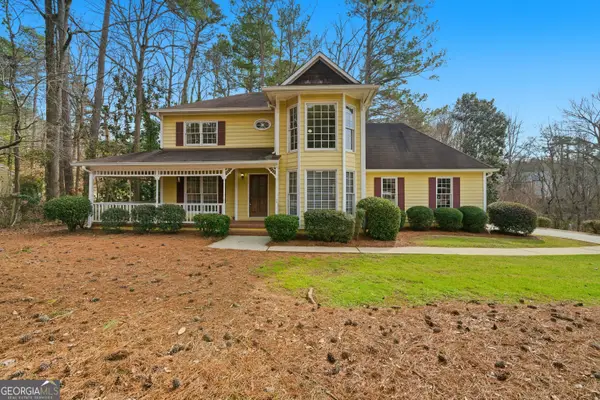 $415,000Active4 beds 3 baths2,782 sq. ft.
$415,000Active4 beds 3 baths2,782 sq. ft.110 Lakepoint Lane, Fayetteville, GA 30215
MLS# 10688941Listed by: Berkshire Hathaway HomeServices Georgia Properties - Open Sat, 12 to 2pmNew
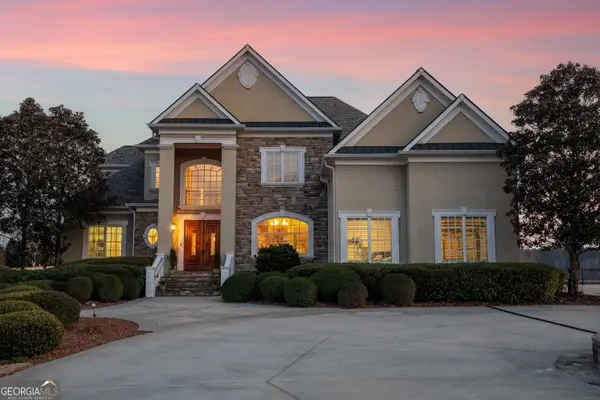 $1,450,000Active5 beds 7 baths7,648 sq. ft.
$1,450,000Active5 beds 7 baths7,648 sq. ft.940 Winged Foot Trail, Fayetteville, GA 30215
MLS# 10688429Listed by: Ansley Real Estate | Christie's Int' - New
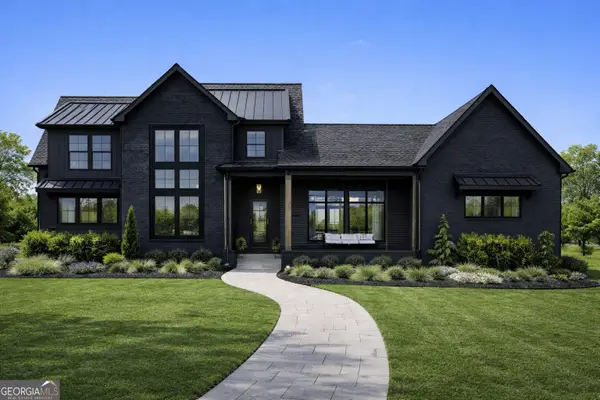 $1,200,000Active4 beds 4 baths3,011 sq. ft.
$1,200,000Active4 beds 4 baths3,011 sq. ft.0 Matteo Way #LOT 4, Fayetteville, GA 30215
MLS# 10687679Listed by: Keller Williams Rlty Atl. Part - New
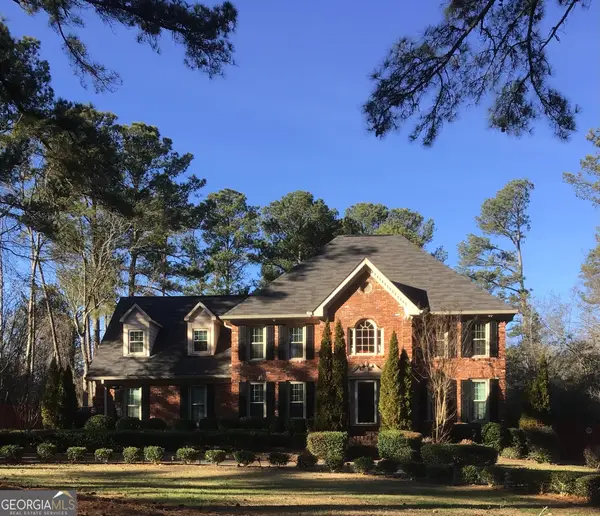 $449,900Active5 beds 3 baths3,324 sq. ft.
$449,900Active5 beds 3 baths3,324 sq. ft.290 Dix Lee On Drive, Fayetteville, GA 30214
MLS# 10687636Listed by: Maximum One Realty Partners

