150 Browns Crossing Drive, Fayetteville, GA 30215
Local realty services provided by:Better Homes and Gardens Real Estate Metro Brokers
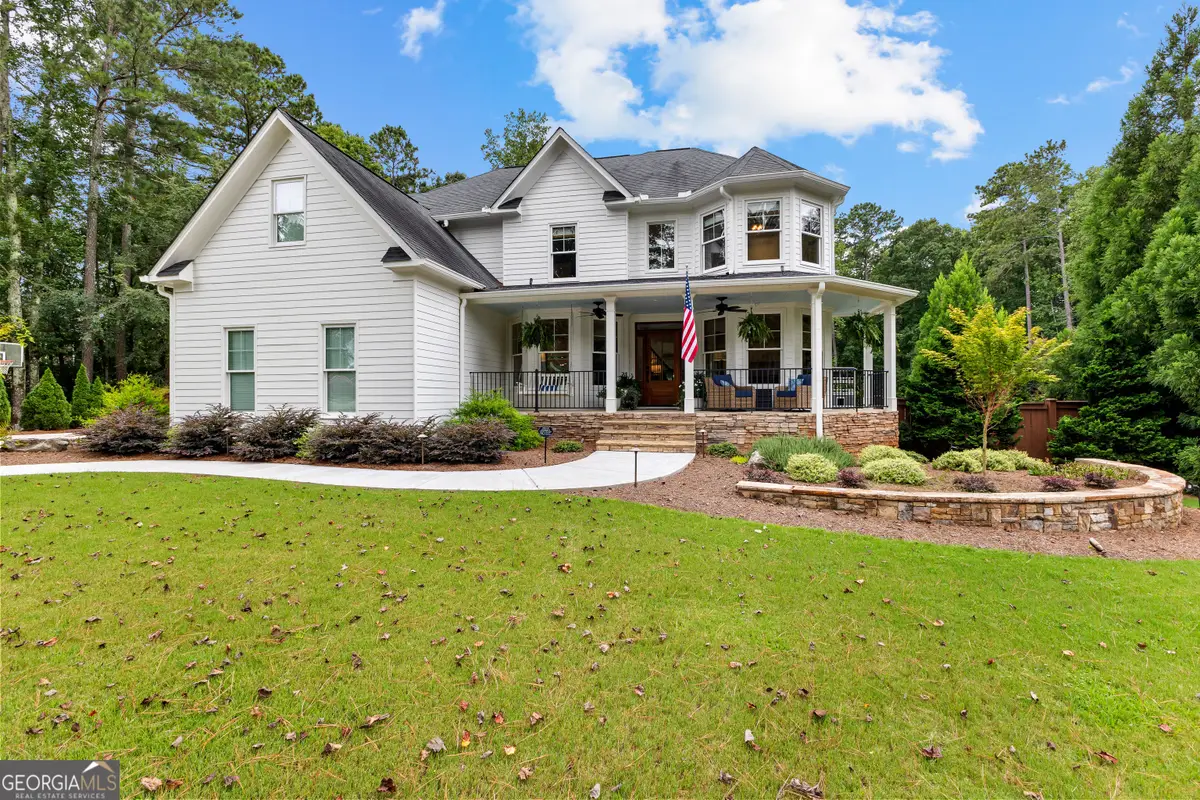
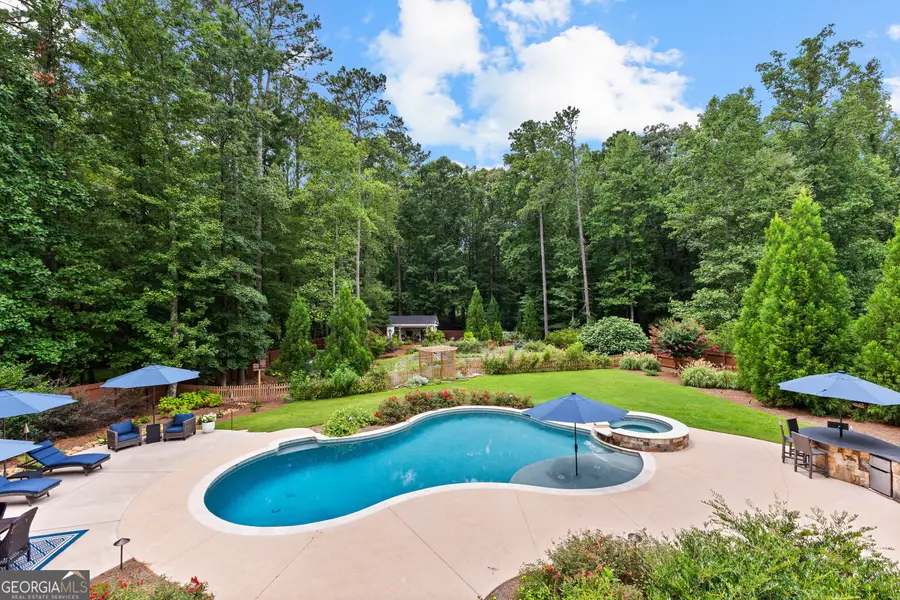

150 Browns Crossing Drive,Fayetteville, GA 30215
$975,000
- 6 Beds
- 5 Baths
- 4,683 sq. ft.
- Single family
- Active
Listed by:erin o'hara
Office:keller williams rlty. buckhead
MLS#:10581161
Source:METROMLS
Price summary
- Price:$975,000
- Price per sq. ft.:$208.2
- Monthly HOA dues:$70.83
About this home
Exceptional 6-Bedroom, 5-Bath Luxury Home with Resort-Style Amenities and Outdoor Oasis! Set in a coveted community with a clubhouse, neighborhood pool and swim team, tennis courts, Brown Lake access, and direct connection to Peachtree City's golf cart paths-this home offers not just a residence, but a lifestyle. Families will appreciate the award-winning schools, vibrant neighborhood spirit, and year-round activities. From the moment you arrive, you're greeted by stunning curb appeal-large bay windows, wrought-iron railings, a welcoming front porch, and manicured privacy landscaping. Inside, luxury meets timeless charm with all-new hardwoods on the main and upper levels, antique doors, upgraded lighting, outlets, and new windows throughout. The show-stopping chef's kitchen features quartz countertops and backsplash, a massive storage-packed island, custom cabinetry, farm sink, and a full suite of JennAir Pro stainless steel appliances- including a gas six-burner cooktop, vent hood, and dishwasher-and-a-half. The adjacent mudroom and laundry room are finished with shiplap, new cabinetry, and thoughtful organization. The living room boasts a stone gas fireplace and flows seamlessly to the formal dining room and office with built-ins and custom millwork. A main-level guest suite offers perfect flexibility for visitors or multi-generational living. Upstairs, the owner's suite overlooks the backyard oasis, with tray ceilings, built-ins, a spa-like bath featuring double vanities, quartz counters, an oversized walk-in shower with jets, rain head, and bench, a Jacuzzi soaking tub, and a massive walk-in closet with custom built-ins. Additional bedrooms include one en suite and two with a Jack & Jill layout and all with walk-in closets. The finished basement includes engineered hardwoods, a bedroom, full bath, music room, media room with kitchenette, storage, and flex space for a gym, guest room, or home business. Step outside and discover multiple outdoor entertainment spaces that elevate every season. Sip morning coffee in the garden surrounded by blooming flowers and berry bushes, or camp under the stars in your own backyard retreat. Enjoy raised garden beds bursting with herbs and vegetables, gather around the stone fire pit for summer nights filled with laughter, and entertain effortlessly on the Trex decking with under-deck sunshades, stamped concrete patio, and outdoor kitchen with built-in griddle. The Pebble Tec pool features a spa, sun ledge, and seating bench; your own private resort at home. Landscaping includes drip irrigation to every plant, blueberry bushes, fig tree, and even a flourishing vegetable and herb garden. The backyard also features a charming powered playhouse, a fully functional chicken coop with water hookup, and a cottage-style workshop or office with A/C perfect for creative projects or remote work. Whether you're hosting pool parties, backyard movie nights, or casual gatherings around the fire pit, this is the home everyone wants to be at. With elegance, comfort, and a deep connection to community and nature, this one-of-a-kind property offers the ultimate lifestyle experience.
Contact an agent
Home facts
- Year built:1998
- Listing Id #:10581161
- Updated:August 14, 2025 at 10:41 AM
Rooms and interior
- Bedrooms:6
- Total bathrooms:5
- Full bathrooms:5
- Living area:4,683 sq. ft.
Heating and cooling
- Cooling:Ceiling Fan(s), Central Air
- Heating:Central
Structure and exterior
- Roof:Composition
- Year built:1998
- Building area:4,683 sq. ft.
- Lot area:1.77 Acres
Schools
- High school:Starrs Mill
- Middle school:Rising Starr
- Elementary school:Braelinn
Utilities
- Water:Public, Water Available
- Sewer:Septic Tank
Finances and disclosures
- Price:$975,000
- Price per sq. ft.:$208.2
- Tax amount:$8,479 (24)
New listings near 150 Browns Crossing Drive
- New
 $424,900Active4 beds 4 baths2,615 sq. ft.
$424,900Active4 beds 4 baths2,615 sq. ft.335 Burch Road, Fayetteville, GA 30215
MLS# 10584434Listed by: Aberdeen Fine Properties Inc - New
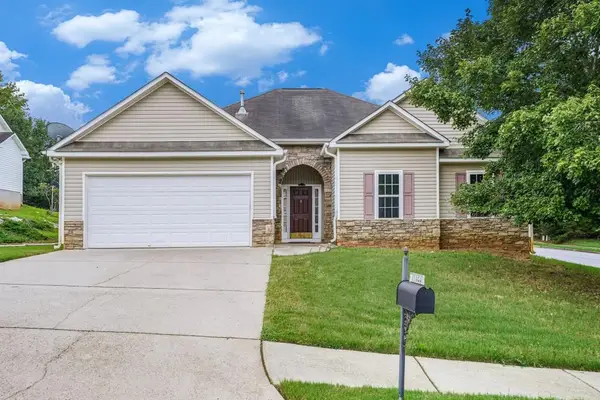 $269,900Active3 beds 2 baths1,595 sq. ft.
$269,900Active3 beds 2 baths1,595 sq. ft.11853 Fairway Overlook, Fayetteville, GA 30215
MLS# 7632658Listed by: JEFF JUSTICE AND COMPANY REALTORS - New
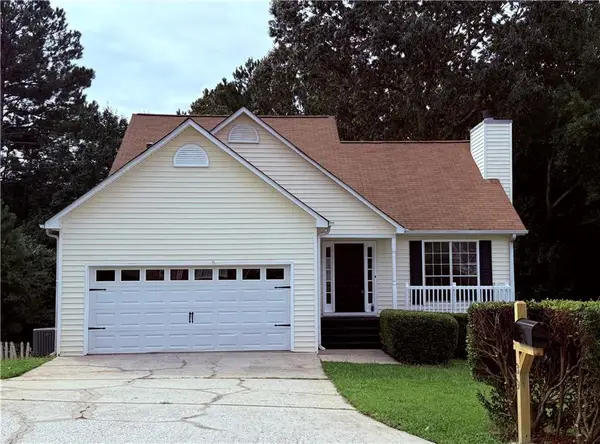 $359,000Active4 beds 4 baths3,000 sq. ft.
$359,000Active4 beds 4 baths3,000 sq. ft.39 Oak Hill Terrace, Fayetteville, GA 30215
MLS# 7632557Listed by: DRAKE REALTY, INC - Coming Soon
 $317,000Coming Soon2 beds 1 baths
$317,000Coming Soon2 beds 1 baths155 Austin Drive, Fayetteville, GA 30214
MLS# 10584152Listed by: eXp Realty - New
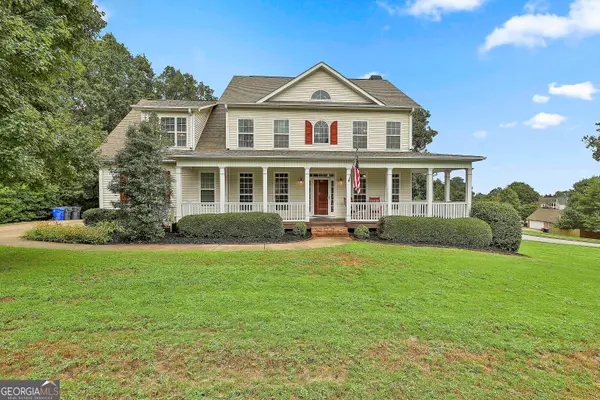 $550,000Active6 beds 4 baths3,886 sq. ft.
$550,000Active6 beds 4 baths3,886 sq. ft.262 Otter Circle, Fayetteville, GA 30215
MLS# 10584106Listed by: eXp Realty - New
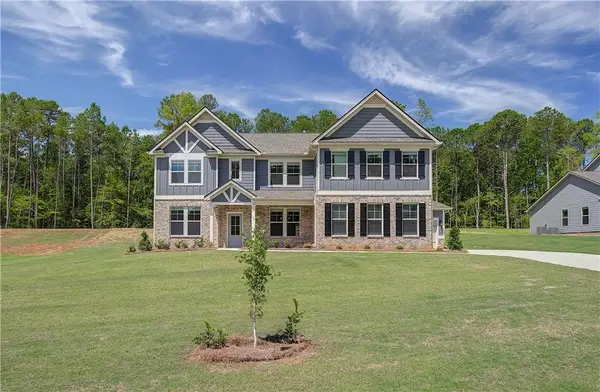 $699,993Active5 beds 4 baths4,008 sq. ft.
$699,993Active5 beds 4 baths4,008 sq. ft.120 Cooper Cove W, Fayetteville, GA 30215
MLS# 7632409Listed by: DRB GROUP GEORGIA, LLC - New
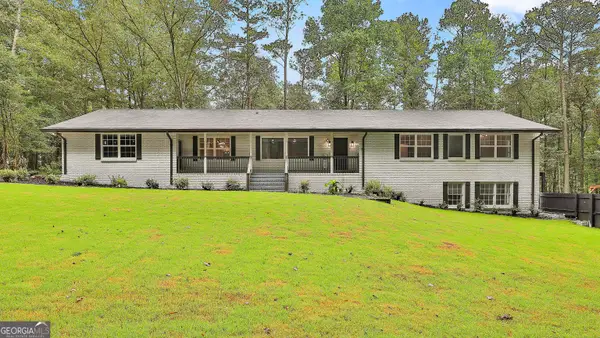 $650,000Active4 beds 5 baths4,160 sq. ft.
$650,000Active4 beds 5 baths4,160 sq. ft.134 Franjoy Lane, Fayetteville, GA 30214
MLS# 10583873Listed by: Maximum One Realty Partners - New
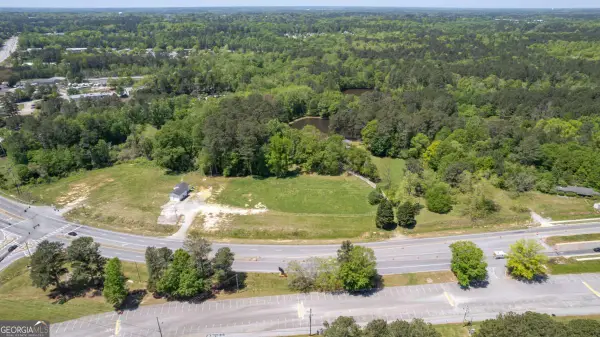 $499,000Active4.48 Acres
$499,000Active4.48 Acres1202 Highway 54 E, Fayetteville, GA 30214
MLS# 10583883Listed by: Bush Real Estate - Coming Soon
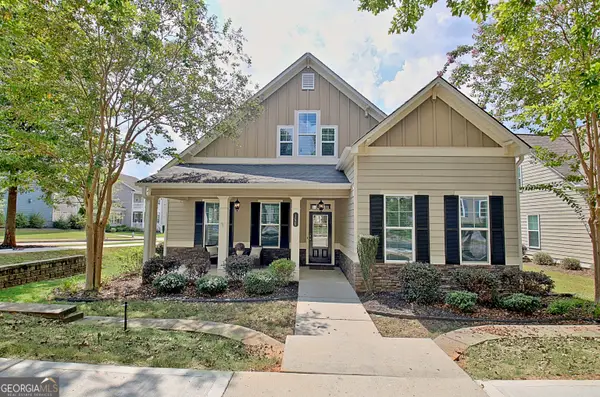 $450,000Coming Soon5 beds 3 baths
$450,000Coming Soon5 beds 3 baths155 Colonial Court, Fayetteville, GA 30214
MLS# 10583651Listed by: Ansley Real Estate | Christie's Int' - New
 $629,995Active5 beds 5 baths6,200 sq. ft.
$629,995Active5 beds 5 baths6,200 sq. ft.115 Westside Way, Fayetteville, GA 30214
MLS# 7632038Listed by: TOP BROKERAGE, LLC

