203 Shelby Lane, Fayetteville, GA 30215
Local realty services provided by:Better Homes and Gardens Real Estate Jackson Realty
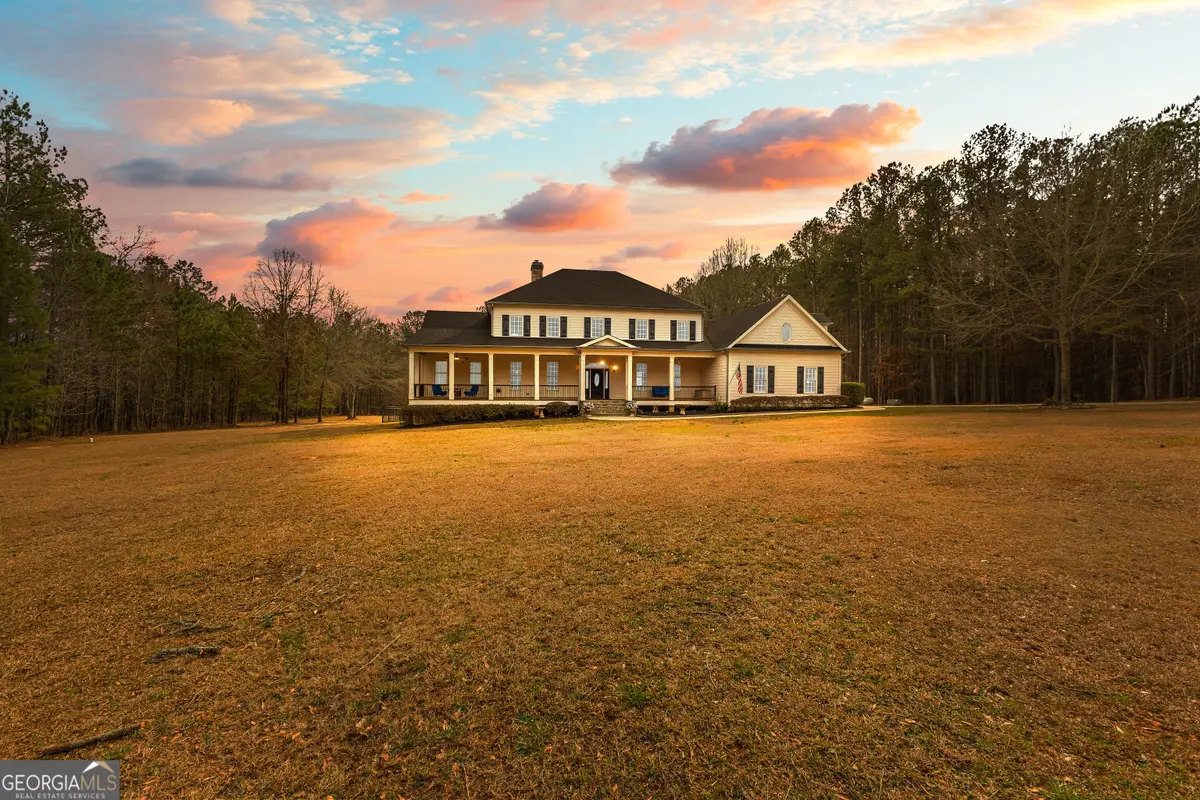
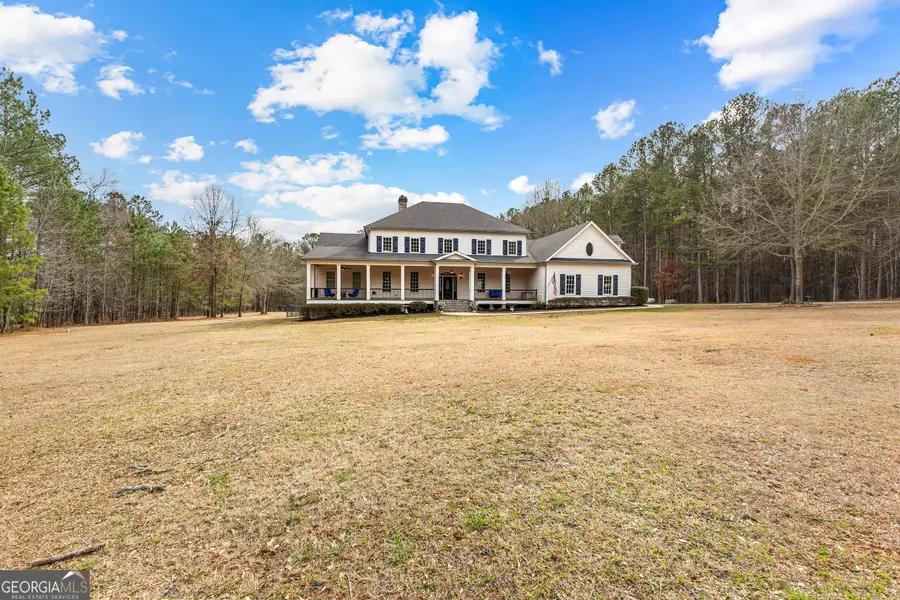
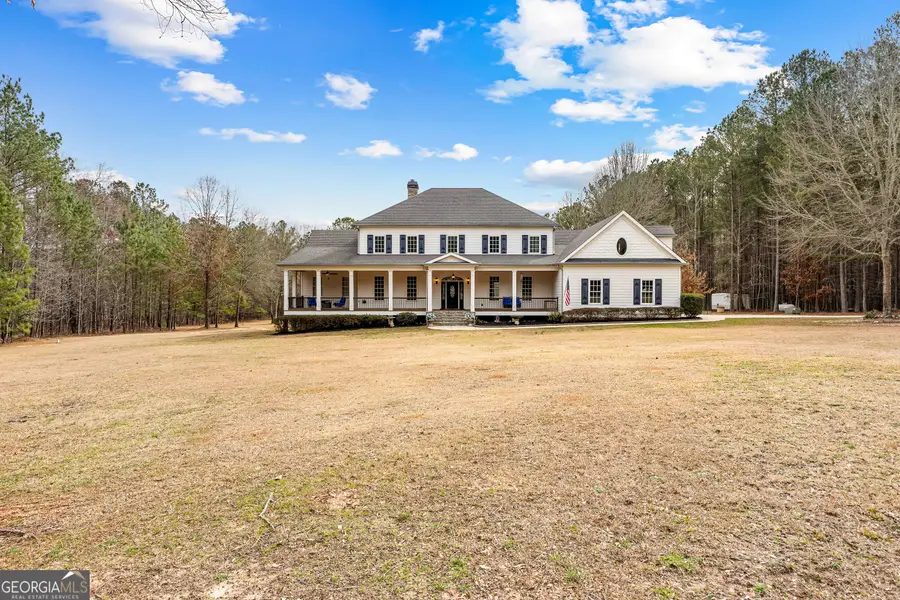
Listed by:bethany russell
Office:dwelli
MLS#:10512646
Source:METROMLS
Price summary
- Price:$1,099,000
- Price per sq. ft.:$246.58
About this home
Welcome to 203 Shelby Ln, an exceptional 4-bedroom, 3 full and 2 half-bathroom estate nestled on 12.9 private acres in the heart of Fayetteville, GA! Built in 2006 by the original owner, this custom-designed Southern Living home blends timeless elegance with modern comfort and thoughtful convenience. Listed below a recent appraisal, this property offers an incredible opportunity to own a luxury estate with built-in equity. As you arrive, a charming rocking chair front porch invites you to step inside, where a two-story foyer with soaring ceilings and a grand staircase set the stage. The stunning two-story family room is a showstopper, featuring wide plank hardwood floors that flow seamlessly throughout the home. The gourmet kitchen is truly a chef's dream, boasting floor-to-ceiling handcrafted cabinetry with roll-out shelving, granite countertops, a walk-in pantry, and top-of-the-line appliances, including a professional 6-burner gas cooktop, dual convection ovens, and two dishwashers-perfect for effortless entertaining. The home offers two luxurious owner's suites, one on each level, both featuring spa-inspired bathrooms with jetted tubs and designer showers. The main-level suite is also handicap accessible, making it ideal for multi-generational living. Upstairs, a second staircase leads to a huge bonus space, perfect for a playroom, gym, media room, or flex space to suit your lifestyle. Step outside into your own private retreat, complete with a sparkling saltwater pool, pool house/cabana, and spacious tanning deck-a perfect setting for relaxing or hosting unforgettable gatherings. For additional versatility, the property includes a 24' x 36' detached, finished workshop/garage, offering workspace, storage, and even a second-level storage area. Designed with energy efficiency in mind, this home includes foam insulation throughout, an 8" thick wall foundation, a Rinnai tankless water heater, brand-new HVAC units equipped with allergy air scrubbers and dehumidifiers, energy-efficient Pella windows, and an oversized 3-car garage-all ensuring long-term comfort, performance, and sustainability. Despite its serene and secluded feel, 203 Shelby Ln is just minutes from local dining, shopping, and the international airport, delivering the perfect balance of privacy and convenience. With its prime location, custom design, luxurious features, and a listing price below a recent appraisal, this home presents an exceptional value and rare opportunity in today's market.
Contact an agent
Home facts
- Year built:2006
- Listing Id #:10512646
- Updated:August 14, 2025 at 10:41 AM
Rooms and interior
- Bedrooms:4
- Total bathrooms:5
- Full bathrooms:3
- Half bathrooms:2
- Living area:4,457 sq. ft.
Heating and cooling
- Cooling:Central Air
- Heating:Dual
Structure and exterior
- Roof:Composition
- Year built:2006
- Building area:4,457 sq. ft.
- Lot area:12.9 Acres
Schools
- High school:Fayette County
- Middle school:Bennetts Mill
- Elementary school:Inman
Utilities
- Water:Private, Well
- Sewer:Septic Tank
Finances and disclosures
- Price:$1,099,000
- Price per sq. ft.:$246.58
- Tax amount:$9,296 (23)
New listings near 203 Shelby Lane
- New
 $424,900Active4 beds 4 baths2,615 sq. ft.
$424,900Active4 beds 4 baths2,615 sq. ft.335 Burch Road, Fayetteville, GA 30215
MLS# 10584434Listed by: Aberdeen Fine Properties Inc - New
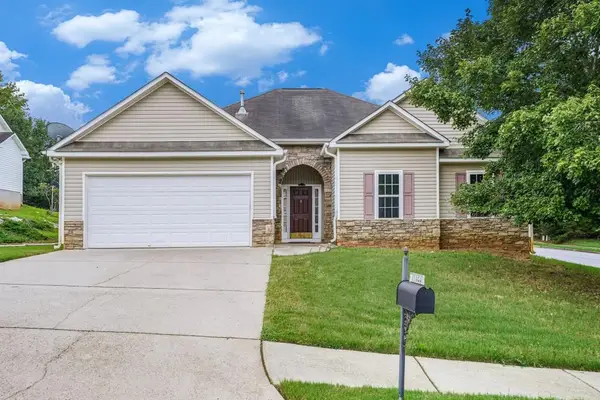 $269,900Active3 beds 2 baths1,595 sq. ft.
$269,900Active3 beds 2 baths1,595 sq. ft.11853 Fairway Overlook, Fayetteville, GA 30215
MLS# 7632658Listed by: JEFF JUSTICE AND COMPANY REALTORS - New
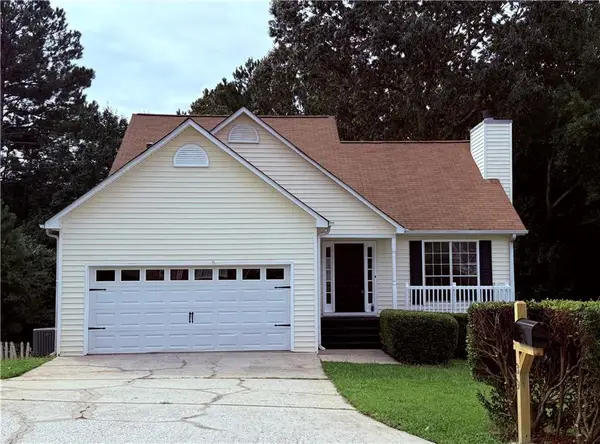 $359,000Active4 beds 4 baths3,000 sq. ft.
$359,000Active4 beds 4 baths3,000 sq. ft.39 Oak Hill Terrace, Fayetteville, GA 30215
MLS# 7632557Listed by: DRAKE REALTY, INC - Coming Soon
 $317,000Coming Soon2 beds 1 baths
$317,000Coming Soon2 beds 1 baths155 Austin Drive, Fayetteville, GA 30214
MLS# 10584152Listed by: eXp Realty - New
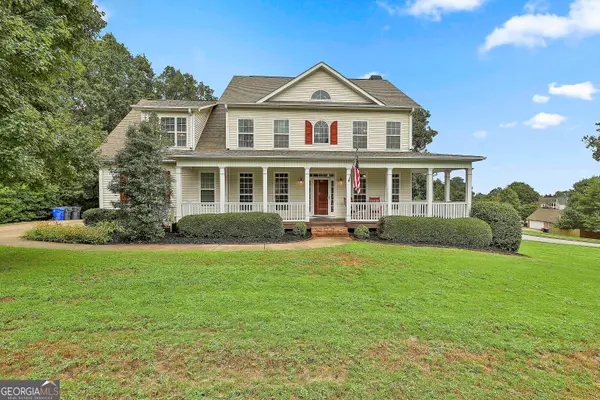 $550,000Active6 beds 4 baths3,886 sq. ft.
$550,000Active6 beds 4 baths3,886 sq. ft.262 Otter Circle, Fayetteville, GA 30215
MLS# 10584106Listed by: eXp Realty - New
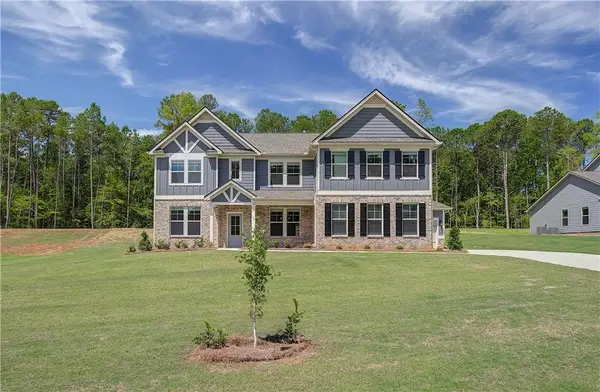 $699,993Active5 beds 4 baths4,008 sq. ft.
$699,993Active5 beds 4 baths4,008 sq. ft.120 Cooper Cove W, Fayetteville, GA 30215
MLS# 7632409Listed by: DRB GROUP GEORGIA, LLC - New
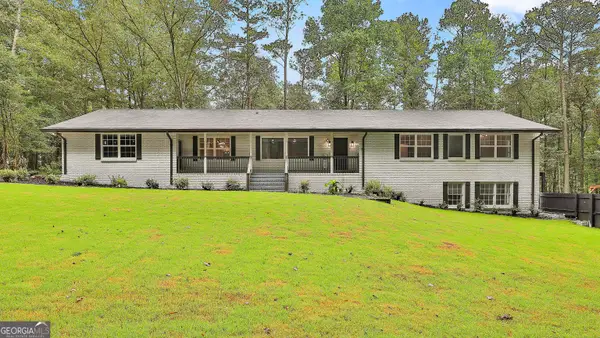 $650,000Active4 beds 5 baths4,160 sq. ft.
$650,000Active4 beds 5 baths4,160 sq. ft.134 Franjoy Lane, Fayetteville, GA 30214
MLS# 10583873Listed by: Maximum One Realty Partners - New
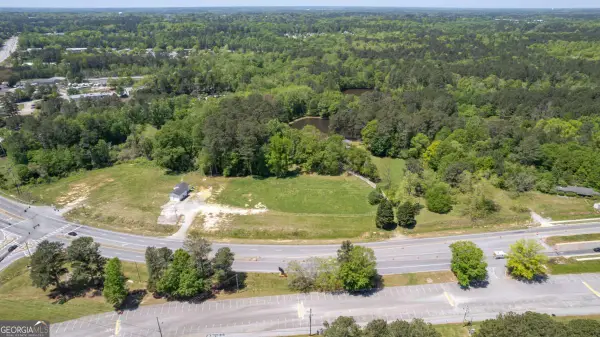 $499,000Active4.48 Acres
$499,000Active4.48 Acres1202 Highway 54 E, Fayetteville, GA 30214
MLS# 10583883Listed by: Bush Real Estate - Coming Soon
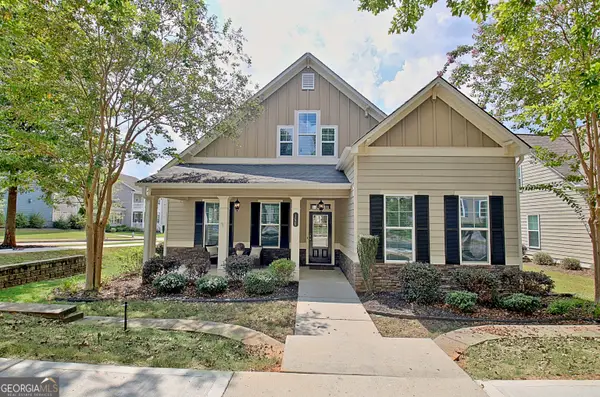 $450,000Coming Soon5 beds 3 baths
$450,000Coming Soon5 beds 3 baths155 Colonial Court, Fayetteville, GA 30214
MLS# 10583651Listed by: Ansley Real Estate | Christie's Int' - New
 $629,995Active5 beds 5 baths6,200 sq. ft.
$629,995Active5 beds 5 baths6,200 sq. ft.115 Westside Way, Fayetteville, GA 30214
MLS# 7632038Listed by: TOP BROKERAGE, LLC

