220 Eastmark Way, Fayetteville, GA 30214
Local realty services provided by:Better Homes and Gardens Real Estate Metro Brokers
220 Eastmark Way,Fayetteville, GA 30214
$565,000
- 4 Beds
- 3 Baths
- 3,464 sq. ft.
- Single family
- Active
Listed by: michelle humes group
Office: exp realty, llc.
MLS#:7647023
Source:FIRSTMLS
Price summary
- Price:$565,000
- Price per sq. ft.:$163.11
- Monthly HOA dues:$100
About this home
Welcome to this beautiful newer-construction home featuring 4 bedrooms, 2.5 bathrooms, and multiple flexible living spaces. Step inside from the charming covered front porch and be greeted by a formal dining room with a butler's pantry leading directly into the kitchen, as well as a private office perfect for working from home. The spacious living room, complete with a cozy fireplace, flows into the chef's kitchen, showcasing a large island, stainless steel appliances, a gas range, and a walk-in pantry. A built-in desk nook and a bright all-season sunroom provide even more versatility on the main floor, along with a convenient half bath. Upstairs, a large loft offers an additional gathering space. The impressive primary suite features two walk-in closets and a spa-like en suite bathroom with dual vanities, a soaking tub, and a tiled stand-up shower. Three additional bedrooms share a full Jack-and-Jill bath, making the layout ideal for families or guests. Outside, the flat backyard is ready for outdoor enjoyment and entertaining. The HOA includes AT&T fiber optic internet, and the location can't be beat-just minutes from Trilith, Fayetteville Square, Fayette Pavilion, and the highly anticipated National Soccer Training Center. With quick access to the airport and downtown Atlanta, this home truly checks every box! Southeast Mortgage is our preferred lender. If buyer chooses to work with them, Southeast Mortgage will provide 1% credit up to $5,000. Reach out to the listing agent for more information.
Contact an agent
Home facts
- Year built:2021
- Listing ID #:7647023
- Updated:December 19, 2025 at 02:27 PM
Rooms and interior
- Bedrooms:4
- Total bathrooms:3
- Full bathrooms:2
- Half bathrooms:1
- Living area:3,464 sq. ft.
Heating and cooling
- Cooling:Ceiling Fan(s), Central Air
- Heating:Central
Structure and exterior
- Roof:Composition
- Year built:2021
- Building area:3,464 sq. ft.
- Lot area:1.25 Acres
Schools
- High school:Sandy Creek
- Middle school:Flat Rock
- Elementary school:North Fayette
Utilities
- Water:Public, Water Available
- Sewer:Septic Tank
Finances and disclosures
- Price:$565,000
- Price per sq. ft.:$163.11
- Tax amount:$6,125 (2023)
New listings near 220 Eastmark Way
- Coming Soon
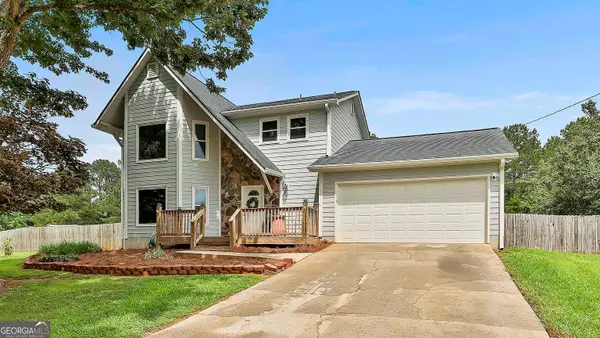 $399,900Coming Soon3 beds 3 baths
$399,900Coming Soon3 beds 3 baths125 Drennan Drive, Fayetteville, GA 30215
MLS# 10659107Listed by: Real Broker LLC - New
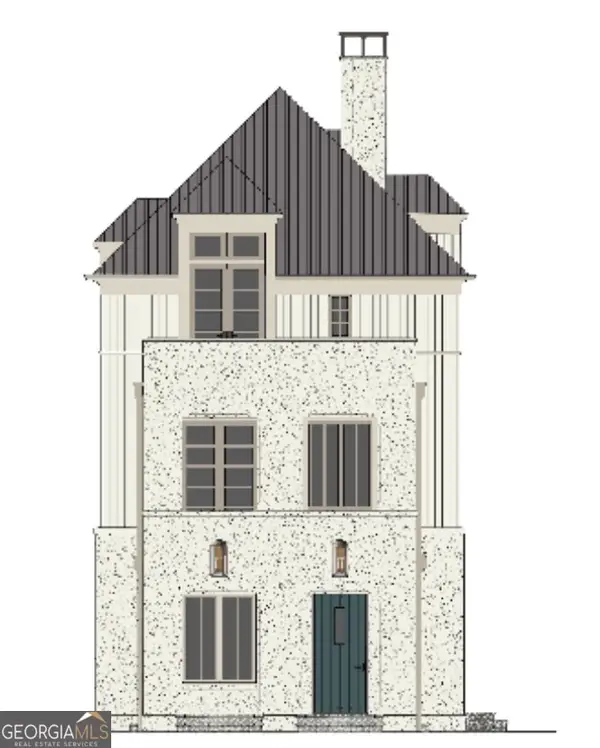 $1,395,000Active4 beds 4 baths2,613 sq. ft.
$1,395,000Active4 beds 4 baths2,613 sq. ft.310 Central Avenue, Fayetteville, GA 30214
MLS# 10659138Listed by: Berkshire Hathaway HomeServices Georgia Properties - New
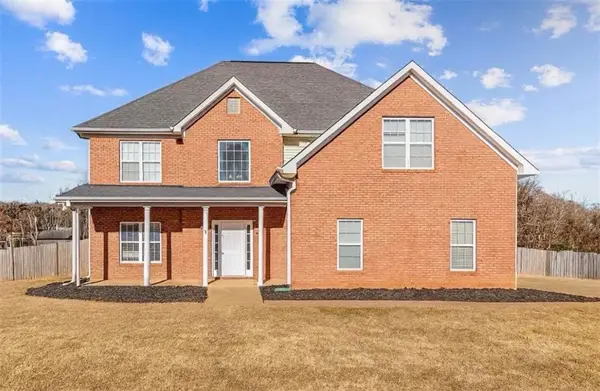 $479,500Active4 beds 3 baths2,821 sq. ft.
$479,500Active4 beds 3 baths2,821 sq. ft.215 Shoreline Drive, Fayetteville, GA 30215
MLS# 7691920Listed by: KELLER WILLIAMS REALTY WEST ATLANTA - Coming Soon
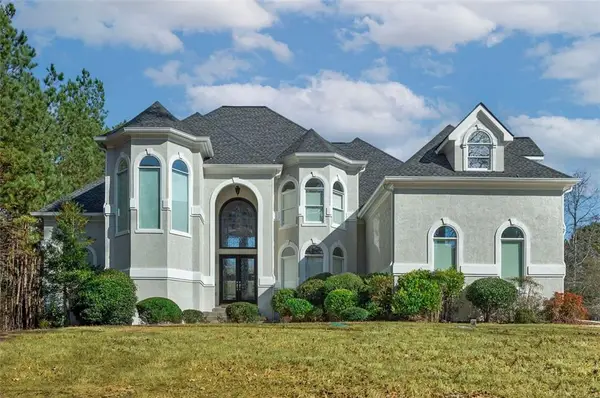 $1,600,000Coming Soon8 beds 8 baths
$1,600,000Coming Soon8 beds 8 baths170 Longcreek Drive, Fayetteville, GA 30214
MLS# 7693057Listed by: ATLANTA COMMUNITIES - New
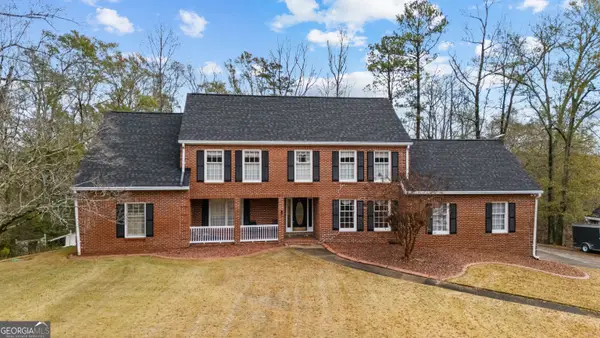 $1,095,000Active4 beds 4 baths3,092 sq. ft.
$1,095,000Active4 beds 4 baths3,092 sq. ft.296 Ebenezer Church Road, Fayetteville, GA 30215
MLS# 10658495Listed by: BHHS Georgia Properties - Open Sat, 1:30 to 3:30pmNew
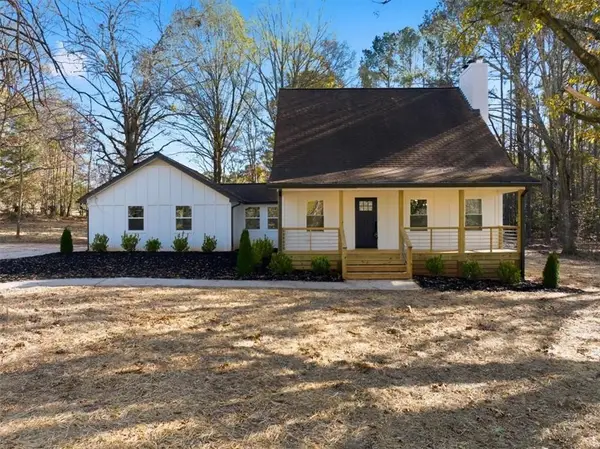 $545,000Active4 beds 5 baths2,313 sq. ft.
$545,000Active4 beds 5 baths2,313 sq. ft.1178 Redwine Road, Fayetteville, GA 30215
MLS# 7693031Listed by: EXP REALTY, LLC. - New
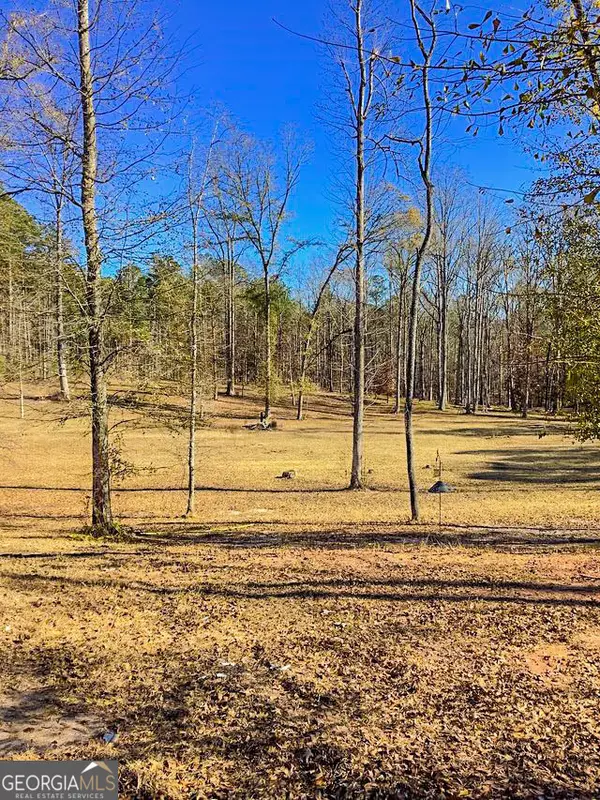 $300,000Active5 Acres
$300,000Active5 Acres262 Nelms Road, Fayetteville, GA 30215
MLS# 10658236Listed by: Berkshire Hathaway HomeServices Georgia Properties - New
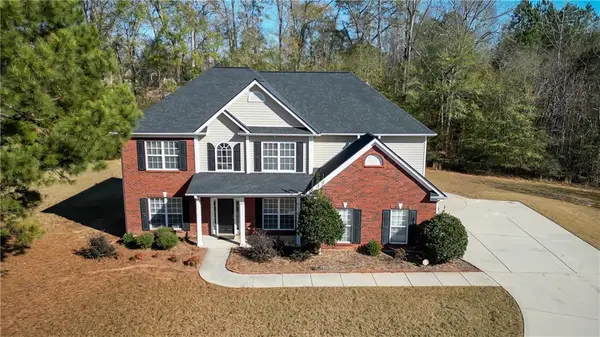 $489,900Active5 beds 3 baths3,067 sq. ft.
$489,900Active5 beds 3 baths3,067 sq. ft.30 Barbara Court, Fayetteville, GA 30215
MLS# 7692753Listed by: CHAPMAN HALL REALTORS - New
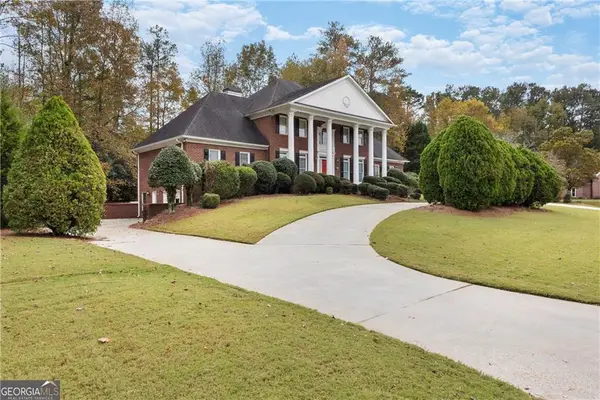 $610,000Active6 beds 5 baths3,763 sq. ft.
$610,000Active6 beds 5 baths3,763 sq. ft.110 Emerald Lake Drive, Fayetteville, GA 30215
MLS# 7691655Listed by: LOKATION REAL ESTATE, LLC - New
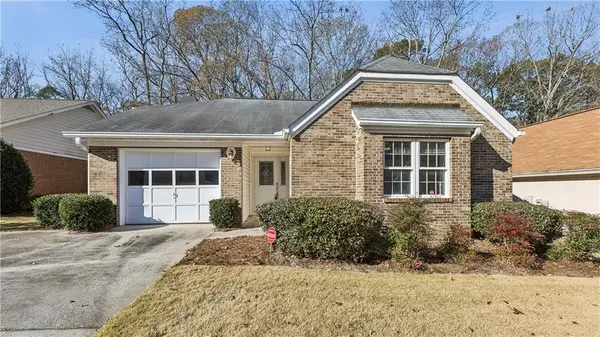 $295,000Active2 beds 2 baths1,557 sq. ft.
$295,000Active2 beds 2 baths1,557 sq. ft.130 Stratford Way, Fayetteville, GA 30214
MLS# 7691887Listed by: ATLANTA FINE HOMES SOTHEBY'S INTERNATIONAL
