270 Emerald Lake Drive, Fayetteville, GA 30215
Local realty services provided by:Better Homes and Gardens Real Estate Jackson Realty

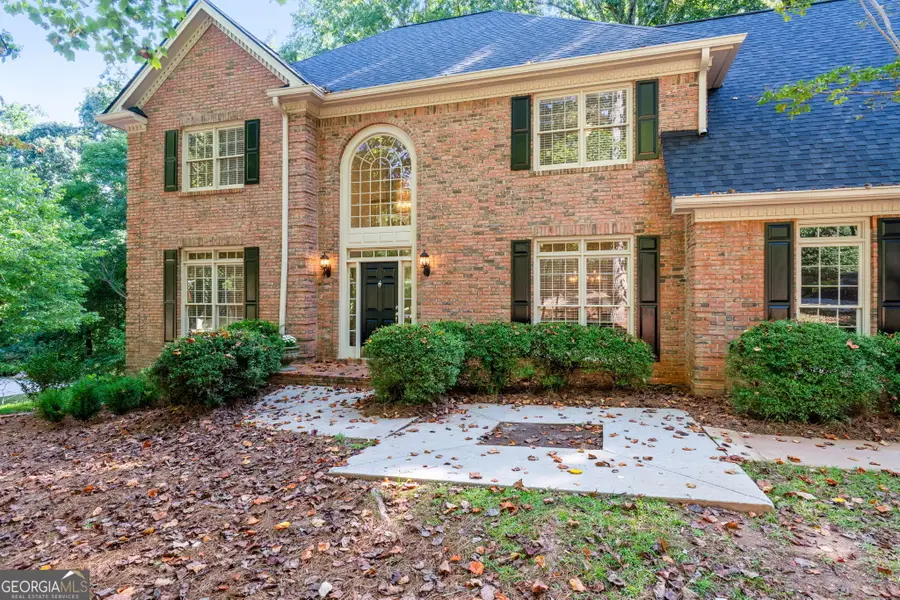
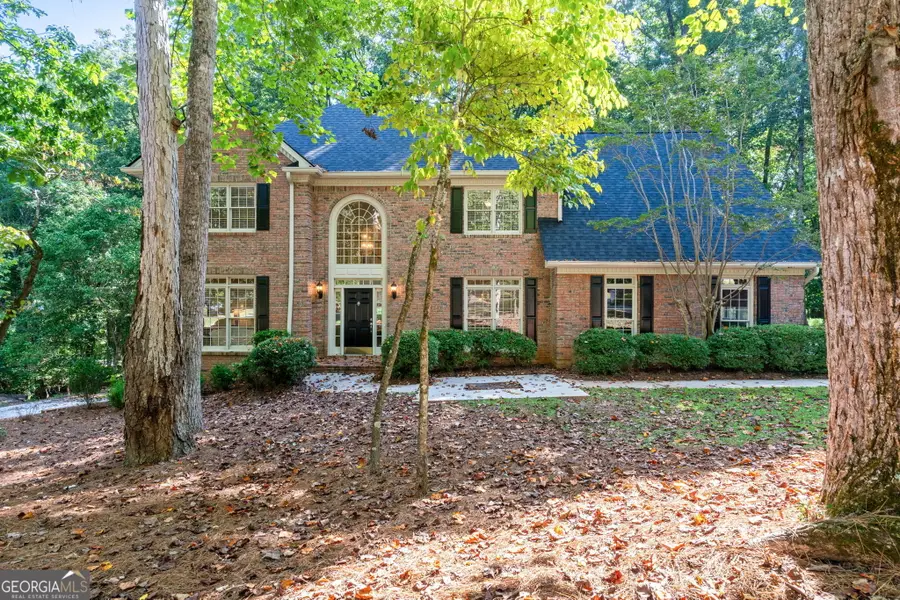
270 Emerald Lake Drive,Fayetteville, GA 30215
$650,000
- 4 Beds
- 3 Baths
- 4,296 sq. ft.
- Single family
- Active
Listed by:taylor knight
Office:chisel mill realty llc
MLS#:10568362
Source:METROMLS
Price summary
- Price:$650,000
- Price per sq. ft.:$151.3
- Monthly HOA dues:$23.75
About this home
PODCASTERS, MUSICIANS, MOVIE LOVERS take notice! A soundproofed studio room just off the kitchenette in the spacious partially finished basement is just the start of what you will fins in this beautiful traditional home with modern finishes! Welcome to 270 Emerald Lake Dr. This stunning property has been meticulously maintained and updated to keep up with the modern style. The functionality and charm of the kitchen allows you to truly be at ease in the heart of the home. From the kitchen you move into either the cozy family room which boasts a warm fireplace and ample space or the separate dining area with its detailed trim work. On the main floor you also have a formal living area which could double as an office, library, or even a play room. You also can't miss out on the breathtaking sunroom, perfect for enjoying your morning coffee or tea. All bedrooms are on the upper level and there is no lack of space in any of them! The owners' suite has a spacious bedroom with sitting area. In the en-suite you'll find a large double vanity spanning the entire width of the room in addition to a tub big enough to relax in. In addition to the finished area, the unfinished portion of the basement has an exterior door as well as two additional garage doors off a secondary private driveway. This setup is perfect for a boat, a workshop, or can be turned into finished area with its own private access! All this situated in the highly sought after Woodlands community!
Contact an agent
Home facts
- Year built:1988
- Listing Id #:10568362
- Updated:August 14, 2025 at 10:41 AM
Rooms and interior
- Bedrooms:4
- Total bathrooms:3
- Full bathrooms:2
- Half bathrooms:1
- Living area:4,296 sq. ft.
Heating and cooling
- Cooling:Ceiling Fan(s), Central Air, Electric
- Heating:Central
Structure and exterior
- Roof:Composition
- Year built:1988
- Building area:4,296 sq. ft.
- Lot area:1.1 Acres
Schools
- High school:Whitewater
- Middle school:Whitewater
- Elementary school:Inman
Utilities
- Water:Public, Water Available
- Sewer:Septic Tank
Finances and disclosures
- Price:$650,000
- Price per sq. ft.:$151.3
- Tax amount:$5,360 (2023)
New listings near 270 Emerald Lake Drive
- New
 $424,900Active4 beds 4 baths2,615 sq. ft.
$424,900Active4 beds 4 baths2,615 sq. ft.335 Burch Road, Fayetteville, GA 30215
MLS# 10584434Listed by: Aberdeen Fine Properties Inc - New
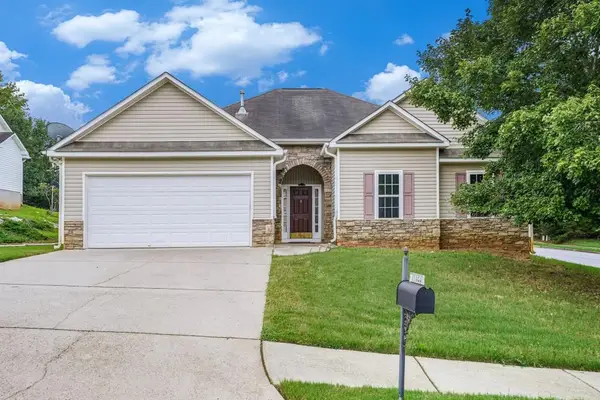 $269,900Active3 beds 2 baths1,595 sq. ft.
$269,900Active3 beds 2 baths1,595 sq. ft.11853 Fairway Overlook, Fayetteville, GA 30215
MLS# 7632658Listed by: JEFF JUSTICE AND COMPANY REALTORS - New
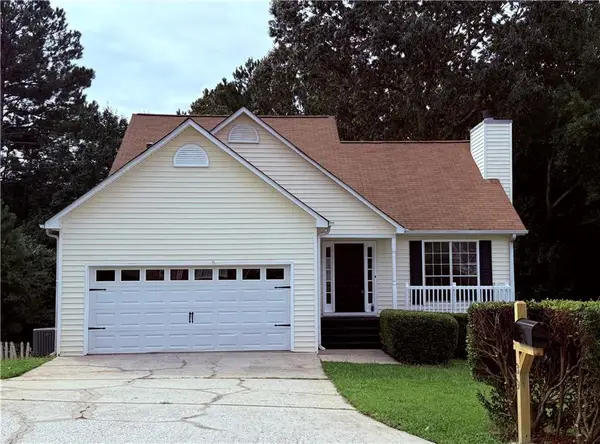 $359,000Active4 beds 4 baths3,000 sq. ft.
$359,000Active4 beds 4 baths3,000 sq. ft.39 Oak Hill Terrace, Fayetteville, GA 30215
MLS# 7632557Listed by: DRAKE REALTY, INC - Coming Soon
 $317,000Coming Soon2 beds 1 baths
$317,000Coming Soon2 beds 1 baths155 Austin Drive, Fayetteville, GA 30214
MLS# 10584152Listed by: eXp Realty - New
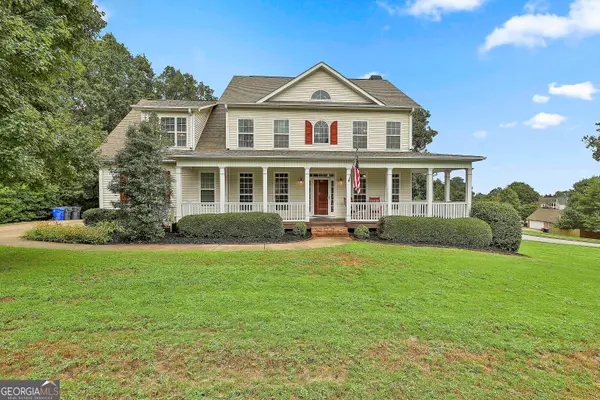 $550,000Active6 beds 4 baths3,886 sq. ft.
$550,000Active6 beds 4 baths3,886 sq. ft.262 Otter Circle, Fayetteville, GA 30215
MLS# 10584106Listed by: eXp Realty - New
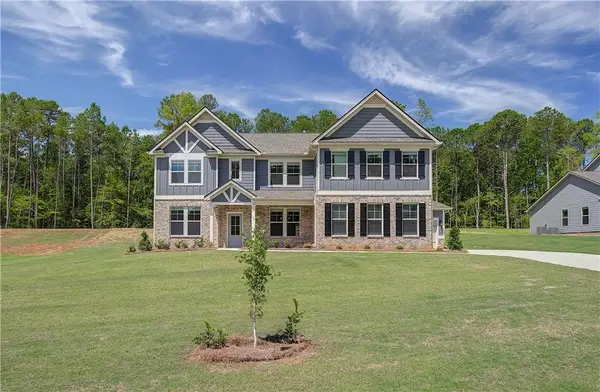 $699,993Active5 beds 4 baths4,008 sq. ft.
$699,993Active5 beds 4 baths4,008 sq. ft.120 Cooper Cove W, Fayetteville, GA 30215
MLS# 7632409Listed by: DRB GROUP GEORGIA, LLC - New
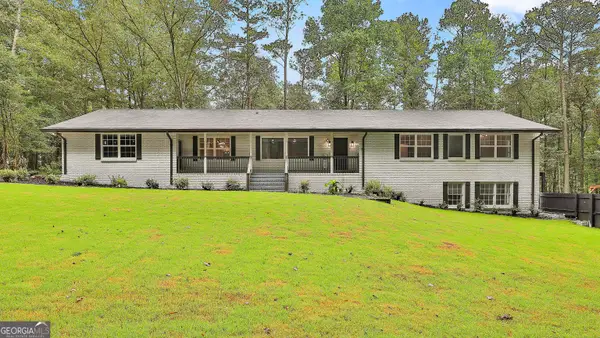 $650,000Active4 beds 5 baths4,160 sq. ft.
$650,000Active4 beds 5 baths4,160 sq. ft.134 Franjoy Lane, Fayetteville, GA 30214
MLS# 10583873Listed by: Maximum One Realty Partners - New
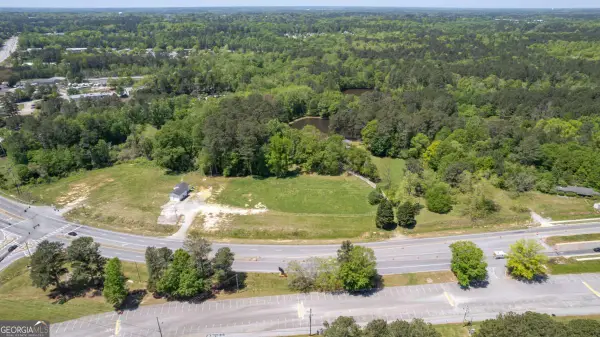 $499,000Active4.48 Acres
$499,000Active4.48 Acres1202 Highway 54 E, Fayetteville, GA 30214
MLS# 10583883Listed by: Bush Real Estate - Coming Soon
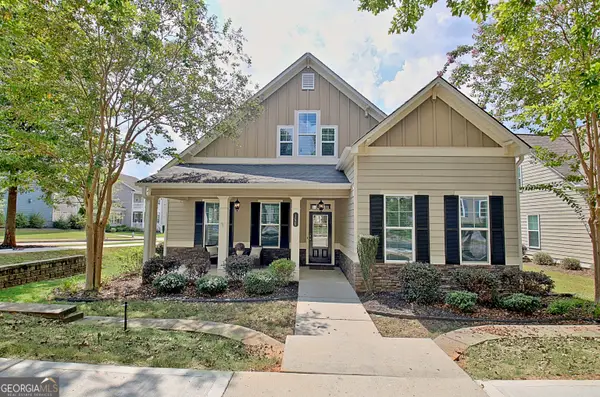 $450,000Coming Soon5 beds 3 baths
$450,000Coming Soon5 beds 3 baths155 Colonial Court, Fayetteville, GA 30214
MLS# 10583651Listed by: Ansley Real Estate | Christie's Int' - New
 $629,995Active5 beds 5 baths6,200 sq. ft.
$629,995Active5 beds 5 baths6,200 sq. ft.115 Westside Way, Fayetteville, GA 30214
MLS# 7632038Listed by: TOP BROKERAGE, LLC

