280 Emerald Lake Drive, Fayetteville, GA 30215
Local realty services provided by:Better Homes and Gardens Real Estate Jackson Realty
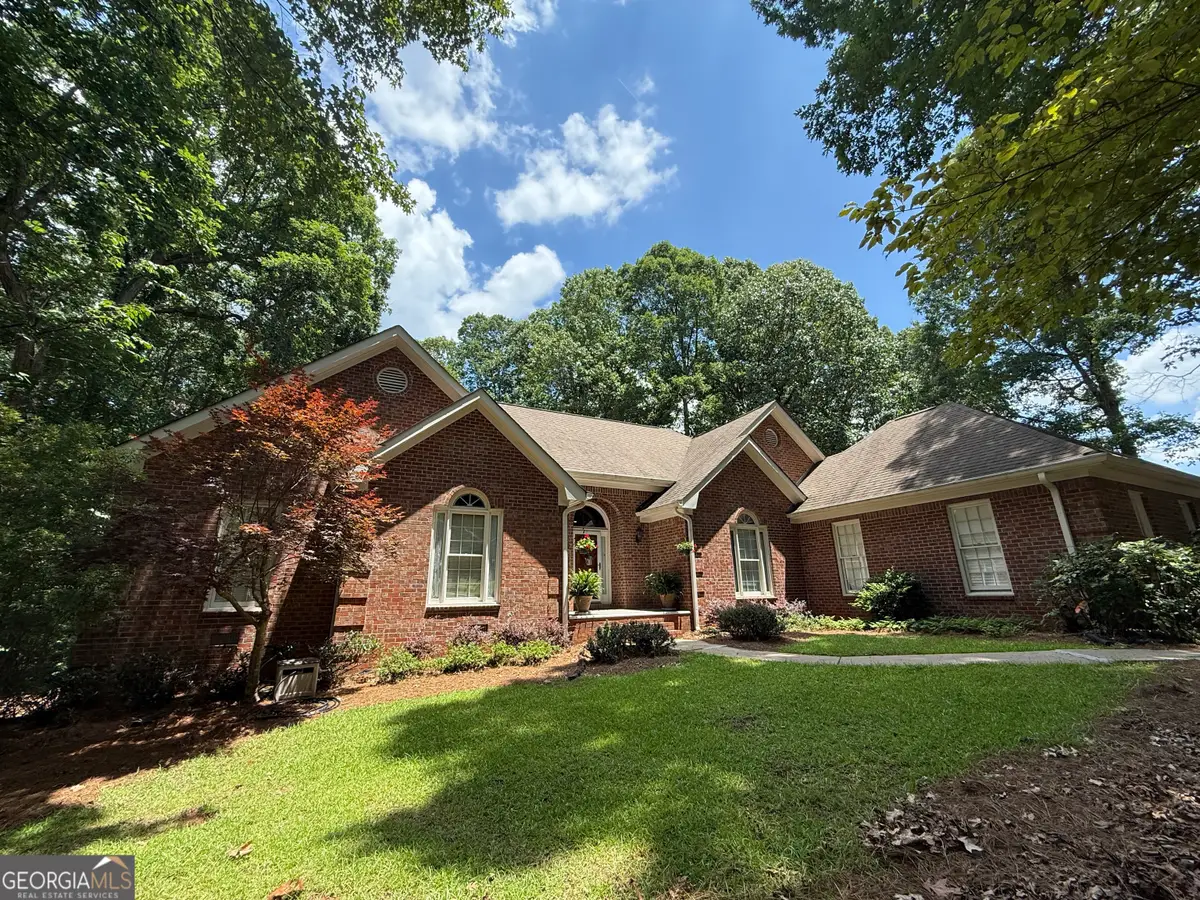
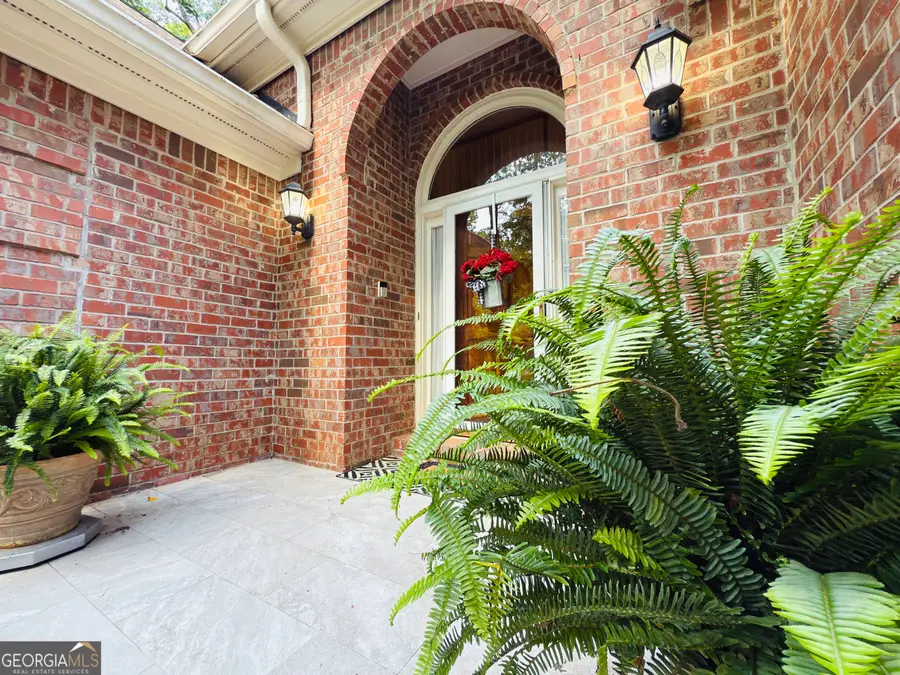

280 Emerald Lake Drive,Fayetteville, GA 30215
$550,000
- 4 Beds
- 3 Baths
- 3,178 sq. ft.
- Single family
- Active
Listed by:susan stopford
Office:full house realty
MLS#:10541830
Source:METROMLS
Price summary
- Price:$550,000
- Price per sq. ft.:$173.06
- Monthly HOA dues:$24.75
About this home
From the moment you enter THE WOODLANDS, there's a sense of quiet elegance and evident care in home ownership. After a short drive past the serene lake, you'll find this home nestled off Emerald Lake Drive. WELCOME to this 4-SIDED BRICK beauty, full of comfort, space and privacy. Inside, the main level boasts well-defined living areas that flow seamlessly between the LR and DR to the open-concept Kitchen, Breakfast Area and Family room. Just off the foyer, a PRIVATE HALLWAY leads to the owner's suite, where windows frame peaceful views of the backyard's NATURAL SETTING just beyond the elevated courtyard-style deck. The spacious primary suite includes 2 walk-in closets, 2 vanities, a jacuzzi tub, and a separate shower. NICE. Down the hall are three additional bedrooms and a full-bath with dedicated laundry closet. One of the STANDOUT FEATURES of this home is the floor-to-ceiling windows in the Family Room, overlooking the natural light filling the super sized screened-in porch. This outside area is elevated overlooking the backyard treetops - a perfect retreat for entertaining, enjoying your morning coffee, or taking a cozy Sunday nap. BACK INSIDE the finished basement offers even more space: a MEDIA OR GAMING AREA and another section that's big enough for the present gym equipment, weights, foosball and ping pong table. There's also a workbench in the unfinished portion. INTERESTED in MORE ROOM? This home has two more spaces just waiting to be finished - one on the 2nd story level and the other in the basement - each with a full bath already plumbed. That's potential for 6 bedrooms and 4.5 baths! All this, just minutes from Fayetteville shopping and dining & located in the top-ranked Fayette County Whitewater School district. Priced right and ready for you to make it your own. Schedule a showing today!
Contact an agent
Home facts
- Year built:1989
- Listing Id #:10541830
- Updated:August 14, 2025 at 10:41 AM
Rooms and interior
- Bedrooms:4
- Total bathrooms:3
- Full bathrooms:2
- Half bathrooms:1
- Living area:3,178 sq. ft.
Heating and cooling
- Cooling:Ceiling Fan(s), Central Air
- Heating:Central, Natural Gas
Structure and exterior
- Roof:Composition
- Year built:1989
- Building area:3,178 sq. ft.
- Lot area:1 Acres
Schools
- High school:Whitewater
- Middle school:Whitewater
- Elementary school:Inman
Utilities
- Water:Public
- Sewer:Septic Tank
Finances and disclosures
- Price:$550,000
- Price per sq. ft.:$173.06
- Tax amount:$4,601 (2023)
New listings near 280 Emerald Lake Drive
- New
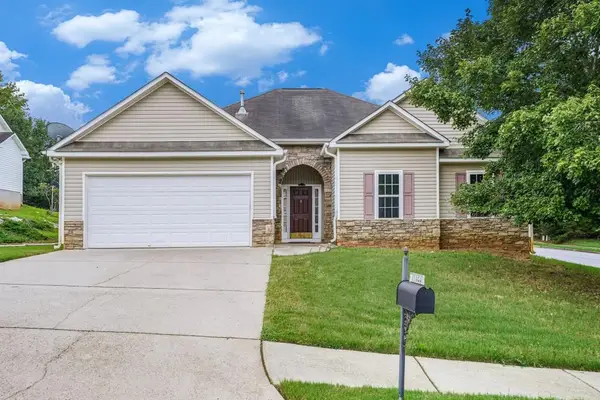 $269,900Active3 beds 2 baths1,595 sq. ft.
$269,900Active3 beds 2 baths1,595 sq. ft.11853 Fairway Overlook, Fayetteville, GA 30215
MLS# 7632658Listed by: JEFF JUSTICE AND COMPANY REALTORS - New
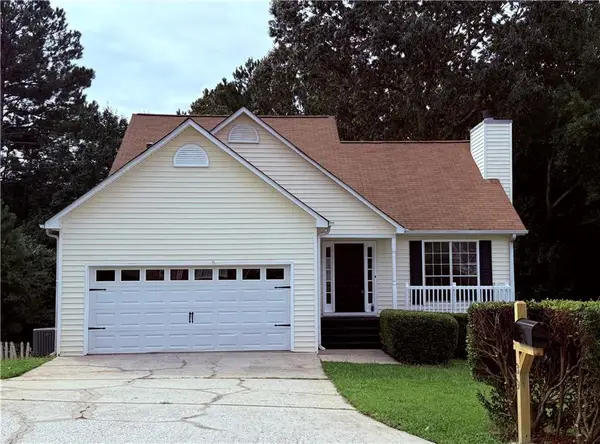 $359,000Active4 beds 4 baths3,000 sq. ft.
$359,000Active4 beds 4 baths3,000 sq. ft.39 Oak Hill Terrace, Fayetteville, GA 30215
MLS# 7632557Listed by: DRAKE REALTY, INC - Coming Soon
 $317,000Coming Soon2 beds 1 baths
$317,000Coming Soon2 beds 1 baths155 Austin Drive, Fayetteville, GA 30214
MLS# 10584152Listed by: eXp Realty - New
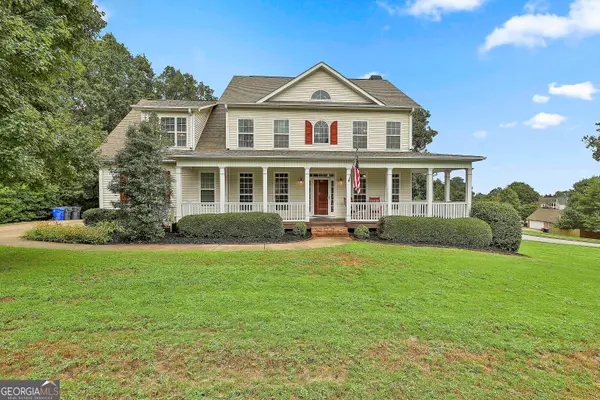 $550,000Active6 beds 4 baths3,886 sq. ft.
$550,000Active6 beds 4 baths3,886 sq. ft.262 Otter Circle, Fayetteville, GA 30215
MLS# 10584106Listed by: eXp Realty - New
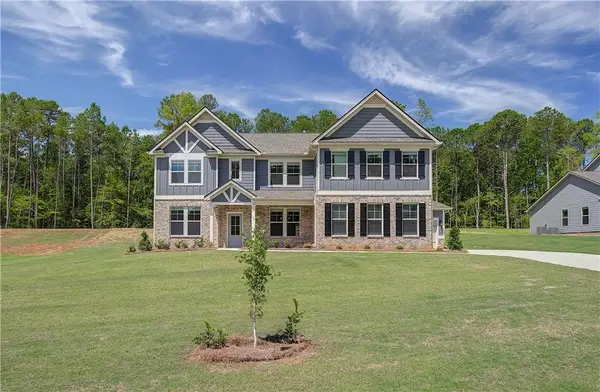 $699,993Active5 beds 4 baths4,008 sq. ft.
$699,993Active5 beds 4 baths4,008 sq. ft.120 Cooper Cove W, Fayetteville, GA 30215
MLS# 7632409Listed by: DRB GROUP GEORGIA, LLC - New
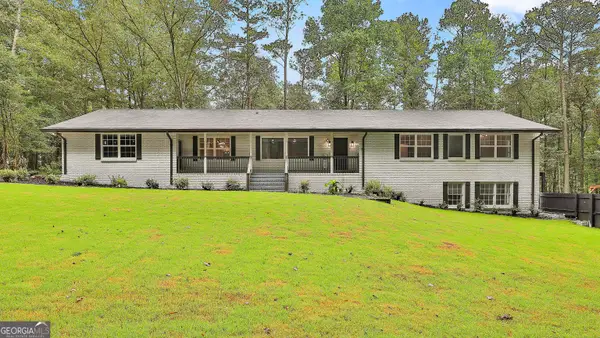 $650,000Active4 beds 5 baths4,160 sq. ft.
$650,000Active4 beds 5 baths4,160 sq. ft.134 Franjoy Lane, Fayetteville, GA 30214
MLS# 10583873Listed by: Maximum One Realty Partners - New
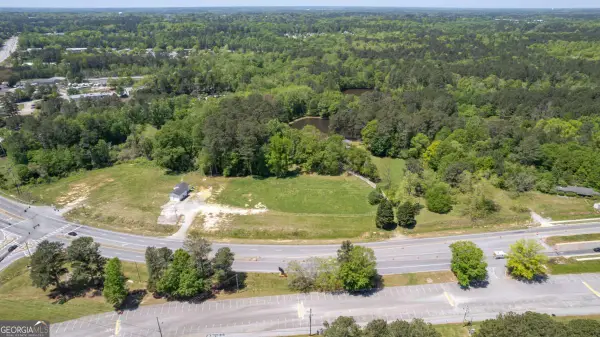 $499,000Active4.48 Acres
$499,000Active4.48 Acres1202 Highway 54 E, Fayetteville, GA 30214
MLS# 10583883Listed by: Bush Real Estate - Coming Soon
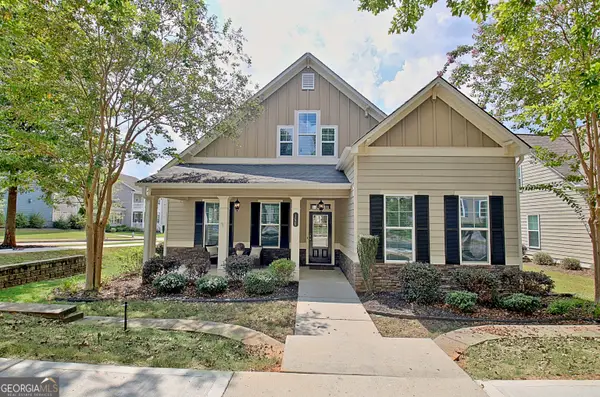 $450,000Coming Soon5 beds 3 baths
$450,000Coming Soon5 beds 3 baths155 Colonial Court, Fayetteville, GA 30214
MLS# 10583651Listed by: Ansley Real Estate | Christie's Int' - New
 $629,995Active5 beds 5 baths6,200 sq. ft.
$629,995Active5 beds 5 baths6,200 sq. ft.115 Westside Way, Fayetteville, GA 30214
MLS# 7632038Listed by: TOP BROKERAGE, LLC - New
 $540,000Active4 beds 3 baths3,846 sq. ft.
$540,000Active4 beds 3 baths3,846 sq. ft.110 Old Mill Crossing, Fayetteville, GA 30214
MLS# 10583274Listed by: Ansley Real Estate | Christie's Int'

