305 Postwood Drive, Fayetteville, GA 30215
Local realty services provided by:Better Homes and Gardens Real Estate Metro Brokers
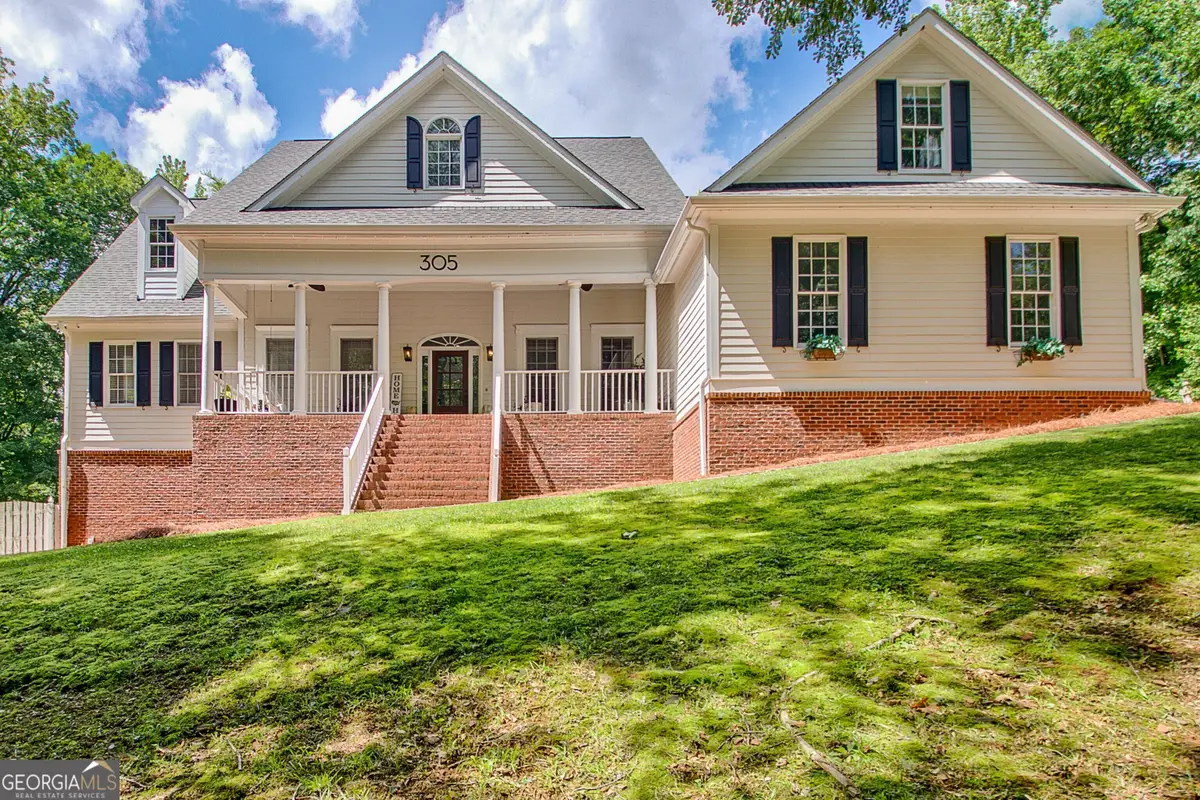
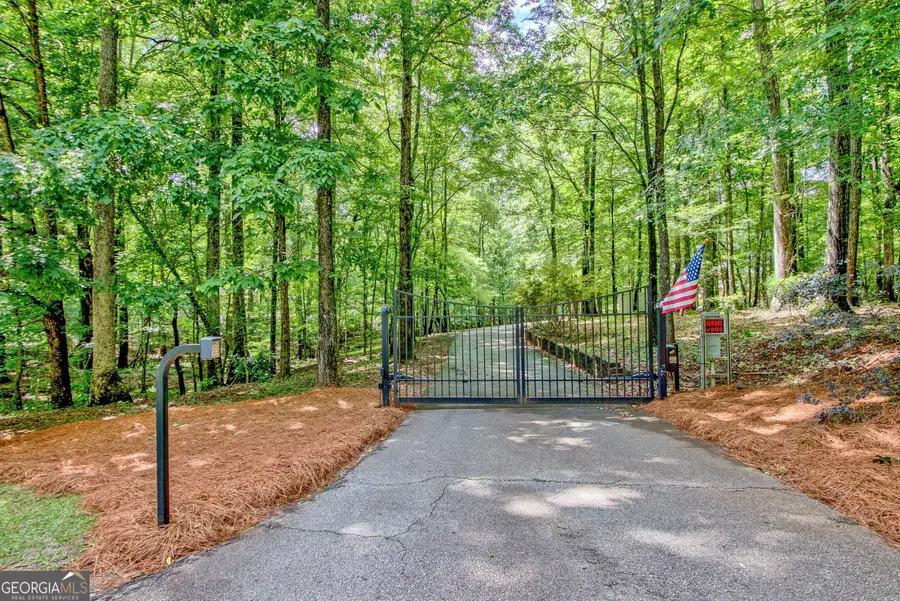
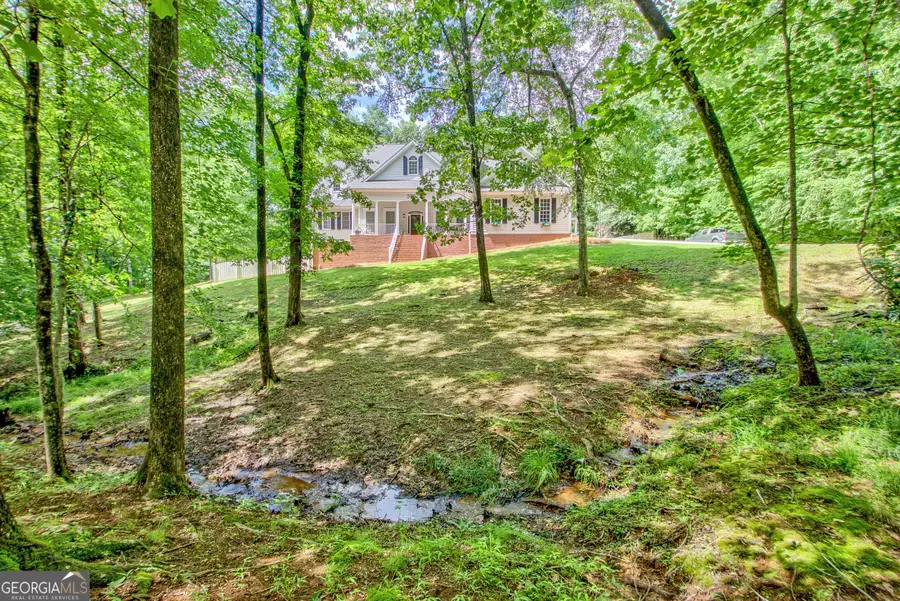
305 Postwood Drive,Fayetteville, GA 30215
$815,000
- 6 Beds
- 5 Baths
- 5,219 sq. ft.
- Single family
- Active
Listed by:matthew dalke
Office:ansley real estate | christie's int'
MLS#:10532441
Source:METROMLS
Price summary
- Price:$815,000
- Price per sq. ft.:$156.16
About this home
Exceptional gated ranch with full walkout terrace level on over 5 acres of serene wooded landscape. *Starrs Mill School district!* The main level dazzles with a gourmet kitchen boasting 3 islands for effortless meal prep, plus coffee/wine bar! Family room with brick fireplace, built-ins and two walkout covered porches, one is screened in. Warm wood floors, multiple feature walls, on-trend paint accents make this home stand out. Large dining room off of family room great for extra space to gather. Owners suite with separate vanities including quartz counters, soaking tub, walk in shower, and double closets! 2 secondary bedrooms on main with accent walls and jack and Jill bath with double sinks and quartz counters. Convenient main-level laundry with cabinetry and hanging racks. Terrace level offers versatile living with full kitchen, two potential bedrooms, full bath, second laundry room, walkout living room, and abundant storage inside the tandem 2 car garage. Finished room over garage with bed and full bath plus kitchenette, perfect for college student or au pair living. Also ideal for art/craft studio, or officing from home. Fenced in back yard with she shed. Lots of storage space for your boat, motorhome, or trailers. This secluded, luxurious home blends style and functionality - ideal for those seeking space and serenity! Just minutes from Peeples, Rising Starr, and Starrs Mill High School. Conveniently located to downtown Senoia and downtown Fayetteville with shopping and restaurants.
Contact an agent
Home facts
- Year built:1999
- Listing Id #:10532441
- Updated:August 14, 2025 at 10:41 AM
Rooms and interior
- Bedrooms:6
- Total bathrooms:5
- Full bathrooms:4
- Half bathrooms:1
- Living area:5,219 sq. ft.
Heating and cooling
- Cooling:Ceiling Fan(s), Central Air, Electric, Zoned
- Heating:Central, Electric, Heat Pump, Zoned
Structure and exterior
- Roof:Composition
- Year built:1999
- Building area:5,219 sq. ft.
- Lot area:5.33 Acres
Schools
- High school:Starrs Mill
- Middle school:Rising Starr
- Elementary school:Peeples
Utilities
- Water:Water Available, Well
- Sewer:Septic Tank
Finances and disclosures
- Price:$815,000
- Price per sq. ft.:$156.16
- Tax amount:$7,054 (23)
New listings near 305 Postwood Drive
- New
 $424,900Active4 beds 4 baths2,615 sq. ft.
$424,900Active4 beds 4 baths2,615 sq. ft.335 Burch Road, Fayetteville, GA 30215
MLS# 10584434Listed by: Aberdeen Fine Properties Inc - New
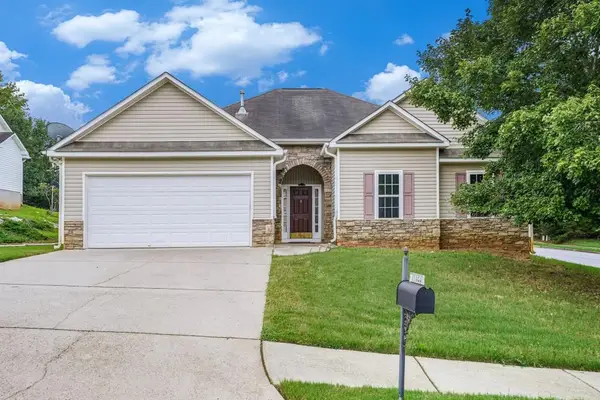 $269,900Active3 beds 2 baths1,595 sq. ft.
$269,900Active3 beds 2 baths1,595 sq. ft.11853 Fairway Overlook, Fayetteville, GA 30215
MLS# 7632658Listed by: JEFF JUSTICE AND COMPANY REALTORS - New
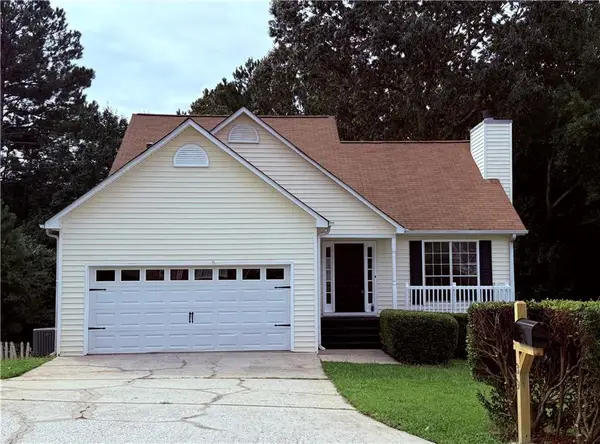 $359,000Active4 beds 4 baths3,000 sq. ft.
$359,000Active4 beds 4 baths3,000 sq. ft.39 Oak Hill Terrace, Fayetteville, GA 30215
MLS# 7632557Listed by: DRAKE REALTY, INC - Coming Soon
 $317,000Coming Soon2 beds 1 baths
$317,000Coming Soon2 beds 1 baths155 Austin Drive, Fayetteville, GA 30214
MLS# 10584152Listed by: eXp Realty - New
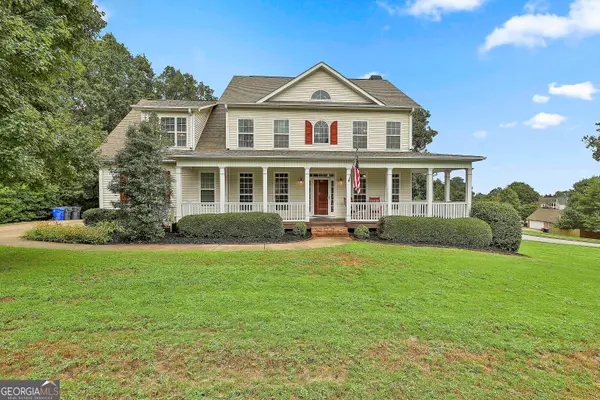 $550,000Active6 beds 4 baths3,886 sq. ft.
$550,000Active6 beds 4 baths3,886 sq. ft.262 Otter Circle, Fayetteville, GA 30215
MLS# 10584106Listed by: eXp Realty - New
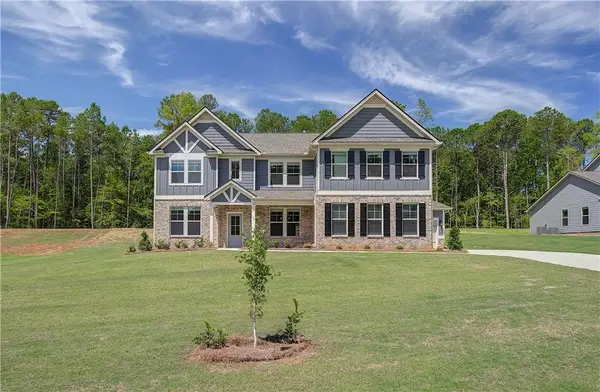 $699,993Active5 beds 4 baths4,008 sq. ft.
$699,993Active5 beds 4 baths4,008 sq. ft.120 Cooper Cove W, Fayetteville, GA 30215
MLS# 7632409Listed by: DRB GROUP GEORGIA, LLC - New
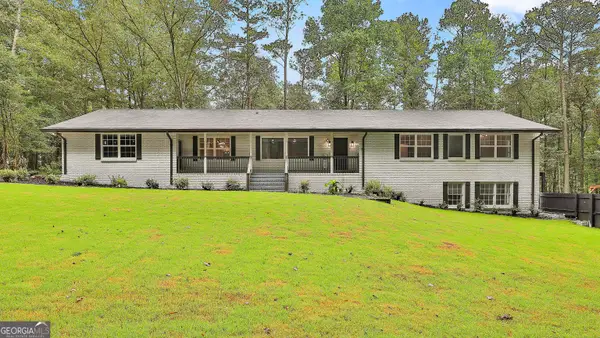 $650,000Active4 beds 5 baths4,160 sq. ft.
$650,000Active4 beds 5 baths4,160 sq. ft.134 Franjoy Lane, Fayetteville, GA 30214
MLS# 10583873Listed by: Maximum One Realty Partners - New
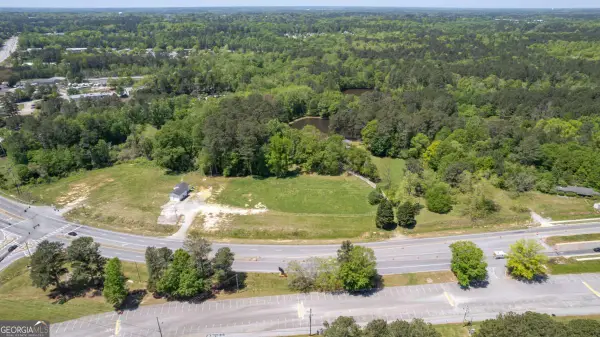 $499,000Active4.48 Acres
$499,000Active4.48 Acres1202 Highway 54 E, Fayetteville, GA 30214
MLS# 10583883Listed by: Bush Real Estate - Coming Soon
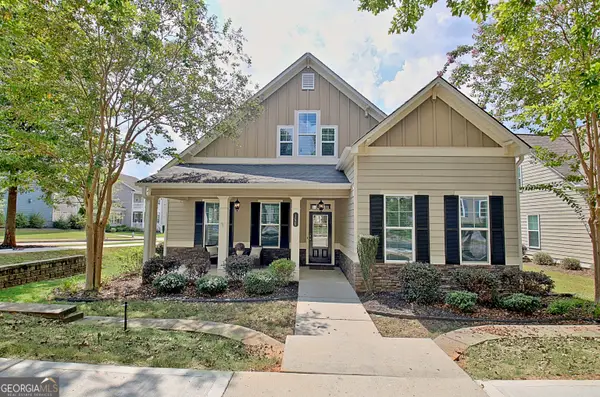 $450,000Coming Soon5 beds 3 baths
$450,000Coming Soon5 beds 3 baths155 Colonial Court, Fayetteville, GA 30214
MLS# 10583651Listed by: Ansley Real Estate | Christie's Int' - New
 $629,995Active5 beds 5 baths6,200 sq. ft.
$629,995Active5 beds 5 baths6,200 sq. ft.115 Westside Way, Fayetteville, GA 30214
MLS# 7632038Listed by: TOP BROKERAGE, LLC

