345 Sidney Lane, Fayetteville, GA 30215
Local realty services provided by:Better Homes and Gardens Real Estate Jackson Realty
345 Sidney Lane,Fayetteville, GA 30215
$1,100,000
- 4 Beds
- 4 Baths
- 5,298 sq. ft.
- Single family
- Active
Listed by: kelly lindsley
Office: keller knapp, inc
MLS#:10585152
Source:METROMLS
Price summary
- Price:$1,100,000
- Price per sq. ft.:$207.63
- Monthly HOA dues:$58.33
About this home
Welcome to 345 Sidney Lane - a single-story, custom-built, all-brick ranch where timeless craftsmanship meets relaxed coastal luxury. Set on a picturesque 1.36-acre corner lot in one of Fayetteville's most sought-after school districts, this 5,298 sq.ft. residence (3940 sq.ft. of living space, 1,000 sq. ft. of garage, and 300 sq.ft. of screened porch) offers open, airy living with meticulous attention to detail. At the heart of the home, the inviting great room showcases custom built-in bookshelves and a cozy fireplace, creating a warm and welcoming space perfect for relaxing with a book or gathering for a movie night. The great room opens seamlessly to an expansive screened-in porch with breathtaking wooded views - the perfect tranquil retreat. Just steps away, the chef's kitchen is designed for effortless entertaining, featuring a statement-making center island, an expansive breakfast bar, and a versatile dining area ideal for both everyday meals and casual gatherings. A keeping room provides a cozy spot to unwind alongside the kitchen, while the walk-in pantry ensures everything stays beautifully organized. Four spacious bedrooms each boast a private ensuite bath, offering comfort and privacy for family and guests. Throughout the home, custom cabinetry blends elegance with function, while sunlight floods the expansive living areas, highlighting the easy flow and sophisticated coastal-inspired finishes. An oversized, three-car garage with pristine epoxy flooring and custom, built in cabinets completes this exceptional home, providing ample space for vehicles, hobbies, and storage.
Contact an agent
Home facts
- Year built:2016
- Listing ID #:10585152
- Updated:February 13, 2026 at 11:43 AM
Rooms and interior
- Bedrooms:4
- Total bathrooms:4
- Full bathrooms:4
- Living area:5,298 sq. ft.
Heating and cooling
- Cooling:Ceiling Fan(s), Central Air, Electric
- Heating:Central, Electric
Structure and exterior
- Year built:2016
- Building area:5,298 sq. ft.
- Lot area:1.36 Acres
Schools
- High school:Whitewater
- Middle school:Whitewater
- Elementary school:Minter
Utilities
- Water:Public, Water Available
- Sewer:Septic Tank
Finances and disclosures
- Price:$1,100,000
- Price per sq. ft.:$207.63
- Tax amount:$9,229 (2025)
New listings near 345 Sidney Lane
- New
 $709,900Active3 beds 3 baths1,891 sq. ft.
$709,900Active3 beds 3 baths1,891 sq. ft.610 Heatherden Avenue, Fayetteville, GA 30214
MLS# 10690731Listed by: Re/Max Pure - Open Sun, 1 to 3pmNew
 $819,000Active5 beds 5 baths4,914 sq. ft.
$819,000Active5 beds 5 baths4,914 sq. ft.150 Adams Park Drive, Fayetteville, GA 30214
MLS# 10690168Listed by: Ansley Real Estate | Christie's Int' - New
 $459,900Active3 beds 3 baths2,258 sq. ft.
$459,900Active3 beds 3 baths2,258 sq. ft.100 Highview Trace, Fayetteville, GA 30215
MLS# 10689727Listed by: Berkshire Hathaway HomeServices Georgia Properties - New
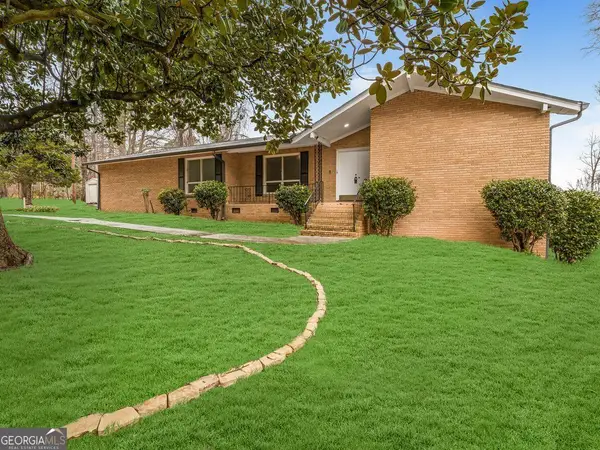 Listed by BHGRE$380,000Active3 beds 2 baths2,153 sq. ft.
Listed by BHGRE$380,000Active3 beds 2 baths2,153 sq. ft.247 Smithstone Path, Fayetteville, GA 30214
MLS# 10689687Listed by: BHGRE Metro Brokers - Coming Soon
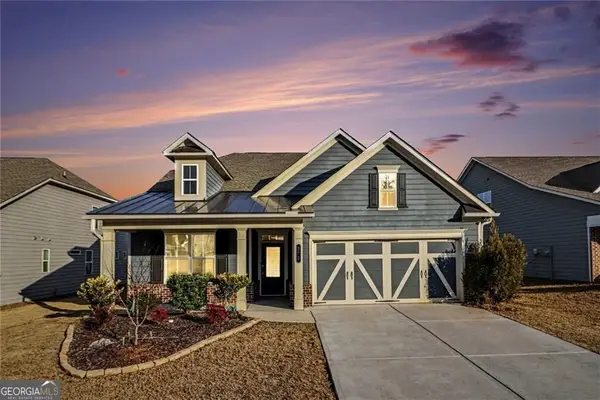 Listed by BHGRE$445,000Coming Soon3 beds 2 baths
Listed by BHGRE$445,000Coming Soon3 beds 2 baths375 Plainfield Street, Fayetteville, GA 30215
MLS# 10689219Listed by: BHGRE Metro Brokers - New
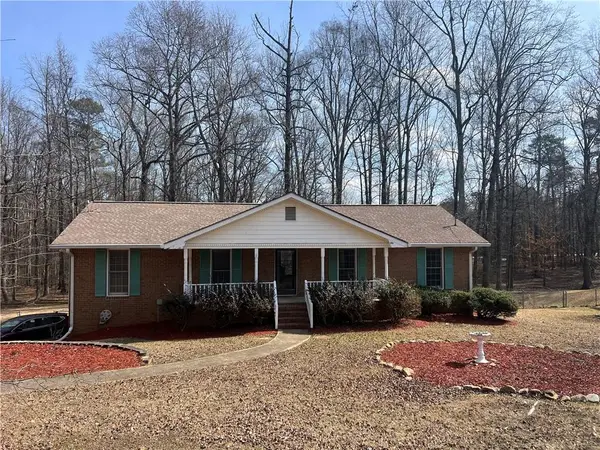 $330,000Active5 beds 3 baths2,633 sq. ft.
$330,000Active5 beds 3 baths2,633 sq. ft.265 Merrydale Drive, Fayetteville, GA 30215
MLS# 7717117Listed by: WE BUY HOUSES REALTY, LLC - New
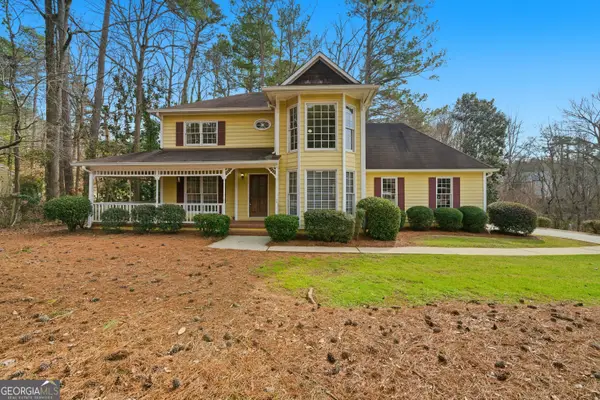 $415,000Active4 beds 3 baths2,782 sq. ft.
$415,000Active4 beds 3 baths2,782 sq. ft.110 Lakepoint Lane, Fayetteville, GA 30215
MLS# 10688941Listed by: Berkshire Hathaway HomeServices Georgia Properties - Open Sat, 12 to 2pmNew
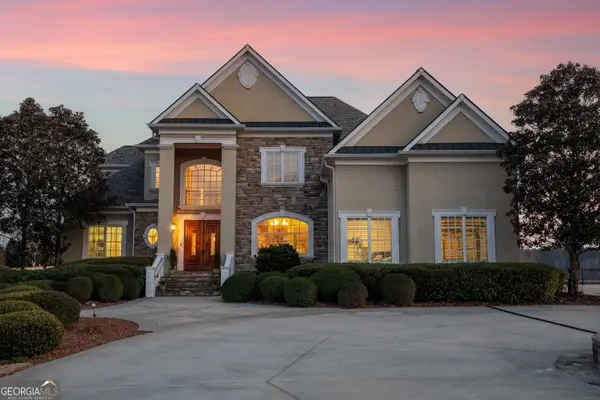 $1,450,000Active5 beds 7 baths7,648 sq. ft.
$1,450,000Active5 beds 7 baths7,648 sq. ft.940 Winged Foot Trail, Fayetteville, GA 30215
MLS# 10688429Listed by: Ansley Real Estate | Christie's Int' - New
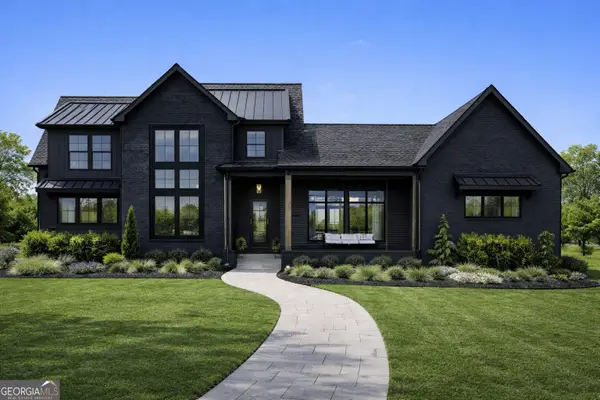 $1,200,000Active4 beds 4 baths3,011 sq. ft.
$1,200,000Active4 beds 4 baths3,011 sq. ft.0 Matteo Way #LOT 4, Fayetteville, GA 30215
MLS# 10687679Listed by: Keller Williams Rlty Atl. Part - New
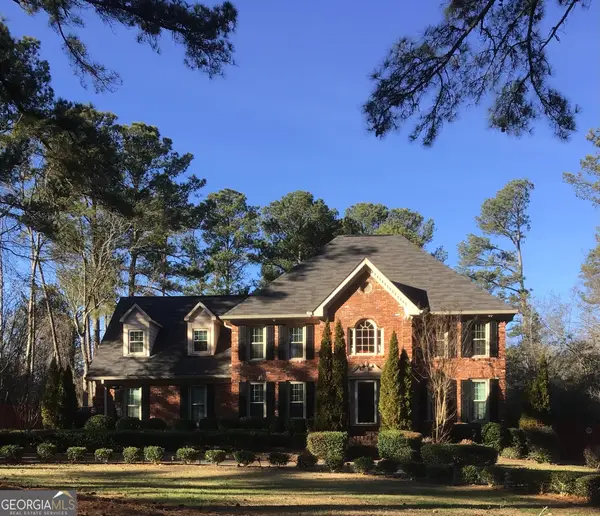 $449,900Active5 beds 3 baths3,324 sq. ft.
$449,900Active5 beds 3 baths3,324 sq. ft.290 Dix Lee On Drive, Fayetteville, GA 30214
MLS# 10687636Listed by: Maximum One Realty Partners

